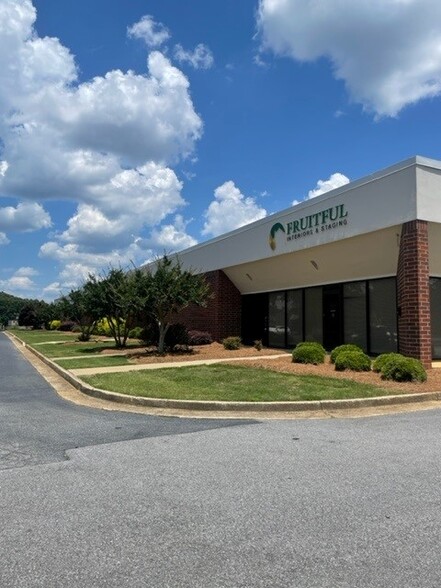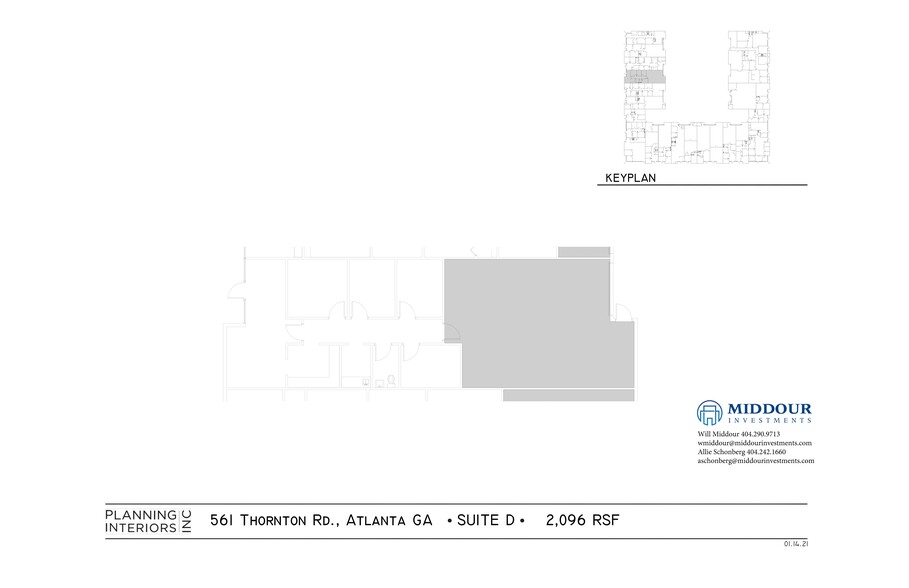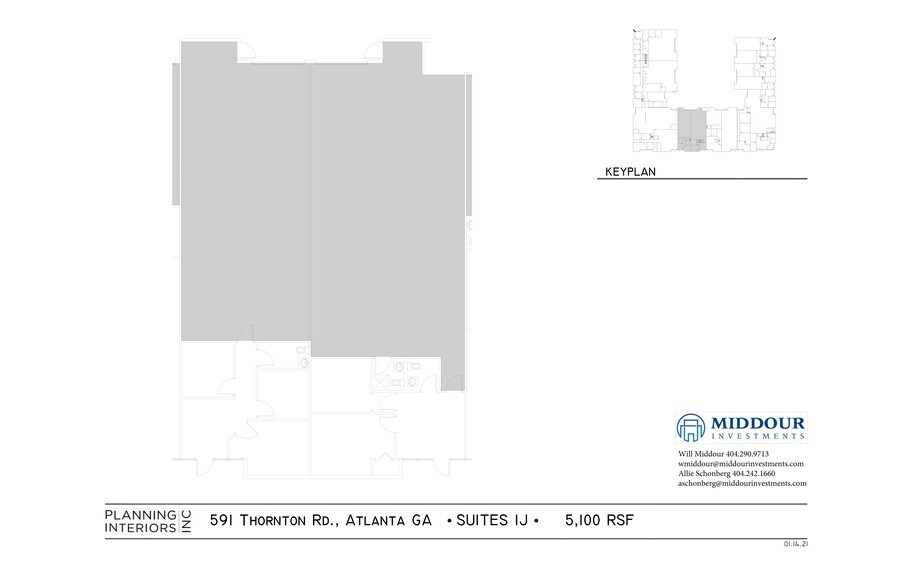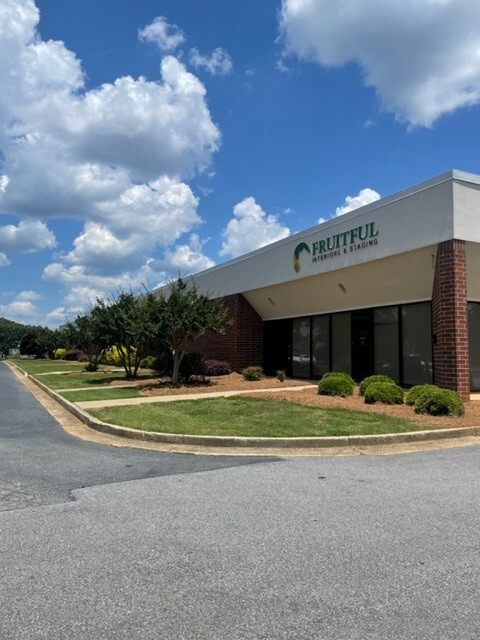Westfork Business Park Lithia Springs, GA 30122 1,060 - 17,149 SF of Space Available



PARK HIGHLIGHTS
- Super convenient flex/industrial complex located close to I-20 on Thorton Road.
- Ample parking and signage opportunities.
- HIgh traffic counts with client facing curb appeal
- All suites have roll up doors with drive-in loading.
- Top tier property management
- Tenant improvement allowance for longer term leases
PARK FACTS
| Total Space Available | 17,149 SF |
| Park Type | Industrial Park |
ALL AVAILABLE SPACES(5)
Display Rental Rate as
- SPACE
- SIZE
- TERM
- RENTAL RATE
- SPACE USE
- CONDITION
- AVAILABLE
Super office space at flex pricing.
- Lease rate does not include utilities, property expenses or building services
- Fits 3 - 9 People
- 1 Conference Room
- Fully Built-Out as Standard Office
- 4 Private Offices
Move in ready flex space with two drive-in docks with Thornton Road exposure.
- Lease rate does not include utilities, property expenses or building services
- Includes 2,500 SF of dedicated office space
| Space | Size | Term | Rental Rate | Space Use | Condition | Available |
| 1st Floor, Ste 561 V | 1,060 SF | 3-10 Years | $17.65 CAD/SF/YR | Office | Full Build-Out | Now |
| 1st Floor - 561 WX | 6,255 SF | 3-10 Years | $17.65 CAD/SF/YR | Flex | Partial Build-Out | Now |
561 Thornton Rd - 1st Floor - Ste 561 V
561 Thornton Rd - 1st Floor - 561 WX
- SPACE
- SIZE
- TERM
- RENTAL RATE
- SPACE USE
- CONDITION
- AVAILABLE
Space just recently became available Contains approx. 5 Offices
- Lease rate does not include utilities, property expenses or building services
- 2 Loading Docks
- 2 Drive Ins
- Private Restrooms
All warehouse industrial space with one restroom. Move in ready. Thornton Road frontage.
- Lease rate does not include utilities, property expenses or building services
- 1 Drive Bay
50/50 office warehouse flex space. Move in ready. Drive-in loading.
- Lease rate does not include utilities, property expenses or building services
- 1 Drive Bay
- Includes 1,040 SF of dedicated office space
| Space | Size | Term | Rental Rate | Space Use | Condition | Available |
| 1st Floor - 591 IJ | 5,100 SF | Negotiable | $17.65 CAD/SF/YR | Flex | Full Build-Out | Now |
| 1st Floor - 591 L | 2,654 SF | 3-10 Years | $17.65 CAD/SF/YR | Flex | Spec Suite | Now |
| 1st Floor - 591 R | 2,080 SF | 3-10 Years | $17.65 CAD/SF/YR | Flex | Partial Build-Out | Now |
591 Thornton Rd - 1st Floor - 591 IJ
591 Thornton Rd - 1st Floor - 591 L
591 Thornton Rd - 1st Floor - 591 R
SITE PLAN
PARK OVERVIEW
Two single-story masonry flex buildings with excellent Thorton Road frontage close to I-20. 15' clear height units with rolll up doors and drive-in loading. Competitive rental rates and excellent property management. Industrial zoning permits most uses.







