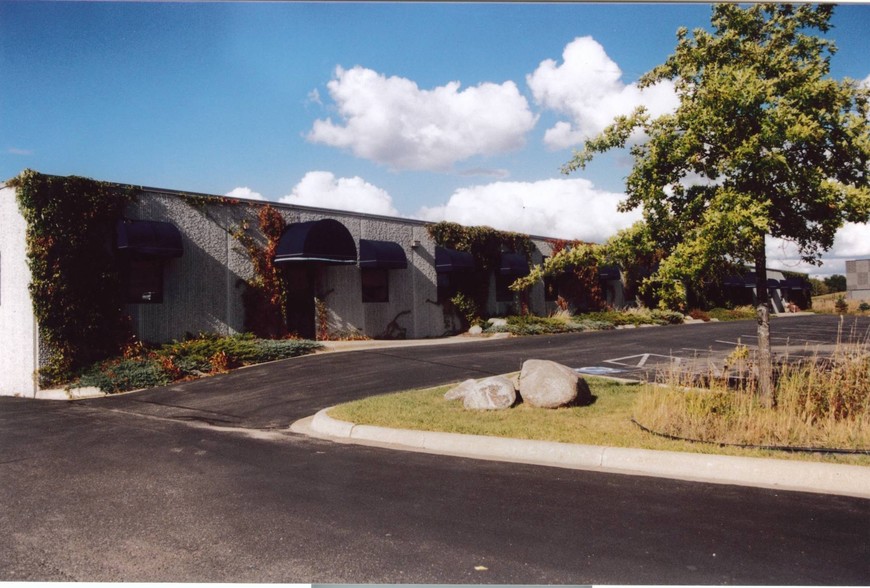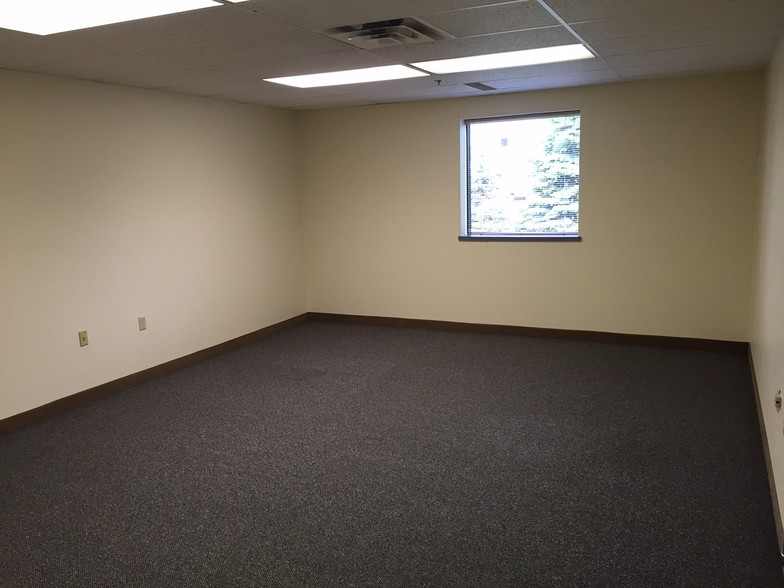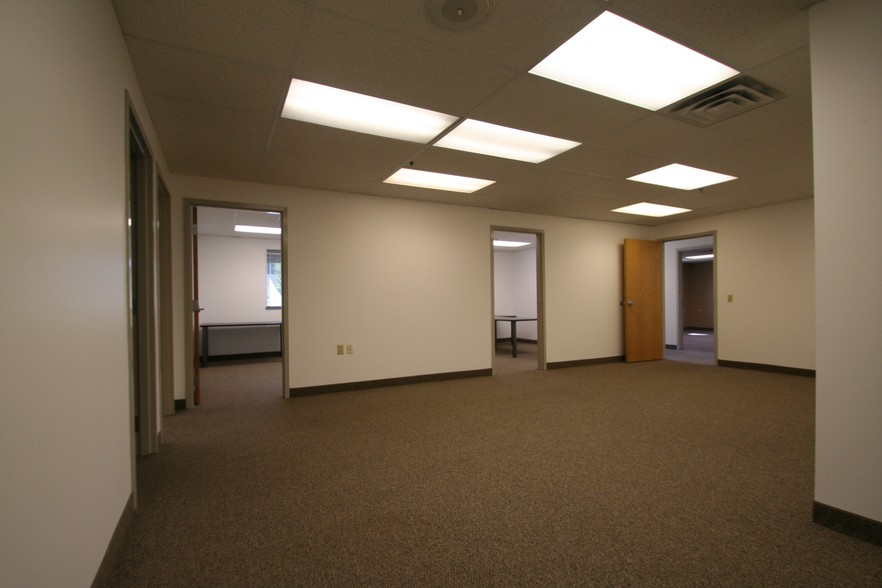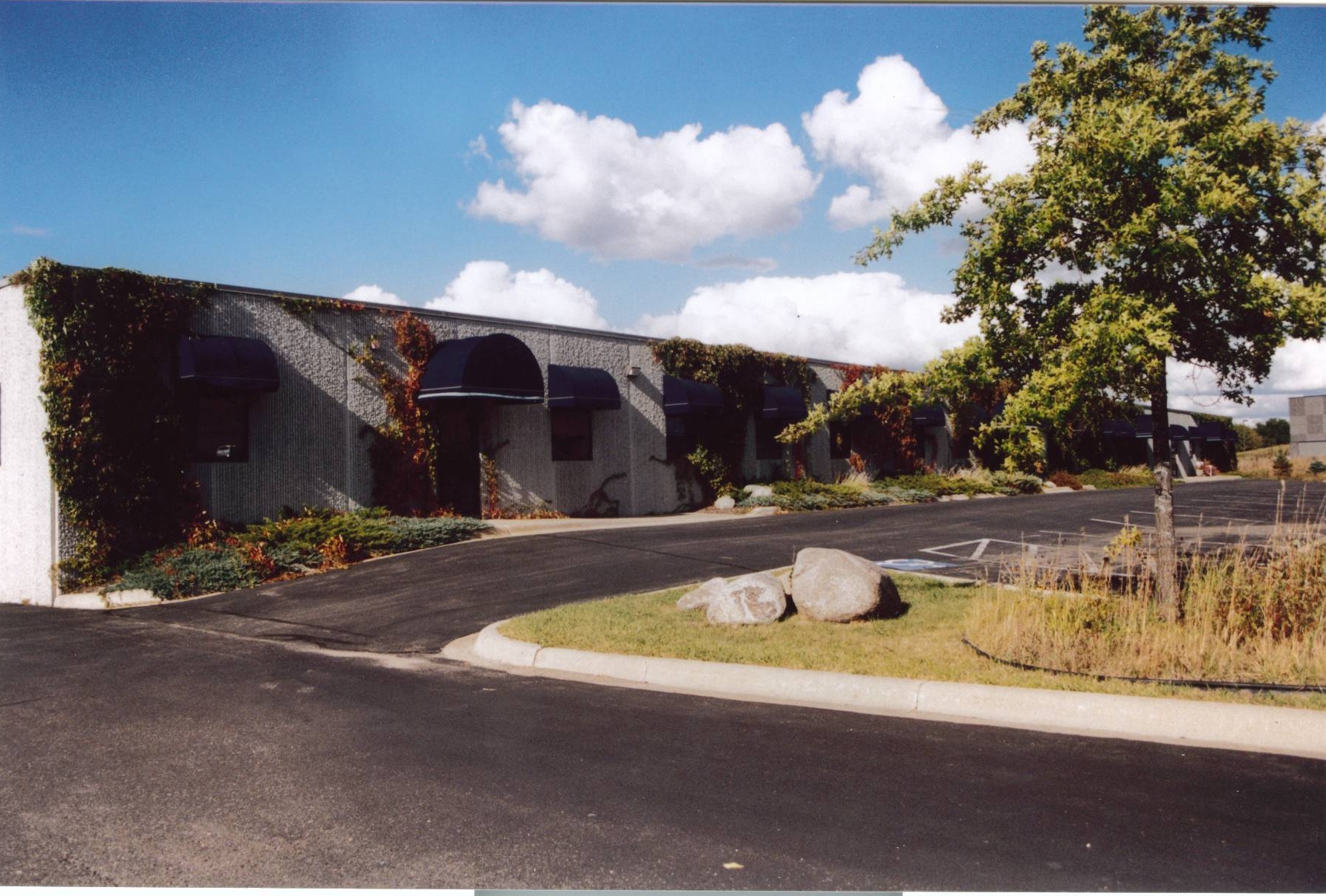
This feature is unavailable at the moment.
We apologize, but the feature you are trying to access is currently unavailable. We are aware of this issue and our team is working hard to resolve the matter.
Please check back in a few minutes. We apologize for the inconvenience.
- LoopNet Team
thank you

Your email has been sent!
Pioneer Creek Building 5600 Pioneer Creek Dr
53,771 SF 69% Leased Flex Building Maple Plain, MN 55359 $6,328,800 CAD ($118 CAD/SF)



Investment Highlights
- Professionally managed and very well maintained.
- Parking lot overlay in 2022.
- Adequate parking and a large truck court.
Executive Summary
Property Facts
| Price | $6,328,800 CAD | No. Stories | 1 |
| Price Per SF | $118 CAD | Year Built/Renovated | 1994/1995 |
| Sale Type | Investment | Parking Ratio | 3.77/1,000 SF |
| Property Type | Flex | Clear Ceiling Height | 20 ft |
| Property Subtype | Light Manufacturing | No. Dock-High Doors/Loading | 3 |
| Building Class | B | No. Drive In / Grade-Level Doors | 3 |
| Lot Size | 11.10 AC | Cross Streets | Halgrd Rd |
| Rentable Building Area | 53,771 SF |
| Price | $6,328,800 CAD |
| Price Per SF | $118 CAD |
| Sale Type | Investment |
| Property Type | Flex |
| Property Subtype | Light Manufacturing |
| Building Class | B |
| Lot Size | 11.10 AC |
| Rentable Building Area | 53,771 SF |
| No. Stories | 1 |
| Year Built/Renovated | 1994/1995 |
| Parking Ratio | 3.77/1,000 SF |
| Clear Ceiling Height | 20 ft |
| No. Dock-High Doors/Loading | 3 |
| No. Drive In / Grade-Level Doors | 3 |
| Cross Streets | Halgrd Rd |
Amenities
- Signage
Utilities
- Lighting
- Gas
- Water
- Sewer
- Heating
Space Availability
- Space
- Size
- Space Use
- Condition
- Available
Space is unfinished - Office
-Multiple Office Suites Available from 553sf to a larger office of 1,650sf. Wi-Fi Available for an additional fee. Common Area Restrooms cleaned weekly. -Local Professional Management in a quiet area just west of the cities.
Space will need to be demised prior to occupancy - 45 Day Construction
Demising wall would need to be built to separate the bay. Heavy Power - Office Available by stairway - 1650sf additional available - Full Racking in Warehouse Available for a limited time.
| Space | Size | Space Use | Condition | Available |
| 1st Floor | 830 SF | Flex | - | Now |
| 1st Fl-Ste 7A | 1,650 SF | Office | - | Now |
| 1st Fl-Ste 9B | 553 SF | Office | - | Now |
| 1st Fl - Bay 4-5 | 6,750-13,500 SF | Flex | - | Now |
1st Floor
| Size |
| 830 SF |
| Space Use |
| Flex |
| Condition |
| - |
| Available |
| Now |
1st Fl-Ste 7A
| Size |
| 1,650 SF |
| Space Use |
| Office |
| Condition |
| - |
| Available |
| Now |
1st Fl-Ste 9B
| Size |
| 553 SF |
| Space Use |
| Office |
| Condition |
| - |
| Available |
| Now |
1st Fl - Bay 4-5
| Size |
| 6,750-13,500 SF |
| Space Use |
| Flex |
| Condition |
| - |
| Available |
| Now |
1st Floor
| Size | 830 SF |
| Space Use | Flex |
| Condition | - |
| Available | Now |
Space is unfinished - Office
1st Fl-Ste 7A
| Size | 1,650 SF |
| Space Use | Office |
| Condition | - |
| Available | Now |
-Multiple Office Suites Available from 553sf to a larger office of 1,650sf. Wi-Fi Available for an additional fee. Common Area Restrooms cleaned weekly. -Local Professional Management in a quiet area just west of the cities.
1st Fl-Ste 9B
| Size | 553 SF |
| Space Use | Office |
| Condition | - |
| Available | Now |
Space will need to be demised prior to occupancy - 45 Day Construction
1st Fl - Bay 4-5
| Size | 6,750-13,500 SF |
| Space Use | Flex |
| Condition | - |
| Available | Now |
Demising wall would need to be built to separate the bay. Heavy Power - Office Available by stairway - 1650sf additional available - Full Racking in Warehouse Available for a limited time.
PROPERTY TAXES
| Parcel Number | 23-118-24-41-0012 | Improvements Assessment | $6,038,496 CAD |
| Land Assessment | $1,375,435 CAD | Total Assessment | $7,413,931 CAD |
PROPERTY TAXES
zoning
| Zoning Code | Commercial / Industrial |
| Commercial / Industrial |
Presented by

Pioneer Creek Building | 5600 Pioneer Creek Dr
Hmm, there seems to have been an error sending your message. Please try again.
Thanks! Your message was sent.










