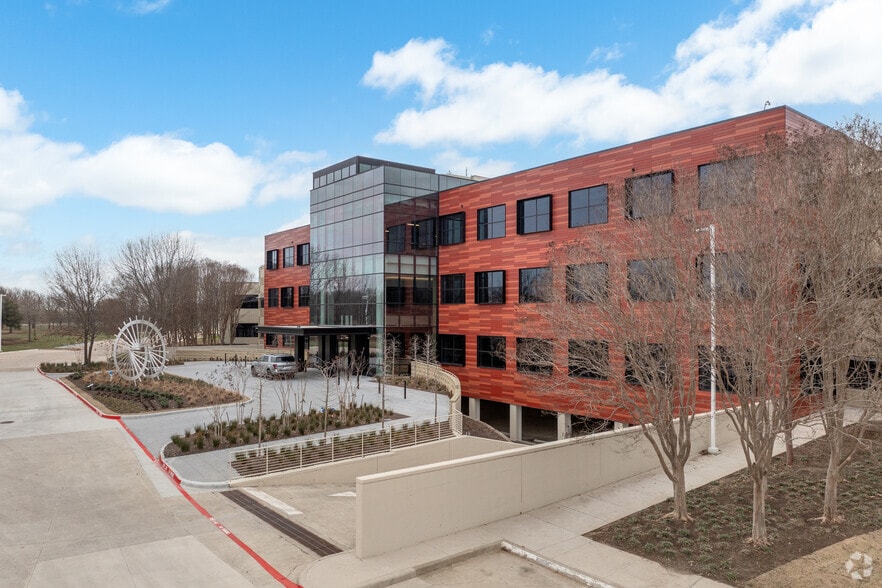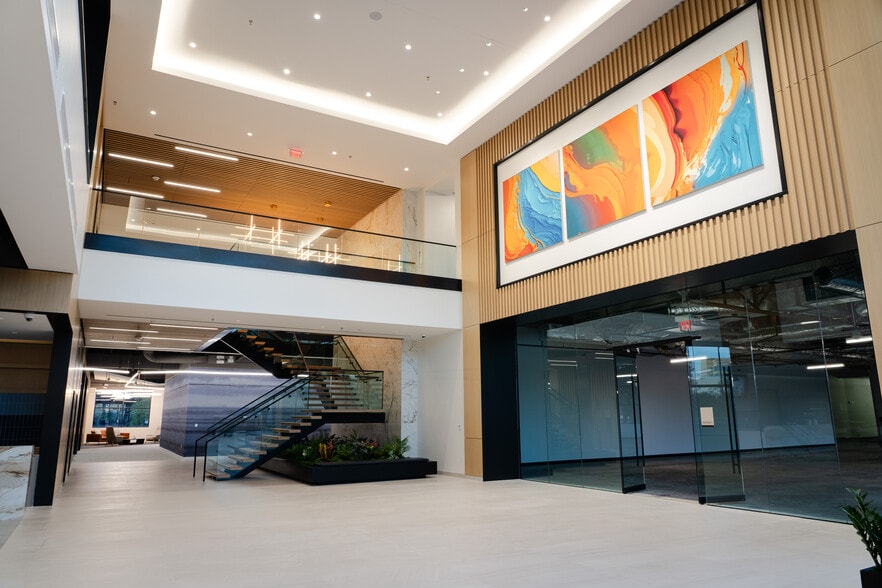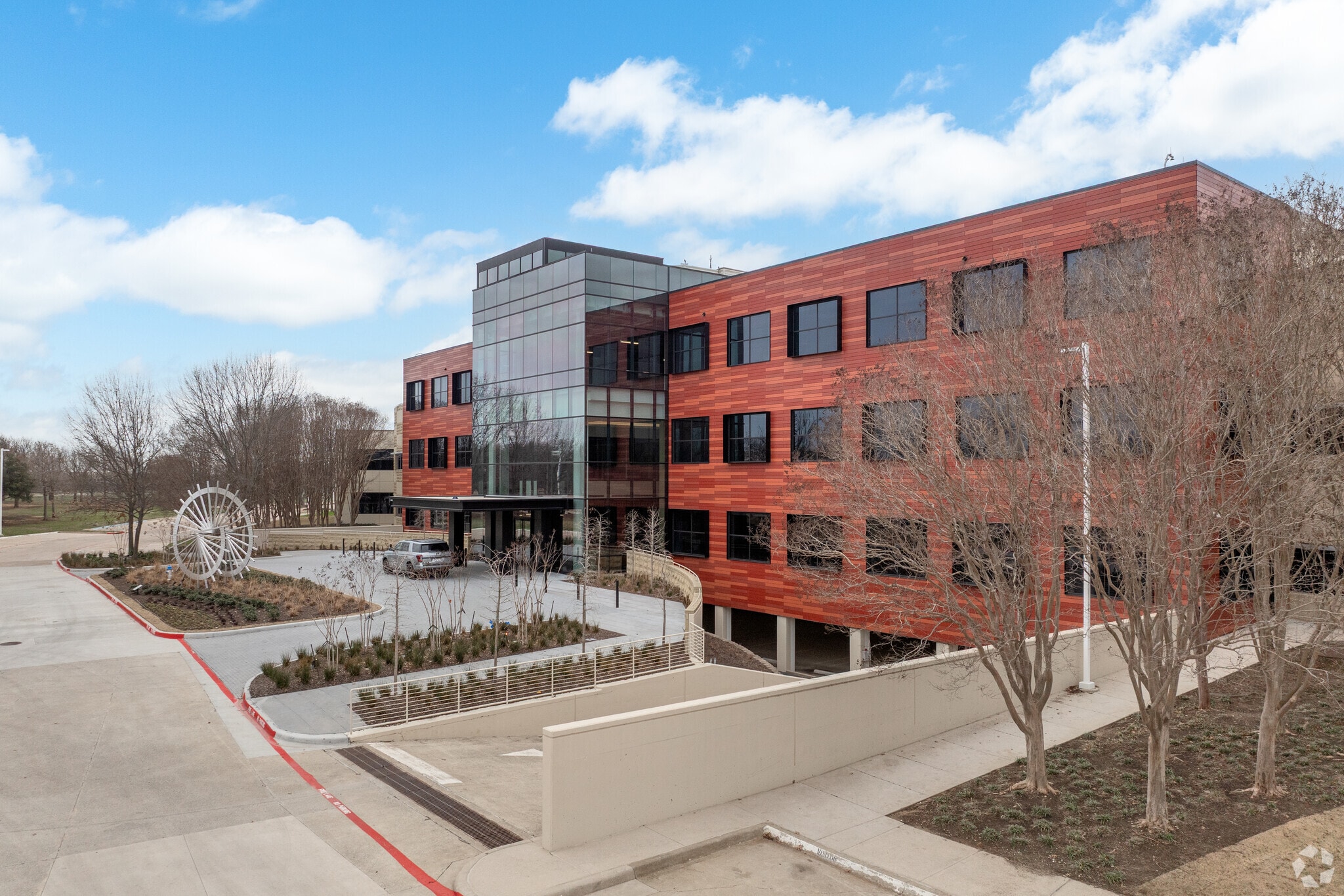Your email has been sent.
5600 Headquarters 5600 Headquarters Dr 1,412 - 253,468 SF of 4-Star Office Space Available in Plano, TX 75024



Highlights
- 1,247 Parking Spots / 48 underground park spaces
- Fitness Center, Pickleball Court and more Amenities available on site
- 4-car charging stations at front of building
All Available Spaces(7)
Display Rental Rate as
- Space
- Size
- Term
- Rental Rate
- Space Use
- Condition
- Available
Space can be taken as is or converted based on Tenant needs.
- Lease rate does not include utilities, property expenses or building services
- Fits 4 - 12 People
- Fully Built-Out as Professional Services Office
- Can be combined with additional space(s) for up to 253,468 SF of adjacent space
Space can be taken as is or converted based on Tenant needs.
- Lease rate does not include utilities, property expenses or building services
- Fits 118 - 377 People
- Fully Built-Out as Standard Office
- Can be combined with additional space(s) for up to 253,468 SF of adjacent space
Space can be taken as is or converted based on Tenant needs.
- Lease rate does not include utilities, property expenses or building services
- Fits 142 - 454 People
- Fully Built-Out as Standard Office
- Can be combined with additional space(s) for up to 253,468 SF of adjacent space
Space can be taken as is or converted based on Tenant needs.
- Lease rate does not include utilities, property expenses or building services
- Fits 63 - 202 People
- Fully Built-Out as Standard Office
- Can be combined with additional space(s) for up to 253,468 SF of adjacent space
Space can be taken as is or converted based on Tenant needs.
- Lease rate does not include utilities, property expenses or building services
- Fits 116 - 372 People
- Fully Built-Out as Standard Office
- Can be combined with additional space(s) for up to 253,468 SF of adjacent space
Space can be taken as is or converted based on Tenant needs.
- Lease rate does not include utilities, property expenses or building services
- Fits 117 - 373 People
- Fully Built-Out as Standard Office
- Can be combined with additional space(s) for up to 253,468 SF of adjacent space
Space can be taken as is or converted based on Tenant needs.
- Lease rate does not include utilities, property expenses or building services
- Fits 76 - 242 People
- Fully Built-Out as Standard Office
- Can be combined with additional space(s) for up to 253,468 SF of adjacent space
| Space | Size | Term | Rental Rate | Space Use | Condition | Available |
| Basement | 1,412 SF | Negotiable | $47.89 CAD/SF/YR $3.99 CAD/SF/MO $67,626 CAD/YR $5,636 CAD/MO | Office | Full Build-Out | Now |
| 1st Floor, Ste East | 47,026 SF | Negotiable | $47.89 CAD/SF/YR $3.99 CAD/SF/MO $2,252,263 CAD/YR $187,689 CAD/MO | Office | Full Build-Out | Now |
| 1st Floor, Ste West | 56,702 SF | Negotiable | $47.89 CAD/SF/YR $3.99 CAD/SF/MO $2,715,686 CAD/YR $226,307 CAD/MO | Office | Full Build-Out | Now |
| 2nd Floor, Ste Central | 25,146 SF | Negotiable | $47.89 CAD/SF/YR $3.99 CAD/SF/MO $1,204,343 CAD/YR $100,362 CAD/MO | Office | Full Build-Out | Now |
| 2nd Floor, Ste East | 46,398 SF | Negotiable | $47.89 CAD/SF/YR $3.99 CAD/SF/MO $2,222,186 CAD/YR $185,182 CAD/MO | Office | Full Build-Out | Now |
| 2nd Floor, Ste West | 46,620 SF | Negotiable | $47.89 CAD/SF/YR $3.99 CAD/SF/MO $2,232,818 CAD/YR $186,068 CAD/MO | Office | Full Build-Out | Now |
| 3rd Floor, Ste Central | 30,164 SF | Negotiable | $47.89 CAD/SF/YR $3.99 CAD/SF/MO $1,444,675 CAD/YR $120,390 CAD/MO | Office | Full Build-Out | Now |
Basement
| Size |
| 1,412 SF |
| Term |
| Negotiable |
| Rental Rate |
| $47.89 CAD/SF/YR $3.99 CAD/SF/MO $67,626 CAD/YR $5,636 CAD/MO |
| Space Use |
| Office |
| Condition |
| Full Build-Out |
| Available |
| Now |
1st Floor, Ste East
| Size |
| 47,026 SF |
| Term |
| Negotiable |
| Rental Rate |
| $47.89 CAD/SF/YR $3.99 CAD/SF/MO $2,252,263 CAD/YR $187,689 CAD/MO |
| Space Use |
| Office |
| Condition |
| Full Build-Out |
| Available |
| Now |
1st Floor, Ste West
| Size |
| 56,702 SF |
| Term |
| Negotiable |
| Rental Rate |
| $47.89 CAD/SF/YR $3.99 CAD/SF/MO $2,715,686 CAD/YR $226,307 CAD/MO |
| Space Use |
| Office |
| Condition |
| Full Build-Out |
| Available |
| Now |
2nd Floor, Ste Central
| Size |
| 25,146 SF |
| Term |
| Negotiable |
| Rental Rate |
| $47.89 CAD/SF/YR $3.99 CAD/SF/MO $1,204,343 CAD/YR $100,362 CAD/MO |
| Space Use |
| Office |
| Condition |
| Full Build-Out |
| Available |
| Now |
2nd Floor, Ste East
| Size |
| 46,398 SF |
| Term |
| Negotiable |
| Rental Rate |
| $47.89 CAD/SF/YR $3.99 CAD/SF/MO $2,222,186 CAD/YR $185,182 CAD/MO |
| Space Use |
| Office |
| Condition |
| Full Build-Out |
| Available |
| Now |
2nd Floor, Ste West
| Size |
| 46,620 SF |
| Term |
| Negotiable |
| Rental Rate |
| $47.89 CAD/SF/YR $3.99 CAD/SF/MO $2,232,818 CAD/YR $186,068 CAD/MO |
| Space Use |
| Office |
| Condition |
| Full Build-Out |
| Available |
| Now |
3rd Floor, Ste Central
| Size |
| 30,164 SF |
| Term |
| Negotiable |
| Rental Rate |
| $47.89 CAD/SF/YR $3.99 CAD/SF/MO $1,444,675 CAD/YR $120,390 CAD/MO |
| Space Use |
| Office |
| Condition |
| Full Build-Out |
| Available |
| Now |
Basement
| Size | 1,412 SF |
| Term | Negotiable |
| Rental Rate | $47.89 CAD/SF/YR |
| Space Use | Office |
| Condition | Full Build-Out |
| Available | Now |
Space can be taken as is or converted based on Tenant needs.
- Lease rate does not include utilities, property expenses or building services
- Fully Built-Out as Professional Services Office
- Fits 4 - 12 People
- Can be combined with additional space(s) for up to 253,468 SF of adjacent space
1st Floor, Ste East
| Size | 47,026 SF |
| Term | Negotiable |
| Rental Rate | $47.89 CAD/SF/YR |
| Space Use | Office |
| Condition | Full Build-Out |
| Available | Now |
Space can be taken as is or converted based on Tenant needs.
- Lease rate does not include utilities, property expenses or building services
- Fully Built-Out as Standard Office
- Fits 118 - 377 People
- Can be combined with additional space(s) for up to 253,468 SF of adjacent space
1st Floor, Ste West
| Size | 56,702 SF |
| Term | Negotiable |
| Rental Rate | $47.89 CAD/SF/YR |
| Space Use | Office |
| Condition | Full Build-Out |
| Available | Now |
Space can be taken as is or converted based on Tenant needs.
- Lease rate does not include utilities, property expenses or building services
- Fully Built-Out as Standard Office
- Fits 142 - 454 People
- Can be combined with additional space(s) for up to 253,468 SF of adjacent space
2nd Floor, Ste Central
| Size | 25,146 SF |
| Term | Negotiable |
| Rental Rate | $47.89 CAD/SF/YR |
| Space Use | Office |
| Condition | Full Build-Out |
| Available | Now |
Space can be taken as is or converted based on Tenant needs.
- Lease rate does not include utilities, property expenses or building services
- Fully Built-Out as Standard Office
- Fits 63 - 202 People
- Can be combined with additional space(s) for up to 253,468 SF of adjacent space
2nd Floor, Ste East
| Size | 46,398 SF |
| Term | Negotiable |
| Rental Rate | $47.89 CAD/SF/YR |
| Space Use | Office |
| Condition | Full Build-Out |
| Available | Now |
Space can be taken as is or converted based on Tenant needs.
- Lease rate does not include utilities, property expenses or building services
- Fully Built-Out as Standard Office
- Fits 116 - 372 People
- Can be combined with additional space(s) for up to 253,468 SF of adjacent space
2nd Floor, Ste West
| Size | 46,620 SF |
| Term | Negotiable |
| Rental Rate | $47.89 CAD/SF/YR |
| Space Use | Office |
| Condition | Full Build-Out |
| Available | Now |
Space can be taken as is or converted based on Tenant needs.
- Lease rate does not include utilities, property expenses or building services
- Fully Built-Out as Standard Office
- Fits 117 - 373 People
- Can be combined with additional space(s) for up to 253,468 SF of adjacent space
3rd Floor, Ste Central
| Size | 30,164 SF |
| Term | Negotiable |
| Rental Rate | $47.89 CAD/SF/YR |
| Space Use | Office |
| Condition | Full Build-Out |
| Available | Now |
Space can be taken as is or converted based on Tenant needs.
- Lease rate does not include utilities, property expenses or building services
- Fully Built-Out as Standard Office
- Fits 76 - 242 People
- Can be combined with additional space(s) for up to 253,468 SF of adjacent space
Property Overview
5600 Headquarters is a signature address, reimagined to take businesses to the next level. With over 253,055 SF of office space, the project was designed for customizable spaces and room for growth based on tenant needs.
- Fitness Center
- Restaurant
- Signage
- Air Conditioning
Property Facts
Sustainability
Sustainability
LEED Certification Developed by the U.S. Green Building Council (USGBC), the Leadership in Energy and Environmental Design (LEED) is a green building certification program focused on the design, construction, operation, and maintenance of green buildings, homes, and neighborhoods, which aims to help building owners and operators be environmentally responsible and use resources efficiently. LEED certification is a globally recognized symbol of sustainability achievement and leadership. To achieve LEED certification, a project earns points by adhering to prerequisites and credits that address carbon, energy, water, waste, transportation, materials, health and indoor environmental quality. Projects go through a verification and review process and are awarded points that correspond to a level of LEED certification: Platinum (80+ points) Gold (60-79 points) Silver (50-59 points) Certified (40-49 points)
Presented by

5600 Headquarters | 5600 Headquarters Dr
Hmm, there seems to have been an error sending your message. Please try again.
Thanks! Your message was sent.






