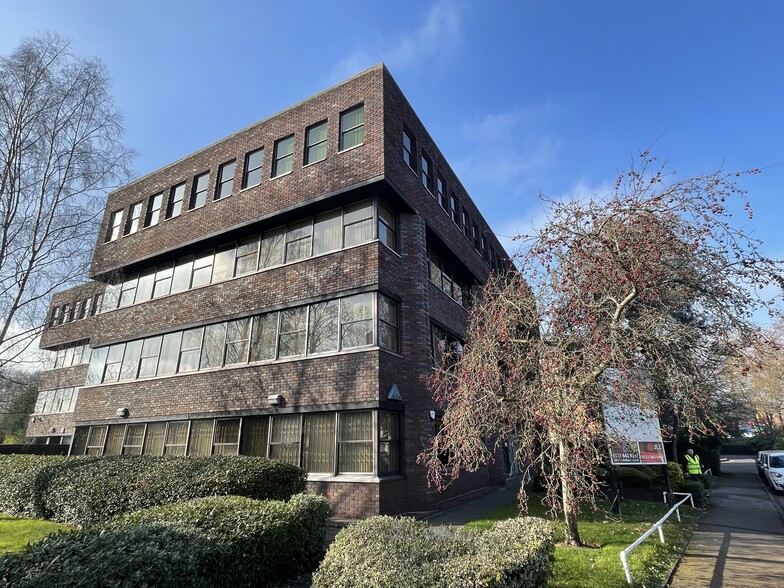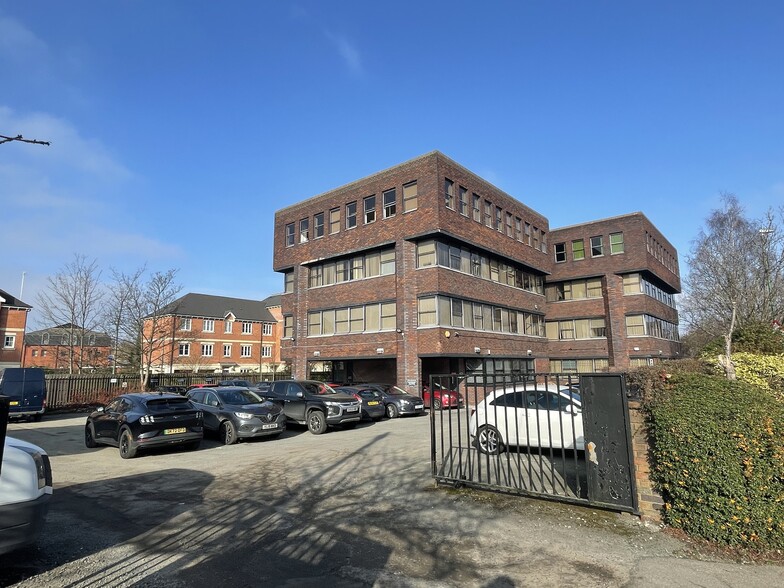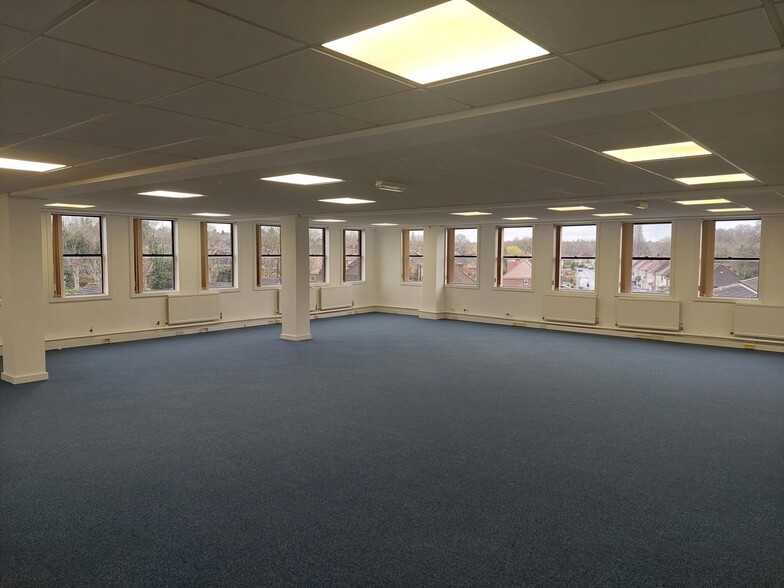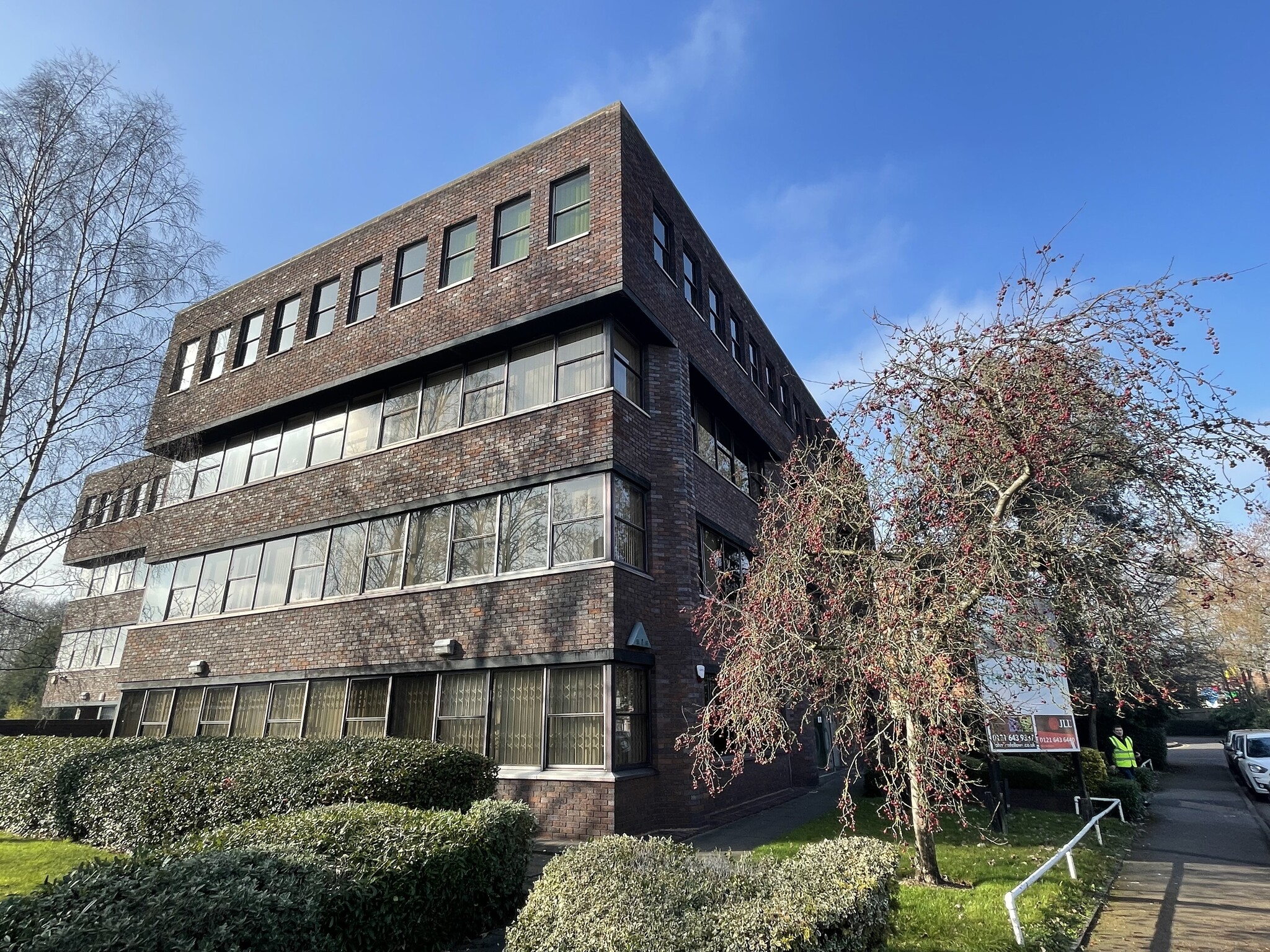
This feature is unavailable at the moment.
We apologize, but the feature you are trying to access is currently unavailable. We are aware of this issue and our team is working hard to resolve the matter.
Please check back in a few minutes. We apologize for the inconvenience.
- LoopNet Team
thank you

Your email has been sent!
Virginia House 56 Warwick Rd
1,613 - 8,130 SF of Office Space Available in Solihull B92 7HX



Highlights
- Prominent location
- Built to a good specification with suspended ceilings and inset lighting
- DDA-compliant
- Allocated parking available
- Open plan office accommodation
- Attractive glazed reception area
all available spaces(4)
Display Rental Rate as
- Space
- Size
- Term
- Rental Rate
- Space Use
- Condition
- Available
The available space comprises a first floor office unit of 1,621 square feet benefitting from suspended ceilings and kitchenette facilities, male and female WCs.
- Use Class: E
- Open Floor Plan Layout
- Reception Area
- Natural Light
- DDA Compliant
- Open-Plan
- DDA compliant
- Fully Built-Out as Standard Office
- Can be combined with additional space(s) for up to 8,130 SF of adjacent space
- Kitchen
- Energy Performance Rating - C
- Private Restrooms
- Open plan office accommodation
- Attractive glazed reception area
The available space comprises a second floor office unit of 1,613 square feet benefitting from suspended ceilings and kitchenette facilities, male and female WCs.
- Use Class: E
- Open Floor Plan Layout
- Reception Area
- Natural Light
- DDA Compliant
- Open-Plan
- DDA compliant
- Fully Built-Out as Standard Office
- Can be combined with additional space(s) for up to 8,130 SF of adjacent space
- Kitchen
- Energy Performance Rating - C
- Private Restrooms
- Open plan office accommodation
- Attractive glazed reception area
The available space comprises a third floor front office unit of 3,081 square feet benefitting from suspended ceilings and kitchenette facilities, male and female WCs.
- Use Class: E
- Open Floor Plan Layout
- Reception Area
- Natural Light
- DDA Compliant
- Open-Plan
- DDA compliant
- Fully Built-Out as Standard Office
- Can be combined with additional space(s) for up to 8,130 SF of adjacent space
- Kitchen
- Energy Performance Rating - C
- Private Restrooms
- Open plan office accommodation
- Attractive glazed reception area
The available space comprises a third floor office unit of 1,815 square feet benefitting from suspended ceilings and kitchenette facilities, male and female WCs.
- Use Class: E
- Open Floor Plan Layout
- Reception Area
- Natural Light
- DDA Compliant
- Open-Plan
- DDA compliant
- Fully Built-Out as Standard Office
- Can be combined with additional space(s) for up to 8,130 SF of adjacent space
- Kitchen
- Energy Performance Rating - C
- Private Restrooms
- Open plan office accommodation
- Attractive glazed reception area
| Space | Size | Term | Rental Rate | Space Use | Condition | Available |
| 1st Floor, Ste Rear | 1,621 SF | Negotiable | $27.17 CAD/SF/YR $2.26 CAD/SF/MO $292.50 CAD/m²/YR $24.37 CAD/m²/MO $3,671 CAD/MO $44,049 CAD/YR | Office | Full Build-Out | Now |
| 2nd Floor, Ste Rear | 1,613 SF | Negotiable | $27.17 CAD/SF/YR $2.26 CAD/SF/MO $292.50 CAD/m²/YR $24.37 CAD/m²/MO $3,653 CAD/MO $43,831 CAD/YR | Office | Full Build-Out | Now |
| 3rd Floor, Ste Front | 3,081 SF | Negotiable | $27.17 CAD/SF/YR $2.26 CAD/SF/MO $292.50 CAD/m²/YR $24.37 CAD/m²/MO $6,977 CAD/MO $83,722 CAD/YR | Office | Full Build-Out | Now |
| 3rd Floor, Ste Rear | 1,815 SF | Negotiable | $27.17 CAD/SF/YR $2.26 CAD/SF/MO $292.50 CAD/m²/YR $24.37 CAD/m²/MO $4,110 CAD/MO $49,320 CAD/YR | Office | Full Build-Out | Now |
1st Floor, Ste Rear
| Size |
| 1,621 SF |
| Term |
| Negotiable |
| Rental Rate |
| $27.17 CAD/SF/YR $2.26 CAD/SF/MO $292.50 CAD/m²/YR $24.37 CAD/m²/MO $3,671 CAD/MO $44,049 CAD/YR |
| Space Use |
| Office |
| Condition |
| Full Build-Out |
| Available |
| Now |
2nd Floor, Ste Rear
| Size |
| 1,613 SF |
| Term |
| Negotiable |
| Rental Rate |
| $27.17 CAD/SF/YR $2.26 CAD/SF/MO $292.50 CAD/m²/YR $24.37 CAD/m²/MO $3,653 CAD/MO $43,831 CAD/YR |
| Space Use |
| Office |
| Condition |
| Full Build-Out |
| Available |
| Now |
3rd Floor, Ste Front
| Size |
| 3,081 SF |
| Term |
| Negotiable |
| Rental Rate |
| $27.17 CAD/SF/YR $2.26 CAD/SF/MO $292.50 CAD/m²/YR $24.37 CAD/m²/MO $6,977 CAD/MO $83,722 CAD/YR |
| Space Use |
| Office |
| Condition |
| Full Build-Out |
| Available |
| Now |
3rd Floor, Ste Rear
| Size |
| 1,815 SF |
| Term |
| Negotiable |
| Rental Rate |
| $27.17 CAD/SF/YR $2.26 CAD/SF/MO $292.50 CAD/m²/YR $24.37 CAD/m²/MO $4,110 CAD/MO $49,320 CAD/YR |
| Space Use |
| Office |
| Condition |
| Full Build-Out |
| Available |
| Now |
1st Floor, Ste Rear
| Size | 1,621 SF |
| Term | Negotiable |
| Rental Rate | $27.17 CAD/SF/YR |
| Space Use | Office |
| Condition | Full Build-Out |
| Available | Now |
The available space comprises a first floor office unit of 1,621 square feet benefitting from suspended ceilings and kitchenette facilities, male and female WCs.
- Use Class: E
- Fully Built-Out as Standard Office
- Open Floor Plan Layout
- Can be combined with additional space(s) for up to 8,130 SF of adjacent space
- Reception Area
- Kitchen
- Natural Light
- Energy Performance Rating - C
- DDA Compliant
- Private Restrooms
- Open-Plan
- Open plan office accommodation
- DDA compliant
- Attractive glazed reception area
2nd Floor, Ste Rear
| Size | 1,613 SF |
| Term | Negotiable |
| Rental Rate | $27.17 CAD/SF/YR |
| Space Use | Office |
| Condition | Full Build-Out |
| Available | Now |
The available space comprises a second floor office unit of 1,613 square feet benefitting from suspended ceilings and kitchenette facilities, male and female WCs.
- Use Class: E
- Fully Built-Out as Standard Office
- Open Floor Plan Layout
- Can be combined with additional space(s) for up to 8,130 SF of adjacent space
- Reception Area
- Kitchen
- Natural Light
- Energy Performance Rating - C
- DDA Compliant
- Private Restrooms
- Open-Plan
- Open plan office accommodation
- DDA compliant
- Attractive glazed reception area
3rd Floor, Ste Front
| Size | 3,081 SF |
| Term | Negotiable |
| Rental Rate | $27.17 CAD/SF/YR |
| Space Use | Office |
| Condition | Full Build-Out |
| Available | Now |
The available space comprises a third floor front office unit of 3,081 square feet benefitting from suspended ceilings and kitchenette facilities, male and female WCs.
- Use Class: E
- Fully Built-Out as Standard Office
- Open Floor Plan Layout
- Can be combined with additional space(s) for up to 8,130 SF of adjacent space
- Reception Area
- Kitchen
- Natural Light
- Energy Performance Rating - C
- DDA Compliant
- Private Restrooms
- Open-Plan
- Open plan office accommodation
- DDA compliant
- Attractive glazed reception area
3rd Floor, Ste Rear
| Size | 1,815 SF |
| Term | Negotiable |
| Rental Rate | $27.17 CAD/SF/YR |
| Space Use | Office |
| Condition | Full Build-Out |
| Available | Now |
The available space comprises a third floor office unit of 1,815 square feet benefitting from suspended ceilings and kitchenette facilities, male and female WCs.
- Use Class: E
- Fully Built-Out as Standard Office
- Open Floor Plan Layout
- Can be combined with additional space(s) for up to 8,130 SF of adjacent space
- Reception Area
- Kitchen
- Natural Light
- Energy Performance Rating - C
- DDA Compliant
- Private Restrooms
- Open-Plan
- Open plan office accommodation
- DDA compliant
- Attractive glazed reception area
Property Overview
Virginia House is prominently located fronting the A41, Warwick Road, with access to a rear car park off Brookvale Road. The A41 provides direct access to central Birmingham, approximately 6 miles to the north and to Solihull, approximately 3 miles to the south. Motorway access is provided by Junction 5 of the M42, approximately 4 miles to the south. Olton Train Station is within walking distance and provides direct and regular access to Birmingham Moor Street. Nearby amenities include multiple convenience stores, restaurants, and petrol filling stations. Virginia House comprises a detached four-storey office building of brick construction, surmounted by a flat roof. To the ground floor is a glazed open plan reception, serviced by a passenger lift. Each available suite comprises modern, open plan accommodation benefitting from suspended ceilings and kitchenette facilities. Male and female WCs are provided. Externally, the property is landscaped to the front elevation and serviced by a secure car park to the rear.
- Kitchen
- Energy Performance Rating - C
- Reception
- Common Parts WC Facilities
- DDA Compliant
- Direct Elevator Exposure
- Open-Plan
- Partitioned Offices
PROPERTY FACTS
Presented by

Virginia House | 56 Warwick Rd
Hmm, there seems to have been an error sending your message. Please try again.
Thanks! Your message was sent.





