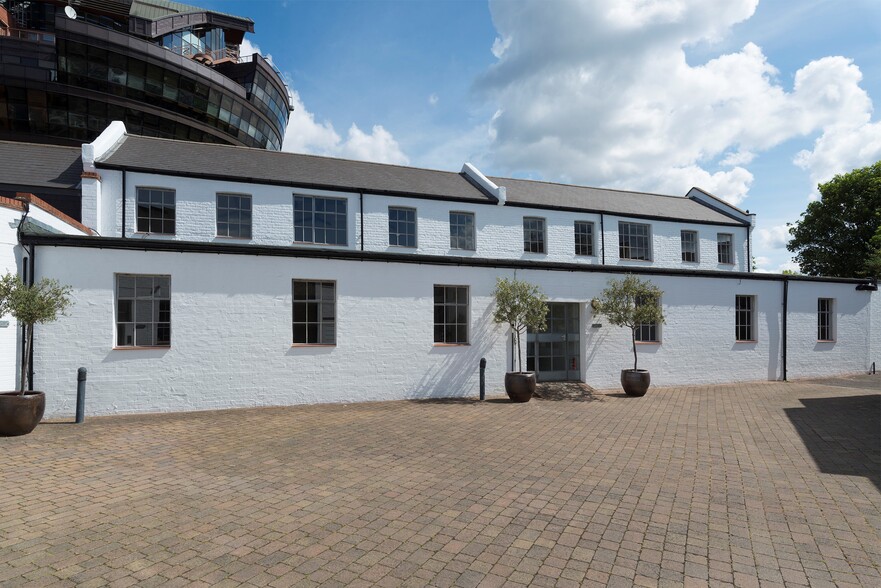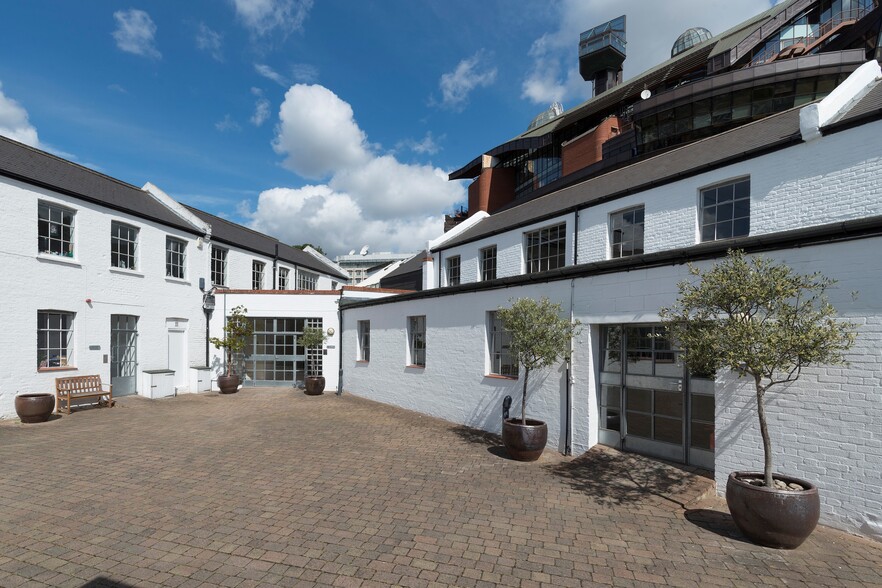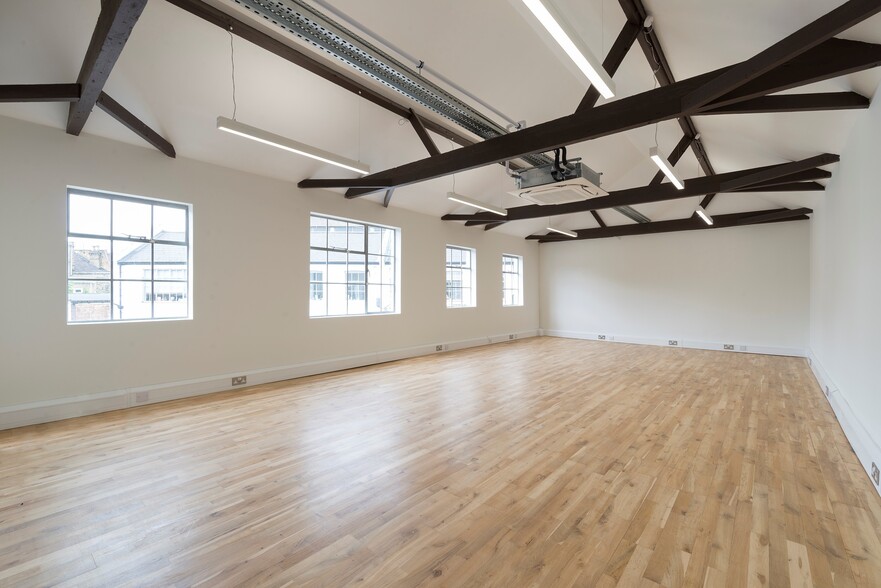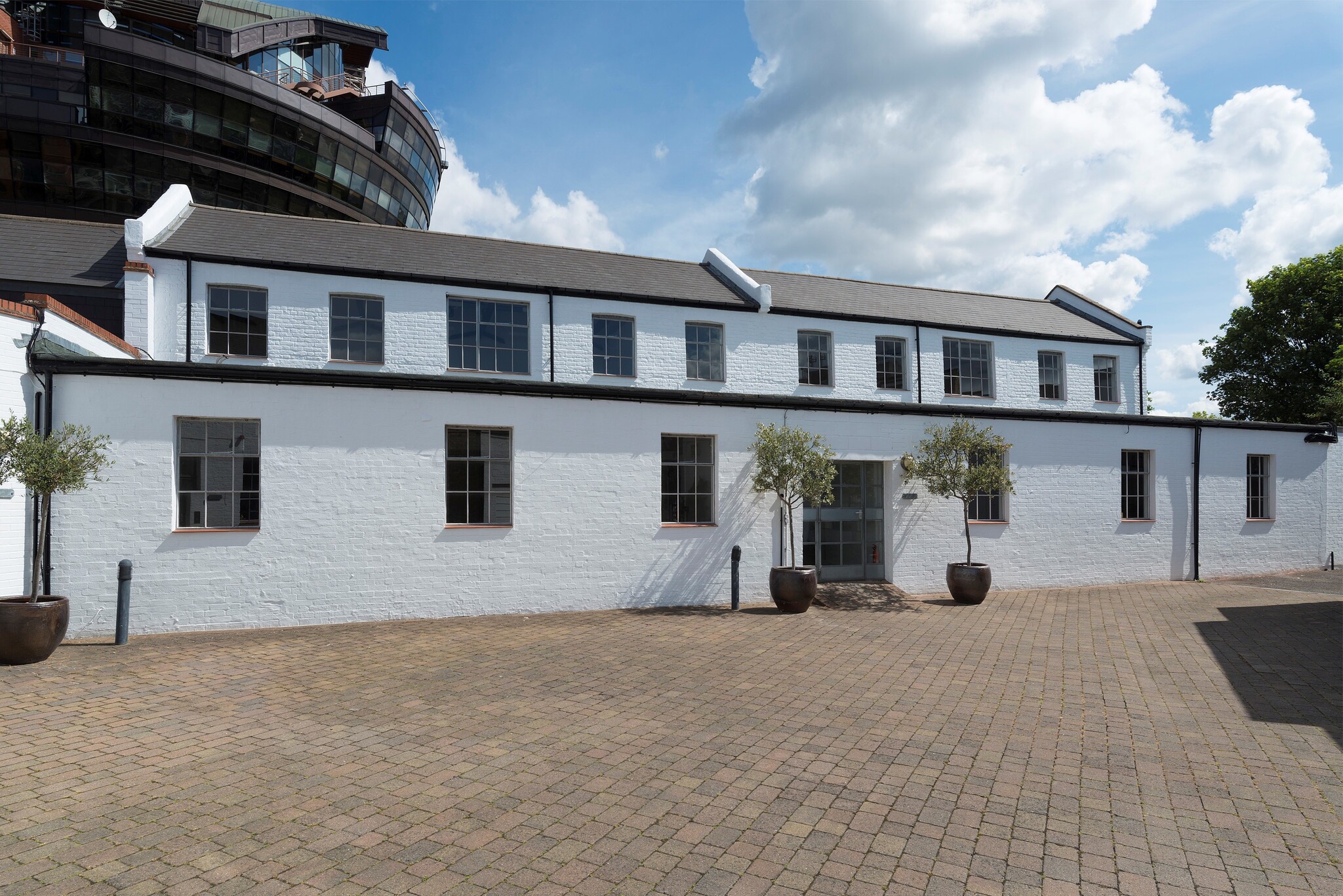
This feature is unavailable at the moment.
We apologize, but the feature you are trying to access is currently unavailable. We are aware of this issue and our team is working hard to resolve the matter.
Please check back in a few minutes. We apologize for the inconvenience.
- LoopNet Team
thank you

Your email has been sent!
Hammersmith Studios - Building One 55A Yeldham Rd
1,195 - 3,165 SF of Office Space Available in London W6 8JF



Highlights
- Excellent transport links
- Onsite parking
- Nearby cafes and restaurants
all available spaces(2)
Display Rental Rate as
- Space
- Size
- Term
- Rental Rate
- Space Use
- Condition
- Available
The premises are available on a new FRI lease directly from the freeholders. The landlords will consider a letting of the buildings together or individually. There is currently a ground floor opening that links building one and two internally. Parking available at £2,000 per annum pax per space.
- Use Class: E
- Mostly Open Floor Plan Layout
- Kitchen
- Private Restrooms
- Hardwood Floors
- Electric gates
- Partially Built-Out as Standard Office
- Can be combined with additional space(s) for up to 3,165 SF of adjacent space
- Shower Facilities
- Perimeter Trunking
- Perimeter trunking
- Secure courtyard
The premises are available on a new FRI lease directly from the freeholders. The landlords will consider a letting of the buildings together or individually. There is currently a ground floor opening that links building one and two internally. Parking available at £2,000 per annum pax per space.
- Use Class: E
- Mostly Open Floor Plan Layout
- Kitchen
- Private Restrooms
- Hardwood Floors
- Electric gates
- Partially Built-Out as Standard Office
- Can be combined with additional space(s) for up to 3,165 SF of adjacent space
- Shower Facilities
- Perimeter Trunking
- Perimeter trunking
- Secure courtyard
| Space | Size | Term | Rental Rate | Space Use | Condition | Available |
| Ground | 1,970 SF | Negotiable | $63.41 CAD/SF/YR $5.28 CAD/SF/MO $682.49 CAD/m²/YR $56.87 CAD/m²/MO $10,409 CAD/MO $124,908 CAD/YR | Office | Partial Build-Out | Now |
| 1st Floor | 1,195 SF | Negotiable | $63.41 CAD/SF/YR $5.28 CAD/SF/MO $682.49 CAD/m²/YR $56.87 CAD/m²/MO $6,314 CAD/MO $75,769 CAD/YR | Office | Partial Build-Out | Now |
Ground
| Size |
| 1,970 SF |
| Term |
| Negotiable |
| Rental Rate |
| $63.41 CAD/SF/YR $5.28 CAD/SF/MO $682.49 CAD/m²/YR $56.87 CAD/m²/MO $10,409 CAD/MO $124,908 CAD/YR |
| Space Use |
| Office |
| Condition |
| Partial Build-Out |
| Available |
| Now |
1st Floor
| Size |
| 1,195 SF |
| Term |
| Negotiable |
| Rental Rate |
| $63.41 CAD/SF/YR $5.28 CAD/SF/MO $682.49 CAD/m²/YR $56.87 CAD/m²/MO $6,314 CAD/MO $75,769 CAD/YR |
| Space Use |
| Office |
| Condition |
| Partial Build-Out |
| Available |
| Now |
Ground
| Size | 1,970 SF |
| Term | Negotiable |
| Rental Rate | $63.41 CAD/SF/YR |
| Space Use | Office |
| Condition | Partial Build-Out |
| Available | Now |
The premises are available on a new FRI lease directly from the freeholders. The landlords will consider a letting of the buildings together or individually. There is currently a ground floor opening that links building one and two internally. Parking available at £2,000 per annum pax per space.
- Use Class: E
- Partially Built-Out as Standard Office
- Mostly Open Floor Plan Layout
- Can be combined with additional space(s) for up to 3,165 SF of adjacent space
- Kitchen
- Shower Facilities
- Private Restrooms
- Perimeter Trunking
- Hardwood Floors
- Perimeter trunking
- Electric gates
- Secure courtyard
1st Floor
| Size | 1,195 SF |
| Term | Negotiable |
| Rental Rate | $63.41 CAD/SF/YR |
| Space Use | Office |
| Condition | Partial Build-Out |
| Available | Now |
The premises are available on a new FRI lease directly from the freeholders. The landlords will consider a letting of the buildings together or individually. There is currently a ground floor opening that links building one and two internally. Parking available at £2,000 per annum pax per space.
- Use Class: E
- Partially Built-Out as Standard Office
- Mostly Open Floor Plan Layout
- Can be combined with additional space(s) for up to 3,165 SF of adjacent space
- Kitchen
- Shower Facilities
- Private Restrooms
- Perimeter Trunking
- Hardwood Floors
- Perimeter trunking
- Electric gates
- Secure courtyard
Property Overview
Hammersmith Studios is situated behind electric gates that give access to a secure courtyard. The premises come with on-site parking.
- Courtyard
- Security System
- Signage
- Energy Performance Rating - D
PROPERTY FACTS
Presented by
Company Not Provided
Hammersmith Studios - Building One | 55A Yeldham Rd
Hmm, there seems to have been an error sending your message. Please try again.
Thanks! Your message was sent.









