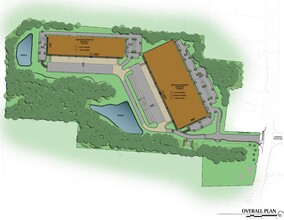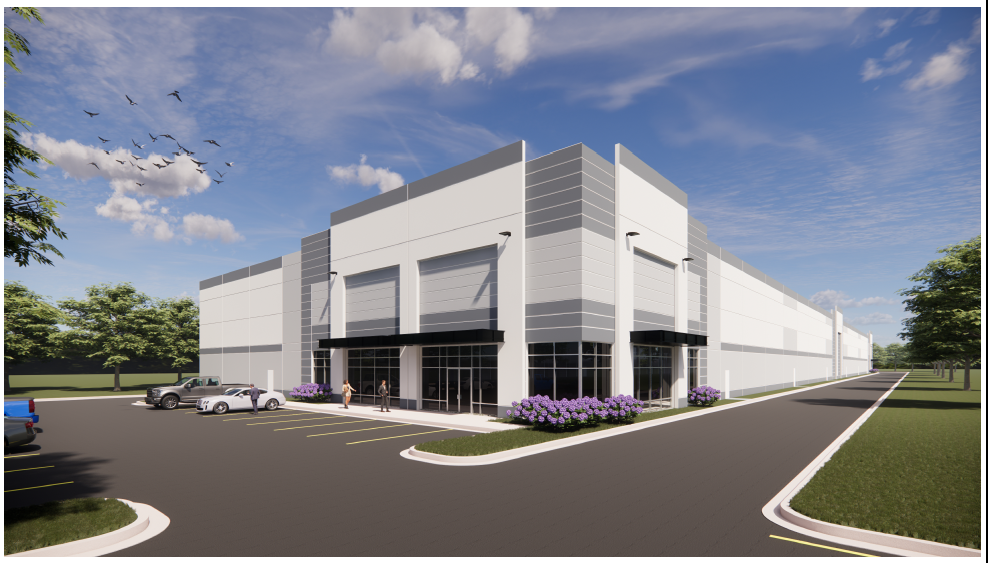North Atlanta Commerce Center Alpharetta, GA 30004 33,020 - 210,130 SF of Industrial Space Available
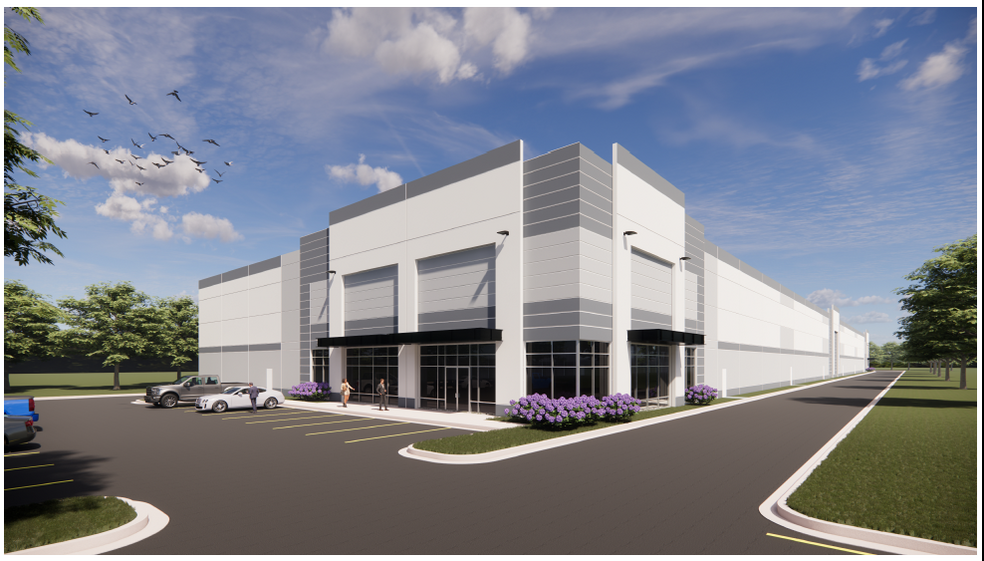
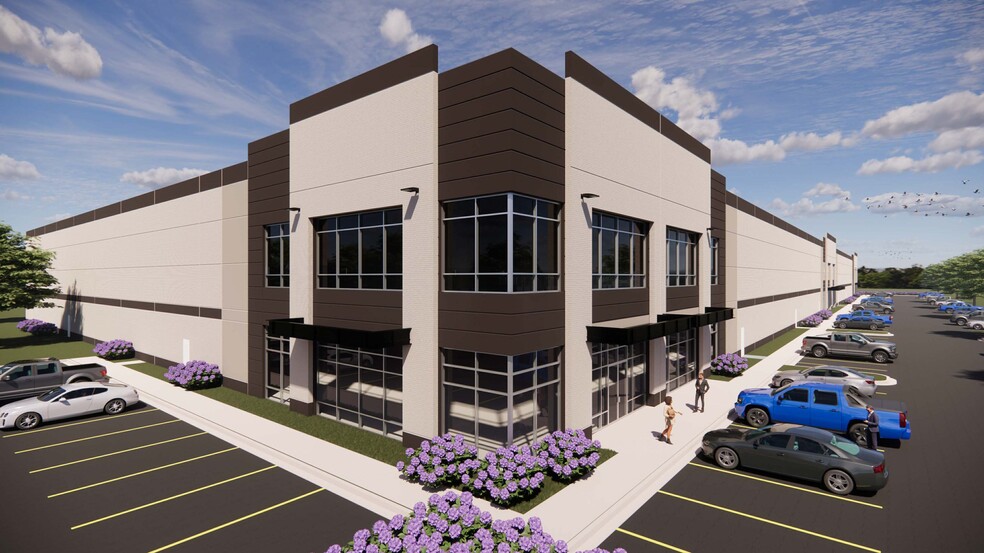
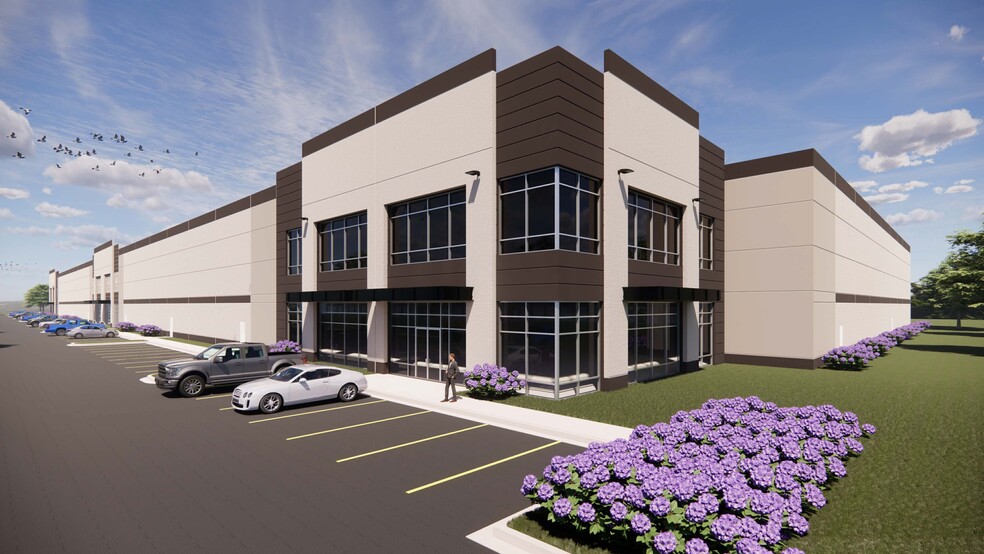
PARK HIGHLIGHTS
- North Atlanta Commerce Center boasts two Class A, light industrial facilities totaling 259,500 SF in Alpharetta, anticipating Q1 2025 delivery.
- Within a 10-mile radius of 31,734 warehouse employees, North Atlanta Commerce Center is a last-mile distribution hub for Atlanta's northern suburbs.
- Ensuring safety and durability, North Atlanta Commerce Center has robust tilt-wall construction, ESFR sprinkler systems, and 45-mil TPO roofs.
- For businesses seeking a prime distribution center or warehouse, the North Atlanta Commerce Center provides unmatched amenities and accessibility.
PARK FACTS
| Total Space Available | 210,130 SF |
| Min. Divisible | 33,020 SF |
| Park Type | Industrial Park |
ALL AVAILABLE SPACES(2)
Display Rental Rate as
- SPACE
- SIZE
- TERM
- RENTAL RATE
- SPACE USE
- CONDITION
- AVAILABLE
Can be a single tenant space or broken up.
- 2 Drive Ins
- Office space is build-to-suit
- 32 Loading Docks
- Power is build-to-suit
| Space | Size | Term | Rental Rate | Space Use | Condition | Available |
| 1st Floor | 33,020-169,010 SF | 5-10 Years | Upon Request | Industrial | Spec Suite | 2025-09-01 |
5530 Atlanta Hwy - 1st Floor
- SPACE
- SIZE
- TERM
- RENTAL RATE
- SPACE USE
- CONDITION
- AVAILABLE
- 1 Drive Bay
- Office space build-to-suit
- 13 Loading Docks
- Power is build-to-suit
| Space | Size | Term | Rental Rate | Space Use | Condition | Available |
| 1st Floor | 41,120 SF | 5-10 Years | Upon Request | Industrial | Spec Suite | 2025-09-01 |
5570 Atlanta Hwy - 1st Floor
SITE PLAN
PARK OVERVIEW
North Atlanta Commerce Center is a premier Class A light industrial park in Alpharetta. Anticipating delivery in Q1 2025, this cutting-edge property encompasses two state-of-the-art facilities totaling 259,500 square feet of warehousing and distribution logistics space. Both buildings boast a robust tilt-wall construction of pre-cast concrete, ensuring durability and longevity. The layout is optimized for efficient logistic operations with a typical bay size of 50 feet by 54 feet and 60-foot speed bays at Building A and 45 feet by 54 feet and 60-foot speed bays at Building B. Safety is top-notch with ESFR sprinkler systems in place, and a 15-year warranty for the 45-mil TPO roofs provides added security. Building A offers 90,341 square feet of customizable space, divisible to accommodate varying tenant needs with a generous building depth of 150 feet. The truck court depth of 135 feet allows for seamless loading and unloading operations. And 32 dock doors and 92 automobile parking spots prioritize convenience and accessibility. Building B presents 169,142 square feet of flexible space, also divisible, featuring a building depth of 260 feet. The expansive 185-foot truck court depth and 30 dock doors ensure smooth logistics operations. Additionally, there are 172 automobile and 34 trailer parking spots, catering to larger-scale distribution needs. Strategically positioned within a 10-mile radius of 31,734 warehouse employees and just 26 miles from Atlanta's Central Business District, this location offers unparalleled accessibility. Access to Georgia State Route 400 is a mere eight minutes away, while Interstate 285 can be reached in 25 minutes, facilitating efficient regional and interstate connectivity. Hartsfield-Jackson Atlanta International Airport (ATL) is an hour away, and Inland Port Greer in South Carolina is within a three-hour drive, further enhancing logistical possibilities. The North Fulton/Forsyth submarket is an ideal last-mile distribution hub, providing direct access to Atlanta's rapidly expanding and affluent northern suburbs. Whether seeking a strategic distribution center or a prime location for warehousing operations, the North Atlanta Commerce Center offers unparalleled amenities and accessibility to meet business needs.
PARK BROCHURE
DEMOGRAPHICS
REGIONAL ACCESSIBILITY
NEARBY AMENITIES
RESTAURANTS |
|||
|---|---|---|---|
| Dairy Queen | - | - | 5 min walk |
| Moe's Southwest Grill | Bakery | - | 7 min walk |
| Casa Nuova | Italian | $$$$ | 10 min walk |
| Subwing | Sandwiches | $ | 9 min walk |
| Espressos Coffee | Cafe | $ | 10 min walk |
RETAIL |
||
|---|---|---|
| Sherwin-Williams | Paint/Wallpaper | 9 min walk |
| Truist | Bank | 11 min walk |
| FedEx Office | Business/Copy/Postal Services | 13 min walk |
| Walmart | Dept Store | 13 min walk |
HOTELS |
|
|---|---|
| Embassy Suites by Hilton |
160 rooms
9 min drive
|
| SpringHill Suites |
82 rooms
12 min drive
|
| Hilton Garden Inn |
164 rooms
12 min drive
|
| Courtyard |
154 rooms
12 min drive
|
LEASING TEAM
Joseph Kriss, Director of Leasing
Mr. Kriss’ success in representing Landlords throughout Atlanta is documented by his consecutive Top 10 placements in the Atlanta Board of Realtors Million Dollar Club.
Tripp Ausband, Leasing Associate
Prior to joining Seefried, Mr. Ausband interned at Foundry Commercial in Atlanta, GA where he was responsible for assisting with the marketing and leasing of the company's third-party industrial portfolio.


