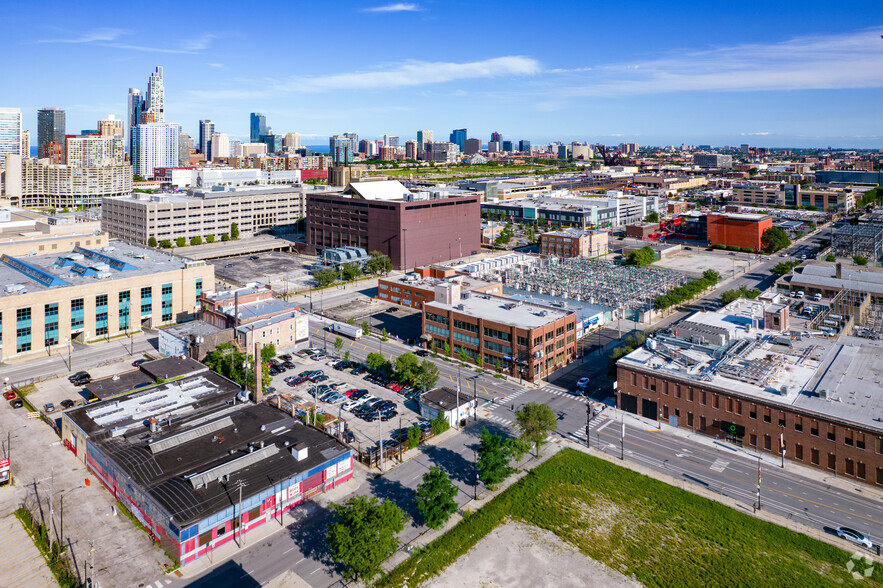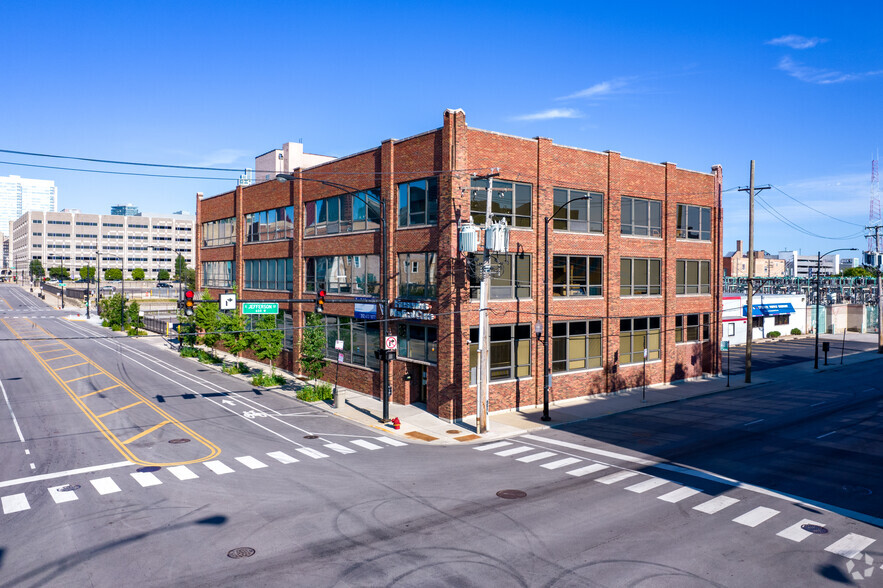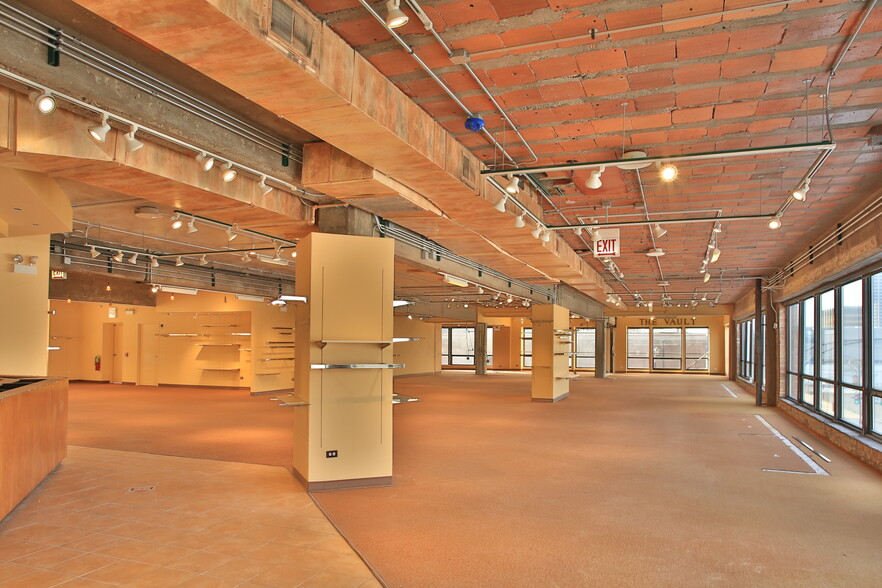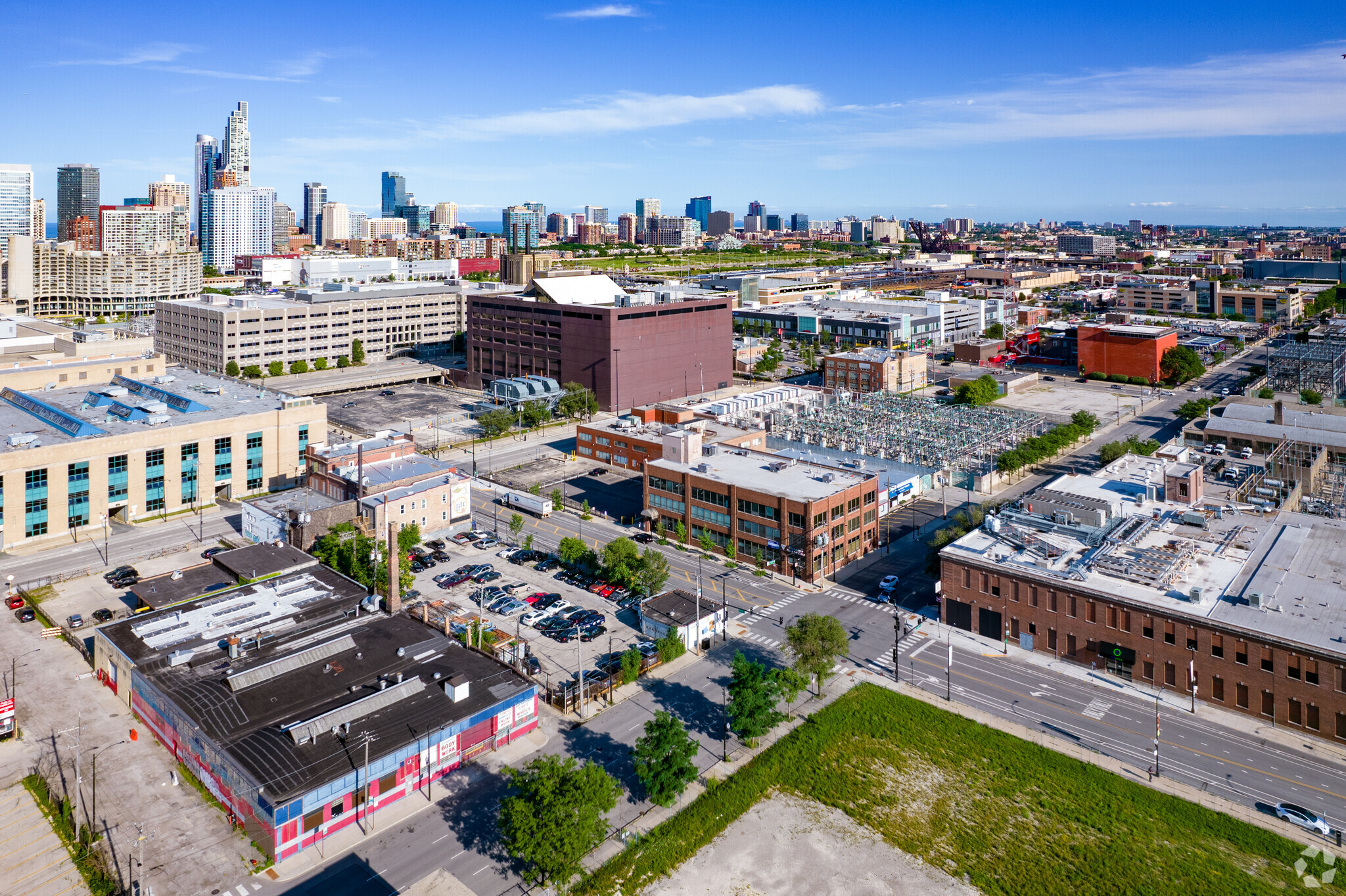
This feature is unavailable at the moment.
We apologize, but the feature you are trying to access is currently unavailable. We are aware of this issue and our team is working hard to resolve the matter.
Please check back in a few minutes. We apologize for the inconvenience.
- LoopNet Team
thank you

Your email has been sent!
557 W Polk St
6,000 - 16,000 SF of Office Space Available in Chicago, IL 60607



Highlights
- Plenty of Parking within the building. Easy access via Kennedy, Eisenhower, and Stevenson. Walk-in distance form Blue Line and the Union Station.
Features
all available spaces(2)
Display Rental Rate as
- Space
- Size
- Term
- Rental Rate
- Space Use
- Condition
- Available
Fully built-out medical office space with 8 exam rooms. Located within the industrial corridor of south-loop and has an abundant amount of parking. Each exam room is designed for comfort, privacy, and functionality. In addition to the fully functional exam rooms, this space is equipped with a reception and waiting area, and private restrooms.
- Fully Built-Out as Professional Services Office
- 1 Conference Room
- Central Air and Heating
- Kitchen
- Ease of access and plenty of parking
- 3 Private Offices
- Space is in Excellent Condition
- Reception Area
- Private Restrooms
Beautifully crafted shell space with an exposed brick ceiling and a breathtaking city view. This space is designed to be a great fit and tell the story of any tenant that occupies it. This space is equipped with a reception area and private restrooms. Enjoy 18 months of free rent and flexibility regarding the lease term.
- Open Floor Plan Layout
- Space is in Excellent Condition
- Elevator Access
- Natural Light
- City View
- 2 Private Offices
- Central Air and Heating
- Private Restrooms
- Open-Plan
- Natural Light
| Space | Size | Term | Rental Rate | Space Use | Condition | Available |
| 2nd Floor | 6,000 SF | 3-10 Years | Upon Request Upon Request Upon Request Upon Request Upon Request Upon Request | Office | Full Build-Out | Now |
| 3rd Floor | 10,000 SF | 3-10 Years | Upon Request Upon Request Upon Request Upon Request Upon Request Upon Request | Office | Shell Space | Now |
2nd Floor
| Size |
| 6,000 SF |
| Term |
| 3-10 Years |
| Rental Rate |
| Upon Request Upon Request Upon Request Upon Request Upon Request Upon Request |
| Space Use |
| Office |
| Condition |
| Full Build-Out |
| Available |
| Now |
3rd Floor
| Size |
| 10,000 SF |
| Term |
| 3-10 Years |
| Rental Rate |
| Upon Request Upon Request Upon Request Upon Request Upon Request Upon Request |
| Space Use |
| Office |
| Condition |
| Shell Space |
| Available |
| Now |
2nd Floor
| Size | 6,000 SF |
| Term | 3-10 Years |
| Rental Rate | Upon Request |
| Space Use | Office |
| Condition | Full Build-Out |
| Available | Now |
Fully built-out medical office space with 8 exam rooms. Located within the industrial corridor of south-loop and has an abundant amount of parking. Each exam room is designed for comfort, privacy, and functionality. In addition to the fully functional exam rooms, this space is equipped with a reception and waiting area, and private restrooms.
- Fully Built-Out as Professional Services Office
- 3 Private Offices
- 1 Conference Room
- Space is in Excellent Condition
- Central Air and Heating
- Reception Area
- Kitchen
- Private Restrooms
- Ease of access and plenty of parking
3rd Floor
| Size | 10,000 SF |
| Term | 3-10 Years |
| Rental Rate | Upon Request |
| Space Use | Office |
| Condition | Shell Space |
| Available | Now |
Beautifully crafted shell space with an exposed brick ceiling and a breathtaking city view. This space is designed to be a great fit and tell the story of any tenant that occupies it. This space is equipped with a reception area and private restrooms. Enjoy 18 months of free rent and flexibility regarding the lease term.
- Open Floor Plan Layout
- 2 Private Offices
- Space is in Excellent Condition
- Central Air and Heating
- Elevator Access
- Private Restrooms
- Natural Light
- Open-Plan
- City View
- Natural Light
Property Overview
2nd Floor-Moving Ready Medical offices, with private offices, Kitchen, and conference rooms. 3rd Floor- open space layout, ideal location for offices, Retail, Restaurant.
PROPERTY FACTS
SELECT TENANTS
- Floor
- Tenant Name
- Industry
- 1st
- Fresenius Medical Care
- Health Care and Social Assistance
Presented by
Shadow Mirkef
557 W Polk St
Hmm, there seems to have been an error sending your message. Please try again.
Thanks! Your message was sent.









