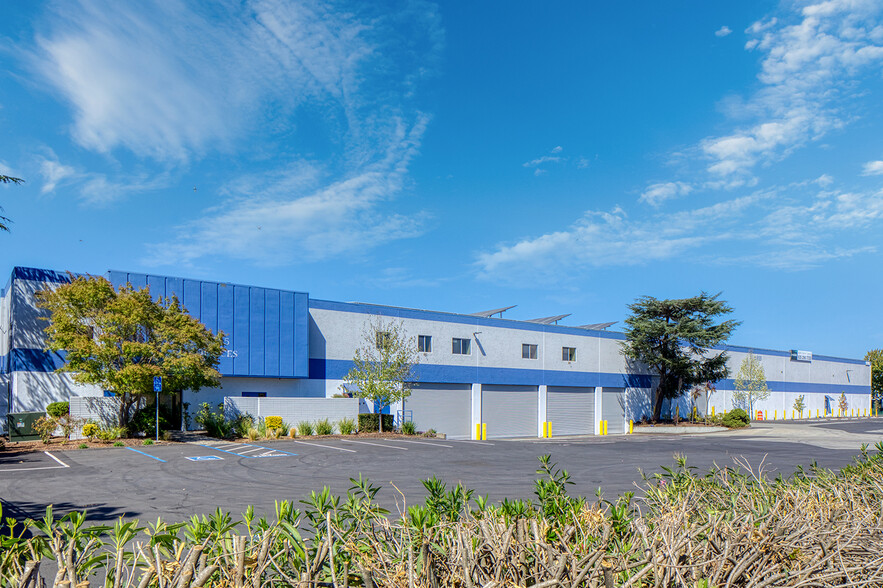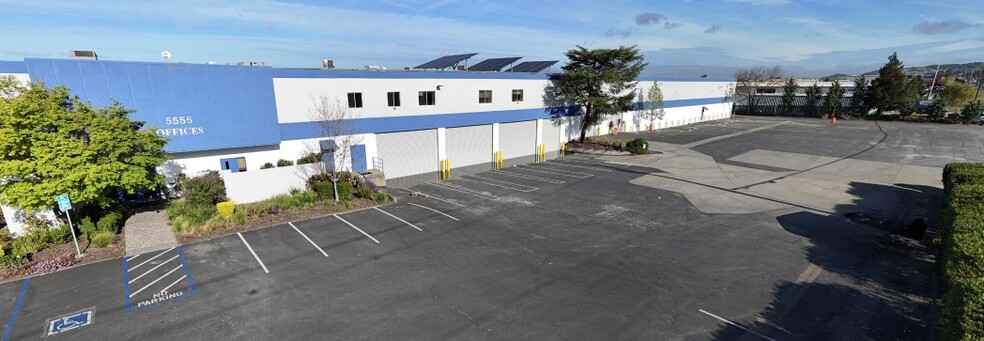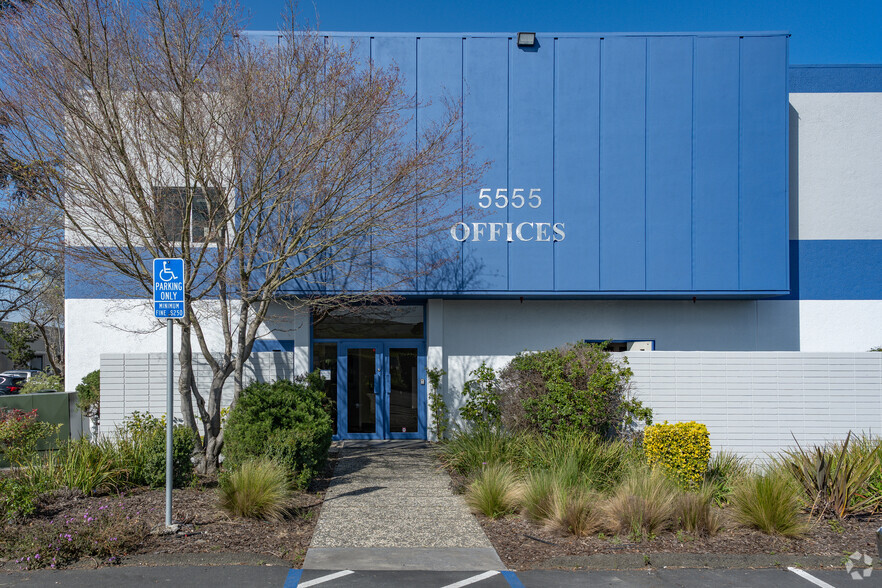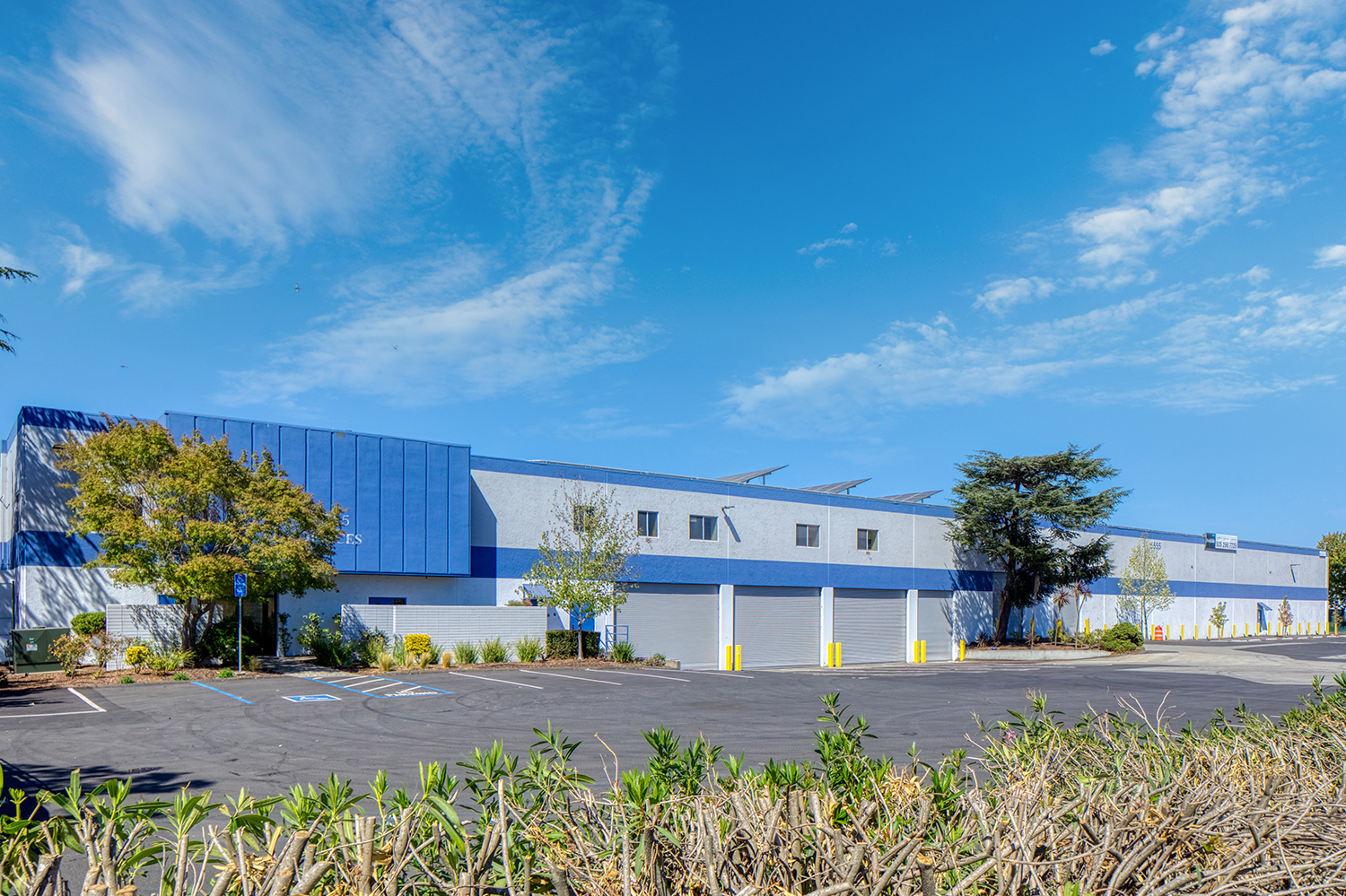
5555 Broadway
This feature is unavailable at the moment.
We apologize, but the feature you are trying to access is currently unavailable. We are aware of this issue and our team is working hard to resolve the matter.
Please check back in a few minutes. We apologize for the inconvenience.
- LoopNet Team
thank you

Your email has been sent!
5555 Broadway
86,366 SF 32% Leased Industrial Building American Canyon, CA 94503 For Sale



Investment Highlights
- RARE OWNER-USER TEMPERATURE CONTROLLED DISTRIBUTION WAREHOUSE WITH IN-PLACE INCOME
- IDEAL LOCATION WITHIN NAPA COUNTY: Situated in a highly visible location with ±425 feet of frontage along Highway 29
Executive Summary
RARE OWNER-USER TEMPERATURE CONTROLLED DISTRIBUTION WAREHOUSE WITH IN-PLACE INCOME
* Perfect opportunity to acquire an attractive air-conditioned industrial property that is 32% leased and has ±58,359 SF available, allowing an owner-user a lease-savings trade-off given the in-place income, depreciation write-off, principal paydown and building appreciation. Over a 10-year period, a user could save over $3,500,000 by purchasing this property as opposed to leasing it.
* The property is uniquely positioned to provide utility and flexibility to an owner-user. Not only is the site rail-served (upon activation), but the ±3 acres of excess yard is approved for shallow-bay development and provides an owner-user with the option of using the yard for their own business or leasing out the yard for additional income.
* The ±56,504 SF vacant suite was previously used for conditioned wine storage and offers many desirable features including roof and wall insulation, rooftop HVAC units, a night air cooling system, front loading with 3 GL doors and 7 recessed docks, ±23’6” minimum clear height, sprinklers, rail service, and a two-story office space that only comprises 13.2% of the suite's area, thereby maximizing warehouse square footage.
* Nearly $500,000 of capital improvements have been made to the property within the past 24 months resulting in limited future CapEx requirements for a new owner. These improvements include parking lot repairs, new signage, new painting, exterior lighting, rear yard leveling and overlay, interior LED lighting upgrades, grade-level door repairs, etc.
IDEAL LOCATION WITHIN NAPA COUNTY
* The property is situated in a highly visible location with ±425 feet of frontage along Highway 29 with great signage and ingress/egress.
* The property is located less than an hour drive from Oakland International Airport and San Francisco International Airport, and less than a 20-minute drive from central Napa, home to more than ±400 wineries, and about an hour drive from nearby seaports and intermodal railyards.
* American Canyon sits at the southern edge of Napa County and has one of the lowest vacancy rates in California at 1.2%. Industrial rents in Napa County have grown 31% over the past 5 years. The market’s consistent tenant demand, limited inventory and high barriers to entry for new development ensure that rental rates are poised to continue to rise.
==============
• ±56,504SF Total
• ±49,120 SF warehouse
• ±7,384 SF two-story office
• Ground Floor (±3,160 SF): Three (3) private offices, conference room, open bullpen, lobby, breakroom
• 2nd Floor (±4,224 SF): Currently multitenant w/ MTM leases, 10 suites with shared restrooms
• Prior Use: Conditioned wine storage
• Ten (10) 7.5-ton rooftop air conditioning units
• Night air cooling system
• R-19 roof insulation + spray on wall insulation
• ±1,000 Amps, 120/208v, 3-phase
• Sprinklered: 0.29/2,000 SF
• Rail access along southern side of building w/ grade level door
• Three (3) Grade Level Doors
• Seven (7) Dock High Doors (21’ x 14’), with 3 mechanical dock levelers
• Min clear: ±23’6” 26’6 (center deck)
• Column Spacing ±23’ deep & 83’ wide
* Perfect opportunity to acquire an attractive air-conditioned industrial property that is 32% leased and has ±58,359 SF available, allowing an owner-user a lease-savings trade-off given the in-place income, depreciation write-off, principal paydown and building appreciation. Over a 10-year period, a user could save over $3,500,000 by purchasing this property as opposed to leasing it.
* The property is uniquely positioned to provide utility and flexibility to an owner-user. Not only is the site rail-served (upon activation), but the ±3 acres of excess yard is approved for shallow-bay development and provides an owner-user with the option of using the yard for their own business or leasing out the yard for additional income.
* The ±56,504 SF vacant suite was previously used for conditioned wine storage and offers many desirable features including roof and wall insulation, rooftop HVAC units, a night air cooling system, front loading with 3 GL doors and 7 recessed docks, ±23’6” minimum clear height, sprinklers, rail service, and a two-story office space that only comprises 13.2% of the suite's area, thereby maximizing warehouse square footage.
* Nearly $500,000 of capital improvements have been made to the property within the past 24 months resulting in limited future CapEx requirements for a new owner. These improvements include parking lot repairs, new signage, new painting, exterior lighting, rear yard leveling and overlay, interior LED lighting upgrades, grade-level door repairs, etc.
IDEAL LOCATION WITHIN NAPA COUNTY
* The property is situated in a highly visible location with ±425 feet of frontage along Highway 29 with great signage and ingress/egress.
* The property is located less than an hour drive from Oakland International Airport and San Francisco International Airport, and less than a 20-minute drive from central Napa, home to more than ±400 wineries, and about an hour drive from nearby seaports and intermodal railyards.
* American Canyon sits at the southern edge of Napa County and has one of the lowest vacancy rates in California at 1.2%. Industrial rents in Napa County have grown 31% over the past 5 years. The market’s consistent tenant demand, limited inventory and high barriers to entry for new development ensure that rental rates are poised to continue to rise.
==============
• ±56,504SF Total
• ±49,120 SF warehouse
• ±7,384 SF two-story office
• Ground Floor (±3,160 SF): Three (3) private offices, conference room, open bullpen, lobby, breakroom
• 2nd Floor (±4,224 SF): Currently multitenant w/ MTM leases, 10 suites with shared restrooms
• Prior Use: Conditioned wine storage
• Ten (10) 7.5-ton rooftop air conditioning units
• Night air cooling system
• R-19 roof insulation + spray on wall insulation
• ±1,000 Amps, 120/208v, 3-phase
• Sprinklered: 0.29/2,000 SF
• Rail access along southern side of building w/ grade level door
• Three (3) Grade Level Doors
• Seven (7) Dock High Doors (21’ x 14’), with 3 mechanical dock levelers
• Min clear: ±23’6” 26’6 (center deck)
• Column Spacing ±23’ deep & 83’ wide
Property Facts
| Sale Type | Investment | No. Stories | 1 |
| Property Type | Industrial | Year Built | 1978 |
| Property Subtype | Warehouse | Clear Ceiling Height | 23’ |
| Building Class | C | No. Dock-High Doors/Loading | 7 |
| Lot Size | 7.01 AC | No. Drive In / Grade-Level Doors | 5 |
| Rentable Building Area | 86,366 SF |
| Sale Type | Investment |
| Property Type | Industrial |
| Property Subtype | Warehouse |
| Building Class | C |
| Lot Size | 7.01 AC |
| Rentable Building Area | 86,366 SF |
| No. Stories | 1 |
| Year Built | 1978 |
| Clear Ceiling Height | 23’ |
| No. Dock-High Doors/Loading | 7 |
| No. Drive In / Grade-Level Doors | 5 |
Amenities
- Signage
- Yard
- Air Conditioning
Space Availability
- Space
- Size
- Space Use
- Condition
- Available
- 1st Floor
- 58,359 SF
- Industrial
- -
- Now
| Space | Size | Space Use | Condition | Available |
| 1st Floor | 58,359 SF | Industrial | - | Now |
1st Floor
| Size |
| 58,359 SF |
| Space Use |
| Industrial |
| Condition |
| - |
| Available |
| Now |
1 of 1
PROPERTY TAXES
| Parcel Number | 057-130-018 | Improvements Assessment | $13,942,384 CAD |
| Land Assessment | $7,964,084 CAD | Total Assessment | $21,906,468 CAD |
PROPERTY TAXES
Parcel Number
057-130-018
Land Assessment
$7,964,084 CAD
Improvements Assessment
$13,942,384 CAD
Total Assessment
$21,906,468 CAD
zoning
| Zoning Code | LI (Light Industrial) |
| LI (Light Industrial) |
1 of 15
VIDEOS
3D TOUR
PHOTOS
STREET VIEW
STREET
MAP
1 of 1
Presented by

5555 Broadway
Already a member? Log In
Hmm, there seems to have been an error sending your message. Please try again.
Thanks! Your message was sent.







