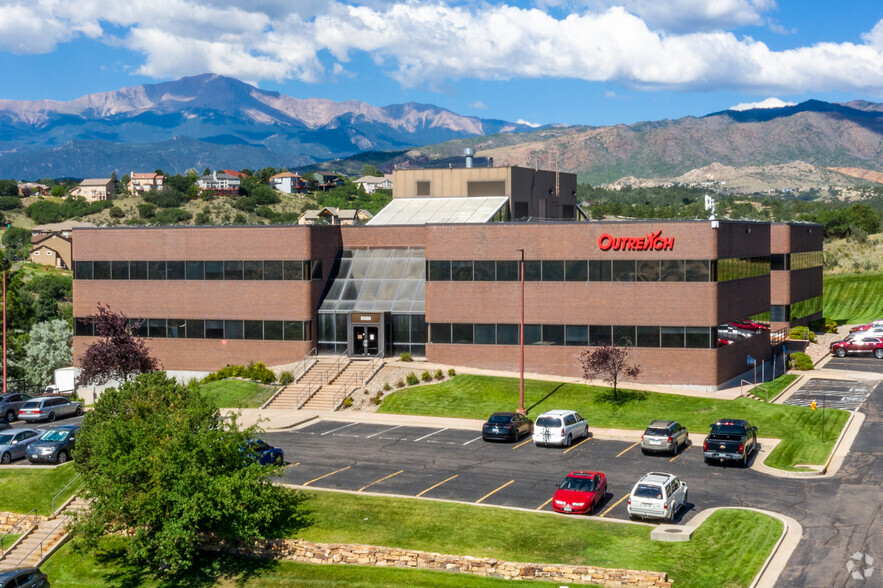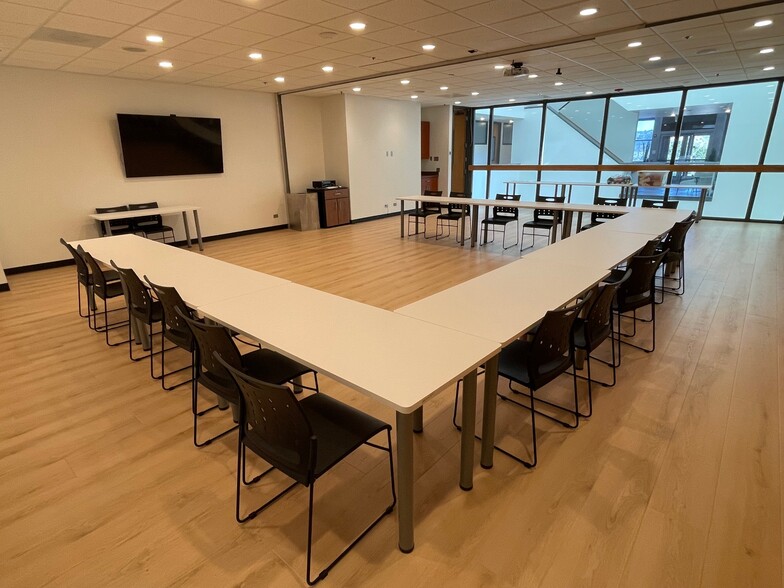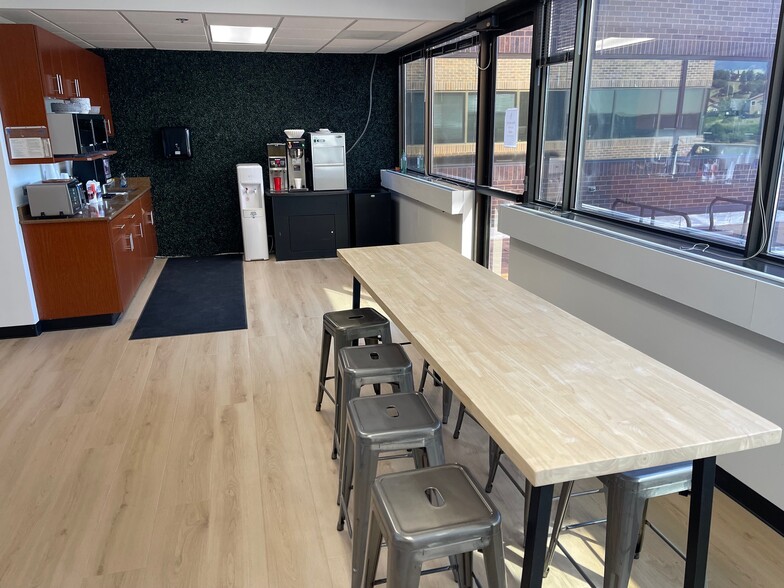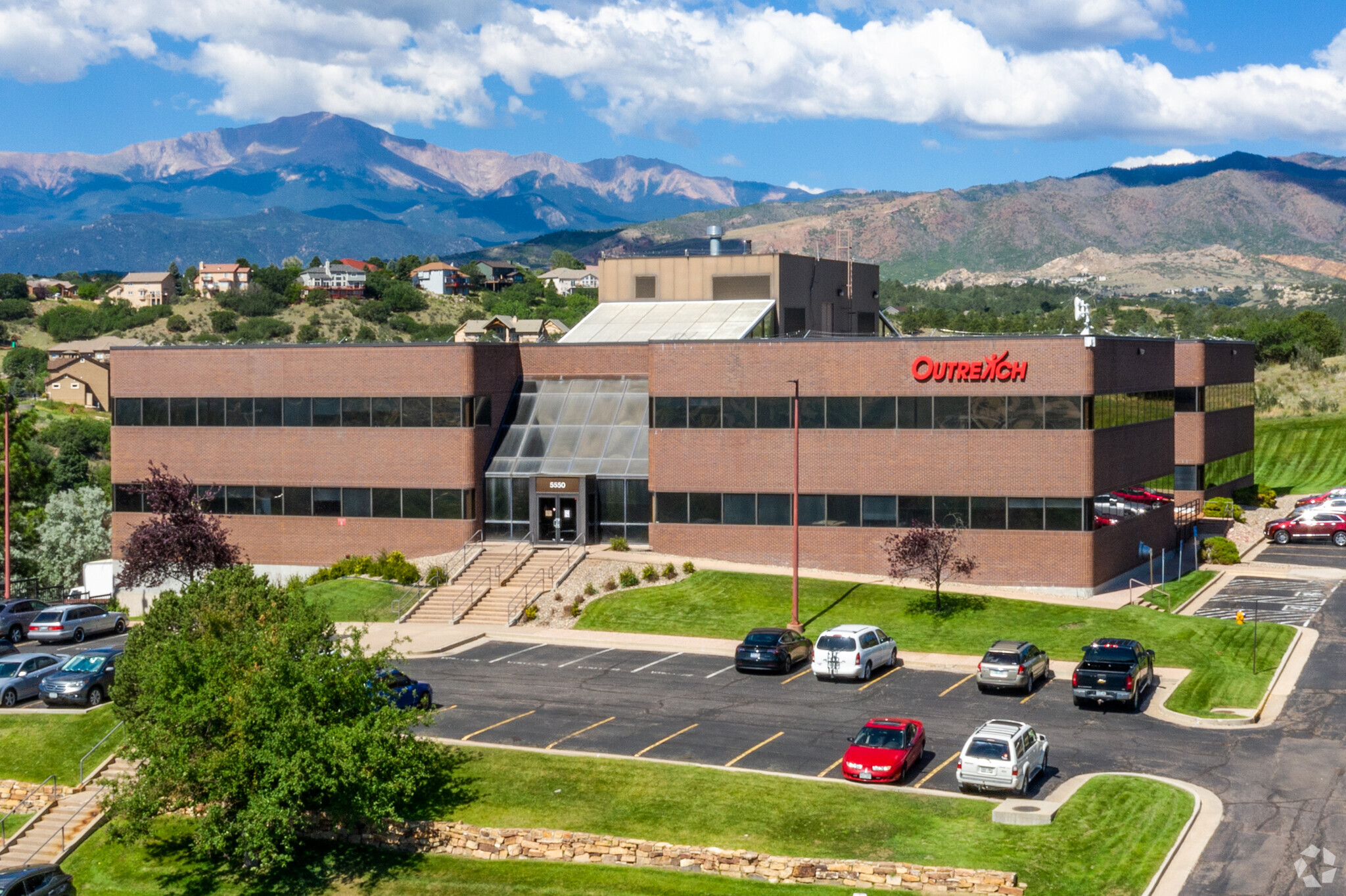
This feature is unavailable at the moment.
We apologize, but the feature you are trying to access is currently unavailable. We are aware of this issue and our team is working hard to resolve the matter.
Please check back in a few minutes. We apologize for the inconvenience.
- LoopNet Team
thank you

Your email has been sent!
5550 Tech Center Dr
300 - 8,620 SF of Office Space Available in Colorado Springs, CO 80919



Highlights
- Lowest Priced Executive Suites In the Rockrimmon/I25 Tech Center - from $12.50 per foot with Extra Amenities Included! 300 to 4000 sq ft available.
all available spaces(3)
Display Rental Rate as
- Space
- Size
- Term
- Rental Rate
- Space Use
- Condition
- Available
The ground-level suite right off the front lobby provides four private offices and ample open space with incredible views of Pulpit Rock. It is light and bright, with windows on three sides. The suite comes with full-service amenities, including Wi-Fi, Coffee, Janitorial, a Receptionist, Shared Conference Rooms, and Kitchens/Common Spaces. The common spaces and conference rooms have just been remodeled with a light and bright modern decor.
- Lease rate does not include utilities, property expenses or building services
- 7 Private Offices
- Kitchen
- Fully Built-Out as Standard Office
- Reception Area
There are 1 or 2 large private offices and a large open area with incredible views. The building has full-service amenities, including Wi-Fi, Coffee, a Receptionist, Shared Conference Rooms, Kitchens/Common Spaces, trash removal, and a new, modern remodel of the open spaces and conference rooms.
- Lease rate does not include utilities, property expenses or building services
- 5 Private Offices
- Space is in Excellent Condition
- Fully Built-Out as Standard Office
- Conference Rooms
- Kitchen
One large 300 sq ft interior office would be perfect for 2 or 3 desks. There are high windows that let in light from the atrium. The building has full-service amenities, including Wi-Fi, Coffee, a Receptionist, Shared Conference Rooms, Kitchens/Common Spaces, trash removal, and a new, modern remodel of the open spaces and conference rooms. The price is $850 per month, including all fees.
- Lease rate does not include utilities, property expenses or building services
- Open Floor Plan Layout
- Conference Rooms
- Kitchen
- Fully Built-Out as Standard Office
- 1 Private Office
- Space is in Excellent Condition
| Space | Size | Term | Rental Rate | Space Use | Condition | Available |
| 2nd Floor, Ste 210 | 3,820 SF | Negotiable | $17.58 CAD/SF/YR $1.46 CAD/SF/MO $189.22 CAD/m²/YR $15.77 CAD/m²/MO $5,596 CAD/MO $67,151 CAD/YR | Office | Full Build-Out | Now |
| 3rd Floor, Ste 300 | 2,100-2,400 SF | Negotiable | $17.58 CAD/SF/YR $1.46 CAD/SF/MO $189.22 CAD/m²/YR $15.77 CAD/m²/MO $3,516 CAD/MO $42,189 CAD/YR | Office | Full Build-Out | Now |
| 3rd Floor, Ste 300a | 300-2,400 SF | Negotiable | $17.58 CAD/SF/YR $1.46 CAD/SF/MO $189.23 CAD/m²/YR $15.77 CAD/m²/MO $3,516 CAD/MO $42,192 CAD/YR | Office | Full Build-Out | Now |
2nd Floor, Ste 210
| Size |
| 3,820 SF |
| Term |
| Negotiable |
| Rental Rate |
| $17.58 CAD/SF/YR $1.46 CAD/SF/MO $189.22 CAD/m²/YR $15.77 CAD/m²/MO $5,596 CAD/MO $67,151 CAD/YR |
| Space Use |
| Office |
| Condition |
| Full Build-Out |
| Available |
| Now |
3rd Floor, Ste 300
| Size |
| 2,100-2,400 SF |
| Term |
| Negotiable |
| Rental Rate |
| $17.58 CAD/SF/YR $1.46 CAD/SF/MO $189.22 CAD/m²/YR $15.77 CAD/m²/MO $3,516 CAD/MO $42,189 CAD/YR |
| Space Use |
| Office |
| Condition |
| Full Build-Out |
| Available |
| Now |
3rd Floor, Ste 300a
| Size |
| 300-2,400 SF |
| Term |
| Negotiable |
| Rental Rate |
| $17.58 CAD/SF/YR $1.46 CAD/SF/MO $189.23 CAD/m²/YR $15.77 CAD/m²/MO $3,516 CAD/MO $42,192 CAD/YR |
| Space Use |
| Office |
| Condition |
| Full Build-Out |
| Available |
| Now |
2nd Floor, Ste 210
| Size | 3,820 SF |
| Term | Negotiable |
| Rental Rate | $17.58 CAD/SF/YR |
| Space Use | Office |
| Condition | Full Build-Out |
| Available | Now |
The ground-level suite right off the front lobby provides four private offices and ample open space with incredible views of Pulpit Rock. It is light and bright, with windows on three sides. The suite comes with full-service amenities, including Wi-Fi, Coffee, Janitorial, a Receptionist, Shared Conference Rooms, and Kitchens/Common Spaces. The common spaces and conference rooms have just been remodeled with a light and bright modern decor.
- Lease rate does not include utilities, property expenses or building services
- Fully Built-Out as Standard Office
- 7 Private Offices
- Reception Area
- Kitchen
3rd Floor, Ste 300
| Size | 2,100-2,400 SF |
| Term | Negotiable |
| Rental Rate | $17.58 CAD/SF/YR |
| Space Use | Office |
| Condition | Full Build-Out |
| Available | Now |
There are 1 or 2 large private offices and a large open area with incredible views. The building has full-service amenities, including Wi-Fi, Coffee, a Receptionist, Shared Conference Rooms, Kitchens/Common Spaces, trash removal, and a new, modern remodel of the open spaces and conference rooms.
- Lease rate does not include utilities, property expenses or building services
- Fully Built-Out as Standard Office
- 5 Private Offices
- Conference Rooms
- Space is in Excellent Condition
- Kitchen
3rd Floor, Ste 300a
| Size | 300-2,400 SF |
| Term | Negotiable |
| Rental Rate | $17.58 CAD/SF/YR |
| Space Use | Office |
| Condition | Full Build-Out |
| Available | Now |
One large 300 sq ft interior office would be perfect for 2 or 3 desks. There are high windows that let in light from the atrium. The building has full-service amenities, including Wi-Fi, Coffee, a Receptionist, Shared Conference Rooms, Kitchens/Common Spaces, trash removal, and a new, modern remodel of the open spaces and conference rooms. The price is $850 per month, including all fees.
- Lease rate does not include utilities, property expenses or building services
- Fully Built-Out as Standard Office
- Open Floor Plan Layout
- 1 Private Office
- Conference Rooms
- Space is in Excellent Condition
- Kitchen
Property Overview
Lowest Priced Executive Suites (single office to 3800 sq ft) In the Rockrimmon/I25 Tech Center with new modern remodel of all common and conference spaces! $12.50 per foot with extra amenities including receptionist, coffee, wifi, and janitorial Included! Centrally located just west of I-25 the building backs up to Ute Valley Park and is a 5-minute bike ride to Pulpit Rock, providing trails for biking and hiking. The views from all spaces are inspiring! Host your next team meeting on the expansive deck with Pikes Peak as your background, or in one of the 5 newly remodeled conference rooms available to Tenants. Some suites come fully furnished. Marriot Hotel is next door, I-25 Exit 148 is less than 3 minutes away and University Village, which boasts 20+ retail and dining options, is 7 minutes away.
- 24 Hour Access
- Atrium
- Controlled Access
- Conferencing Facility
- Signage
- Skylights
- Kitchen
- Storage Space
- Central Heating
- Reception
- Wi-Fi
- Balcony
PROPERTY FACTS
Presented by
Tech Center Building LLC
5550 Tech Center Dr
Hmm, there seems to have been an error sending your message. Please try again.
Thanks! Your message was sent.



