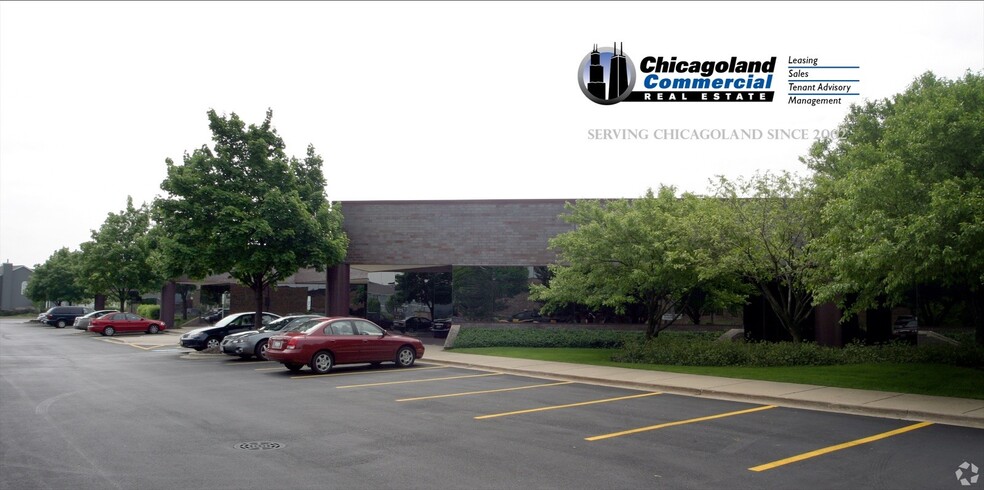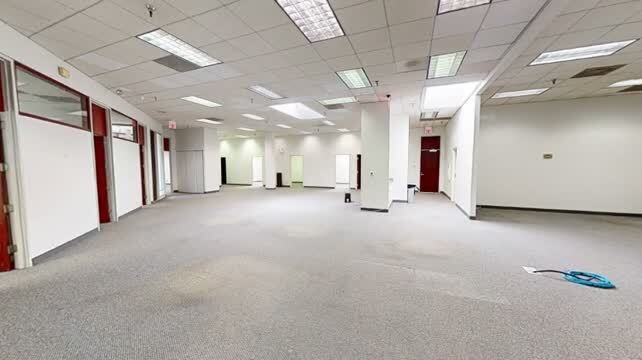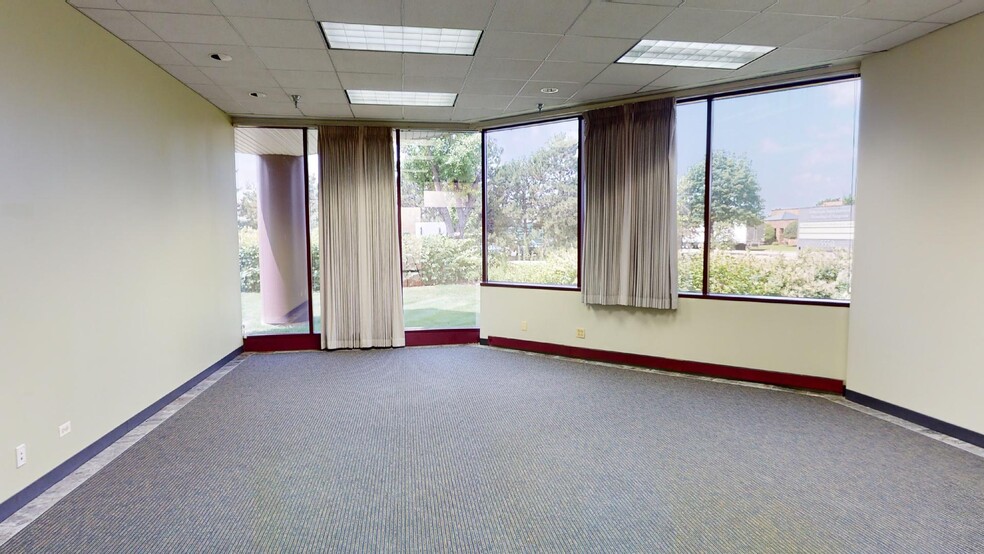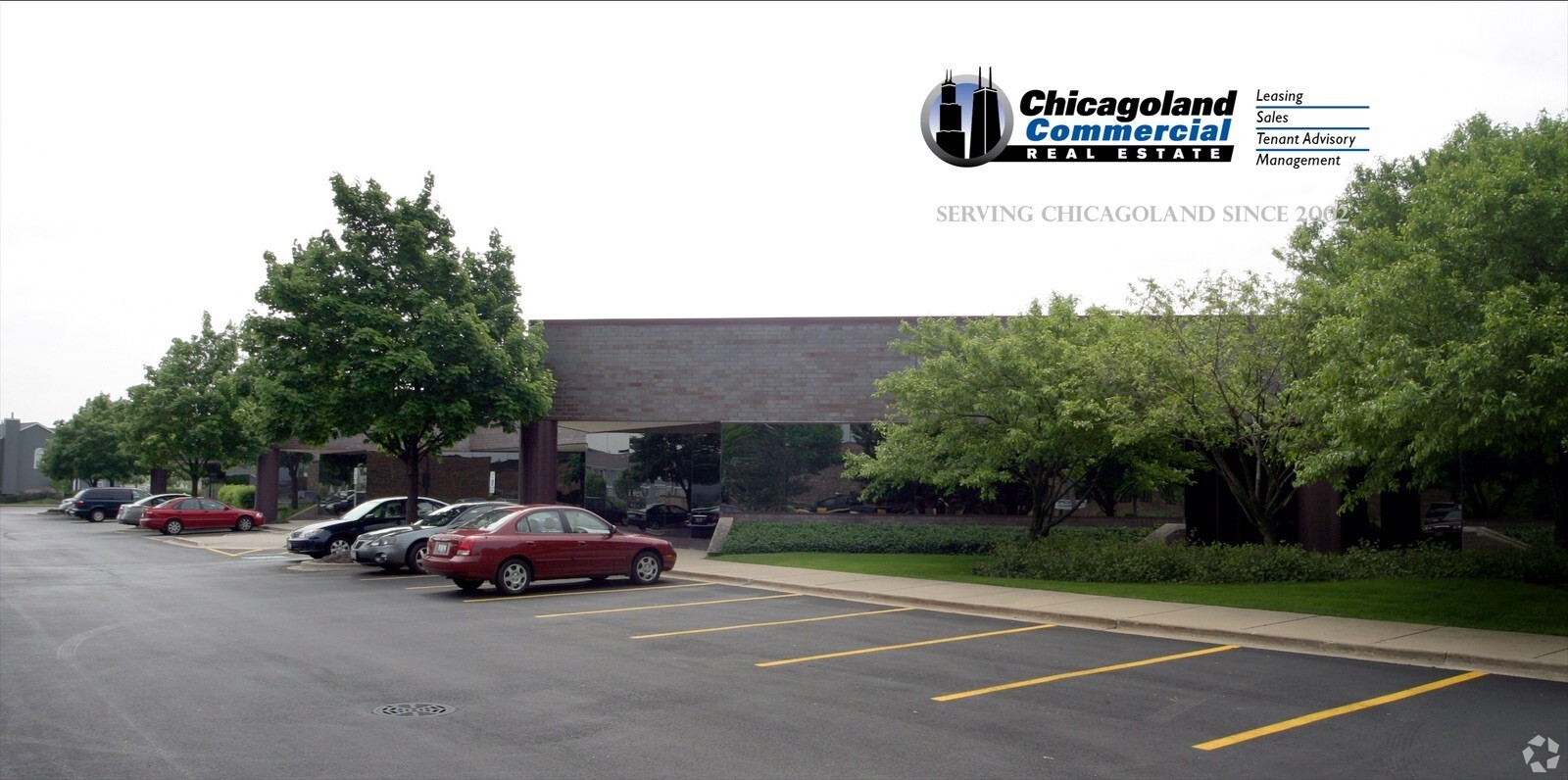5550 Meadowbrook Ct 4,270 - 19,320 SF of Office Space Available in Rolling Meadows, IL 60008



HIGHLIGHTS
- Minutes from RT 53 & I-90
- Tenant controlled HVAC and 24-hour access
- Strong ownership by the American Association of Neurological Surgeons
- High-end buildouts and furniture available
- Suites have skylights and full height glass
- See link below for 3-D Virtual Tour of select Suites!
ALL AVAILABLE SPACES(3)
Display Rental Rate as
- SPACE
- SIZE
- TERM
- RENTAL RATE
- SPACE USE
- CONDITION
- AVAILABLE
4,270-9,660 SF Office Space Available Located between Algonquin Rd & Golf Rd Minutes from RT 53 & I-90 Tenant controlled HVAC & 24-hour access Comcast high-speed internet and cable available Excellent windowline & High Ceilings High-end buildouts & furniture available Zoned M-1 Business Park Suites have Skylights & Full Height Glass Strong building Ownership by the American Association of Neurological Surgeons Asking Rent: $14.75-$16.50 PSF Modified Gross
- Listed rate may not include certain utilities, building services and property expenses
- Mostly Open Floor Plan Layout
- Can be combined with additional space(s) for up to 9,660 SF of adjacent space
- Kitchen
- Corner Space
- Natural Light
- 4,270-9,660 SF Office Space Available
- Excellent windowline & High Ceilings
- Suites have Skylights & Full Height Glass
- Fully Built-Out as Standard Office
- Space is in Excellent Condition
- Central Air and Heating
- Security System
- High Ceilings
- After Hours HVAC Available
- Tenant controlled HVAC & 24-hour access
- High-end buildouts & furniture available
- Asking Rent: $14.75-$16.50 PSF Modified Gross
4,270-9,660 SF Office Space Available Located between Algonquin Rd & Golf Rd Minutes from RT 53 & I-90 Tenant controlled HVAC & 24-hour access Comcast high-speed internet and cable available Excellent windowline & High Ceilings High-end buildouts & furniture available Zoned M-1 Business Park Suites have Skylights & Full Height Glass Strong Ownership by the American Association of Neurological Surgeons Asking Rent: $14.75-$16.50 PSF Modified Gross
- Listed rate may not include certain utilities, building services and property expenses
- Mostly Open Floor Plan Layout
- Central Air and Heating
- Kitchen
- Corner Space
- Natural Light
- 5,390 -9,660 SF Office Space Available
- Excellent windowline, High Ceilings & Skylights
- Full height glass in many offices/areas
- Fully Built-Out as Standard Office
- Space is in Excellent Condition
- Reception Area
- Security System
- High Ceilings
- After Hours HVAC Available
- 24-7 Tenant access & control of HVAC
- High-end buildouts & furniture available
- Asking Rent: $14.75-$16.50 PSF Modified Gross
4,270-9,660 SF Office Space Available Located between Algonquin Rd & Golf Rd Minutes from RT 53 & I-90 Tenant controlled HVAC & 24-hour access Comcast high-speed internet and cable available Beautifully landscaped with fountain and pond Excellent windowline & High Ceilings High-end finishes with tons of glass throughout Zoned M-1 Business Park Suites have Skylights & Full Height Glass Strong Ownership by the American Association of Neurological Surgeons See Links below for 3-D Virtual Tours Of Suites! Asking Rent: $14.75-$16.50 PSF Modified Gross
- Listed rate may not include certain utilities, building services and property expenses
- Office intensive layout
- Can be combined with additional space(s) for up to 9,660 SF of adjacent space
- Reception Area
- Security System
- High Ceilings
- After Hours HVAC Available
- Excellent windowline & High Ceilings
- High-end finishes with tons of glass throughout
- Asking Rent: $14.75-$16.50 PSF Modified Gross
- Fully Built-Out as Standard Office
- Space is in Excellent Condition
- Central Air and Heating
- Kitchen
- Corner Space
- Natural Light
- 5,390 -9,660 SF Office Space Available
- 24- 7 Tenant Access & Tenant Controlled HVAC
- See Links below for 3-D Virtual Tours Of Suites!
| Space | Size | Term | Rental Rate | Space Use | Condition | Available |
| 1st Floor, Ste 120 | 4,270 SF | Negotiable | $21.45 CAD/SF/YR | Office | Full Build-Out | Now |
| 1st Floor, Ste 120-210 | 9,660 SF | Negotiable | $21.45 CAD/SF/YR | Office | Full Build-Out | Now |
| 1st Floor, Ste 210 | 5,390 SF | Negotiable | $21.45 CAD/SF/YR | Office | Full Build-Out | Now |
1st Floor, Ste 120
| Size |
| 4,270 SF |
| Term |
| Negotiable |
| Rental Rate |
| $21.45 CAD/SF/YR |
| Space Use |
| Office |
| Condition |
| Full Build-Out |
| Available |
| Now |
1st Floor, Ste 120-210
| Size |
| 9,660 SF |
| Term |
| Negotiable |
| Rental Rate |
| $21.45 CAD/SF/YR |
| Space Use |
| Office |
| Condition |
| Full Build-Out |
| Available |
| Now |
1st Floor, Ste 210
| Size |
| 5,390 SF |
| Term |
| Negotiable |
| Rental Rate |
| $21.45 CAD/SF/YR |
| Space Use |
| Office |
| Condition |
| Full Build-Out |
| Available |
| Now |
PROPERTY OVERVIEW
4,270-9,660 SF Office Space Available Located between Algonquin Rd & Golf Rd Minutes from RT 53 & I-90 Tenant controlled HVAC & 24-hour access Comcast high-speed internet and cable available Excellent windowline & High Ceilings High-end buildouts & furniture available Zoned M-1 Business Park Suites have Skylights & Full Height Glass Strong building Ownership by the American Association of Neurological Surgeons Asking Rent: $14.75-$16.50 PSF Modified Gross 3-D Virtual Tour Of Suite 210 (5,390 SF) Can be combined w adjacent Suite for 9,660 SF
- Atrium
- Conferencing Facility
- Food Service












