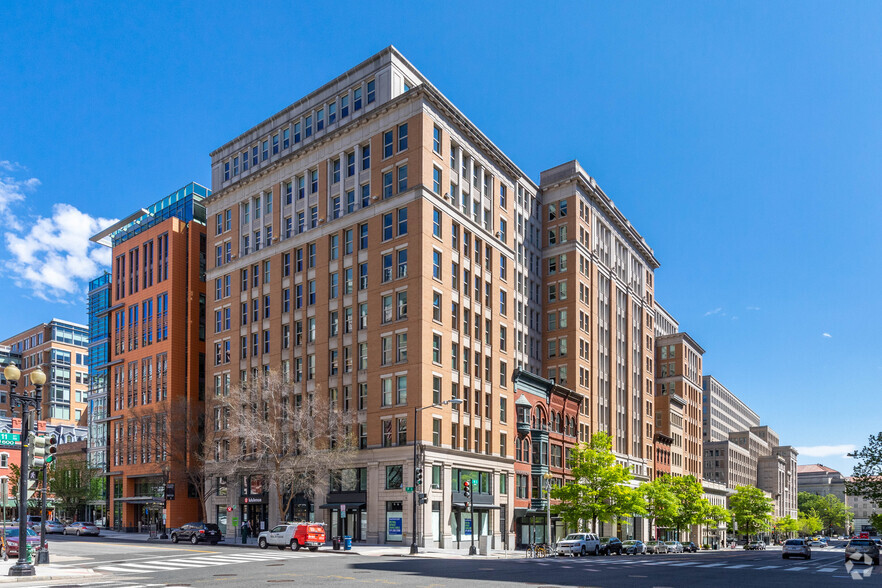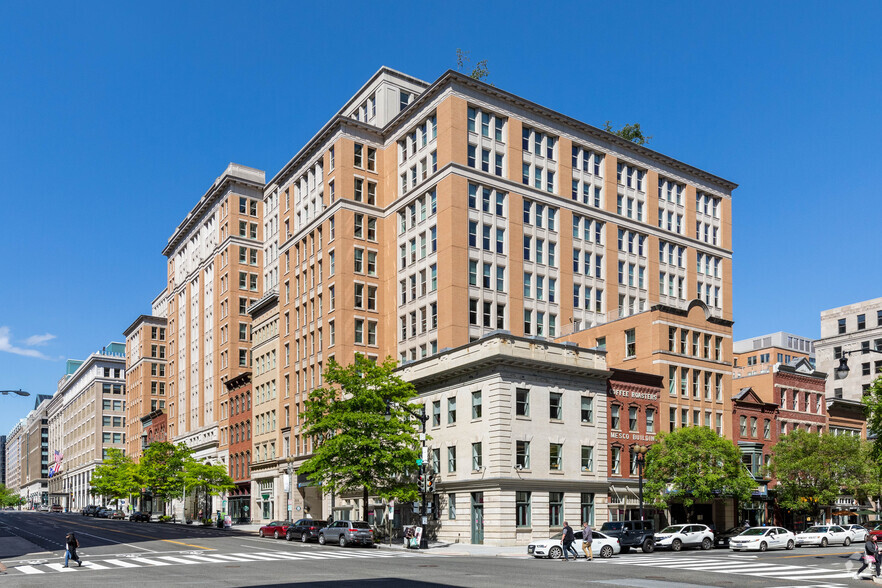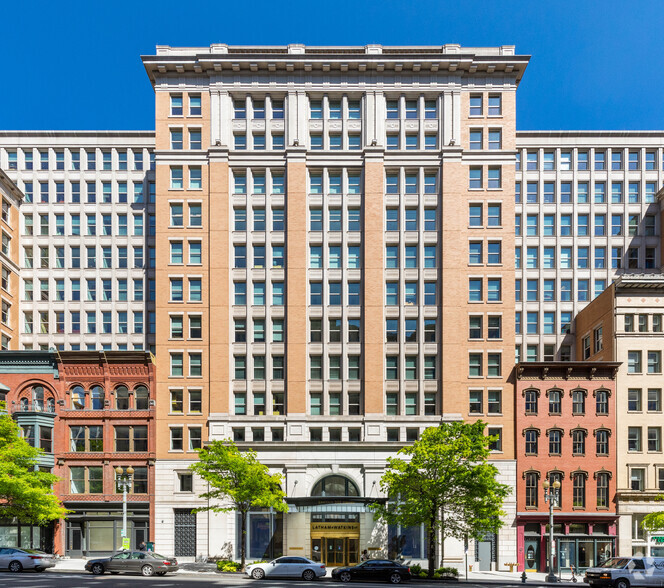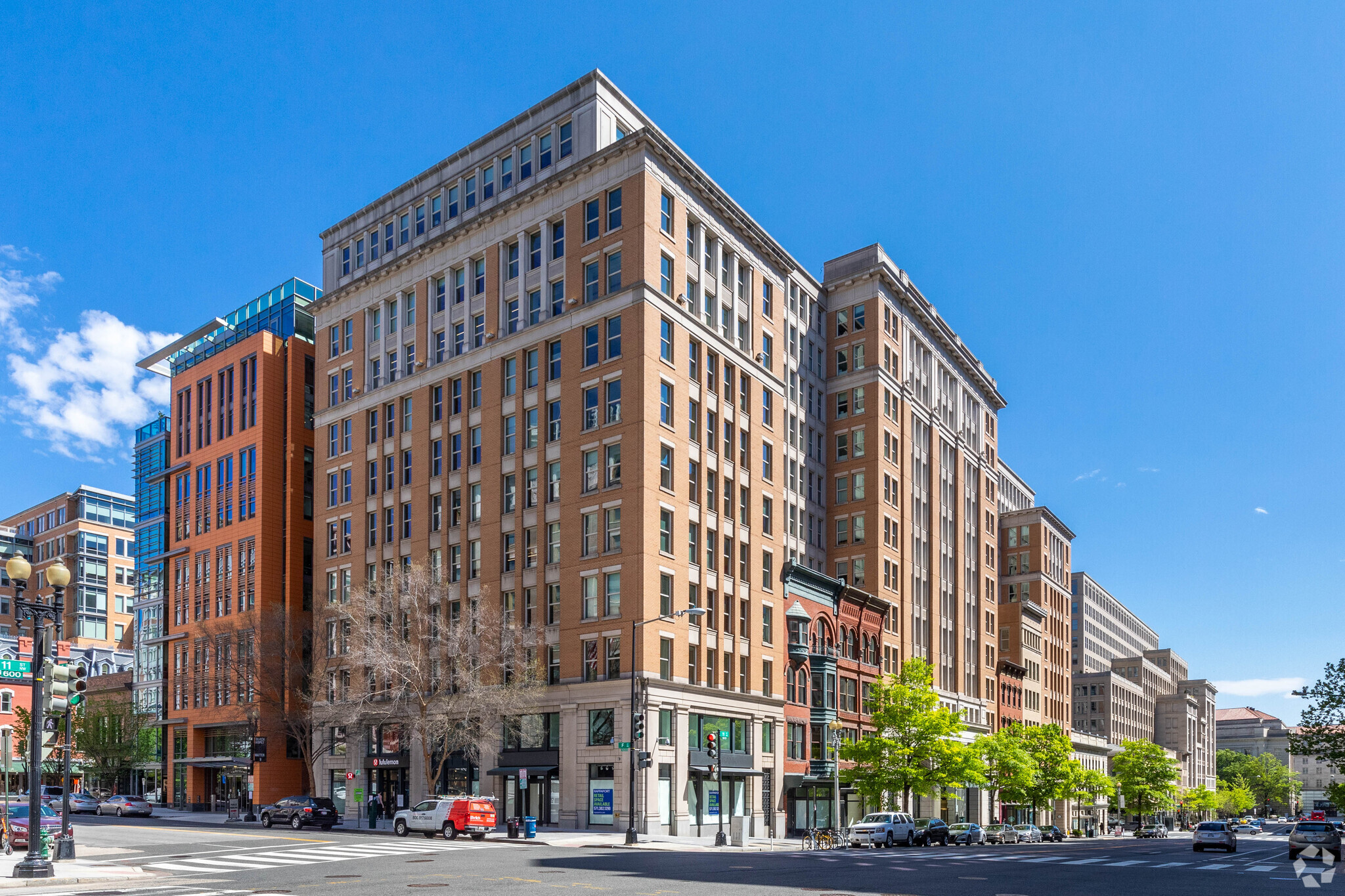
This feature is unavailable at the moment.
We apologize, but the feature you are trying to access is currently unavailable. We are aware of this issue and our team is working hard to resolve the matter.
Please check back in a few minutes. We apologize for the inconvenience.
- LoopNet Team
thank you

Your email has been sent!
Lincoln Square 555 11th St NW
3,276 - 88,744 SF of 4-Star Space Available in Washington, DC 20004



all available spaces(8)
Display Rental Rate as
- Space
- Size
- Term
- Rental Rate
- Space Use
- Condition
- Available
Unique ground floor private entry experience for larger user OR ground floor office/retail opportunity.
- Mostly Open Floor Plan Layout
Incredibly unique full floor opportunity with direct, private ground floor entrance and expansive window line overlooking E & 11th Streets!
- Fully Built-Out as Standard Office
- 9 Private Offices
- 80 Workstations
- Can be combined with additional space(s) for up to 18,695 SF of adjacent space
- Mostly Open Floor Plan Layout
- 5 Conference Rooms
- Space is in Excellent Condition
Efficient whiteboxed space with excellent window line along 11th & E Streets.
- Rate includes utilities, building services and property expenses
- Space is in Excellent Condition
- Mostly Open Floor Plan Layout
2nd generation spec suite in excellent condition. Available now!
- Rate includes utilities, building services and property expenses
- 2 Private Offices
- 28 Workstations
- Print/Copy Room
- Mostly Open Floor Plan Layout
- 1 Conference Room
- Space is in Excellent Condition
Second generation spec suite in great condition. Available now! Term through 12/31/26.
- 10 Private Offices
- Space is in Excellent Condition
- Kitchen
- 2 Conference Rooms
- Reception Area
As-built suite in excellent condition! Direct elevator lobby exposure. Term through 12/31/26.
- 5 Private Offices
- 8 Workstations
- Reception Area
- 1 Conference Room
- Space is in Excellent Condition
As-built suite in excellent condition. Can be combined with adjacent suite for over 30,000 rsf of contiguous space with incredible window line and numerous private terraces!
- Fully Built-Out as Standard Office
- 6 Private Offices
- Space is in Excellent Condition
- Balcony
- Mostly Open Floor Plan Layout
- 130 Workstations
- Can be combined with additional space(s) for up to 31,152 SF of adjacent space
As-built suite in excellent condition. Can be combined with adjacent suite for over 30,000 rsf of contiguous space with incredible window line and numerous private terraces!
- Fully Built-Out as Standard Office
- Space is in Excellent Condition
- Mostly Open Floor Plan Layout
- Can be combined with additional space(s) for up to 31,152 SF of adjacent space
| Space | Size | Term | Rental Rate | Space Use | Condition | Available |
| Ground | 3,493 SF | Negotiable | Upon Request Upon Request Upon Request Upon Request | Office/Retail | Shell Space | Now |
| 2nd Floor | 14,240 SF | Negotiable | Upon Request Upon Request Upon Request Upon Request | Office | Full Build-Out | Now |
| 3rd Floor, Ste 300 | 24,529 SF | Negotiable | $86.45 CAD/SF/YR $7.20 CAD/SF/MO $2,120,630 CAD/YR $176,719 CAD/MO | Office | Shell Space | Now |
| 3rd Floor, Ste 310 | 5,745 SF | Negotiable | $85.01 CAD/SF/YR $7.08 CAD/SF/MO $488,400 CAD/YR $40,700 CAD/MO | Office | Spec Suite | Now |
| 4th Floor, Ste 401 | 6,309 SF | Negotiable | Upon Request Upon Request Upon Request Upon Request | Office | Spec Suite | Now |
| 4th Floor, Ste 402 | 3,276 SF | Negotiable | Upon Request Upon Request Upon Request Upon Request | Office | Spec Suite | Now |
| 6th Floor, Ste 600 | 21,725 SF | Negotiable | Upon Request Upon Request Upon Request Upon Request | Office | Full Build-Out | Now |
| 6th Floor, Ste 601 | 9,427 SF | Negotiable | Upon Request Upon Request Upon Request Upon Request | Office | Full Build-Out | Now |
Ground
| Size |
| 3,493 SF |
| Term |
| Negotiable |
| Rental Rate |
| Upon Request Upon Request Upon Request Upon Request |
| Space Use |
| Office/Retail |
| Condition |
| Shell Space |
| Available |
| Now |
2nd Floor
| Size |
| 14,240 SF |
| Term |
| Negotiable |
| Rental Rate |
| Upon Request Upon Request Upon Request Upon Request |
| Space Use |
| Office |
| Condition |
| Full Build-Out |
| Available |
| Now |
3rd Floor, Ste 300
| Size |
| 24,529 SF |
| Term |
| Negotiable |
| Rental Rate |
| $86.45 CAD/SF/YR $7.20 CAD/SF/MO $2,120,630 CAD/YR $176,719 CAD/MO |
| Space Use |
| Office |
| Condition |
| Shell Space |
| Available |
| Now |
3rd Floor, Ste 310
| Size |
| 5,745 SF |
| Term |
| Negotiable |
| Rental Rate |
| $85.01 CAD/SF/YR $7.08 CAD/SF/MO $488,400 CAD/YR $40,700 CAD/MO |
| Space Use |
| Office |
| Condition |
| Spec Suite |
| Available |
| Now |
4th Floor, Ste 401
| Size |
| 6,309 SF |
| Term |
| Negotiable |
| Rental Rate |
| Upon Request Upon Request Upon Request Upon Request |
| Space Use |
| Office |
| Condition |
| Spec Suite |
| Available |
| Now |
4th Floor, Ste 402
| Size |
| 3,276 SF |
| Term |
| Negotiable |
| Rental Rate |
| Upon Request Upon Request Upon Request Upon Request |
| Space Use |
| Office |
| Condition |
| Spec Suite |
| Available |
| Now |
6th Floor, Ste 600
| Size |
| 21,725 SF |
| Term |
| Negotiable |
| Rental Rate |
| Upon Request Upon Request Upon Request Upon Request |
| Space Use |
| Office |
| Condition |
| Full Build-Out |
| Available |
| Now |
6th Floor, Ste 601
| Size |
| 9,427 SF |
| Term |
| Negotiable |
| Rental Rate |
| Upon Request Upon Request Upon Request Upon Request |
| Space Use |
| Office |
| Condition |
| Full Build-Out |
| Available |
| Now |
Ground
| Size | 3,493 SF |
| Term | Negotiable |
| Rental Rate | Upon Request |
| Space Use | Office/Retail |
| Condition | Shell Space |
| Available | Now |
Unique ground floor private entry experience for larger user OR ground floor office/retail opportunity.
- Mostly Open Floor Plan Layout
2nd Floor
| Size | 14,240 SF |
| Term | Negotiable |
| Rental Rate | Upon Request |
| Space Use | Office |
| Condition | Full Build-Out |
| Available | Now |
Incredibly unique full floor opportunity with direct, private ground floor entrance and expansive window line overlooking E & 11th Streets!
- Fully Built-Out as Standard Office
- Mostly Open Floor Plan Layout
- 9 Private Offices
- 5 Conference Rooms
- 80 Workstations
- Space is in Excellent Condition
- Can be combined with additional space(s) for up to 18,695 SF of adjacent space
3rd Floor, Ste 300
| Size | 24,529 SF |
| Term | Negotiable |
| Rental Rate | $86.45 CAD/SF/YR |
| Space Use | Office |
| Condition | Shell Space |
| Available | Now |
Efficient whiteboxed space with excellent window line along 11th & E Streets.
- Rate includes utilities, building services and property expenses
- Mostly Open Floor Plan Layout
- Space is in Excellent Condition
3rd Floor, Ste 310
| Size | 5,745 SF |
| Term | Negotiable |
| Rental Rate | $85.01 CAD/SF/YR |
| Space Use | Office |
| Condition | Spec Suite |
| Available | Now |
2nd generation spec suite in excellent condition. Available now!
- Rate includes utilities, building services and property expenses
- Mostly Open Floor Plan Layout
- 2 Private Offices
- 1 Conference Room
- 28 Workstations
- Space is in Excellent Condition
- Print/Copy Room
4th Floor, Ste 401
| Size | 6,309 SF |
| Term | Negotiable |
| Rental Rate | Upon Request |
| Space Use | Office |
| Condition | Spec Suite |
| Available | Now |
Second generation spec suite in great condition. Available now! Term through 12/31/26.
- 10 Private Offices
- 2 Conference Rooms
- Space is in Excellent Condition
- Reception Area
- Kitchen
4th Floor, Ste 402
| Size | 3,276 SF |
| Term | Negotiable |
| Rental Rate | Upon Request |
| Space Use | Office |
| Condition | Spec Suite |
| Available | Now |
As-built suite in excellent condition! Direct elevator lobby exposure. Term through 12/31/26.
- 5 Private Offices
- 1 Conference Room
- 8 Workstations
- Space is in Excellent Condition
- Reception Area
6th Floor, Ste 600
| Size | 21,725 SF |
| Term | Negotiable |
| Rental Rate | Upon Request |
| Space Use | Office |
| Condition | Full Build-Out |
| Available | Now |
As-built suite in excellent condition. Can be combined with adjacent suite for over 30,000 rsf of contiguous space with incredible window line and numerous private terraces!
- Fully Built-Out as Standard Office
- Mostly Open Floor Plan Layout
- 6 Private Offices
- 130 Workstations
- Space is in Excellent Condition
- Can be combined with additional space(s) for up to 31,152 SF of adjacent space
- Balcony
6th Floor, Ste 601
| Size | 9,427 SF |
| Term | Negotiable |
| Rental Rate | Upon Request |
| Space Use | Office |
| Condition | Full Build-Out |
| Available | Now |
As-built suite in excellent condition. Can be combined with adjacent suite for over 30,000 rsf of contiguous space with incredible window line and numerous private terraces!
- Fully Built-Out as Standard Office
- Mostly Open Floor Plan Layout
- Space is in Excellent Condition
- Can be combined with additional space(s) for up to 31,152 SF of adjacent space
Property Overview
Lincoln Square is in the heart of Washington's East End. Designed by Hartman-Cox Architects, the building balances a streetscape of historic facades against a backdrop of classic contemporary architecture. Lincoln Square is surrounded by Washington's most prestigious office buildings. Within a few blocks of either side are 1001 Pennsylvania Avenue, The Evening Star Building, Columbia Square, 555 12th Street, The Warner, and Market Square. Neighboring tenants include the nation's most prominent law firms such as Arnold & Porter; Hogan & Hartson; Covington & Burling; Fried, Frank, Shriver, Harris, & Jacobson; Williams & Connolly; Debevoise & Plimpton; Baker & Botts; Howery & Simon; Fulbright & Jaworski; and Shearman & Sterling. Other tenants in the neighborhood include Goldman Sachs, Citicorp, Edison Electric, McKinsey and Company, General Electric, General Mills, Merck, International Paper, Textron, and Deloitte & Touche. The East End is also becoming a center of Washington's nightlife. Four live theaters are within a short walk of Lincoln Square, and five movie theaters will be included at this site. And, adding to the convenience is Metro Center only one block away.
- 24 Hour Access
- Fitness Center
- Atrium
- Bicycle Storage
- Balcony
PROPERTY FACTS
Sustainability
Sustainability
ENERGY STAR® Energy Star is a program run by the U.S. Environmental Protection Agency (EPA) and U.S. Department of Energy (DOE) that promotes energy efficiency and provides simple, credible, and unbiased information that consumers and businesses rely on to make well-informed decisions. Thousands of industrial, commercial, utility, state, and local organizations partner with the EPA to deliver cost-saving energy efficiency solutions that protect the climate while improving air quality and protecting public health. The Energy Star score compares a building’s energy performance to similar buildings nationwide and accounts for differences in operating conditions, regional weather data, and other important considerations. Certification is given on an annual basis, so a building must maintain its high performance to be certified year to year. To be eligible for Energy Star certification, a building must earn a score of 75 or higher on EPA’s 1 – 100 scale, indicating that it performs better than at least 75 percent of similar buildings nationwide. This 1 – 100 Energy Star score is based on the actual, measured energy use of a building and is calculated within EPA’s Energy Star Portfolio Manager tool.
Presented by

Lincoln Square | 555 11th St NW
Hmm, there seems to have been an error sending your message. Please try again.
Thanks! Your message was sent.






















