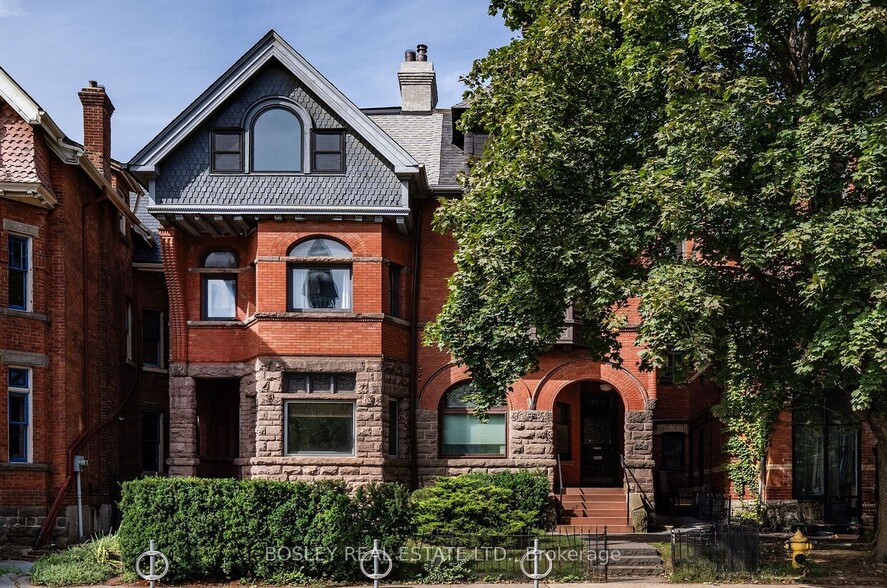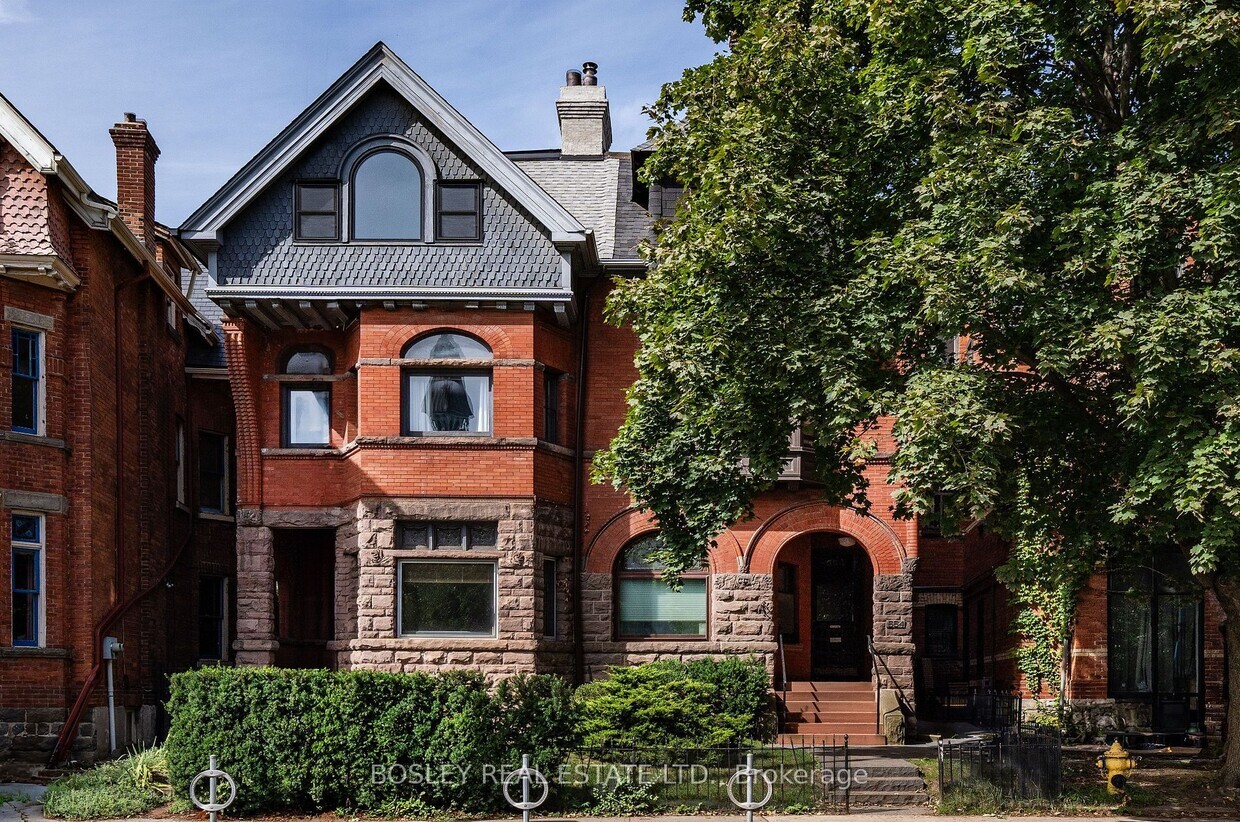554 Spadina Cres 273 SF of Office Space Available in Toronto, ON M5S 2J9

HIGHLIGHTS
- Shared washroom and kitchen access
- Victorian building with fireplace and stained glass
- Includes parking, cleaning, and snow clearance
ALL AVAILABLE SPACE(1)
Display Rental Rate as
- SPACE
- SIZE
- TERM
- RENTAL RATE
- SPACE USE
- CONDITION
- AVAILABLE
Welcome to 554 Spadina Crescent. This beautiful Victorian has seven professional offices total. Ground floor access immediately off Spadina Crescent. Fireplace, Stained glass & ornamental Victorian woodwork. Access to shared washroom and kitchen. Coveted location walking distance to U of T St. George, Queens Park, A.G.O, O.C.A.D, Kensington market. 273 Sq ft, $2300/month includes parking (and guest parking) , cleaning and winter snow clearance. Shared waiting room. Current tenants: include therapists, psychologists and architect. 1 year lease.
- Rate includes utilities, building services and property expenses
- Central Air and Heating
- Fully Carpeted
- Closed Circuit Television Monitoring (CCTV)
- 273 sq.ft Victorian office with fireplace
- Includes parking and cleaning
- Fits 1 - 3 People
- Private Restrooms
- Security System
- Natural Light
- Prime location near U of T and Kensington Market
| Space | Size | Term | Rental Rate | Space Use | Condition | Available |
| 1st Floor, Ste 1 | 273 SF | 1-3 Years | $77.36 CAD/SF/YR | Office | - | Now |
1st Floor, Ste 1
| Size |
| 273 SF |
| Term |
| 1-3 Years |
| Rental Rate |
| $77.36 CAD/SF/YR |
| Space Use |
| Office |
| Condition |
| - |
| Available |
| Now |
PROPERTY OVERVIEW
Welcome to 554 Spadina Crescent. This beautiful Victorian has seven professional offices total. Ground floor access immediately off Spadina Crescent. Fireplace, Stained glass & ornamental Victorian woodwork. Access to shared washroom and kitchen. Coveted location walking distance to U of T St. George, Queens Park, A.G.O, O.C.A.D, Kensington market. 273 Sq ft, $2300/month includes parking (and guest parking) , cleaning and winter snow clearance. Shared waiting room. Current tenants: include therapists, psychologists and architect. 1 year lease.








