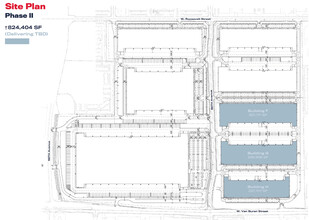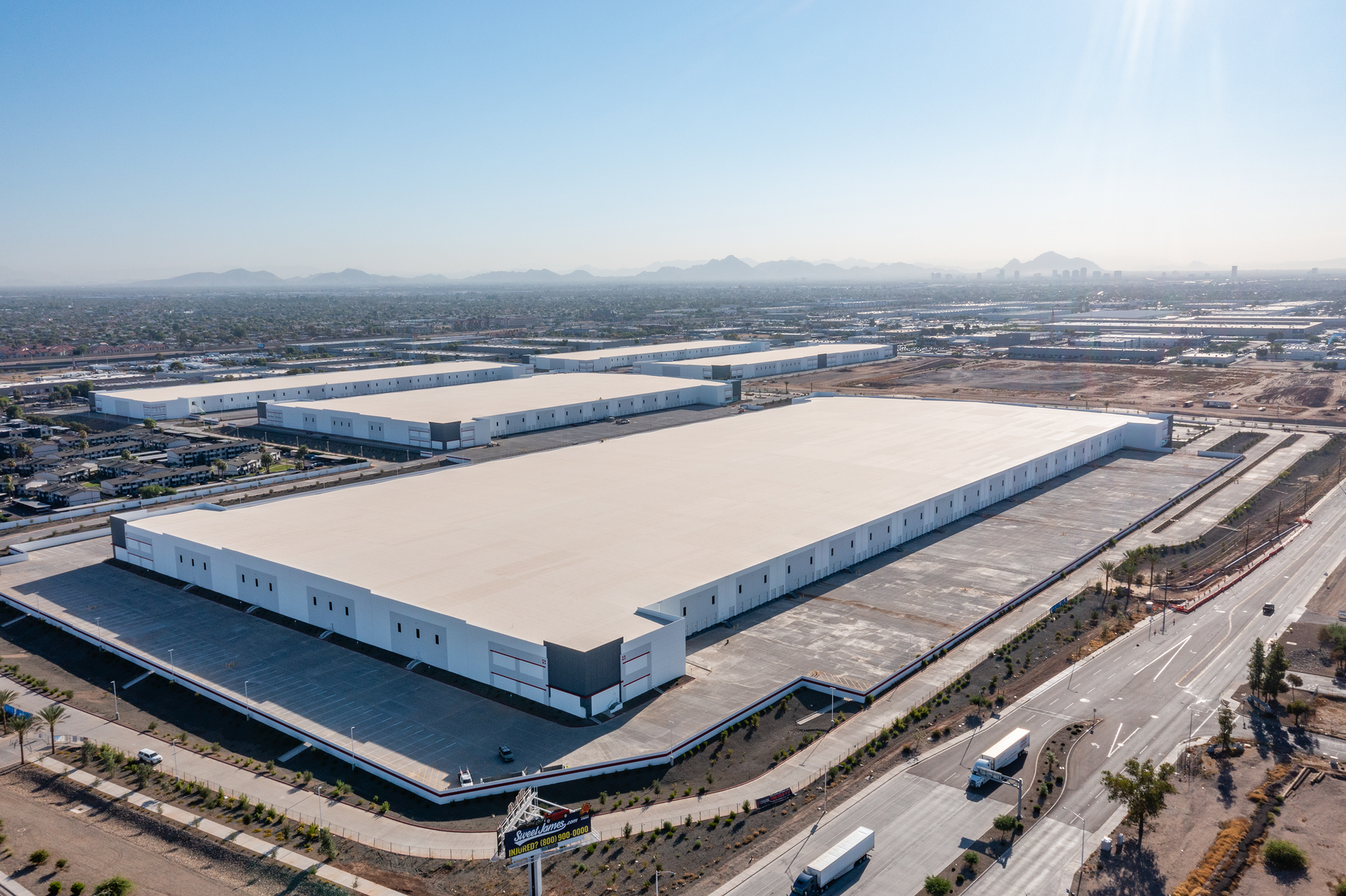CapRock West 202 Logistics Phoenix, AZ 85043 94,999 - 2,811,336 SF of Industrial Space Available
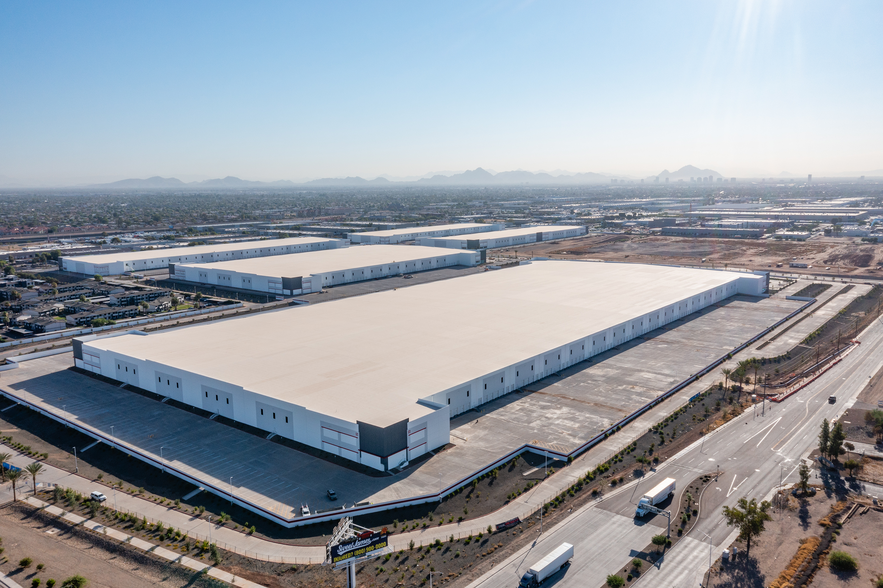
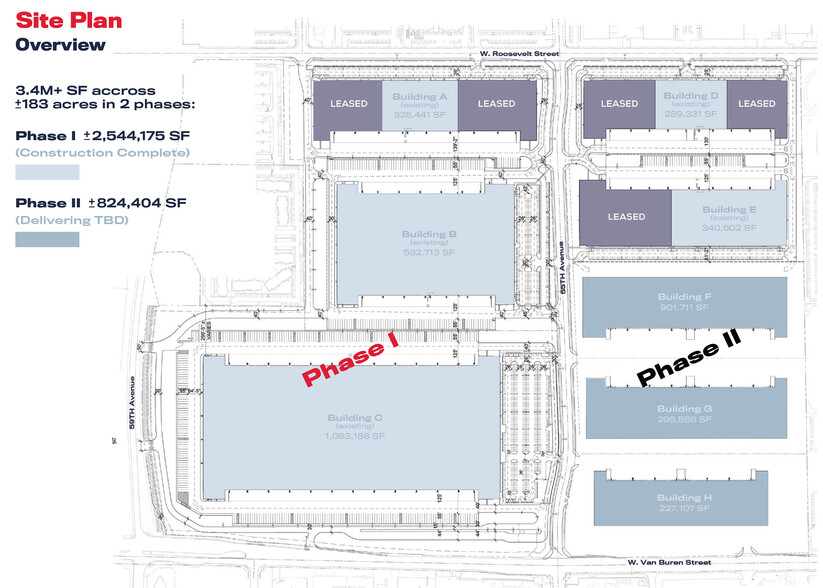
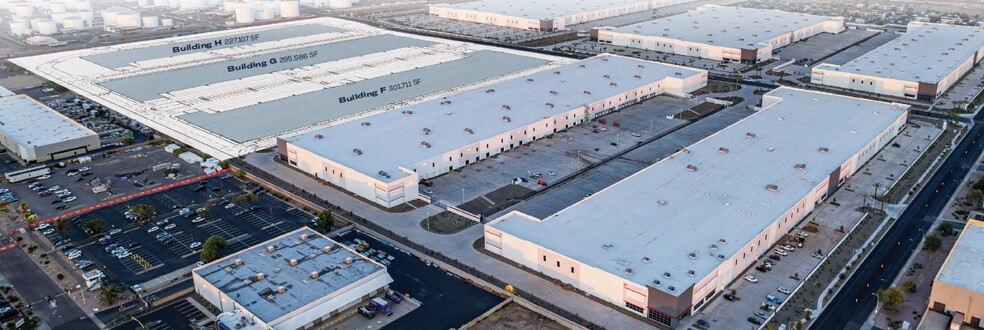
PARK HIGHLIGHTS
- Single and Cross Dock Warehouses
PARK FACTS
| Total Space Available | 2,811,336 SF |
| Park Type | Industrial Park |
| Features | Freeway Visibility |
FEATURES AND AMENITIES
- Freeway Visibility
ALL AVAILABLE SPACES(8)
Display Rental Rate as
- SPACE
- SIZE
- TERM
- RENTAL RATE
- SPACE USE
- CONDITION
- AVAILABLE
Building A at CapRock West 202 Logistics is available for lease. Sporting 58 docks, 2 grade level doors, a 36' clear height, and more. Call for additional details & inquiries.
- 2 Drive Ins
- 58 Loading Docks
- Space is in Excellent Condition
| Space | Size | Term | Rental Rate | Space Use | Condition | Available |
| 1st Floor - A | 105,632 SF | Negotiable | Upon Request | Industrial | - | Now |
5555 W Roosevelt St - 1st Floor - A
- SPACE
- SIZE
- TERM
- RENTAL RATE
- SPACE USE
- CONDITION
- AVAILABLE
Building B at CapRock West 202 Logistics is available for lease & set to be delivered Q3 of 2023 sporting 79 docks, 2 grade level doors, a 40' clear height, and more. Call for additional details & inquiries.
- 4 Drive Ins
- 79 Loading Docks
- Space is in Excellent Condition
| Space | Size | Term | Rental Rate | Space Use | Condition | Available |
| 1st Floor - B | 532,713 SF | Negotiable | Upon Request | Industrial | - | Now |
700 N 55th Ave - 1st Floor - B
- SPACE
- SIZE
- TERM
- RENTAL RATE
- SPACE USE
- CONDITION
- AVAILABLE
Building C at CapRock West 202 Logistics is available for lease & set to be delivered Q3 of 2023 sporting 159 docks, 4 grade level doors, a 40' clear height, and more. Call for additional details & inquiries.
- 4 Drive Ins
- 159 Loading Docks
- Space is in Excellent Condition
| Space | Size | Term | Rental Rate | Space Use | Condition | Available |
| 1st Floor - C | 1,063,188 SF | Negotiable | Upon Request | Industrial | - | Now |
500 N 55th Ave - 1st Floor - C
- SPACE
- SIZE
- TERM
- RENTAL RATE
- SPACE USE
- CONDITION
- AVAILABLE
Building D at CapRock West 202 Logistics is available for lease & set to be delivered Q3 of 2023 sporting 47 docks, 4 grade level doors, a 32' clear height, and more. Call for additional details & inquiries.
- 4 Drive Ins
- 47 Loading Docks
- Space is in Excellent Condition
| Space | Size | Term | Rental Rate | Space Use | Condition | Available |
| 1st Floor - D | 94,999 SF | Negotiable | Upon Request | Industrial | - | Now |
5445 W Roosevelt St - 1st Floor - D
- SPACE
- SIZE
- TERM
- RENTAL RATE
- SPACE USE
- CONDITION
- AVAILABLE
Building E at CapRock West 202 Logistics is available for lease & set to be delivered Q3 of 2023 sporting 50 docks, 2 grade level doors, a 36' clear height, and more. Call for additional details & inquiries.
- 2 Drive Ins
- 50 Loading Docks
- Space is in Excellent Condition
| Space | Size | Term | Rental Rate | Space Use | Condition | Available |
| 1st Floor - E | 190,400 SF | Negotiable | Upon Request | Industrial | - | Now |
777 N 55th Ave - 1st Floor - E
- SPACE
- SIZE
- TERM
- RENTAL RATE
- SPACE USE
- CONDITION
- AVAILABLE
Building F offers 301,711 SF part of Phase II of the CapRock West 202 project and will feature 47 dock high doors, 4 drive-in ramp doors, a 36' clear height, full building HVAC, and 35,000 lb mechanical pot levelers at every other dock door. The building includes R-11 wall insulation, warehouse lighting, and 208 auto parking spaces with 33 trailer parking stalls. Call for additional development details and more about CapRock West 202 Phase II.
- 4 Drive Ins
- 47 Loading Docks
- Space is in Excellent Condition
- Central Air Conditioning
| Space | Size | Term | Rental Rate | Space Use | Condition | Available |
| 1st Floor - F | 301,711 SF | Negotiable | Upon Request | Industrial | Full Build-Out | 2026-01-01 |
5302 W Van Buren St - 1st Floor - F
- SPACE
- SIZE
- TERM
- RENTAL RATE
- SPACE USE
- CONDITION
- AVAILABLE
Building G offers 295,586 SF part of Phase II of the CapRock West 202 project and will feature 47 dock high doors, 4 drive-in ramp doors, a 36' clear height, full building HVAC, and 35,000 lb mechanical pot levelers at every other dock door. The building includes R-11 wall insulation, warehouse lighting, and 197 auto parking spaces with 32 trailer parking stalls. Call for additional development details and more about CapRock West 202 Phase II.
- Space is in Excellent Condition
- Central Air Conditioning
- 47 Loading Docks
| Space | Size | Term | Rental Rate | Space Use | Condition | Available |
| 1st Floor - G | 295,586 SF | Negotiable | Upon Request | Industrial | Full Build-Out | 2026-01-01 |
5302 W Van Buren St - 1st Floor - G
- SPACE
- SIZE
- TERM
- RENTAL RATE
- SPACE USE
- CONDITION
- AVAILABLE
Building H offers 227,107 SF part of Phase II of the CapRock West 202 project and will feature 45 dock high doors, 4 drive-in ramp doors, a 32' clear height, full building HVAC, and 35,000 lb mechanical pot levelers at every other dock door. The building includes R-11 wall insulation, warehouse lighting, and 150 auto parking spaces. Call for additional development details and more about CapRock West 202 Phase II.
- 4 Drive Ins
- 45 Loading Docks
- Space is in Excellent Condition
- Central Air Conditioning
| Space | Size | Term | Rental Rate | Space Use | Condition | Available |
| 1st Floor - H | 227,107 SF | Negotiable | Upon Request | Industrial | Full Build-Out | 2026-01-01 |
5302 W Van Buren St - 1st Floor - H
SITE PLAN
PARK OVERVIEW
West 202 logistics is a master-planned industrial development located on 183 acres at the I-10 and Loop 202 freeway interchange in infill Phoenix, comprised of eight buildings totaling +/- 3,400,000 sq ft.









