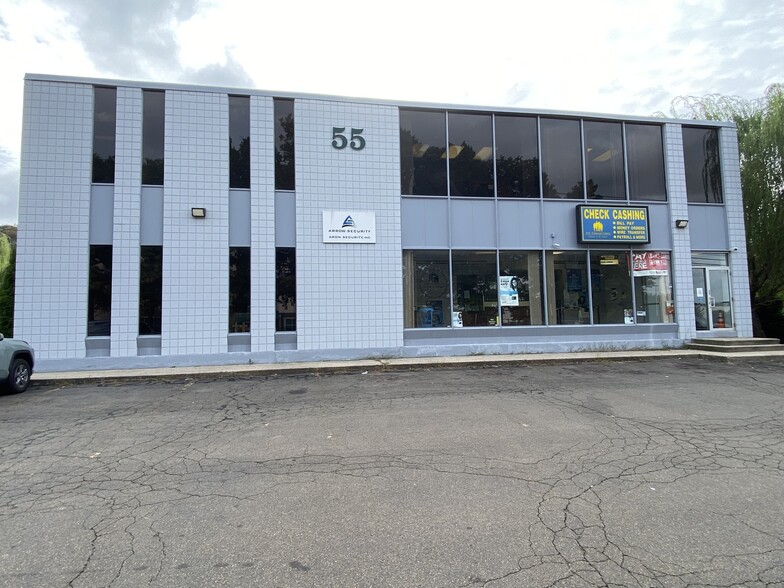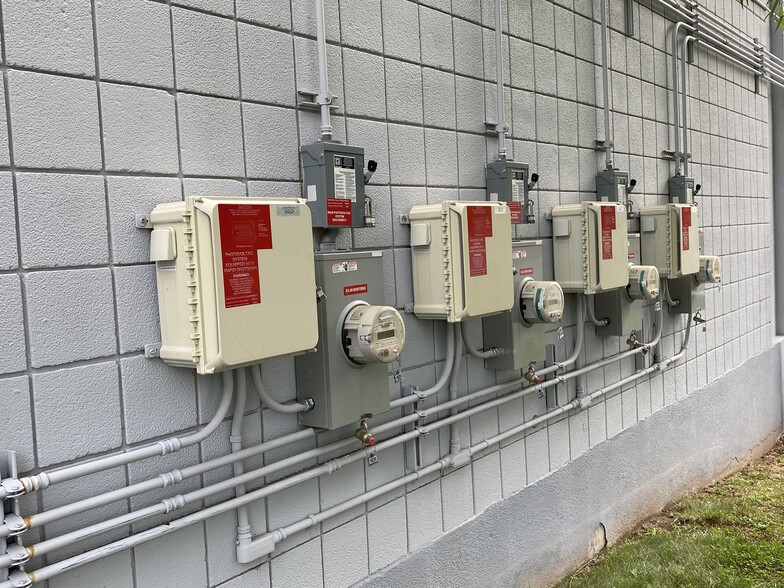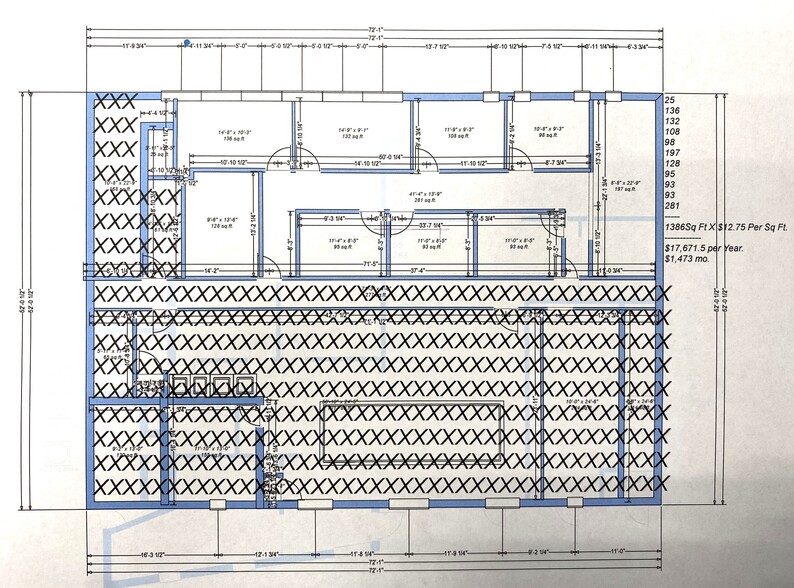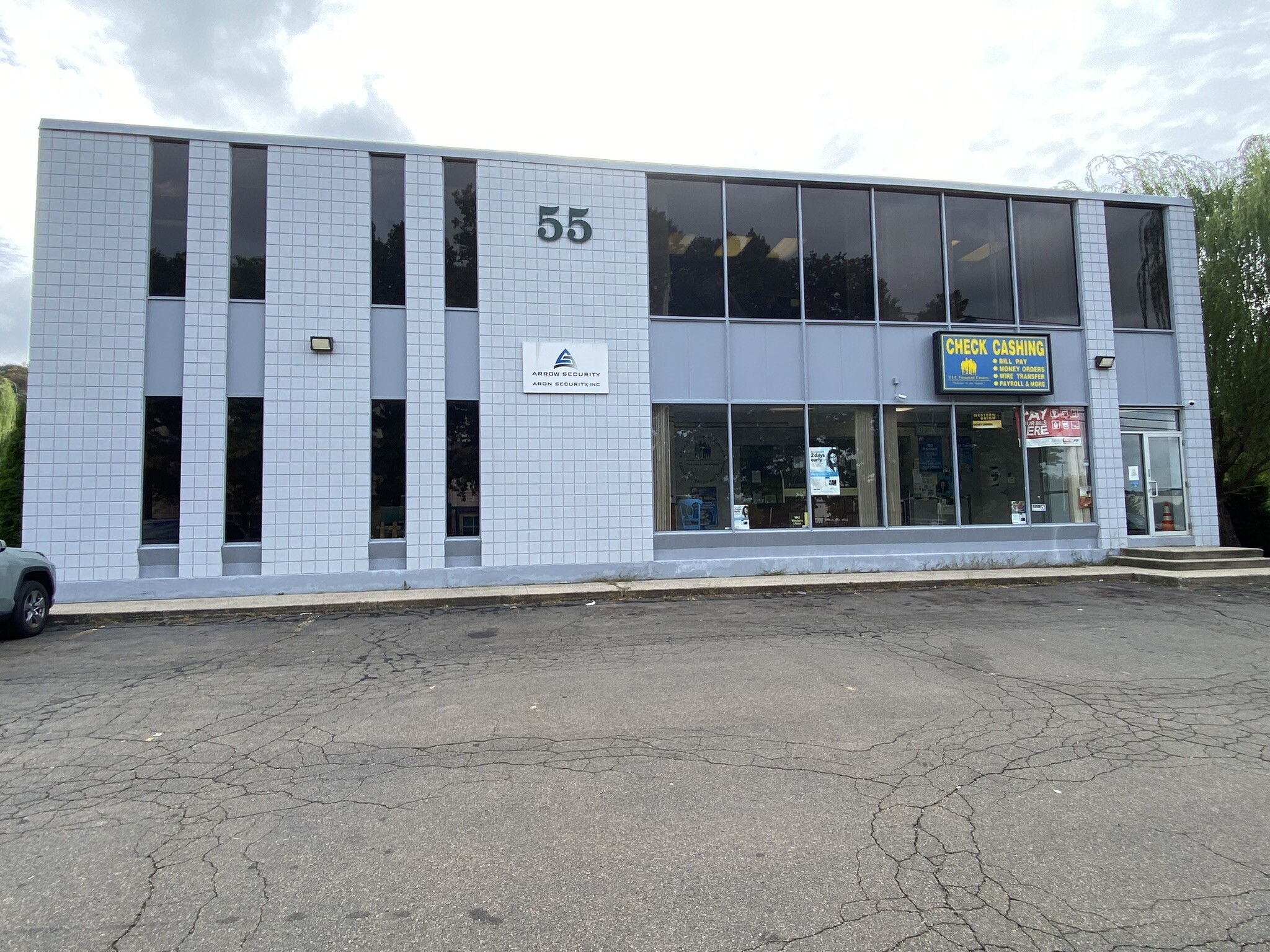55 Middletown Ave 675 - 2,772 SF of Space Available in North Haven, CT 06473



ALL AVAILABLE SPACES(2)
Display Rental Rate as
- SPACE
- SIZE
- TERM
- RENTAL RATE
- SPACE USE
- CONDITION
- AVAILABLE
Street parking available
- Rate includes utilities, building services and property expenses
- Mostly Open Floor Plan Layout
- Finished Ceilings: 8’
- Fully Built-Out as Standard Office
- 1 Conference Room
- Space is in Excellent Condition
- Listed lease rate plus proportional share of utilities
- 8 Private Offices
- Finished Ceilings: 8’
- Drop Ceilings
- Fully Built-Out as Standard Office
- 1 Conference Room
- Central Air and Heating
- Emergency Lighting
| Space | Size | Term | Rental Rate | Space Use | Condition | Available |
| 1st Floor, Ste 1 | 675-1,386 SF | Negotiable | $44.35 CAD/SF/YR | Office/Retail | Full Build-Out | Now |
| 2nd Floor, Ste 2 | 1,386 SF | 3 Years | $30.97 CAD/SF/YR | Office | Full Build-Out | Now |
1st Floor, Ste 1
| Size |
| 675-1,386 SF |
| Term |
| Negotiable |
| Rental Rate |
| $44.35 CAD/SF/YR |
| Space Use |
| Office/Retail |
| Condition |
| Full Build-Out |
| Available |
| Now |
2nd Floor, Ste 2
| Size |
| 1,386 SF |
| Term |
| 3 Years |
| Rental Rate |
| $30.97 CAD/SF/YR |
| Space Use |
| Office |
| Condition |
| Full Build-Out |
| Available |
| Now |
PROPERTY FACTS
Building Type
Office
Year Built
1968
Building Height
2 Stories
Building Size
7,743 SF
Building Class
C
Typical Floor Size
3,871 SF
Unfinished Ceiling Height
15’
Parking
38 Surface Parking Spaces
Covered Parking
1 of 1





