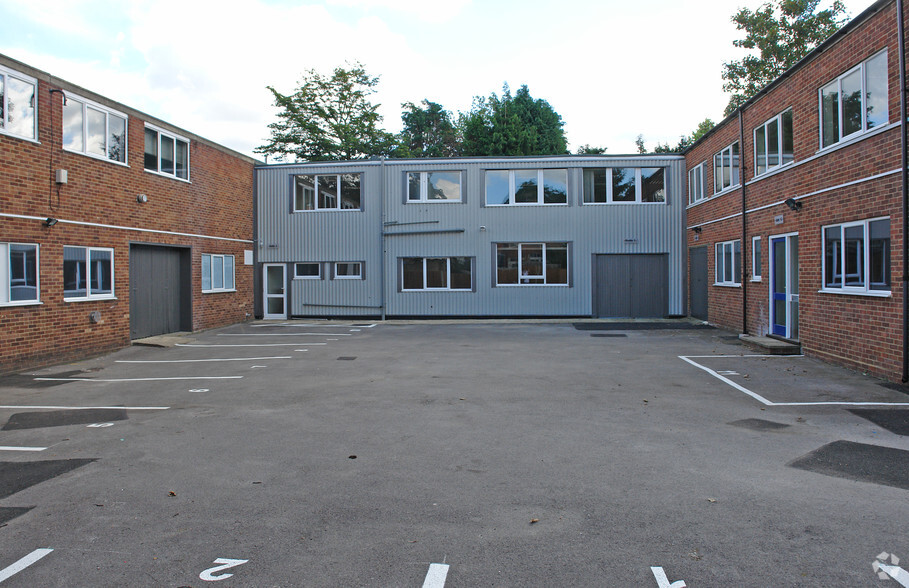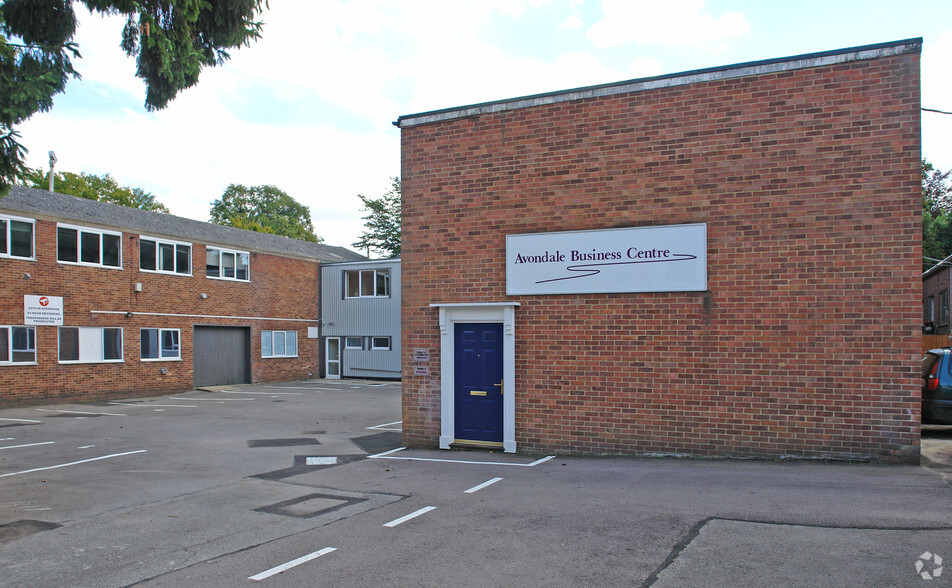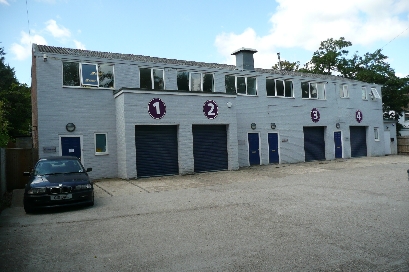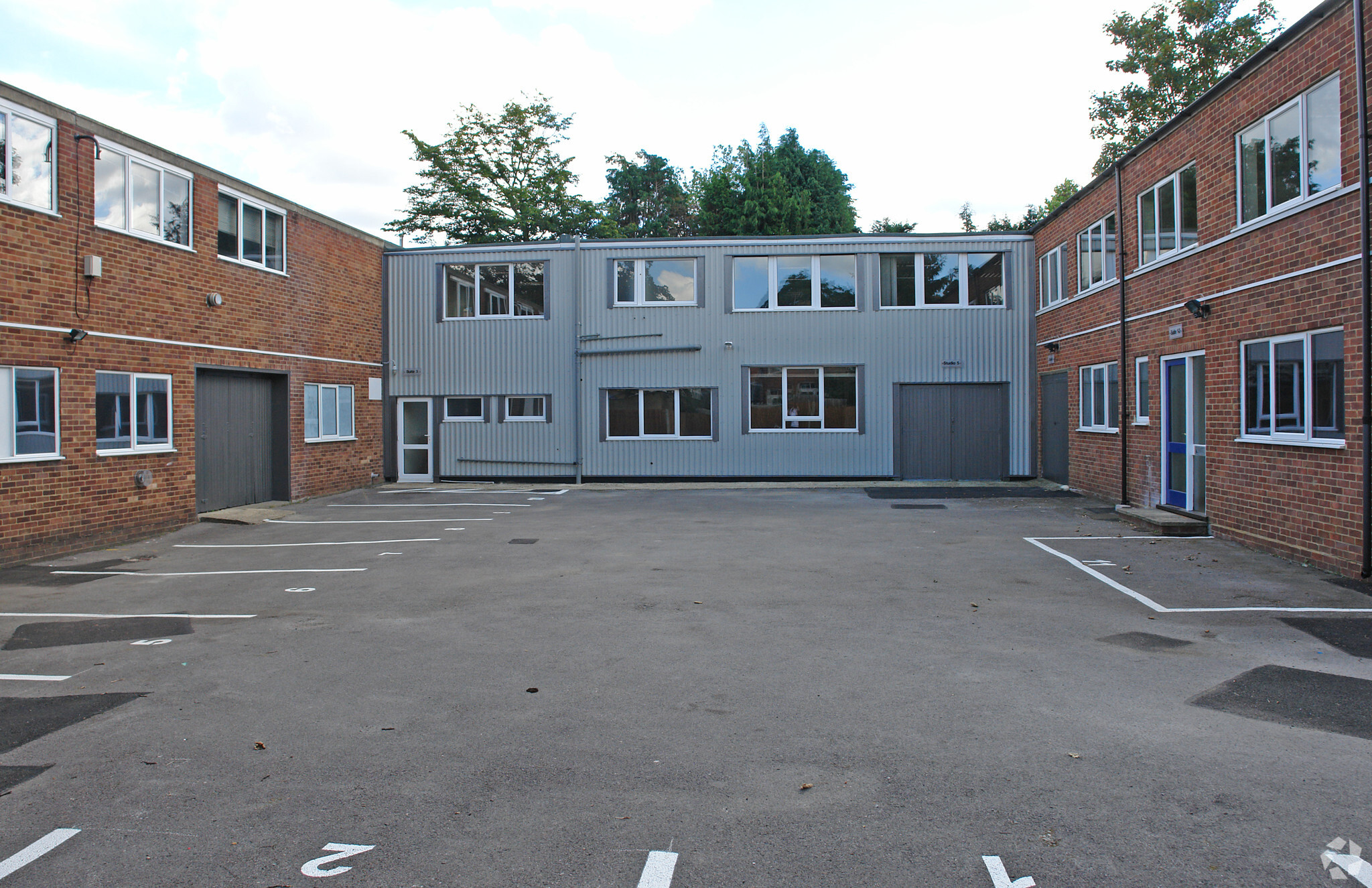Avondale Business Centre 55 Fleet Rd 185 - 4,270 SF of Space Available in Fleet GU51 3PJ



HIGHLIGHTS
- On site parking with loading door
- Short walk to both Fleet BR station & town centre
- Central Town Location
FEATURES
ALL AVAILABLE SPACES(6)
Display Rental Rate as
- SPACE
- SIZE
- TERM
- RENTAL RATE
- SPACE USE
- CONDITION
- AVAILABLE
The 2 spaces in this building must be leased together, for a total size of 1,200 SF (Contiguous Area):
Available by way of a new flexible lease, providing early and easy occupation, with flexible termination possibilities.
- Use Class: B8
- Kitchenette
- Loading Door
- Fits 2 - 5 People
- Double Glazing
- Includes 600 SF of dedicated office space
The property comprises self-contained ground floor office/studio suite with gas heating by radiators, kitchenette facility, toilet facility shared with one other tenant.
- Use Class: E
- Mostly Open Floor Plan Layout
- Kitchen
- Private Restrooms
- 2 Reserved Parking Spaces
- Partially Built-Out as Standard Office
- 2 Private Offices
- Energy Performance Rating - D
- Private Entrance Door
- Gas Heating and Double Glazing
Studio 6 - £425 per month inclusive (plus VAT) Fully refurbished, self-contained office suites with the benefit of a private WC and kitchenettes incorporating a sink unit, fridge and microwave oven, and their own private entrance doors. The units are available on an easy licence format, for a term of 3 years, which can include tenant opt-out arrangements, thereby providing ultimate flexibility, terms by negotiation.
- Use Class: E
- Mostly Open Floor Plan Layout
- Flexible occupational licences available
- Partially Built-Out as Standard Office
- Private, ground floor office suites
- Reserved car parking spaces
The property comprises an end of terrace industrial/warehouse unit which benefits from ground floor storage/workshop space, accessed via an extended roller shutter loading door (height 2.4m x width 2.2m). On the first floor there is open-plan office space.
- Use Class: E
- Can be combined with additional space(s) for up to 1,200 SF of adjacent space
- Double Glazing
- Open Floor Plan Layout
- Kitchenette
- Loading Door
The property comprises a self-contained first floor office suite with private entrance, toilets and kitchen. The units are available on an easy lease format, for a term of 3 years, to potentially include tenant opt-out arrangements, thereby providing ultimate flexibility, terms by negotiation.
- Use Class: E
- Mostly Open Floor Plan Layout
- Private Entrance
- Fully Built-Out as Standard Office
- Self Contained Space
- 2 Reserved Parking Spaces
The property comprises an end of terrace industrial/warehouse unit which benefits from ground floor storage/workshop space, accessed via an extended roller shutter loading door (height 2.4m x width 2.2m). On the first floor there is open-plan office space.
- Use Class: E
- Can be combined with additional space(s) for up to 1,200 SF of adjacent space
- Double Glazing
- Open Floor Plan Layout
- Kitchenette
- Loading Door
| Space | Size | Term | Rental Rate | Space Use | Condition | Available |
| Ground - 2, 1st Floor - 2 | 1,200 SF | Negotiable | $26.77 CAD/SF/YR | Industrial | Full Build-Out | Now |
| Ground, Ste Studio 4 | 830 SF | Negotiable | $21.03 CAD/SF/YR | Office | Partial Build-Out | Now |
| Ground, Ste Studio 6 | 185 SF | Negotiable | Upon Request | Office | Partial Build-Out | Now |
| Ground, Ste Unit 1 | 600 SF | Negotiable | $26.81 CAD/SF/YR | Office | Shell Space | Now |
| 1st Floor, Ste Suite 3 | 855 SF | 3 Years | $19.87 CAD/SF/YR | Office | Full Build-Out | Now |
| 1st Floor, Ste Unit 1 | 600 SF | Negotiable | $26.81 CAD/SF/YR | Office | Shell Space | Now |
Ground - 2, 1st Floor - 2
The 2 spaces in this building must be leased together, for a total size of 1,200 SF (Contiguous Area):
| Size |
|
Ground - 2 - 600 SF
1st Floor - 2 - 600 SF
|
| Term |
| Negotiable |
| Rental Rate |
| $26.77 CAD/SF/YR |
| Space Use |
| Industrial |
| Condition |
| Full Build-Out |
| Available |
| Now |
Ground, Ste Studio 4
| Size |
| 830 SF |
| Term |
| Negotiable |
| Rental Rate |
| $21.03 CAD/SF/YR |
| Space Use |
| Office |
| Condition |
| Partial Build-Out |
| Available |
| Now |
Ground, Ste Studio 6
| Size |
| 185 SF |
| Term |
| Negotiable |
| Rental Rate |
| Upon Request |
| Space Use |
| Office |
| Condition |
| Partial Build-Out |
| Available |
| Now |
Ground, Ste Unit 1
| Size |
| 600 SF |
| Term |
| Negotiable |
| Rental Rate |
| $26.81 CAD/SF/YR |
| Space Use |
| Office |
| Condition |
| Shell Space |
| Available |
| Now |
1st Floor, Ste Suite 3
| Size |
| 855 SF |
| Term |
| 3 Years |
| Rental Rate |
| $19.87 CAD/SF/YR |
| Space Use |
| Office |
| Condition |
| Full Build-Out |
| Available |
| Now |
1st Floor, Ste Unit 1
| Size |
| 600 SF |
| Term |
| Negotiable |
| Rental Rate |
| $26.81 CAD/SF/YR |
| Space Use |
| Office |
| Condition |
| Shell Space |
| Available |
| Now |
PROPERTY OVERVIEW
Avondale Business Centre is an imaginative modern business centre, providing a flexible arrangement of office units, workshops / studio units and two-storey industrial / business units. Avondale Business Centre is located in a highly convenient position off Fleet Road and Avondale Road, being within a short walk of both Fleet mainline BR station (Waterloo/Southampton) and Fleet town centre shopping facilities. The M3 at Junction 4a is within a 5 minute drive, providing easy access to the main road network.














