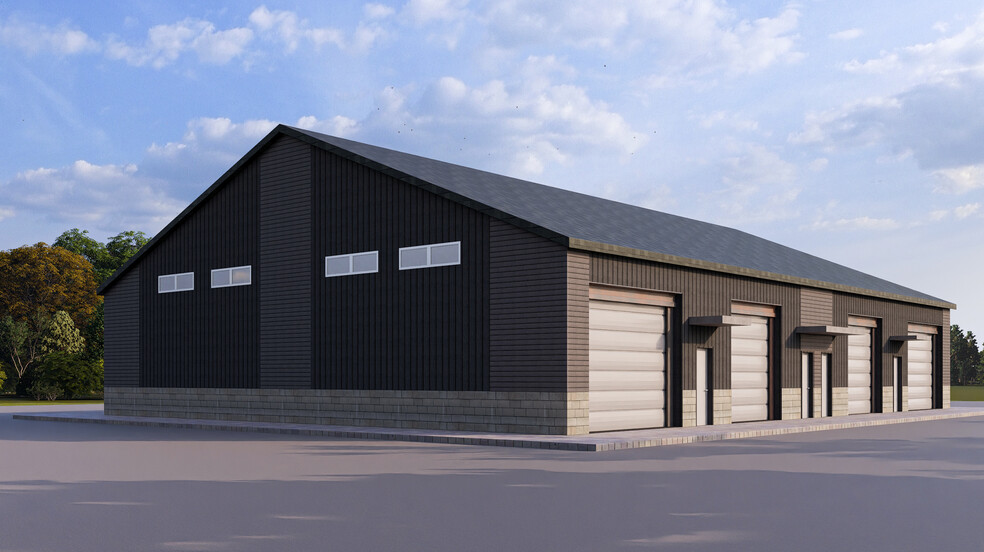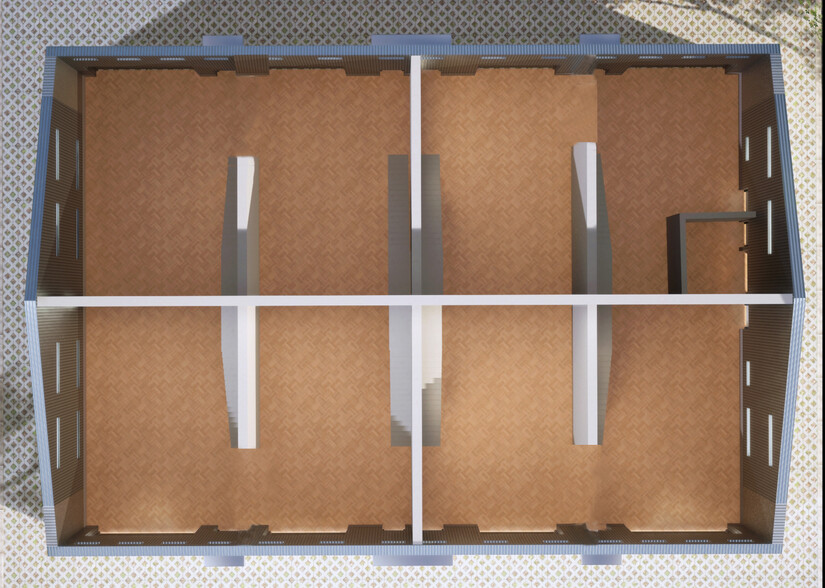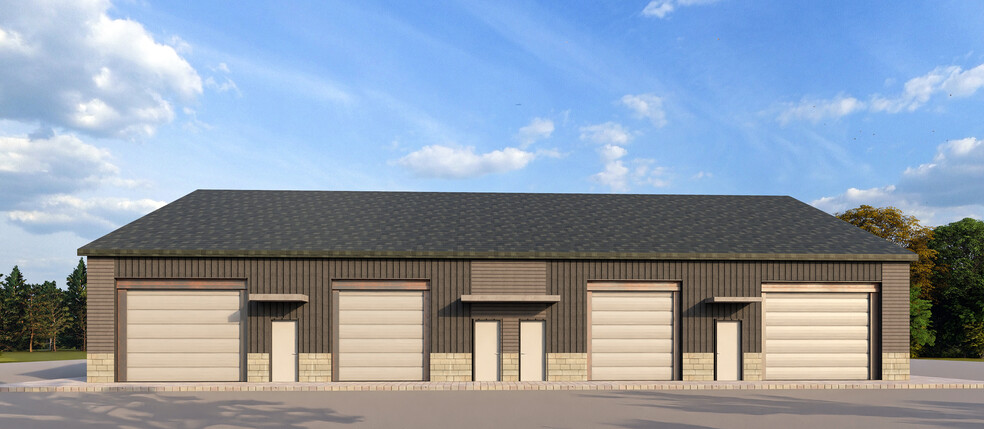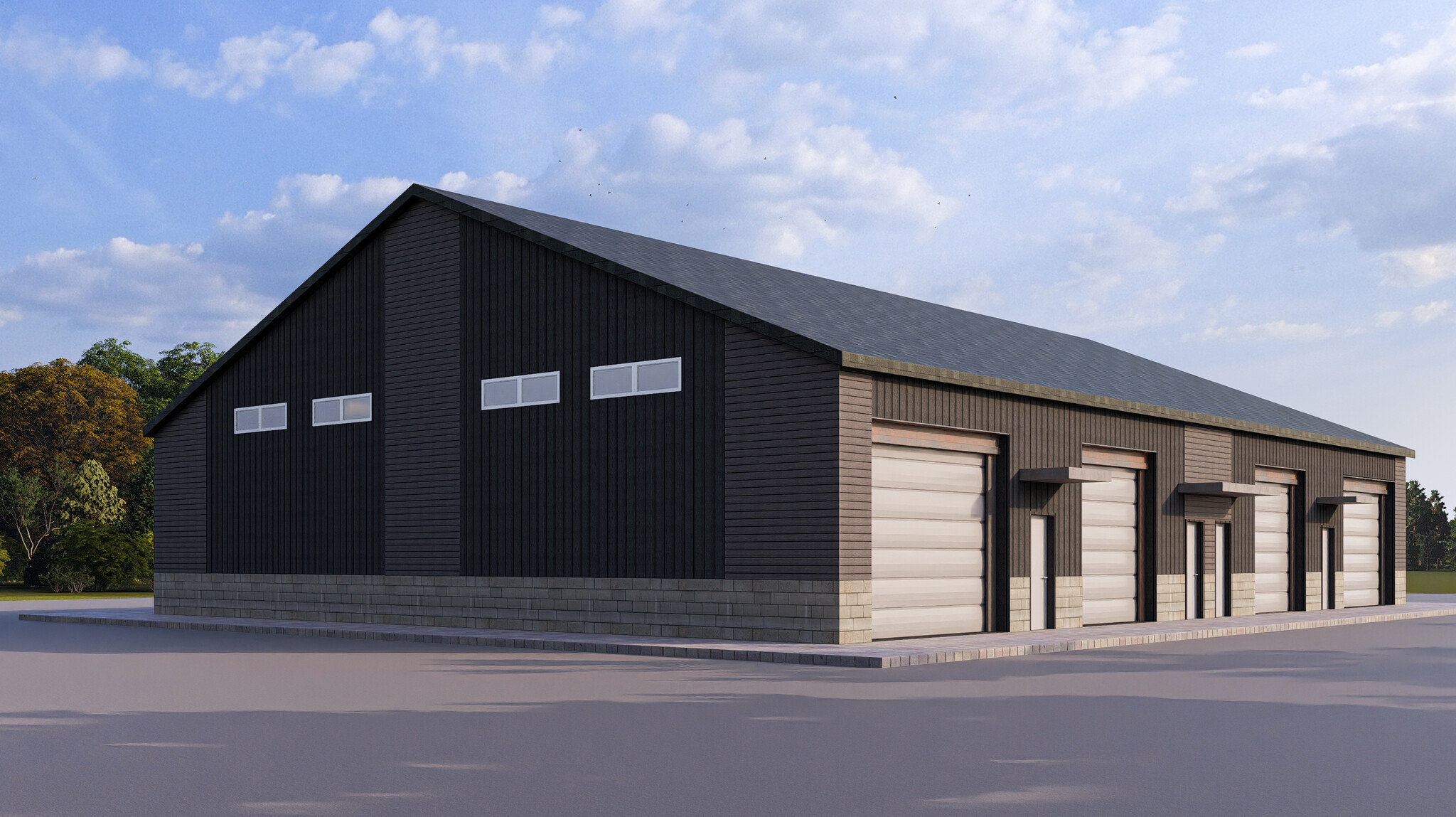
This feature is unavailable at the moment.
We apologize, but the feature you are trying to access is currently unavailable. We are aware of this issue and our team is working hard to resolve the matter.
Please check back in a few minutes. We apologize for the inconvenience.
- LoopNet Team
thank you

Your email has been sent!
5484 7th St NE
1,175 SF of Industrial Space Available in Fridley, MN 55432



Features
all available space(1)
Display Rental Rate as
- Space
- Size
- Term
- Rental Rate
- Space Use
- Condition
- Available
New development! 694 Garage Condos, only 8 industrial condos for sale starting at 299k! Pricing includes, in floor heat, 12'x 14' high garage door, 100amp panel, 875 SF on main level with a 300 SF mezzanine, roughed in bath, floor drain with trap, 2 exterior parking stalls, LED lights, 3 phase power to panel, and secure gated access. Customizations available. Clear height of 16' up to 24'. Available in Fall of 2024. Great access to HWYs 694, 47, and 65. $275 estimated HOA includes, maintenance, trash, insurance, water, and grounds. C2 zoning allows for variety of business uses warehouse, industrial garage condo or extra storage. Property will standout and be sure to impress clients, vendors and customers!
- Lease rate does not include certain property expenses
- Space is in Excellent Condition
- 2 Drive Ins
| Space | Size | Term | Rental Rate | Space Use | Condition | Available |
| 1st Floor - 5 | 1,175 SF | Negotiable | $35.16 CAD/SF/YR $2.93 CAD/SF/MO $378.46 CAD/m²/YR $31.54 CAD/m²/MO $3,443 CAD/MO $41,313 CAD/YR | Industrial | Shell Space | Now |
1st Floor - 5
| Size |
| 1,175 SF |
| Term |
| Negotiable |
| Rental Rate |
| $35.16 CAD/SF/YR $2.93 CAD/SF/MO $378.46 CAD/m²/YR $31.54 CAD/m²/MO $3,443 CAD/MO $41,313 CAD/YR |
| Space Use |
| Industrial |
| Condition |
| Shell Space |
| Available |
| Now |
1st Floor - 5
| Size | 1,175 SF |
| Term | Negotiable |
| Rental Rate | $35.16 CAD/SF/YR |
| Space Use | Industrial |
| Condition | Shell Space |
| Available | Now |
New development! 694 Garage Condos, only 8 industrial condos for sale starting at 299k! Pricing includes, in floor heat, 12'x 14' high garage door, 100amp panel, 875 SF on main level with a 300 SF mezzanine, roughed in bath, floor drain with trap, 2 exterior parking stalls, LED lights, 3 phase power to panel, and secure gated access. Customizations available. Clear height of 16' up to 24'. Available in Fall of 2024. Great access to HWYs 694, 47, and 65. $275 estimated HOA includes, maintenance, trash, insurance, water, and grounds. C2 zoning allows for variety of business uses warehouse, industrial garage condo or extra storage. Property will standout and be sure to impress clients, vendors and customers!
- Lease rate does not include certain property expenses
- 2 Drive Ins
- Space is in Excellent Condition
Warehouse FACILITY FACTS
Presented by

5484 7th St NE
Hmm, there seems to have been an error sending your message. Please try again.
Thanks! Your message was sent.





