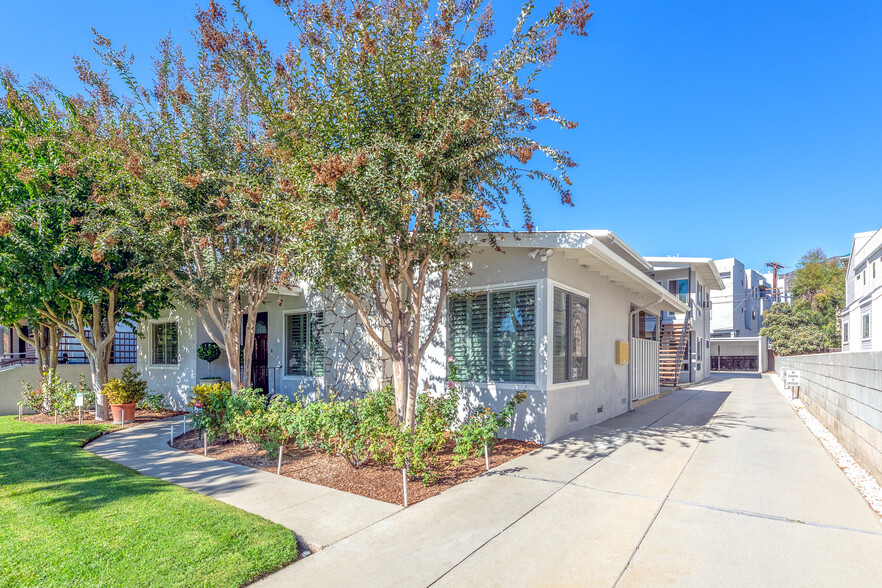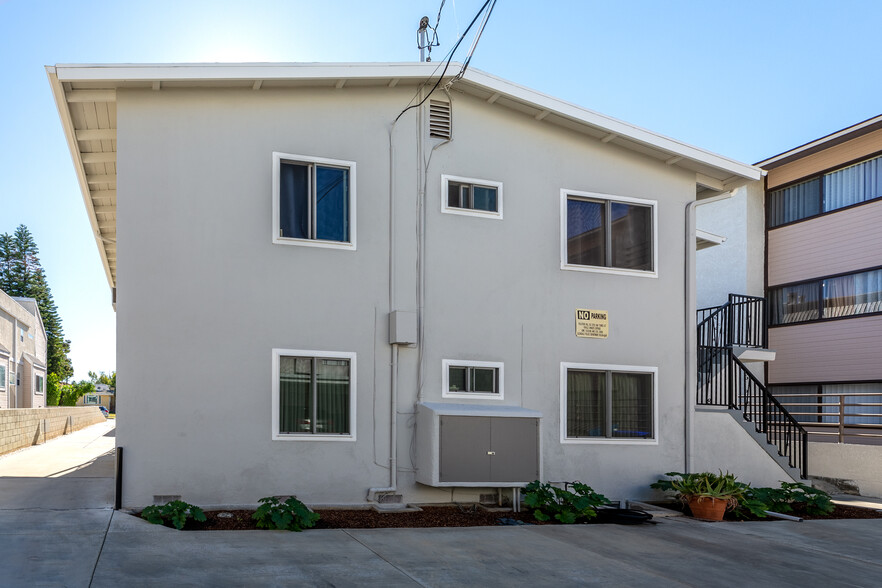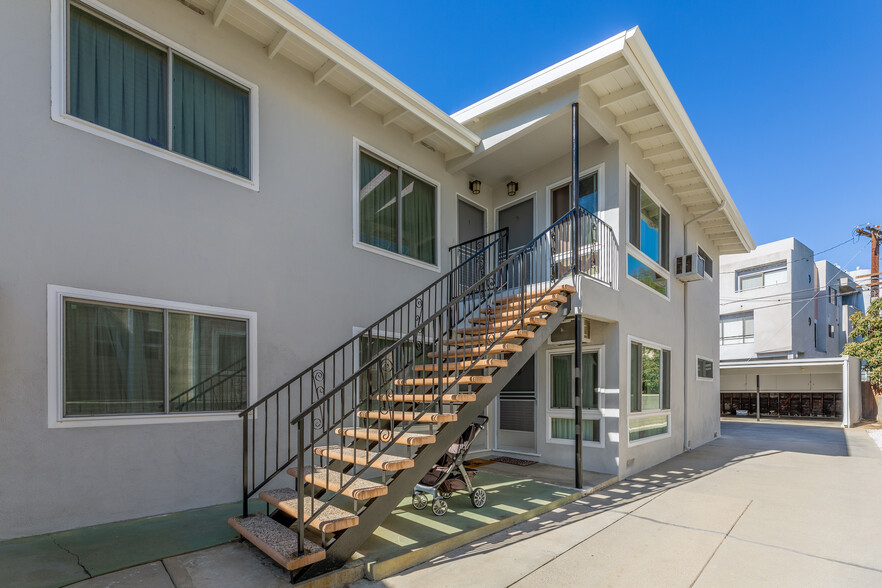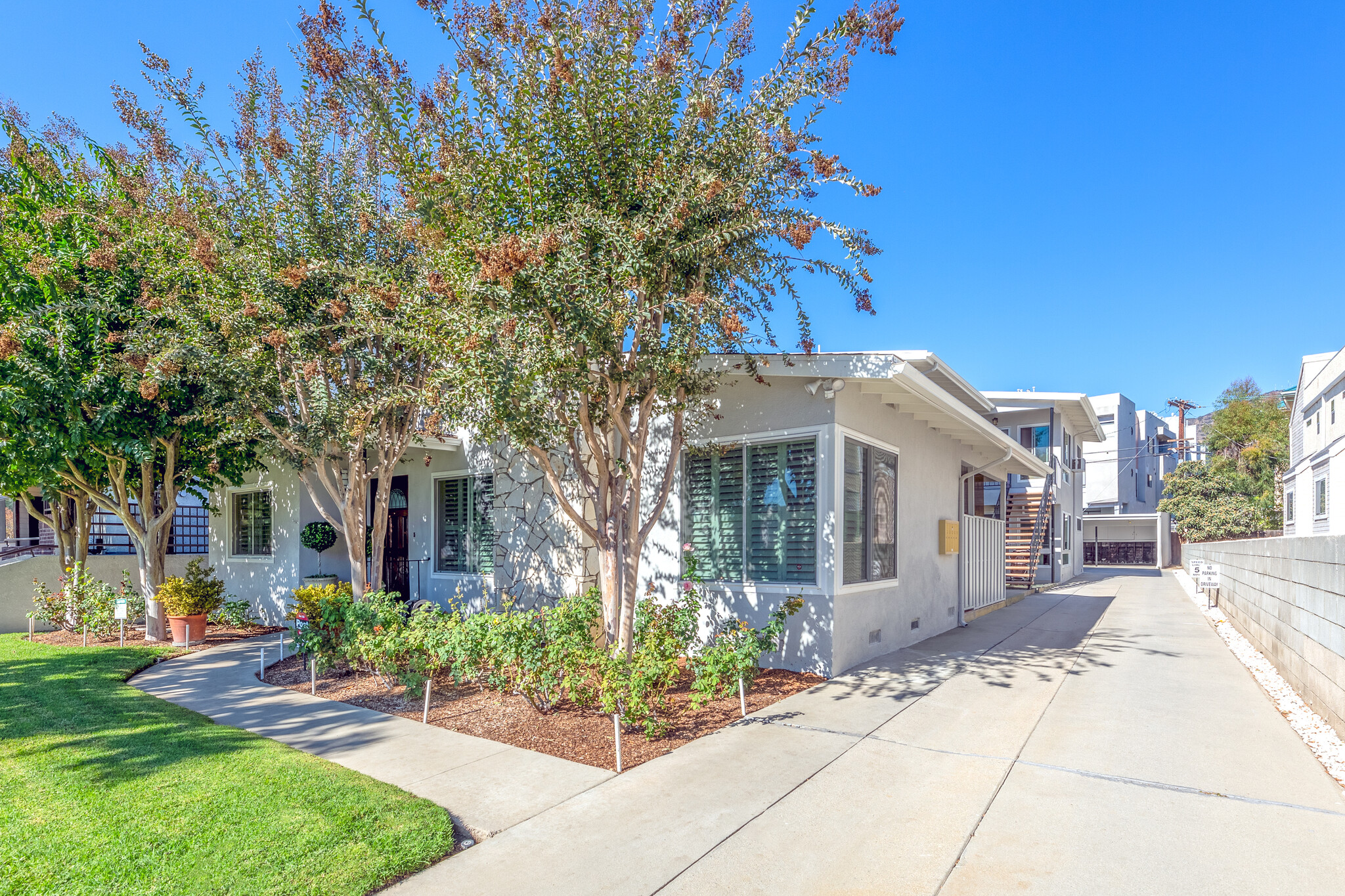
547 South St
This feature is unavailable at the moment.
We apologize, but the feature you are trying to access is currently unavailable. We are aware of this issue and our team is working hard to resolve the matter.
Please check back in a few minutes. We apologize for the inconvenience.
- LoopNet Team
thank you

Your email has been sent!
547 South St
5 Unit Apartment Building $3,720,859 CAD ($744,172 CAD/Unit) 4.58% Cap Rate Glendale, CA 91202



Investment Highlights
- Great owner user or investment opportunity.
- Central heating and air conditioning.
- Owner's unit has been extensively remodeled with high-end finishes: Santos mahogany solid hardwood floors, plantation shutters and solid wood crown.
- 5/8" paperless soundproof drywall throughout.
Executive Summary
Outstanding opportunity for an owner-user to purchase a property in immaculate condition located north of Glenoaks Boulevard. The property consists of a two bedroom/two bathroom owner's unit and four (4) two bedroom/one bathroom units. The owner's unit has been extensively remodeled with high-end finishes: Santos mahogany solid hardwood floors, plantation shutters and solid wood crown molding throughout the unit; the living room has an Italian marble gas fireplace; the kitchen has Caesarstone countertops, custom, solid-wood maple cabinets, Travertine backsplash, Italian glazed porcelain floor tile and base molding trim, heated floor, Viking professional series range and hood and Miele dishwasher; built-in closets in each of the bedrooms; primary bathroom has a large air jet bathtub, tempered glass, double-slider tub enclosure, solid wood cherry cabinets, two (2) recessed medicine cabinets, Caesarstone countertop with makeup station, Italian glazed porcelain floor and wall tile with base molding trim and chrome Hansgrohe Axor fixtures; guest bathroom has a large walk-in shower with solid corner built-in bench, Caesarstone countertop, tempered glass shower door, solid wood cherry cabinets, recessed medicine cabinet, Italian glazed porcelain floor and wall tile and base molding trim and chrome Hansgrohe Axor fixtures; high-end audio/video system with nine (9) Bowers & Wilkins speakers and one Definitive Technology in-wall subwoofer, all audio/video components installed in a separate, ventilated hallway closet controlled by a programmable radio frequency (RF) remote control; solid wood maple cabinets in hallway; private patio with glazed porcelain floor tile and base molding trim and a separate gas line; recessed lighting throughout; central heating and air conditioning; 5/8" paperless soundproof drywall throughout; Miele washer and dryer; Noritz tankless hot water heater. The entire property has energy efficient vinyl, dual-pane windows; copper pipes installed from city water meter to building (including all units) and laundry room; newer stairs, decking, and railings at the front and the back of the building, concrete driveway and parking area; laundry room on site with leased machines; 5 carports; building and carports recently painted; one (1) workshop and one (1) storage area under staircase. One (1) unit has been upgraded with Caesarstone countertops and porcelain floor and wall tile; two (2) units have been upgraded with custom built-in, solid oak wood kitchen cabinets and Caesarstone countertops.
PLEASE DO NOT DISTURB OCCUPANTS. OFFER SUBJECT TO INSPECTION.
PLEASE DO NOT DISTURB OCCUPANTS. OFFER SUBJECT TO INSPECTION.
Property Facts
| Price | $3,720,859 CAD | Apartment Style | Low Rise |
| Price Per Unit | $744,172 CAD | Building Class | C |
| Sale Type | Investment | Lot Size | 0.21 AC |
| Cap Rate | 4.58% | Building Size | 4,839 SF |
| No. Units | 5 | No. Stories | 2 |
| Property Type | Multifamily | Year Built | 1958 |
| Property Subtype | Apartment | Parking Ratio | 1.03/1,000 SF |
| Price | $3,720,859 CAD |
| Price Per Unit | $744,172 CAD |
| Sale Type | Investment |
| Cap Rate | 4.58% |
| No. Units | 5 |
| Property Type | Multifamily |
| Property Subtype | Apartment |
| Apartment Style | Low Rise |
| Building Class | C |
| Lot Size | 0.21 AC |
| Building Size | 4,839 SF |
| No. Stories | 2 |
| Year Built | 1958 |
| Parking Ratio | 1.03/1,000 SF |
Unit Mix Information
| Description | No. Units | Avg. Rent/Mo | SF |
|---|---|---|---|
| 2+2 | 1 | - | - |
| 2+1 | 4 | - | - |
1 of 1
Walk Score ®
Walker's Paradise (90)
PROPERTY TAXES
| Parcel Number | 5634-026-026 | Improvements Assessment | $266,631 CAD |
| Land Assessment | $108,700 CAD | Total Assessment | $375,331 CAD |
PROPERTY TAXES
Parcel Number
5634-026-026
Land Assessment
$108,700 CAD
Improvements Assessment
$266,631 CAD
Total Assessment
$375,331 CAD
zoning
| Zoning Code | R 1650 (Medium High Density Residential) |
| R 1650 (Medium High Density Residential) |
1 of 17
VIDEOS
3D TOUR
PHOTOS
STREET VIEW
STREET
MAP
1 of 1
Presented by

547 South St
Already a member? Log In
Hmm, there seems to have been an error sending your message. Please try again.
Thanks! Your message was sent.




