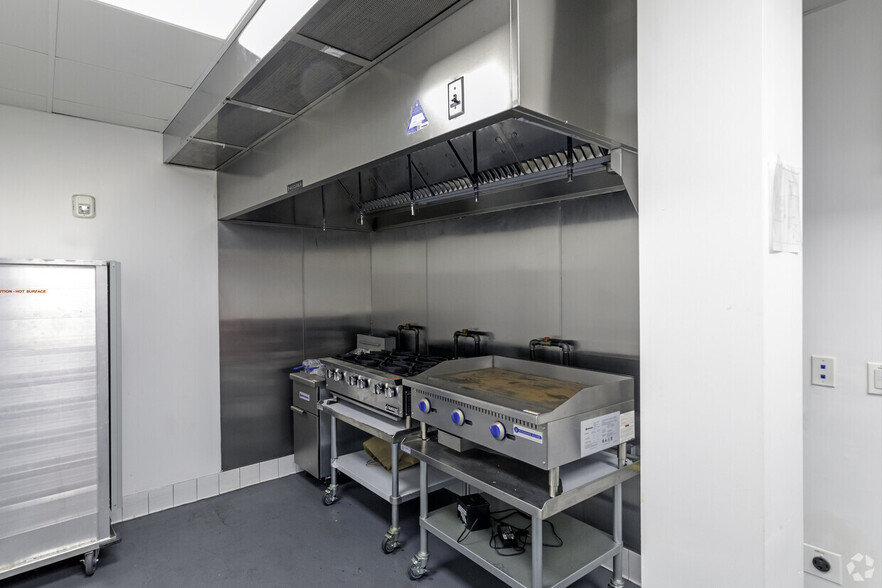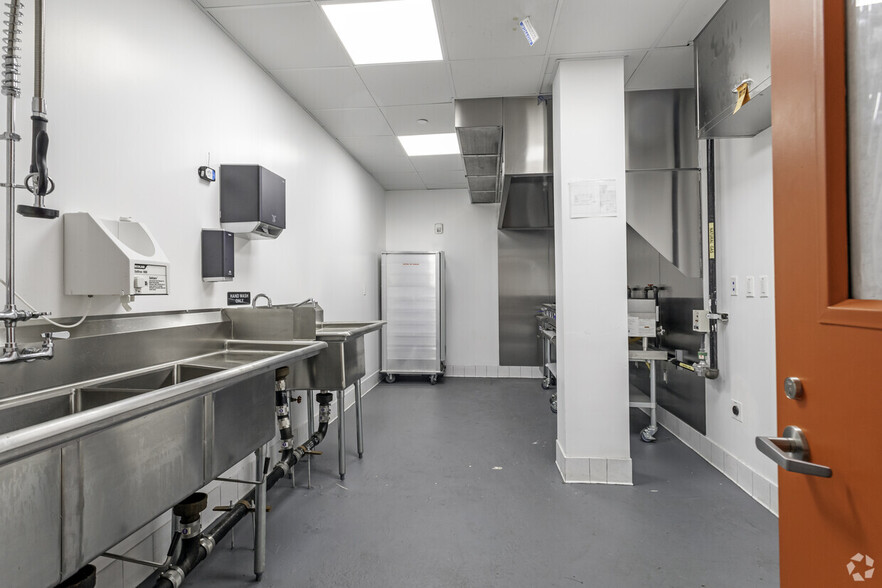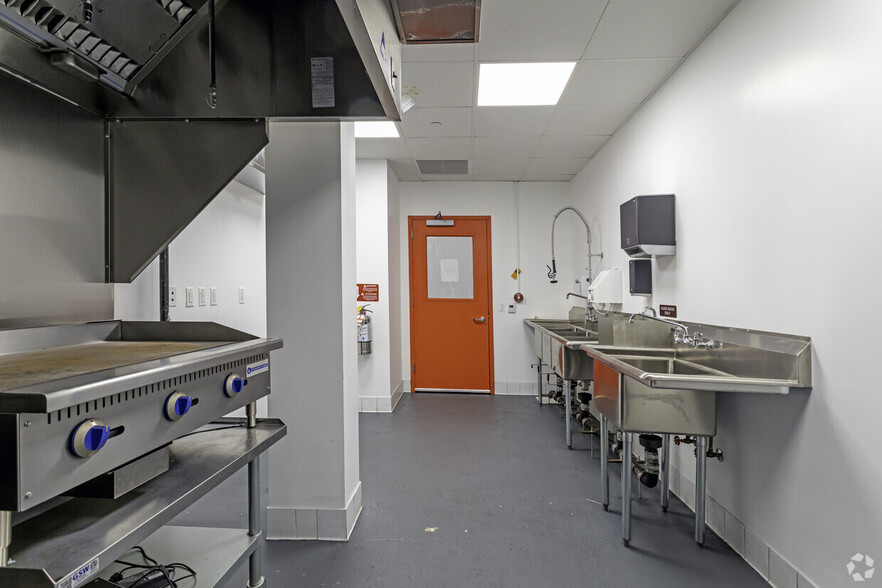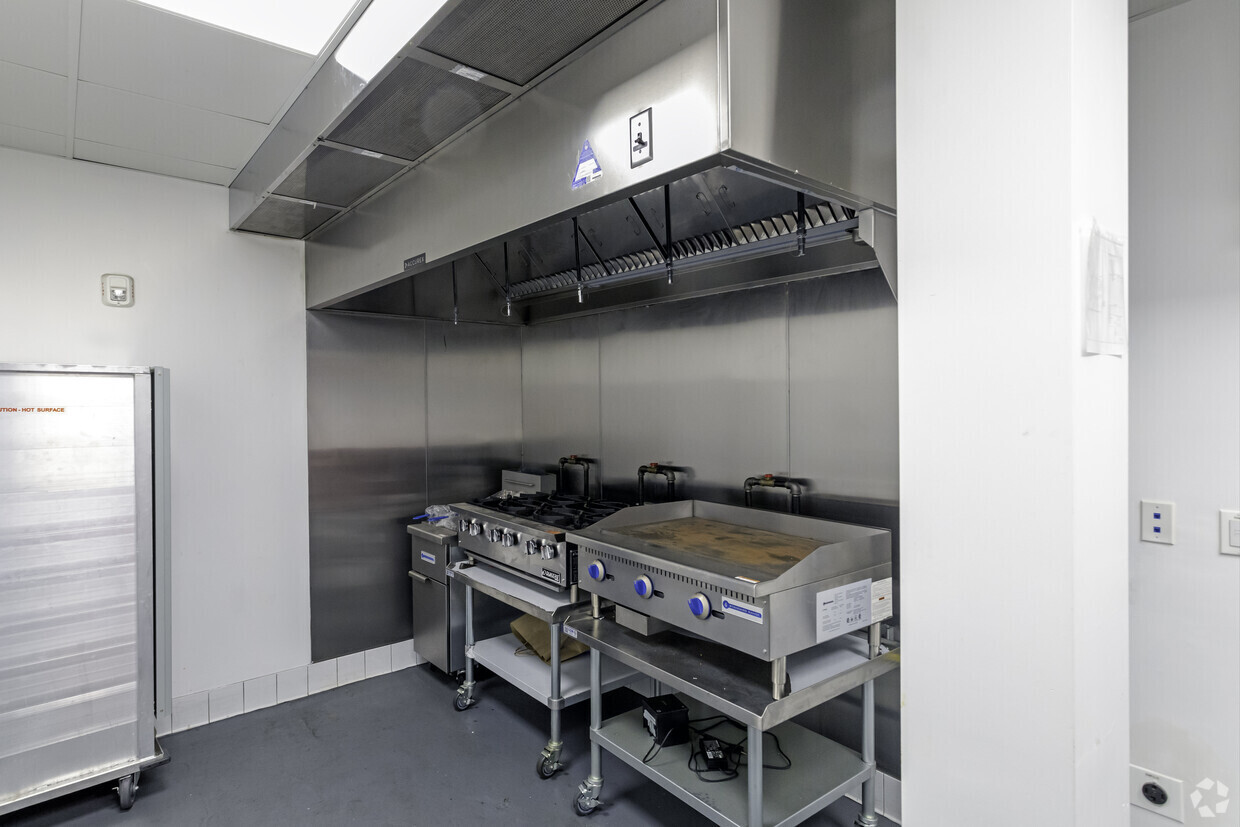Toronto CloudKitchens ghost kitchens 545 Keele St 200 SF of Retail Space Available in Toronto, ON M6N 3E4



ALL AVAILABLE SPACE(1)
Display Rental Rate as
- SPACE
- SIZE
- TERM
- RENTAL RATE
- SPACE USE
- CONDITION
- AVAILABLE
Ready to start growing your profit margins? Get cooking in the heart of delivery demand with CloudKitchens! We give you the tools you need to grow your restaurant business with lower risk and higher return. What’s a ghost kitchen? Our commercial kitchens were built to work as a turn key solution for restaurant owners to expand their business quickly and affordably. You can even open your ghost kitchen on a shoestring budget with fewer staff than you could ever imagine! Ready to get started? Click here to speak to a rep today! bit.ly/3T17YLi
- Fully Built-Out as a Restaurant or Café Space
- Central Air Conditioning
- Private Restrooms
- Space is in Excellent Condition
- Kitchen
- Turn key kitchen space
| Space | Size | Term | Rental Rate | Space Use | Condition | Available |
| 1st Floor | 200 SF | 1 Year | Upon Request | Retail | Full Build-Out | Now |
1st Floor
| Size |
| 200 SF |
| Term |
| 1 Year |
| Rental Rate |
| Upon Request |
| Space Use |
| Retail |
| Condition |
| Full Build-Out |
| Available |
| Now |
WAREHOUSE FACILITY FACTS
PROPERTY OVERVIEW
This CloudKitchens property holds numerous private ghost kitchens that are built for restaurant owners to operate their delivery food businesses. Along with the ghost kitchens, the building has a food pick-up area for delivery drivers, cold and dry food storage, staff break rooms, bathrooms, and parking. The property is also staffed with food runners and a kitchen cleaning crew* to help make your operations easier and more efficient. Click here to speak to a rep today! bit.ly/3DWBsoh *Disclaimer: None of our kitchens come equipped with commercial cooking equipment. While we strive to provide accurate representations, please note that images displayed on our listings are fully built out kitchens for visual purposes only. We encourage you to reach out to us should you have any inquiries regarding our facilities or kitchens.
DEMOGRAPHICS
REGIONAL ACCESSIBILITY
NEARBY MAJOR RETAILERS


















