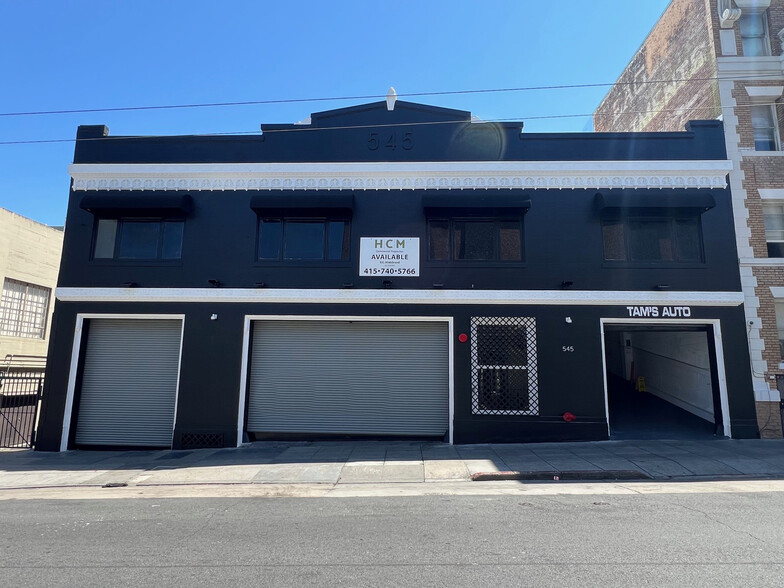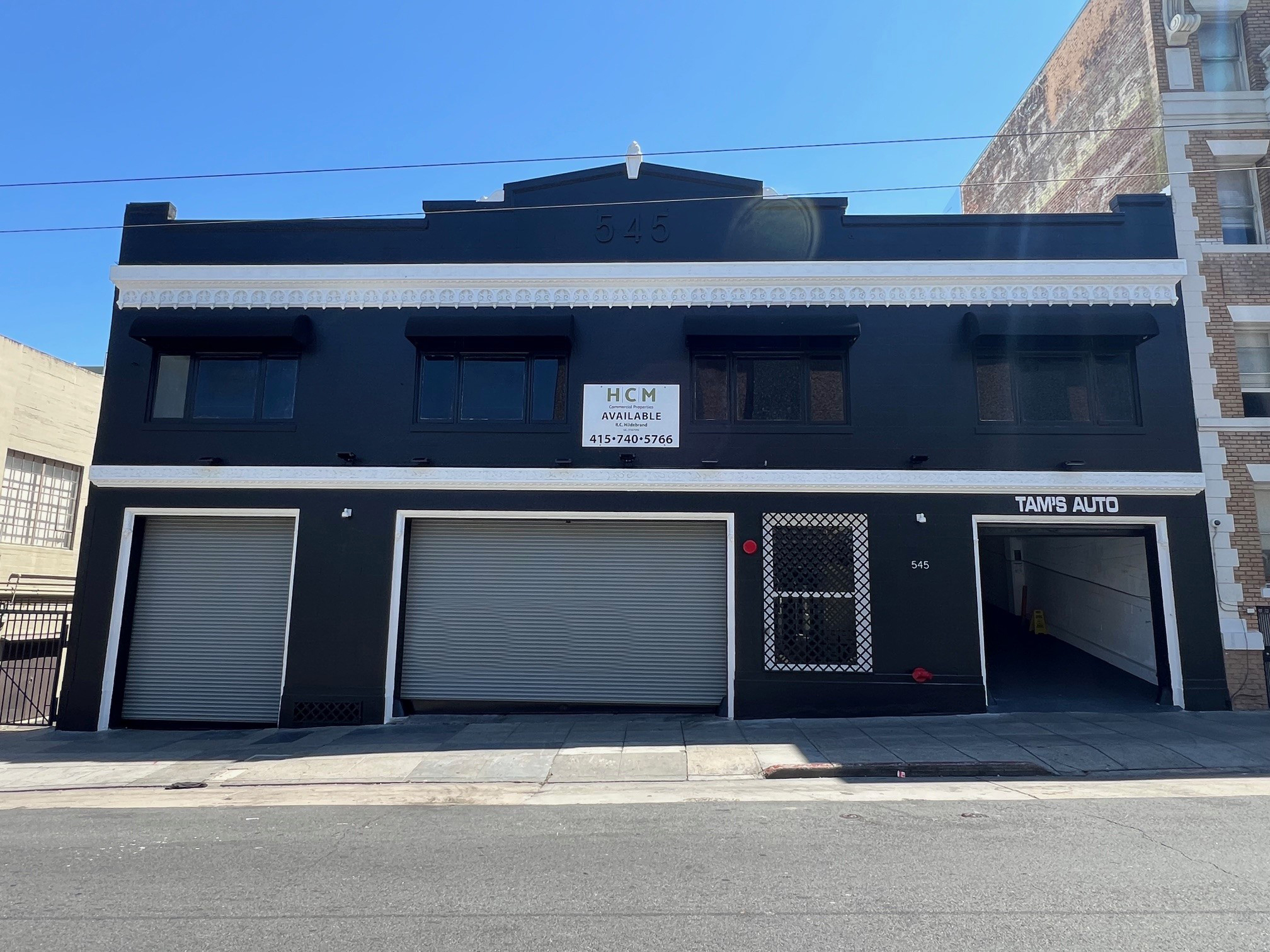
This feature is unavailable at the moment.
We apologize, but the feature you are trying to access is currently unavailable. We are aware of this issue and our team is working hard to resolve the matter.
Please check back in a few minutes. We apologize for the inconvenience.
- LoopNet Team
thank you

Your email has been sent!
545 Eddy St
9,100 - 18,400 SF of Retail Space Available in San Francisco, CA 94109

Highlights
- Complete Landlord renovation of both floors.
- Air Compressors on each floor.
- Prior “Automotive Use” history on both floors.
- Large automatic drive-in doors to each unit.
- Solid window lines & natural light on both floors.
all available spaces(2)
Display Rental Rate as
- Space
- Size
- Term
- Rental Rate
- Space Use
- Condition
- Available
Complete Landlord renovation of both floors.
- Listed rate may not include certain utilities, building services and property expenses
- Private Restrooms
- (1) Oversized Automatic Drive-In Door.
- Air Compressor.
- Space is in Excellent Condition
- Includes 500 SF of dedicated office space
- (2) Bathrooms.
- Comes with (3) Car Lifts & (1) Alignment Rack.
Complete Landlord renovation of both floors.
- Listed rate may not include certain utilities, building services and property expenses
- Private Restrooms
- Air Compressor.
- Space is in Excellent Condition
- (1) Automatic Drive-In Door.
- Automatic Light Sensors throughout space.
| Space | Size | Term | Rental Rate | Space Use | Condition | Available |
| 1st Floor | 9,100 SF | Negotiable | Upon Request Upon Request Upon Request Upon Request | Retail | Full Build-Out | Now |
| 2nd Floor | 9,300 SF | Negotiable | Upon Request Upon Request Upon Request Upon Request | Retail | - | Now |
1st Floor
| Size |
| 9,100 SF |
| Term |
| Negotiable |
| Rental Rate |
| Upon Request Upon Request Upon Request Upon Request |
| Space Use |
| Retail |
| Condition |
| Full Build-Out |
| Available |
| Now |
2nd Floor
| Size |
| 9,300 SF |
| Term |
| Negotiable |
| Rental Rate |
| Upon Request Upon Request Upon Request Upon Request |
| Space Use |
| Retail |
| Condition |
| - |
| Available |
| Now |
1st Floor
| Size | 9,100 SF |
| Term | Negotiable |
| Rental Rate | Upon Request |
| Space Use | Retail |
| Condition | Full Build-Out |
| Available | Now |
Complete Landlord renovation of both floors.
- Listed rate may not include certain utilities, building services and property expenses
- Space is in Excellent Condition
- Private Restrooms
- Includes 500 SF of dedicated office space
- (1) Oversized Automatic Drive-In Door.
- (2) Bathrooms.
- Air Compressor.
- Comes with (3) Car Lifts & (1) Alignment Rack.
2nd Floor
| Size | 9,300 SF |
| Term | Negotiable |
| Rental Rate | Upon Request |
| Space Use | Retail |
| Condition | - |
| Available | Now |
Complete Landlord renovation of both floors.
- Listed rate may not include certain utilities, building services and property expenses
- Space is in Excellent Condition
- Private Restrooms
- (1) Automatic Drive-In Door.
- Air Compressor.
- Automatic Light Sensors throughout space.
Service FACILITY FACTS
Property Overview
Full renovated property, including fire sprinklers, large automatic drive-in doors to each unit, and 400 Amps of 3-phase power for heavy equipment. Both floors have restrooms and air compressors, with floor drains on the lower level for easy cleaning and maintenance. The concrete floors are treated and sealed for durability, and big windows provide plenty of natural light on both levels. Zoned RC-4, this property allows high-density residential and commercial use and has a history of supporting automotive businesses.
Nearby Major Retailers










Features
Presented by

545 Eddy St
Hmm, there seems to have been an error sending your message. Please try again.
Thanks! Your message was sent.


