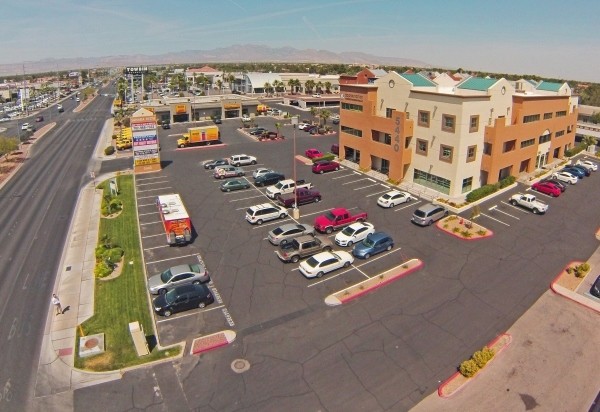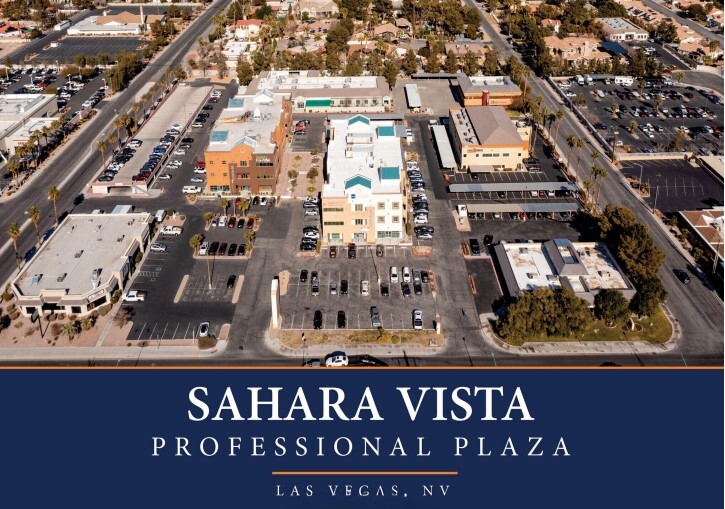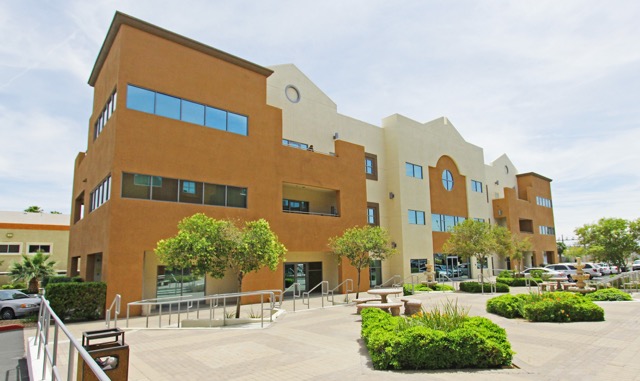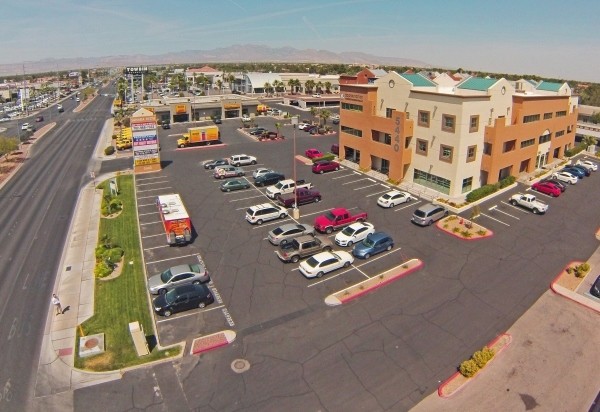Sahara Vista I 5440 W Sahara Ave 798 - 7,915 SF of Space Available in Las Vegas, NV 89146



HIGHLIGHTS
- Turn key offices with a great floor plans
- Suite 301 +/- 4877 SF Suite 205 +/- 1180 SF Suite 105 +/- 798 SF
- Walking distantace to restaurants / bus stop/center of the vegas valley-Great location.
- Sahara Frontage with easy access to I-95 and I-15
- On Site Management
ALL AVAILABLE SPACES(4)
Display Rental Rate as
- SPACE
- SIZE
- TERM
- RENTAL RATE
- SPACE USE
- CONDITION
- AVAILABLE
Highly sought after small first floor space. New flooring and paint throughout.
- Lease rate does not include utilities, property expenses or building services
- 2 Private Offices
- Central Air and Heating
- Fully Built-Out as Standard Office
- Space is in Excellent Condition
- Drop Ceilings
- Lease rate does not include utilities, property expenses or building services
- Mostly Open Floor Plan Layout
- Space is in Excellent Condition
- Fully Built-Out as Standard Office
- 2 Private Offices
Great turn key small space. Conference room with sink. Window offices. Reception area/waiting area. Office with Balcony. Common Area Restrooms. Onsite Management.
- Lease rate does not include utilities, property expenses or building services
- 4 Private Offices
- Space is in Excellent Condition
- Balcony
- Natural Light
- Busy Sahara Corridor
- Turn Key - Highly Sought after small space
- Fully Built-Out as Standard Office
- 1 Conference Room
- Reception Area
- Drop Ceilings
- Smoke Detector
- Bus Stop
Two private balconies.
- Listed rate may not include certain utilities, building services and property expenses
- 13 Private Offices
- Space is in Excellent Condition
- Central Air Conditioning
- Balcony
- Bus Stop
- Easy access to freeways
- Fully Built-Out as Standard Office
- 1 Conference Room
- Reception Area
- Kitchen
- Drop Ceilings
- Bus Stop
| Space | Size | Term | Rental Rate | Space Use | Condition | Available |
| 1st Floor, Ste 102 | 1,060 SF | 5 Years | $20.78 CAD/SF/YR | Office | Full Build-Out | Now |
| 1st Floor, Ste 105 | 798 SF | Negotiable | $20.78 CAD/SF/YR | Office | Full Build-Out | Now |
| 2nd Floor, Ste 205 | 1,180 SF | 3-5 Years | $20.78 CAD/SF/YR | Office/Medical | Full Build-Out | Now |
| 3rd Floor, Ste 301 | 4,877 SF | 3-5 Years | $20.78 CAD/SF/YR | Office/Medical | Full Build-Out | Now |
1st Floor, Ste 102
| Size |
| 1,060 SF |
| Term |
| 5 Years |
| Rental Rate |
| $20.78 CAD/SF/YR |
| Space Use |
| Office |
| Condition |
| Full Build-Out |
| Available |
| Now |
1st Floor, Ste 105
| Size |
| 798 SF |
| Term |
| Negotiable |
| Rental Rate |
| $20.78 CAD/SF/YR |
| Space Use |
| Office |
| Condition |
| Full Build-Out |
| Available |
| Now |
2nd Floor, Ste 205
| Size |
| 1,180 SF |
| Term |
| 3-5 Years |
| Rental Rate |
| $20.78 CAD/SF/YR |
| Space Use |
| Office/Medical |
| Condition |
| Full Build-Out |
| Available |
| Now |
3rd Floor, Ste 301
| Size |
| 4,877 SF |
| Term |
| 3-5 Years |
| Rental Rate |
| $20.78 CAD/SF/YR |
| Space Use |
| Office/Medical |
| Condition |
| Full Build-Out |
| Available |
| Now |
PROPERTY OVERVIEW
Suite 205, Turn key fabulous office with kitchen/conference room, 4 offices (window offices) and large reception / waiting room. Ready for immediate occupancy. Suite 301, +/- 4,877 SF with Reception, Conference room, Training Center and 10 Private offices. Common Kitchen. Qualified tenants can inquire about move-in incentives to enhance their leasing experience.
- Signage
- Air Conditioning
- Balcony














