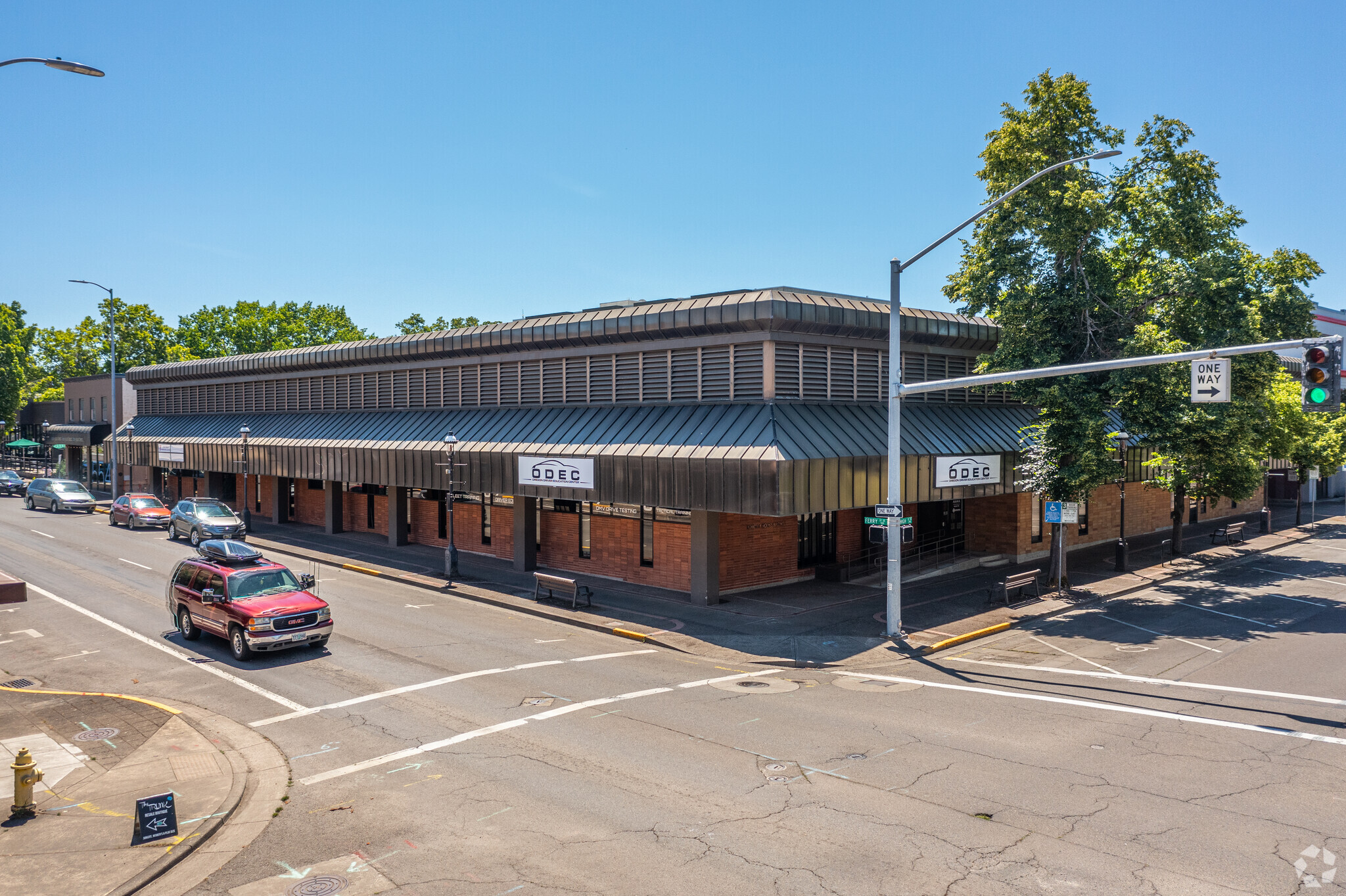The Kenneth A. Holmes Building 544 Ferry St SE 1,037 - 2,344 SF of Space Available in Salem, OR 97301
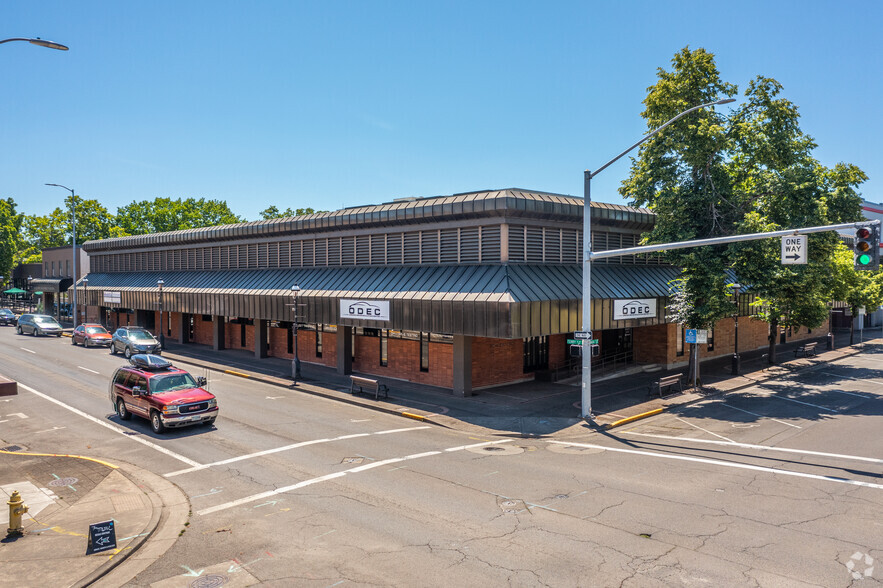
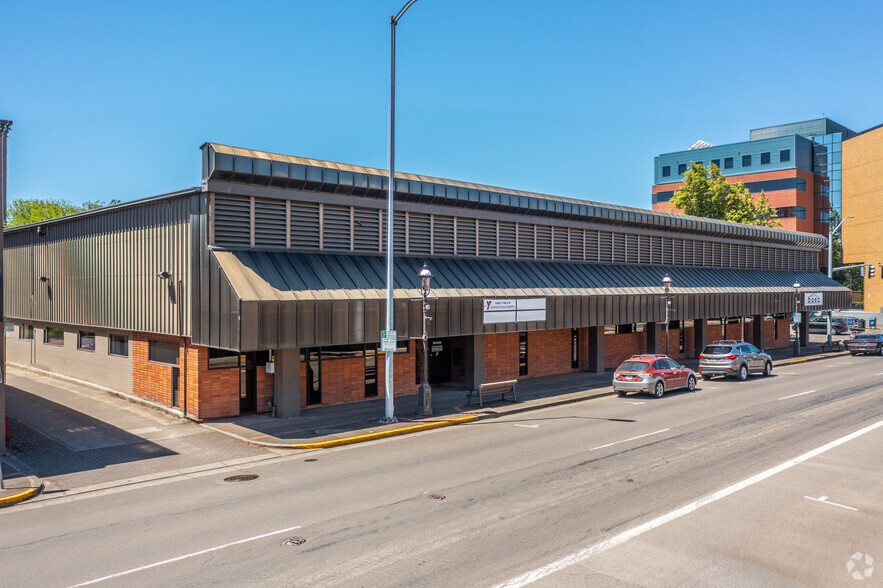
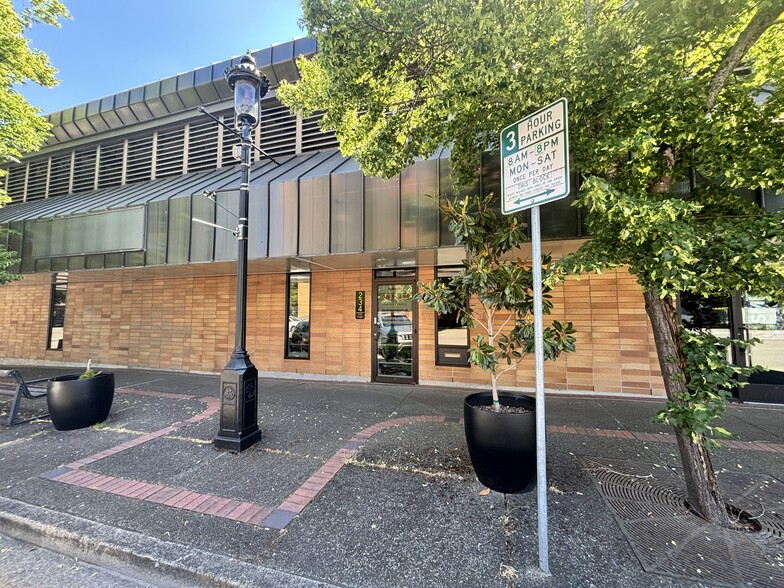
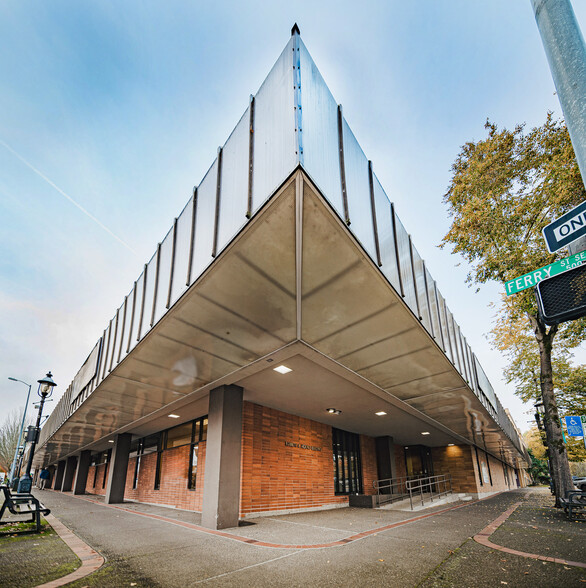
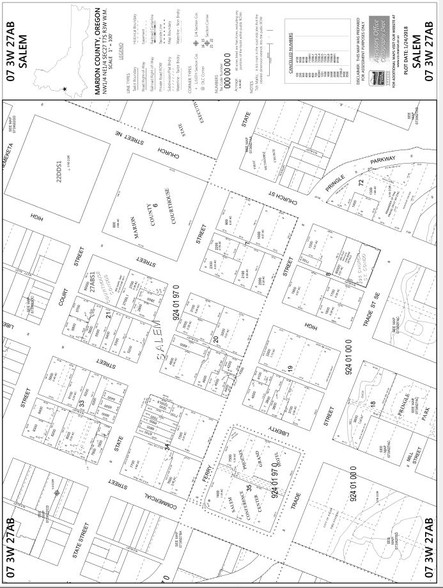
HIGHLIGHTS
- Private Secure Parking Garage on 2nd Level for Employees
- High Traffic Intersection in Salem's Central Downtown Business District
- All Offices on Ground Level
- Completely Renovated Break Room
- Major Updates & Improvements to Interior Common Areas & Exterior
- Secure Access Building
ALL AVAILABLE SPACES(2)
Display Rental Rate as
- SPACE
- SIZE
- TERM
- RENTAL RATE
- SPACE USE
- CONDITION
- AVAILABLE
234 High St - Suite A is approximately 1,307 SF, on the ground level with 1 private office & has its own exterior door. New LVP flooring throughout. Full Service less Internet/Janitorial for $2,483/per Month. Can be combined with 234 High St Suite B which is approximately 1,037 SF for a total of 2,344 SF. Rent/Price per SF TBD on leasing both spaces.
- Rate includes utilities, building services and property expenses
- Mostly Open Floor Plan Layout
- 1 Private Office
- Newly Remodeled w/ LVP Flooring
- Excellent Location
- Fully Built-Out as Standard Office
- Fits 6 - 8 People
- Exterior Door
- Large Open Space - Perfect for Training Room
234 High St - Suite B is approximately 1,037 SF and currently has 1 office, an extra large open work room, a mail/copy room. Suite also has its own exterior door now off High St. Full Service less Internet/Janitorial for $1,815/per Month. Ask about Tenant Improvement options! Can be combined with 234 High St - Suite A for a total of 2,344 SF. Rent/Price per SF TBD on leasing both spaces.
- Rate includes utilities, building services and property expenses
- Mostly Open Floor Plan Layout
- 1 Private Office
- Fully Built-Out as Standard Office
- Fits 3 - 9 People
| Space | Size | Term | Rental Rate | Space Use | Condition | Available |
| 1st Floor, Ste 234 High Ste A | 1,307 SF | 3-5 Years | $32.78 CAD/SF/YR | Office | Full Build-Out | Now |
| 1st Floor, Ste 234 High Ste B | 1,037 SF | 3-5 Years | $30.19 CAD/SF/YR | Office/Retail | Full Build-Out | Now |
1st Floor, Ste 234 High Ste A
| Size |
| 1,307 SF |
| Term |
| 3-5 Years |
| Rental Rate |
| $32.78 CAD/SF/YR |
| Space Use |
| Office |
| Condition |
| Full Build-Out |
| Available |
| Now |
1st Floor, Ste 234 High Ste B
| Size |
| 1,037 SF |
| Term |
| 3-5 Years |
| Rental Rate |
| $30.19 CAD/SF/YR |
| Space Use |
| Office/Retail |
| Condition |
| Full Build-Out |
| Available |
| Now |
PROPERTY OVERVIEW
Downtown Salem office space with SECURE, GATED, PRIVATE PARKING GARAGE on the 2nd level for tenants included with these FULL SERVICE spaces for lease! The Holmes Building sits at the high traffic, highly visible corner of High St & Ferry St in Salem's Downtown Central Business District. 234 High St - Suite A is approximately 1,307 SF, on the ground level with 1 private office & has its own exterior door. New LVP flooring throughout. Full Service less Internet/Janitorial for $2,483/per Month. Can be combined with 234 High St Suite B which is approximately 1,037 SF for a total of 2,344 SF. Rent/Price per SF TBD on leasing both spaces. 234 High St - Suite Bis approximately 1,037 SF and currently has 1 office, an extra large open work room, a mail/copy room. Suite also has its own exterior door now off High St. Full Service less Internet/Janitorial for $1,815/per Month. Ask about Tenant Improvement options! Can be combined with 234 High St - Suite A for a total of 2,344 SF. Rent/Price per SF TBD on leasing both spaces. 544 Ferry St - Suite 2 is fully updated and is approximately 1,305 SF and features 5 private offices (or use 1 as conf rm), brand new LVP floors, new LED lighting and fresh paint. 3 offices have windows. Full Service less Internet/Janitorial at $1.90/per SF or $2,480.00/per Month. 544 Ferry St - Suite 100 offers 3,873 SF of beautiful office space with reception, 8 private offices, a large conference/training room, its own breakroom and tons of open work space. This suite is right off the Ferry St entrance and close to the shared restrooms. One of the larger offices could be a 2nd conference room or training room. Full Service less Internet/Janitorial at $1.70/per SF or $6,585.00/per Month. The Holmes building is a secure access building with shared restrooms and a beautifully renovated breakroom. Signage available. All suites are on the main level with the private gated parking garage on the 2nd level for tenants. Within walking distance to so many great restaurants, shopping and major landmarks such as the Oregon State Capitol, Marion County Courthouse, Willamette University, The Grand Hotel, Salem Convention Center, The Elsinore Theatre, Salem Hospital, Riverfront Park, Willamette River, and all of Downtown Salem. FREE RENT with acceptable lease term! Join a great mix of co-tenants including; ODEC, A and J Fitness, Community Care and Counseling!
- Bus Line
- Signage
PROPERTY FACTS
SELECT TENANTS
- FLOOR
- TENANT NAME
- INDUSTRY
- 1st
- A & J Fitness
- Services
- 1st
- Community Care & Counseling
- Health Care and Social Assistance
- 1st
- Luxe Residential Services
- Administrative and Support Services
- 1st
- ODEC Oregon Driver Education Center
- Services








