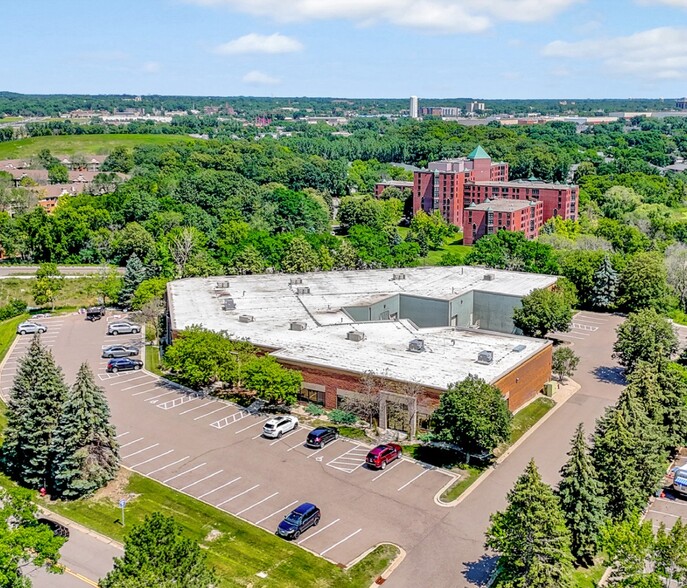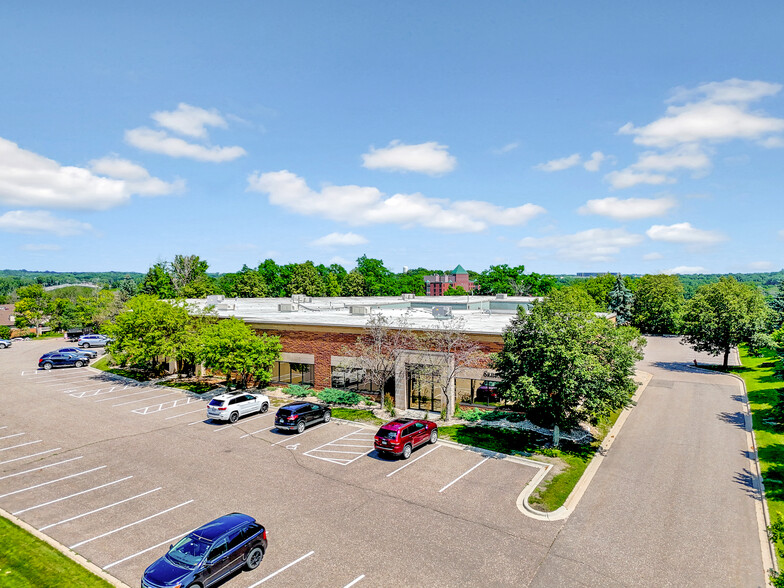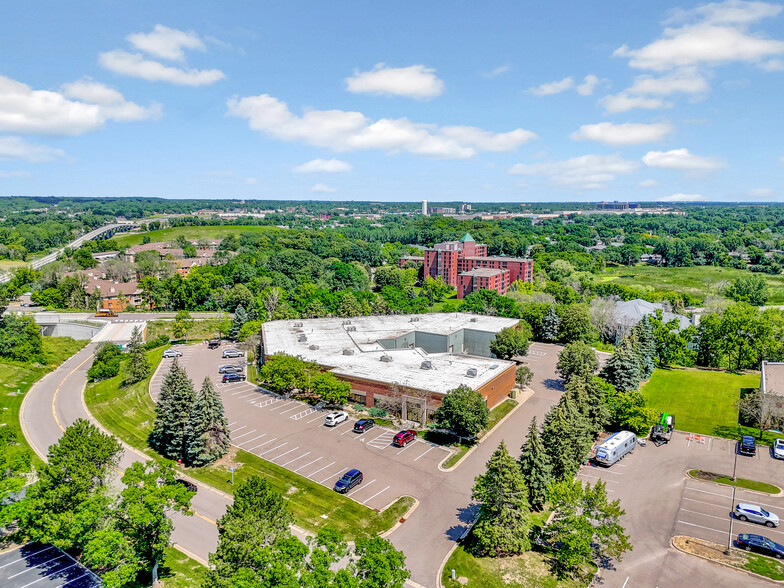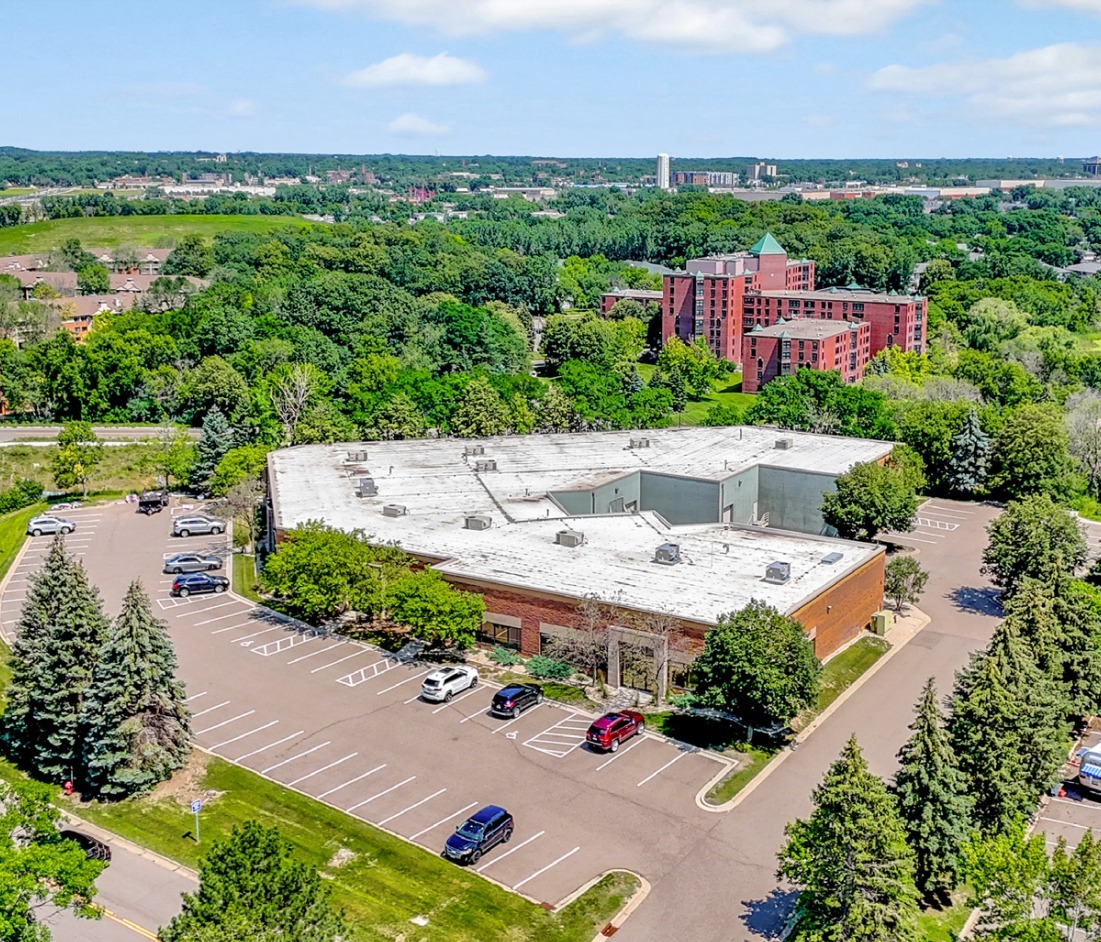Minnetonka Technology Center 5421 Feltl Rd 27,050 SF 20% Leased Flex Building Minnetonka, MN 55343 $4,844,455 CAD ($179.09 CAD/SF) 7.37% Cap Rate



INVESTMENT HIGHLIGHTS
- Owner User Opportunity
- Updated Mechanicals and Roof
- Suites Ready for Final Finishes by Tenant
EXECUTIVE SUMMARY
DATA ROOM Click Here to Access
- Miscellaneous
FINANCIAL SUMMARY (PRO FORMA - 2025) Click Here to Access |
ANNUAL (CAD) | ANNUAL PER SF (CAD) |
|---|---|---|
| Gross Rental Income |
$99,999

|
$9.99

|
| Other Income |
-

|
-

|
| Vacancy Loss |
-

|
-

|
| Effective Gross Income |
$99,999

|
$9.99

|
| Taxes |
$99,999

|
$9.99

|
| Operating Expenses |
$99,999

|
$9.99

|
| Total Expenses |
$99,999

|
$9.99

|
| Net Operating Income |
$99,999

|
$9.99

|
PROPERTY FACTS
AMENITIES
- Bus Line
- Signage
- Air Conditioning
UTILITIES
- Lighting
- Gas - Natural
- Water - City
- Sewer - City
- Heating - Gas
SPACE AVAILABILITY
- SPACE
- SIZE
- SPACE USE
- CONDITION
- AVAILABLE
Suite 2 5,972 SF Total 2,218 SF Office 3,754 SF Warehouse Two (2) dock doors
Suite 3 4,074 SF Total 2,115 SF Office 1,959 SF Warehouse One (1) dock doors
Suite 4 7,070 SF Total 1,531 SF Office 5,539 SF Warehouse Two (2) dock doors
Suite 5 5,626 SF Total 3,448 SF Office 2,178 SF Warehouse Two (2) dock doors
| Space | Size | Space Use | Condition | Available |
| 1st Fl - 2 | 5,972 SF | Flex | Partial Build-Out | 30 Days |
| 1st Fl - 3 | 4,074 SF | Flex | - | Now |
| 1st Fl - 4 | 7,218 SF | Flex | Partial Build-Out | 30 Days |
| 1st Fl - 5 | 5,626 SF | Flex | Partial Build-Out | 30 Days |
1st Fl - 2
| Size |
| 5,972 SF |
| Space Use |
| Flex |
| Condition |
| Partial Build-Out |
| Available |
| 30 Days |
1st Fl - 3
| Size |
| 4,074 SF |
| Space Use |
| Flex |
| Condition |
| - |
| Available |
| Now |
1st Fl - 4
| Size |
| 7,218 SF |
| Space Use |
| Flex |
| Condition |
| Partial Build-Out |
| Available |
| 30 Days |
1st Fl - 5
| Size |
| 5,626 SF |
| Space Use |
| Flex |
| Condition |
| Partial Build-Out |
| Available |
| 30 Days |
PROPERTY TAXES
| Parcel Number | 36-117-22-22-0006 | Total Assessment | $3,996,709 CAD (2023) |
| Land Assessment | $1,174,497 CAD (2023) | Annual Taxes | -$1 CAD ($0.00 CAD/SF) |
| Improvements Assessment | $2,822,213 CAD (2023) | Tax Year | 2025 Payable 2025 |














