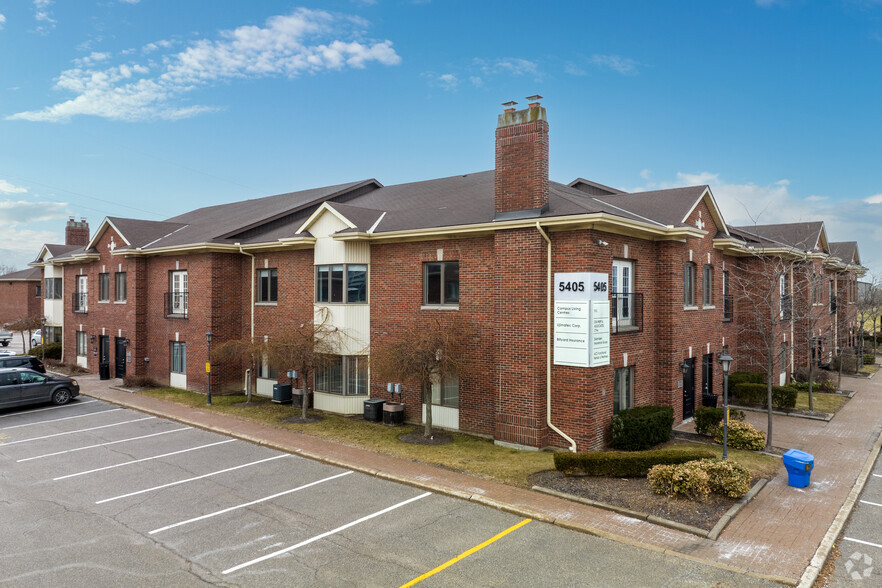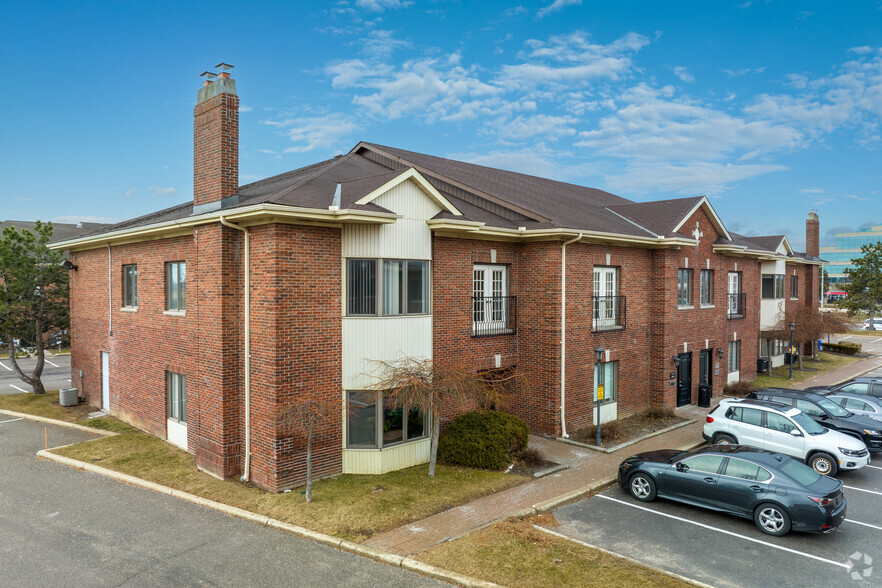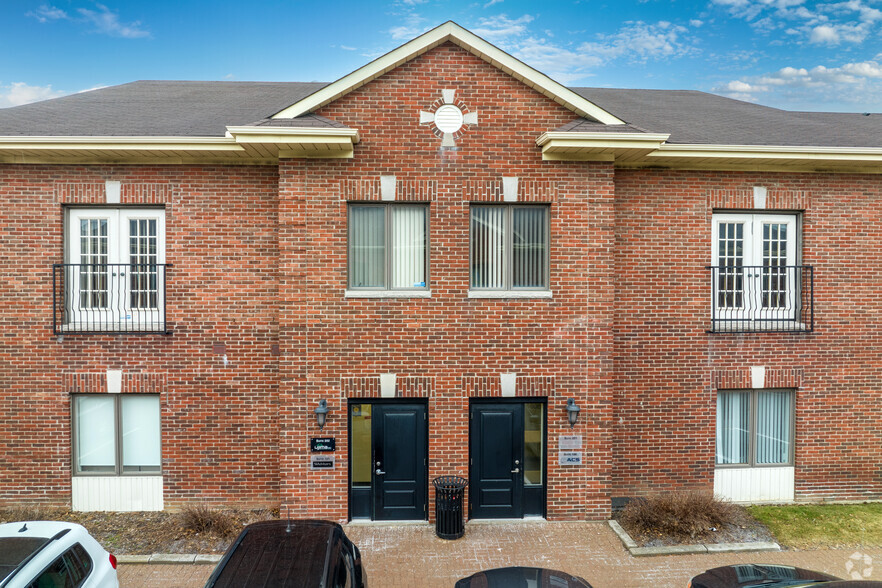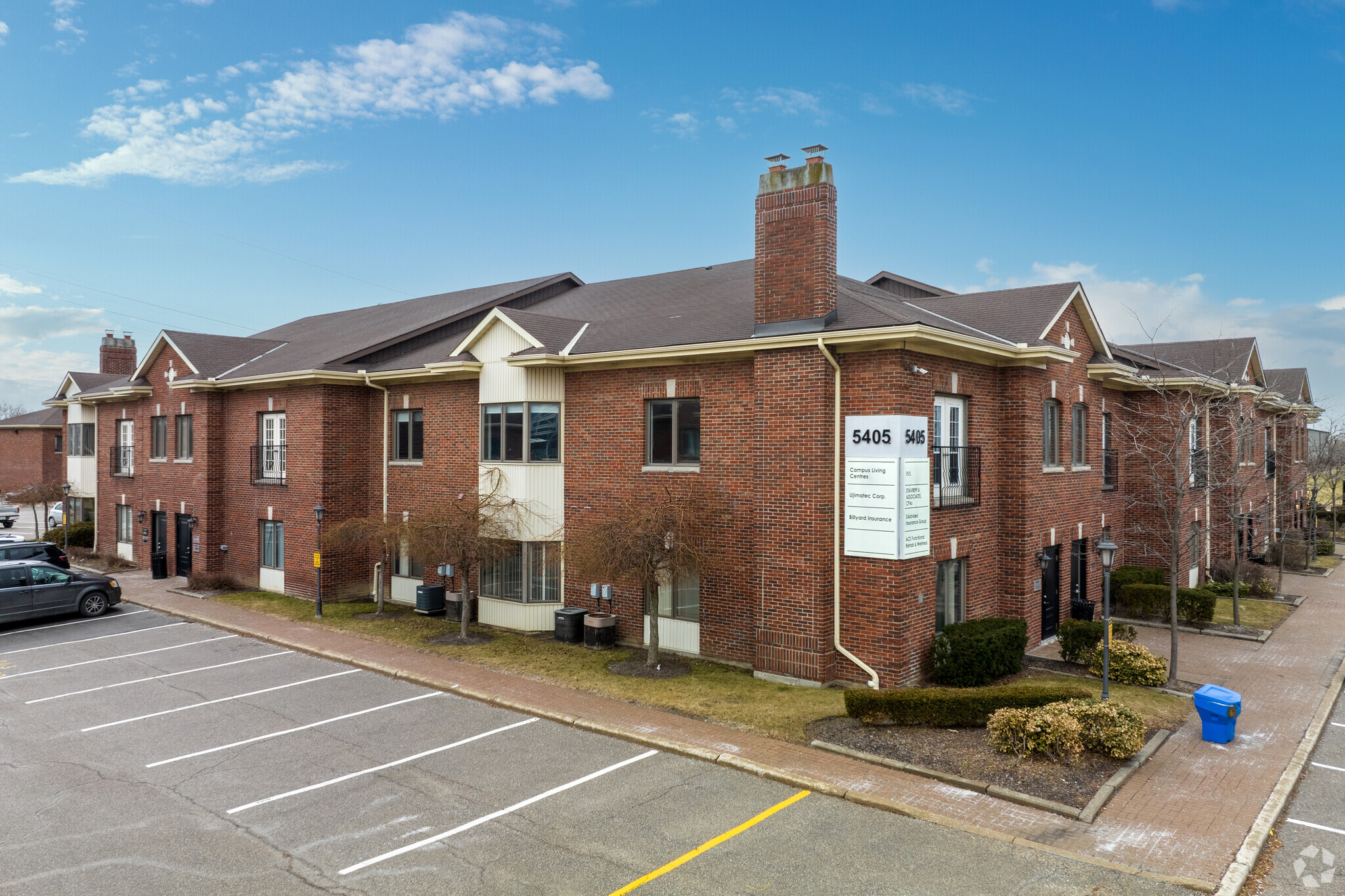
This feature is unavailable at the moment.
We apologize, but the feature you are trying to access is currently unavailable. We are aware of this issue and our team is working hard to resolve the matter.
Please check back in a few minutes. We apologize for the inconvenience.
- LoopNet Team
thank you

Your email has been sent!
Phase II 5405 Eglinton Ave W
1,675 - 15,927 SF of Office Space Available in Toronto, ON M9C 5K6



Highlights
- Public Transit
- On-site Parking
- On-site Amenities (food & gym)
- Highway Access
all available spaces(4)
Display Rental Rate as
- Space
- Size
- Term
- Rental Rate
- Space Use
- Condition
- Available
Mix of offices, meeting space, open area, kitchenette and private washrooms.
- Lease rate does not include utilities, property expenses or building services
- Office intensive layout
- Central Air Conditioning
- Base Building Condition
- Partially Built-Out as Standard Office
- Fits 15 - 48 People
- Private Restrooms
Mix of offices, meeting space, open area, kitchenette and private washrooms.
- Lease rate does not include utilities, property expenses or building services
- Office intensive layout
- Central Air Conditioning
- Base Building Condition
- Partially Built-Out as Standard Office
- Fits 5 - 14 People
- Private Restrooms
Mix of offices, meeting space, open area, kitchenette and private washrooms.
- Lease rate does not include utilities, property expenses or building services
- Office intensive layout
- Central Air Conditioning
- Base Building Condition
- Partially Built-Out as Standard Office
- Fits 5 - 15 People
- Private Restrooms
Spectacularly laid out suite with existing high quality furniture, and a mix of open area, offices, meetings rooms, kitchen and internal bathrooms.
- Lease rate does not include utilities, property expenses or building services
- Fits 17 - 53 People
- Central Air Conditioning
- Mostly Open Floor Plan Layout
- Space is in Excellent Condition
- Base Building Condition
| Space | Size | Term | Rental Rate | Space Use | Condition | Available |
| 1st Floor, Ste 106 | 5,890 SF | 1-10 Years | $15.50 CAD/SF/YR $1.29 CAD/SF/MO $166.84 CAD/m²/YR $13.90 CAD/m²/MO $7,608 CAD/MO $91,295 CAD/YR | Office | Partial Build-Out | Now |
| 2nd Floor, Ste 201 | 1,675 SF | 1-10 Years | $18.50 CAD/SF/YR $1.54 CAD/SF/MO $199.13 CAD/m²/YR $16.59 CAD/m²/MO $2,582 CAD/MO $30,988 CAD/YR | Office | Partial Build-Out | Now |
| 2nd Floor, Ste 202 | 1,774 SF | 1-10 Years | $18.50 CAD/SF/YR $1.54 CAD/SF/MO $199.13 CAD/m²/YR $16.59 CAD/m²/MO $2,735 CAD/MO $32,819 CAD/YR | Office | Partial Build-Out | Now |
| 2nd Floor, Ste 206 | 6,588 SF | 1-10 Years | $15.50 CAD/SF/YR $1.29 CAD/SF/MO $166.84 CAD/m²/YR $13.90 CAD/m²/MO $8,510 CAD/MO $102,114 CAD/YR | Office | Partial Build-Out | Now |
1st Floor, Ste 106
| Size |
| 5,890 SF |
| Term |
| 1-10 Years |
| Rental Rate |
| $15.50 CAD/SF/YR $1.29 CAD/SF/MO $166.84 CAD/m²/YR $13.90 CAD/m²/MO $7,608 CAD/MO $91,295 CAD/YR |
| Space Use |
| Office |
| Condition |
| Partial Build-Out |
| Available |
| Now |
2nd Floor, Ste 201
| Size |
| 1,675 SF |
| Term |
| 1-10 Years |
| Rental Rate |
| $18.50 CAD/SF/YR $1.54 CAD/SF/MO $199.13 CAD/m²/YR $16.59 CAD/m²/MO $2,582 CAD/MO $30,988 CAD/YR |
| Space Use |
| Office |
| Condition |
| Partial Build-Out |
| Available |
| Now |
2nd Floor, Ste 202
| Size |
| 1,774 SF |
| Term |
| 1-10 Years |
| Rental Rate |
| $18.50 CAD/SF/YR $1.54 CAD/SF/MO $199.13 CAD/m²/YR $16.59 CAD/m²/MO $2,735 CAD/MO $32,819 CAD/YR |
| Space Use |
| Office |
| Condition |
| Partial Build-Out |
| Available |
| Now |
2nd Floor, Ste 206
| Size |
| 6,588 SF |
| Term |
| 1-10 Years |
| Rental Rate |
| $15.50 CAD/SF/YR $1.29 CAD/SF/MO $166.84 CAD/m²/YR $13.90 CAD/m²/MO $8,510 CAD/MO $102,114 CAD/YR |
| Space Use |
| Office |
| Condition |
| Partial Build-Out |
| Available |
| Now |
1st Floor, Ste 106
| Size | 5,890 SF |
| Term | 1-10 Years |
| Rental Rate | $15.50 CAD/SF/YR |
| Space Use | Office |
| Condition | Partial Build-Out |
| Available | Now |
Mix of offices, meeting space, open area, kitchenette and private washrooms.
- Lease rate does not include utilities, property expenses or building services
- Partially Built-Out as Standard Office
- Office intensive layout
- Fits 15 - 48 People
- Central Air Conditioning
- Private Restrooms
- Base Building Condition
2nd Floor, Ste 201
| Size | 1,675 SF |
| Term | 1-10 Years |
| Rental Rate | $18.50 CAD/SF/YR |
| Space Use | Office |
| Condition | Partial Build-Out |
| Available | Now |
Mix of offices, meeting space, open area, kitchenette and private washrooms.
- Lease rate does not include utilities, property expenses or building services
- Partially Built-Out as Standard Office
- Office intensive layout
- Fits 5 - 14 People
- Central Air Conditioning
- Private Restrooms
- Base Building Condition
2nd Floor, Ste 202
| Size | 1,774 SF |
| Term | 1-10 Years |
| Rental Rate | $18.50 CAD/SF/YR |
| Space Use | Office |
| Condition | Partial Build-Out |
| Available | Now |
Mix of offices, meeting space, open area, kitchenette and private washrooms.
- Lease rate does not include utilities, property expenses or building services
- Partially Built-Out as Standard Office
- Office intensive layout
- Fits 5 - 15 People
- Central Air Conditioning
- Private Restrooms
- Base Building Condition
2nd Floor, Ste 206
| Size | 6,588 SF |
| Term | 1-10 Years |
| Rental Rate | $15.50 CAD/SF/YR |
| Space Use | Office |
| Condition | Partial Build-Out |
| Available | Now |
Spectacularly laid out suite with existing high quality furniture, and a mix of open area, offices, meetings rooms, kitchen and internal bathrooms.
- Lease rate does not include utilities, property expenses or building services
- Mostly Open Floor Plan Layout
- Fits 17 - 53 People
- Space is in Excellent Condition
- Central Air Conditioning
- Base Building Condition
Property Overview
Centennial Centre is a unique workplace for businesses looking for boutique office space that stands out. Situated in Toronto’s west end, this office campus features multiple low rise office options with flexible floor plates that provide a multitude of design options. Its location gives you fast access to 400 series highways and the Mississauga MiWay public transit system. Two full service food options and a fitness centre are on-site, with multiple area amenities available.
- Bus Line
- Fitness Center
- Food Service
- Restaurant
- Signage
PROPERTY FACTS
Presented by
Company Not Provided
Phase II | 5405 Eglinton Ave W
Hmm, there seems to have been an error sending your message. Please try again.
Thanks! Your message was sent.









