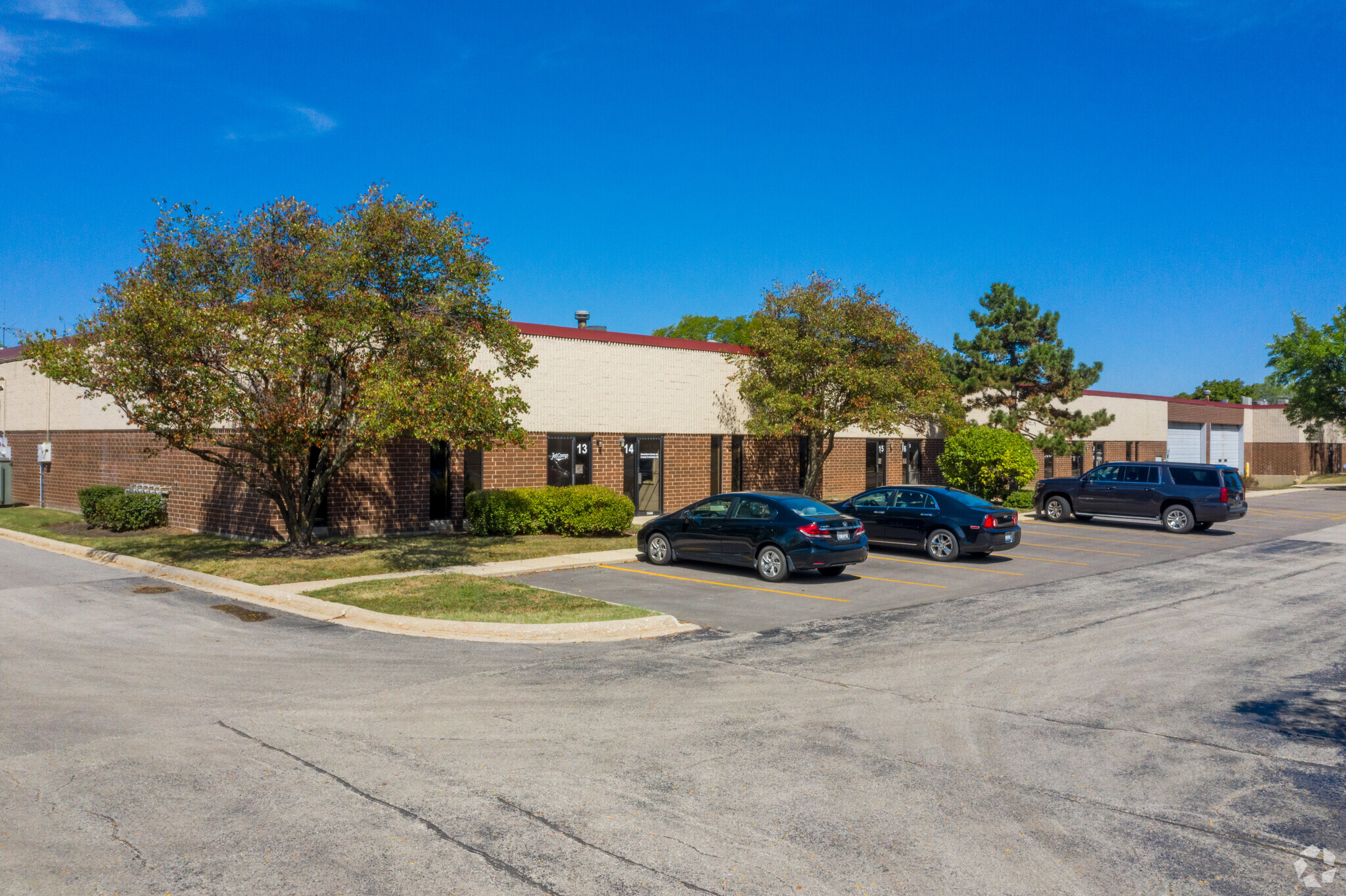Mercury Corporate Centre Bldg1 5400 Newport Dr 2,589 - 7,804 SF of Flex Space Available in Rolling Meadows, IL 60008
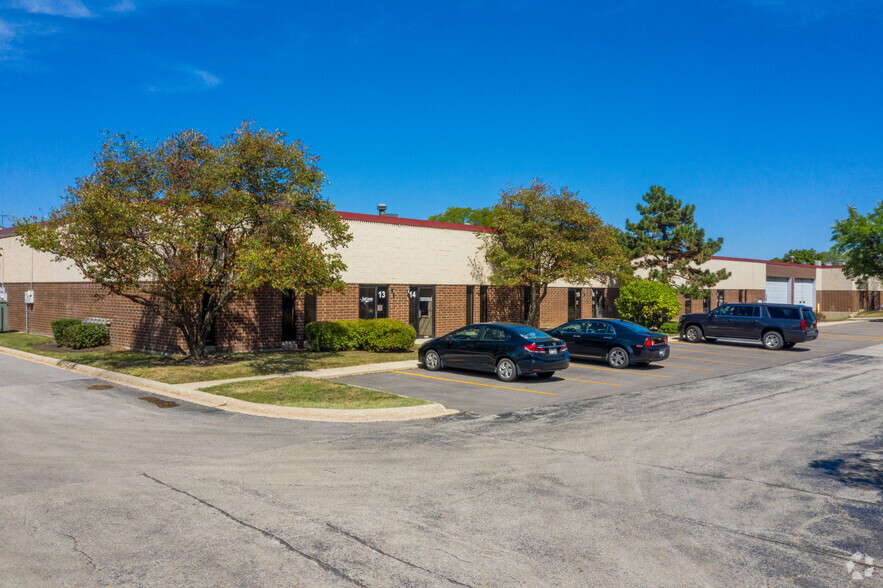
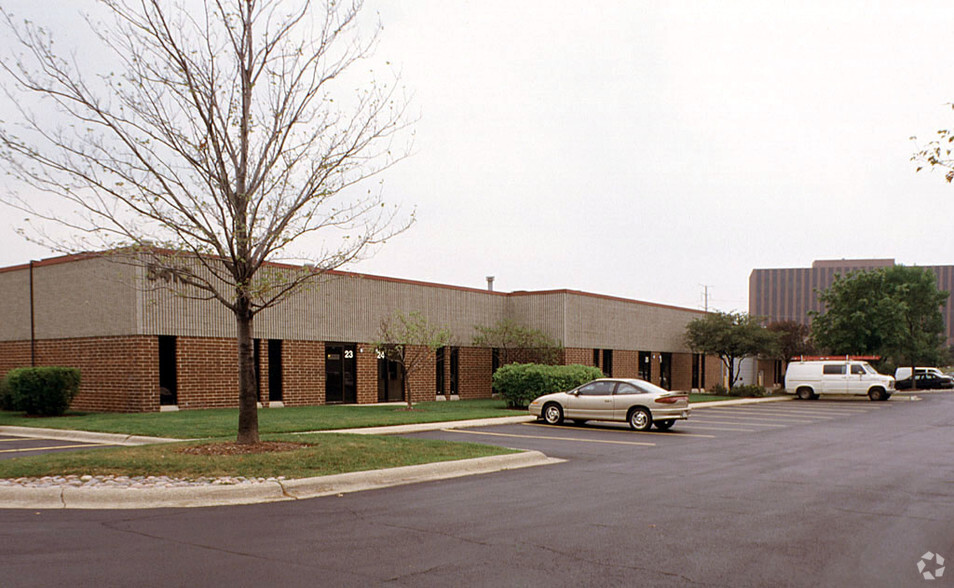
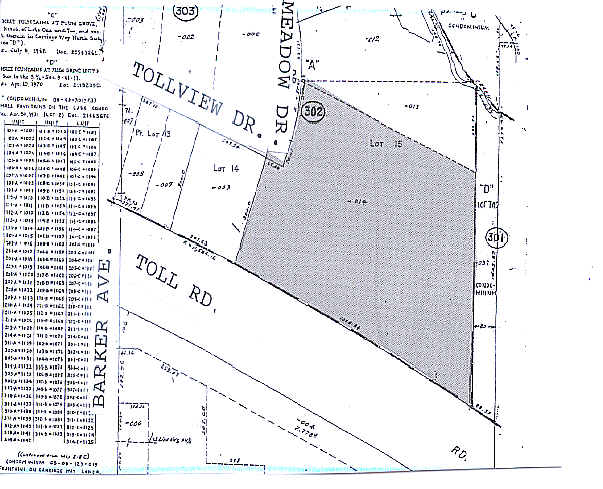
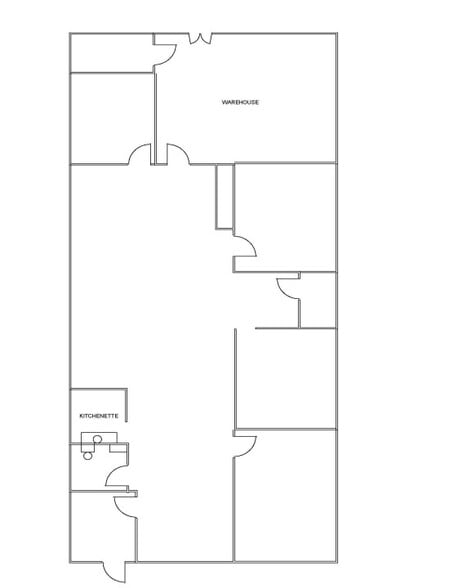
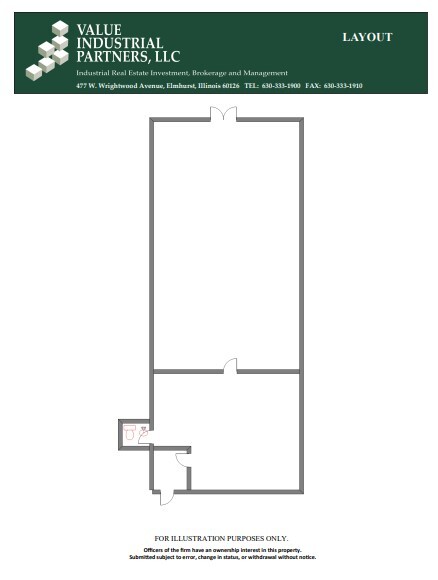
FEATURES
Clear Height
13’8”
Drive In Bays
1
Interior Dock Doors
6
Exterior Dock Doors
6
ALL AVAILABLE SPACES(3)
Display Rental Rate as
- SPACE
- SIZE
- TERM
- RENTAL RATE
- SPACE USE
- CONDITION
- AVAILABLE
- Includes 2,071 SF of dedicated office space
- 3 Loading Docks
Office area can be reduced to create warehouse space.
- Includes 647 SF of dedicated office space
- 3 Loading Docks
- Finished Ceilings: 12’
- Professionally owned and managed.
- 1 Drive Bay
- 3 Private Offices
- 1 Conference Room
- 12' ceiling height.
- Includes 1,211 SF of dedicated office space
- 3 Loading Docks
- 1 Drive Bay
| Space | Size | Term | Rental Rate | Space Use | Condition | Available |
| 1st Floor - 12 | 2,589 SF | Negotiable | Upon Request | Flex | - | 30 Days |
| 1st Floor - 22 | 2,589 SF | Negotiable | Upon Request | Flex | Full Build-Out | Now |
| 1st Floor - 9 | 2,626 SF | Negotiable | Upon Request | Flex | - | 30 Days |
1st Floor - 12
| Size |
| 2,589 SF |
| Term |
| Negotiable |
| Rental Rate |
| Upon Request |
| Space Use |
| Flex |
| Condition |
| - |
| Available |
| 30 Days |
1st Floor - 22
| Size |
| 2,589 SF |
| Term |
| Negotiable |
| Rental Rate |
| Upon Request |
| Space Use |
| Flex |
| Condition |
| Full Build-Out |
| Available |
| Now |
1st Floor - 9
| Size |
| 2,626 SF |
| Term |
| Negotiable |
| Rental Rate |
| Upon Request |
| Space Use |
| Flex |
| Condition |
| - |
| Available |
| 30 Days |
WAREHOUSE FACILITY FACTS
Building Size
52,365 SF
Lot Size
9.80 AC
Year Built
1980
Construction
Masonry
Sprinkler System
Wet
Water
City
Sewer
City
Heating
Gas
Gas
Natural
Power Supply
Amps: 100-200 Phase: 3
Zoning
I-1 - Industrial





