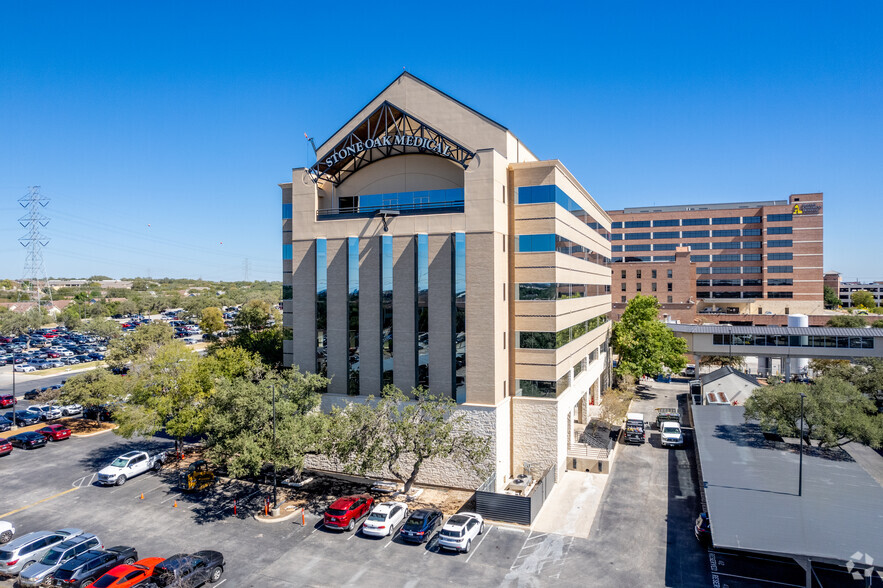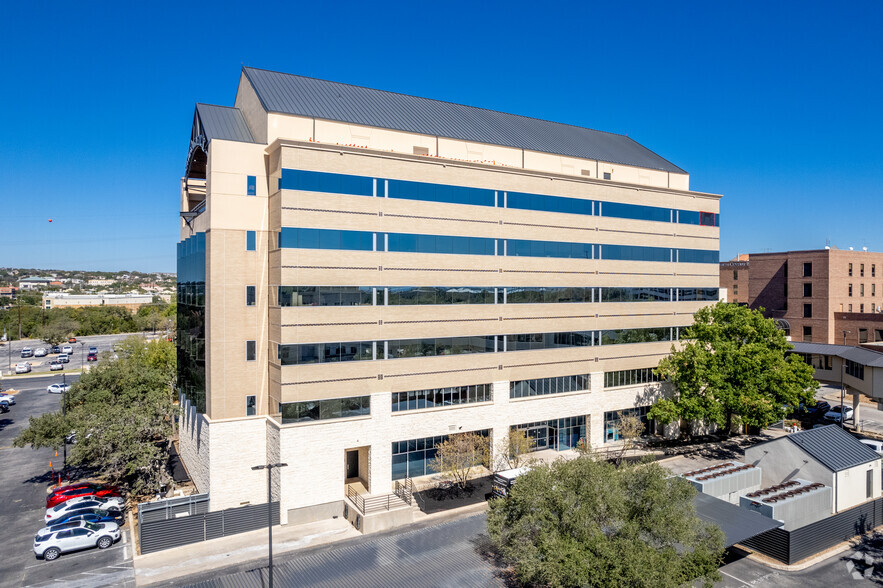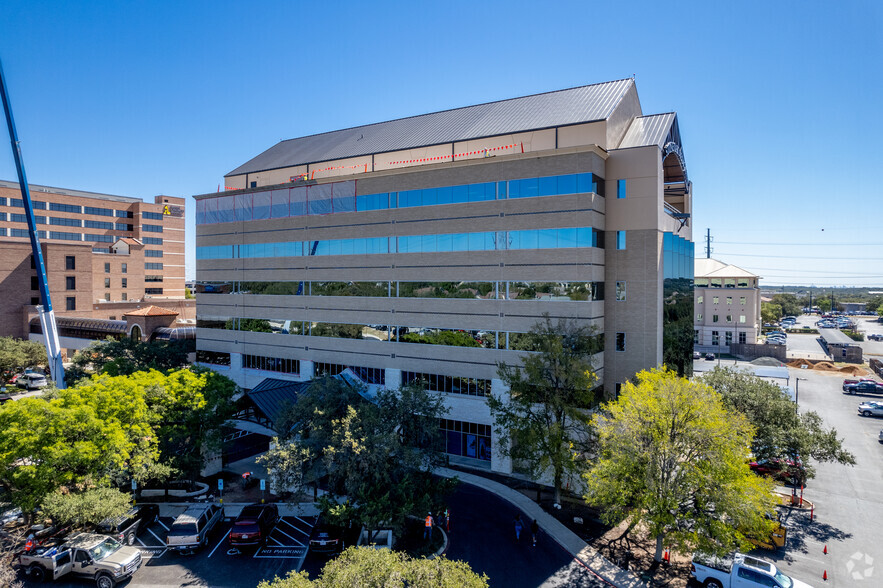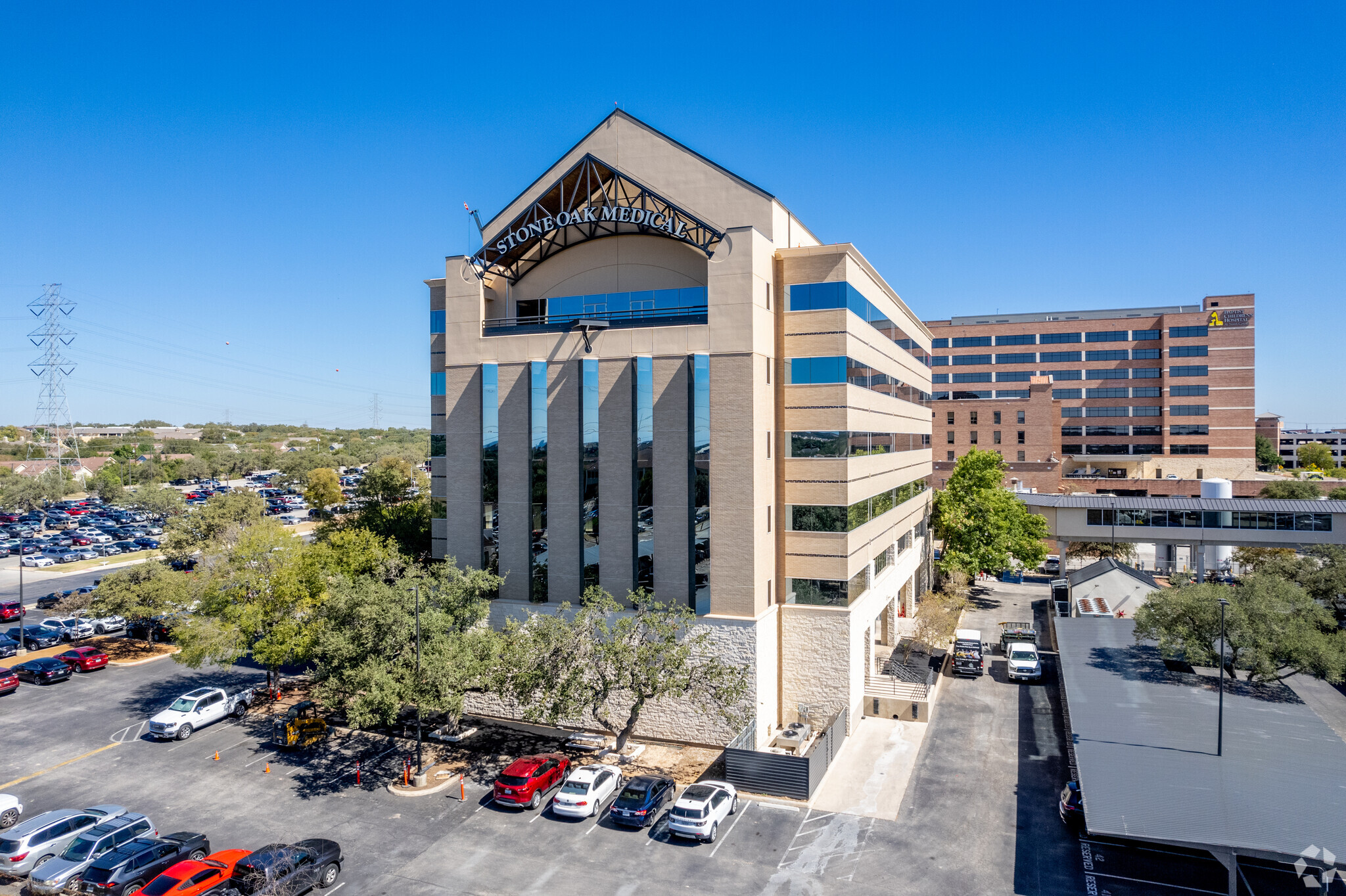
This feature is unavailable at the moment.
We apologize, but the feature you are trying to access is currently unavailable. We are aware of this issue and our team is working hard to resolve the matter.
Please check back in a few minutes. We apologize for the inconvenience.
- LoopNet Team
thank you

Your email has been sent!
Stone Oak Outpatient Medical 540 Madison Oak Dr
1,272 - 20,559 SF of 4-Star Office/Medical Space Available in San Antonio, TX 78258



Highlights
- Stone Oak Medical Office offers move-in ready spec suites and white box spaces situated on the North Central Baptist Hospital campus.
- Connected via skyway to North Central Baptist Hospital, one of the only two Texas medical centers to earn The Leapfrog Group’s “Top Hospital Award.”
- Minutes away from an abundance of workforce amenities, including CVS, Starbucks, LA Fitness, Target, Whole Foods, Lowes, Trader Joe’s, and Costco.
- Renovations include a limestone-inspired façade, elegant lobby, luxury tenant lounge/conference room, and an upgraded patient drop-off/entrance.
- Commuting is a breeze, with multiple VIA Metro stops serving the campus and an easy 20-minute drive to Downtown San Antonio.
- Tap into a robust workforce, with nearly 50% of households within a three-mile radius reporting annual earnings above $100,000.
all available spaces(8)
Display Rental Rate as
- Space
- Size
- Term
- Rental Rate
- Space Use
- Condition
- Available
Spacious office/medical suite with 3,771 square feet available.
- Fully Built-Out as Standard Office
- Fits 10 - 31 People
- Mostly Open Floor Plan Layout
2nd generation space with waiting area, interior restroom, several exam rooms, nurses station, large treatment room, secondary exit, and private doctor's office
- Fully Built-Out as Standard Office
- Fits 13 - 41 People
- Can be combined with additional space(s) for up to 6,290 SF of adjacent space
- Office intensive layout
- Space is in Excellent Condition
2nd generation space with waiting area, exam rooms, and private doctor's office
- Office intensive layout
- Space is in Excellent Condition
- Fits 4 - 11 People
- Can be combined with additional space(s) for up to 6,290 SF of adjacent space
Spacious office/medical suite with 3,253 square feet available.
- Fully Built-Out as Standard Office
- Mostly Open Floor Plan Layout
Spec Suite with interior restrooms, several exam rooms, large treatment room, break room, and private doctor's office
- Office intensive layout
- Space is in Excellent Condition
- Private Restrooms
- Fits 5 - 16 People
- Elevator Access
Second generation space
- Lease rate does not include utilities, property expenses or building services
Second generation space
- Lease rate does not include utilities, property expenses or building services
Suite 615 consists of 1,997 RSF great for administrative second generation space.
- Fully Built-Out as Standard Office
- Fits 5 - 16 People
- Office intensive layout
- Space is in Excellent Condition
| Space | Size | Term | Rental Rate | Space Use | Condition | Available |
| 2nd Floor, Ste 200 | 3,771 SF | Negotiable | Upon Request Upon Request Upon Request Upon Request Upon Request Upon Request | Office/Medical | Full Build-Out | 30 Days |
| 3rd Floor, Ste 350 | 5,018 SF | Negotiable | Upon Request Upon Request Upon Request Upon Request Upon Request Upon Request | Office/Medical | Full Build-Out | Now |
| 3rd Floor, Ste 360 | 1,272 SF | Negotiable | Upon Request Upon Request Upon Request Upon Request Upon Request Upon Request | Office/Medical | Full Build-Out | Now |
| 4th Floor, Ste 440 | 3,253 SF | Negotiable | Upon Request Upon Request Upon Request Upon Request Upon Request Upon Request | Office/Medical | Full Build-Out | Now |
| 4th Floor, Ste 470 | 1,945 SF | Negotiable | Upon Request Upon Request Upon Request Upon Request Upon Request Upon Request | Office/Medical | Spec Suite | Now |
| 5th Floor, Ste Suite 560 | 1,805 SF | Negotiable | Upon Request Upon Request Upon Request Upon Request Upon Request Upon Request | Office/Medical | - | 30 Days |
| 5th Floor, Ste Suite 570 | 1,518 SF | Negotiable | Upon Request Upon Request Upon Request Upon Request Upon Request Upon Request | Office/Medical | - | 30 Days |
| 6th Floor, Ste 615 | 1,977 SF | Negotiable | Upon Request Upon Request Upon Request Upon Request Upon Request Upon Request | Office/Medical | Full Build-Out | Now |
2nd Floor, Ste 200
| Size |
| 3,771 SF |
| Term |
| Negotiable |
| Rental Rate |
| Upon Request Upon Request Upon Request Upon Request Upon Request Upon Request |
| Space Use |
| Office/Medical |
| Condition |
| Full Build-Out |
| Available |
| 30 Days |
3rd Floor, Ste 350
| Size |
| 5,018 SF |
| Term |
| Negotiable |
| Rental Rate |
| Upon Request Upon Request Upon Request Upon Request Upon Request Upon Request |
| Space Use |
| Office/Medical |
| Condition |
| Full Build-Out |
| Available |
| Now |
3rd Floor, Ste 360
| Size |
| 1,272 SF |
| Term |
| Negotiable |
| Rental Rate |
| Upon Request Upon Request Upon Request Upon Request Upon Request Upon Request |
| Space Use |
| Office/Medical |
| Condition |
| Full Build-Out |
| Available |
| Now |
4th Floor, Ste 440
| Size |
| 3,253 SF |
| Term |
| Negotiable |
| Rental Rate |
| Upon Request Upon Request Upon Request Upon Request Upon Request Upon Request |
| Space Use |
| Office/Medical |
| Condition |
| Full Build-Out |
| Available |
| Now |
4th Floor, Ste 470
| Size |
| 1,945 SF |
| Term |
| Negotiable |
| Rental Rate |
| Upon Request Upon Request Upon Request Upon Request Upon Request Upon Request |
| Space Use |
| Office/Medical |
| Condition |
| Spec Suite |
| Available |
| Now |
5th Floor, Ste Suite 560
| Size |
| 1,805 SF |
| Term |
| Negotiable |
| Rental Rate |
| Upon Request Upon Request Upon Request Upon Request Upon Request Upon Request |
| Space Use |
| Office/Medical |
| Condition |
| - |
| Available |
| 30 Days |
5th Floor, Ste Suite 570
| Size |
| 1,518 SF |
| Term |
| Negotiable |
| Rental Rate |
| Upon Request Upon Request Upon Request Upon Request Upon Request Upon Request |
| Space Use |
| Office/Medical |
| Condition |
| - |
| Available |
| 30 Days |
6th Floor, Ste 615
| Size |
| 1,977 SF |
| Term |
| Negotiable |
| Rental Rate |
| Upon Request Upon Request Upon Request Upon Request Upon Request Upon Request |
| Space Use |
| Office/Medical |
| Condition |
| Full Build-Out |
| Available |
| Now |
2nd Floor, Ste 200
| Size | 3,771 SF |
| Term | Negotiable |
| Rental Rate | Upon Request |
| Space Use | Office/Medical |
| Condition | Full Build-Out |
| Available | 30 Days |
Spacious office/medical suite with 3,771 square feet available.
- Fully Built-Out as Standard Office
- Mostly Open Floor Plan Layout
- Fits 10 - 31 People
3rd Floor, Ste 350
| Size | 5,018 SF |
| Term | Negotiable |
| Rental Rate | Upon Request |
| Space Use | Office/Medical |
| Condition | Full Build-Out |
| Available | Now |
2nd generation space with waiting area, interior restroom, several exam rooms, nurses station, large treatment room, secondary exit, and private doctor's office
- Fully Built-Out as Standard Office
- Office intensive layout
- Fits 13 - 41 People
- Space is in Excellent Condition
- Can be combined with additional space(s) for up to 6,290 SF of adjacent space
3rd Floor, Ste 360
| Size | 1,272 SF |
| Term | Negotiable |
| Rental Rate | Upon Request |
| Space Use | Office/Medical |
| Condition | Full Build-Out |
| Available | Now |
2nd generation space with waiting area, exam rooms, and private doctor's office
- Office intensive layout
- Fits 4 - 11 People
- Space is in Excellent Condition
- Can be combined with additional space(s) for up to 6,290 SF of adjacent space
4th Floor, Ste 440
| Size | 3,253 SF |
| Term | Negotiable |
| Rental Rate | Upon Request |
| Space Use | Office/Medical |
| Condition | Full Build-Out |
| Available | Now |
Spacious office/medical suite with 3,253 square feet available.
- Fully Built-Out as Standard Office
- Mostly Open Floor Plan Layout
4th Floor, Ste 470
| Size | 1,945 SF |
| Term | Negotiable |
| Rental Rate | Upon Request |
| Space Use | Office/Medical |
| Condition | Spec Suite |
| Available | Now |
Spec Suite with interior restrooms, several exam rooms, large treatment room, break room, and private doctor's office
- Office intensive layout
- Fits 5 - 16 People
- Space is in Excellent Condition
- Elevator Access
- Private Restrooms
5th Floor, Ste Suite 560
| Size | 1,805 SF |
| Term | Negotiable |
| Rental Rate | Upon Request |
| Space Use | Office/Medical |
| Condition | - |
| Available | 30 Days |
Second generation space
- Lease rate does not include utilities, property expenses or building services
5th Floor, Ste Suite 570
| Size | 1,518 SF |
| Term | Negotiable |
| Rental Rate | Upon Request |
| Space Use | Office/Medical |
| Condition | - |
| Available | 30 Days |
Second generation space
- Lease rate does not include utilities, property expenses or building services
6th Floor, Ste 615
| Size | 1,977 SF |
| Term | Negotiable |
| Rental Rate | Upon Request |
| Space Use | Office/Medical |
| Condition | Full Build-Out |
| Available | Now |
Suite 615 consists of 1,997 RSF great for administrative second generation space.
- Fully Built-Out as Standard Office
- Office intensive layout
- Fits 5 - 16 People
- Space is in Excellent Condition
Property Overview
Experience Stone Oak Medical Office’s brand new design inspired by the Texas Hill Country first-hand, where modern meets traditional. Move-in ready spec suites and white box spaces on the North Central Baptist Hospital campus are now available. With full-building renovations almost complete, the six-story facility will boast a limestone façade and a modern lobby with a color palette inspired by the colors of limestone and wood from oak trees. The luxury lounge has a conference room and a balcony overlooking the Texas Hill Country. Bright and airy common areas are lined with beautiful Texas artwork. An upgraded covered patient drop-off and entrance allow the outside elements to flow to the interiors providing a warm, welcoming feel to the building. The skywalk leading to North Central Baptist Hospital connects tenants to a prolific medical center, one of the only two hospitals in Texas to earn the “Top Hospital Award” from the renowned patient advocacy organization, The Leapfrog Group. Not only is Stone Oak Medical Office tapped into a top-performing health system, but it also is highly connected to a veritable corridor adorned with optimal amenities. The retail node along Loop 1604, just five minutes from Stone Oak Medical Office, offers dozens of premier amenities to energize your workforce and achieve a modern live-work environment. Before work, employees can start their day with Starbucks on the way in, grab lunch at Torchy’s Tacos, and round off the day with a workout at LA Fitness or a drink at Little Woodrow’s. They can easily cross off their to-do list with Trader Joe’s, Target, Whole Foods, Lowes, Academy Sports, and Costco, all less than 10 minutes away. Commuting is a breeze, with multiple VIA Metro stops serving the campus and an easy 20-minute drive to Downtown San Antonio. Within a two-mile radius, 52% of residents hold a bachelor's degree or higher, and 30% of employees work in health-related fields, providing a robust, well-educated labor pool at the doorstep of Stone Oak Medical Office. These employees will have plenty of housing options, with over 2,700 multifamily units a mile from the office and a relatively low median home value of $301,280 within a five-mile radius. Discover world-class spaces and an abounding location to match this superior opportunity offered at the reimagined Stone Oak Medical Office.
- 24 Hour Access
- Atrium
- Bio-Tech/ Lab Space
- Bus Line
- Controlled Access
- Food Service
- Property Manager on Site
- Signage
- Energy Star Labeled
- Direct Elevator Exposure
- Monument Signage
PROPERTY FACTS
SELECT TENANTS
- Floor
- Tenant Name
- Industry
- 2nd
- Alpha & Omega Orthopedics
- Health Care and Social Assistance
- 3rd
- Northside Family Couseling Center
- Health Care and Social Assistance
- 1st
- PathGroup
- Health Care and Social Assistance
- 4th
- Stone Oak Dental Group
- Health Care and Social Assistance
- 4th
- Tricity Pain Associates
- Health Care and Social Assistance
Sustainability
Sustainability
ENERGY STAR® Energy Star is a program run by the U.S. Environmental Protection Agency (EPA) and U.S. Department of Energy (DOE) that promotes energy efficiency and provides simple, credible, and unbiased information that consumers and businesses rely on to make well-informed decisions. Thousands of industrial, commercial, utility, state, and local organizations partner with the EPA to deliver cost-saving energy efficiency solutions that protect the climate while improving air quality and protecting public health. The Energy Star score compares a building’s energy performance to similar buildings nationwide and accounts for differences in operating conditions, regional weather data, and other important considerations. Certification is given on an annual basis, so a building must maintain its high performance to be certified year to year. To be eligible for Energy Star certification, a building must earn a score of 75 or higher on EPA’s 1 – 100 scale, indicating that it performs better than at least 75 percent of similar buildings nationwide. This 1 – 100 Energy Star score is based on the actual, measured energy use of a building and is calculated within EPA’s Energy Star Portfolio Manager tool.
Presented by

Stone Oak Outpatient Medical | 540 Madison Oak Dr
Hmm, there seems to have been an error sending your message. Please try again.
Thanks! Your message was sent.
























