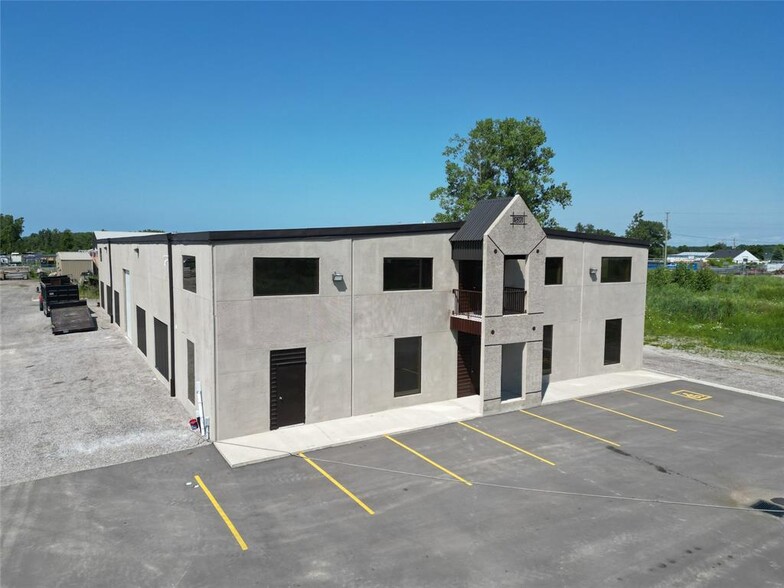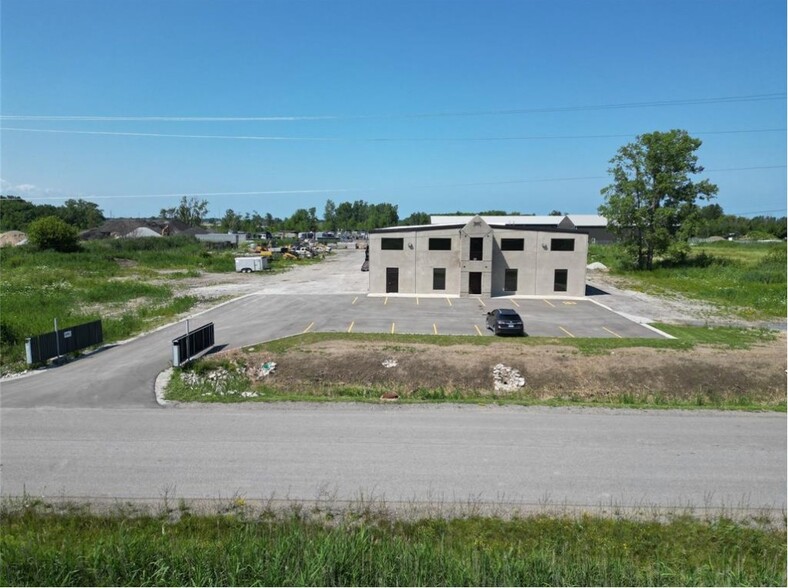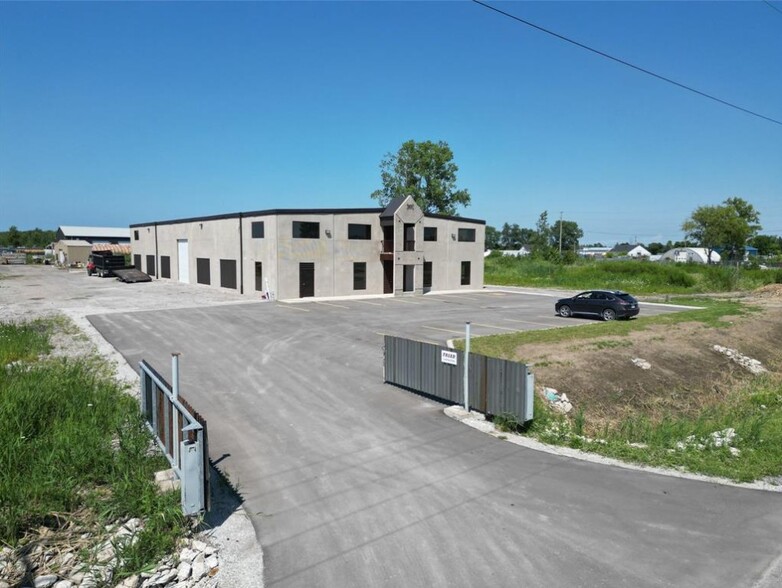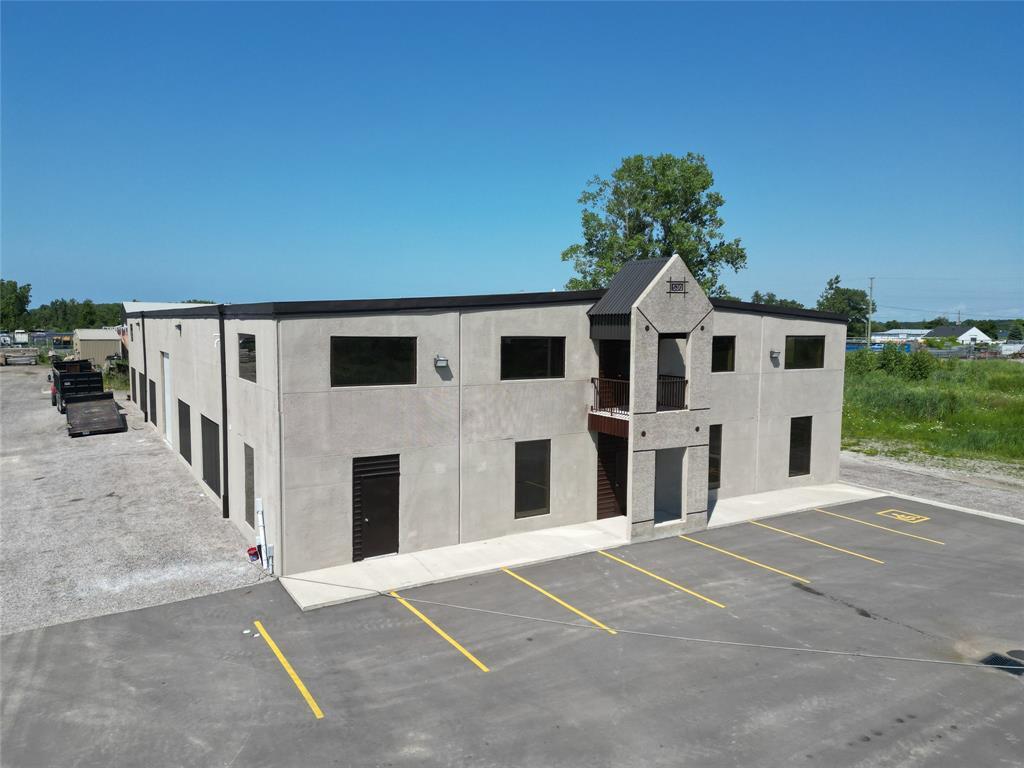
This feature is unavailable at the moment.
We apologize, but the feature you are trying to access is currently unavailable. We are aware of this issue and our team is working hard to resolve the matter.
Please check back in a few minutes. We apologize for the inconvenience.
- LoopNet Team
thank you

Your email has been sent!
540 Gladwish Dr
1,400 - 10,100 SF of Industrial Space Available in Sarnia, ON N7T 7H3



Highlights
- HEAVY INDUSTRIAL SPACE FOR LEASE INCLUDING YARD SPACE.
- HI-1 ZONING.
- WOULD SUIT MANY INDUSTRIAL BUSINESS NEEDS.
Features
all available spaces(2)
Display Rental Rate as
- Space
- Size
- Term
- Rental Rate
- Space Use
- Condition
- Available
THE FRONT OF THE BUILDING HAS 2800 SQ.FT. OF BRIGHT OFFICES ON 2 FLOORS. MAIN FLOOR OF OFFICE SPACE CAN BE CONVERTED TO SHOP SPACE. NEWLY PAVED AND SECURED PARKING LOT. EXCELLENT VISIBILITY & WOULD SUIT MANY INDUSTRIAL BUSINESS NEEDS. HI-1 ZONING. LEASE PRICE IS PER SQ.FT. PLUS UTILITIES TRIPPLE NET TO LANDLORD.
- Lease rate does not include utilities, property expenses or building services
- Space is in Excellent Condition
- Includes 2,800 SF of dedicated office space
- Can be combined with additional space(s) for up to 10,100 SF of adjacent space
THE FRONT OF THE BUILDING HAS 2800 SQ.FT. OF BRIGHT OFFICES ON 2 FLOORS. MAIN FLOOR OF OFFICE SPACE CAN BE CONVERTED TO SHOP SPACE. NEWLY PAVED AND SECURED PARKING LOT. EXCELLENT VISIBILITY & WOULD SUIT MANY INDUSTRIAL BUSINESS NEEDS. HI-1 ZONING. LEASE PRICE IS PER SQ.FT. PLUS UTILITIES TRIPPLE NET TO LANDLORD.
- Lease rate does not include utilities, property expenses or building services
- Space is in Excellent Condition
- Includes 2,800 SF of dedicated office space
- Can be combined with additional space(s) for up to 10,100 SF of adjacent space
| Space | Size | Term | Rental Rate | Space Use | Condition | Available |
| 1st Floor | 8,700 SF | 1-10 Years | $10.00 CAD/SF/YR $0.83 CAD/SF/MO $87,000 CAD/YR $7,250 CAD/MO | Industrial | Full Build-Out | 30 Days |
| 2nd Floor | 1,400 SF | 1-10 Years | $10.00 CAD/SF/YR $0.83 CAD/SF/MO $14,000 CAD/YR $1,167 CAD/MO | Industrial | Full Build-Out | 30 Days |
1st Floor
| Size |
| 8,700 SF |
| Term |
| 1-10 Years |
| Rental Rate |
| $10.00 CAD/SF/YR $0.83 CAD/SF/MO $87,000 CAD/YR $7,250 CAD/MO |
| Space Use |
| Industrial |
| Condition |
| Full Build-Out |
| Available |
| 30 Days |
2nd Floor
| Size |
| 1,400 SF |
| Term |
| 1-10 Years |
| Rental Rate |
| $10.00 CAD/SF/YR $0.83 CAD/SF/MO $14,000 CAD/YR $1,167 CAD/MO |
| Space Use |
| Industrial |
| Condition |
| Full Build-Out |
| Available |
| 30 Days |
1st Floor
| Size | 8,700 SF |
| Term | 1-10 Years |
| Rental Rate | $10.00 CAD/SF/YR |
| Space Use | Industrial |
| Condition | Full Build-Out |
| Available | 30 Days |
THE FRONT OF THE BUILDING HAS 2800 SQ.FT. OF BRIGHT OFFICES ON 2 FLOORS. MAIN FLOOR OF OFFICE SPACE CAN BE CONVERTED TO SHOP SPACE. NEWLY PAVED AND SECURED PARKING LOT. EXCELLENT VISIBILITY & WOULD SUIT MANY INDUSTRIAL BUSINESS NEEDS. HI-1 ZONING. LEASE PRICE IS PER SQ.FT. PLUS UTILITIES TRIPPLE NET TO LANDLORD.
- Lease rate does not include utilities, property expenses or building services
- Includes 2,800 SF of dedicated office space
- Space is in Excellent Condition
- Can be combined with additional space(s) for up to 10,100 SF of adjacent space
2nd Floor
| Size | 1,400 SF |
| Term | 1-10 Years |
| Rental Rate | $10.00 CAD/SF/YR |
| Space Use | Industrial |
| Condition | Full Build-Out |
| Available | 30 Days |
THE FRONT OF THE BUILDING HAS 2800 SQ.FT. OF BRIGHT OFFICES ON 2 FLOORS. MAIN FLOOR OF OFFICE SPACE CAN BE CONVERTED TO SHOP SPACE. NEWLY PAVED AND SECURED PARKING LOT. EXCELLENT VISIBILITY & WOULD SUIT MANY INDUSTRIAL BUSINESS NEEDS. HI-1 ZONING. LEASE PRICE IS PER SQ.FT. PLUS UTILITIES TRIPPLE NET TO LANDLORD.
- Lease rate does not include utilities, property expenses or building services
- Includes 2,800 SF of dedicated office space
- Space is in Excellent Condition
- Can be combined with additional space(s) for up to 10,100 SF of adjacent space
Property Overview
This modern, heavy industrial property is strategically located in the heart of Sarnia’s industrial corridor. The building features a spacious shop/warehouse area with high ceilings, offering ample room for industrial operations. A large overhead door provides easy access, with the potential for additional doors to suit various business needs. The front of the property is home to bright, two-floor office space, providing a professional environment for administrative or business functions. The property is set on a large, fully paved lot with secure fencing, ensuring both safety and convenience. The location offers excellent visibility and easy access to major highways, making it an ideal spot for businesses in need of both office and industrial space. The site is fully equipped with modern amenities and offers the flexibility for a range of uses, from manufacturing to distribution. Its large, secure yard space further enhances its appeal for industrial operations.
Industrial FACILITY FACTS
Presented by

540 Gladwish Dr
Hmm, there seems to have been an error sending your message. Please try again.
Thanks! Your message was sent.









