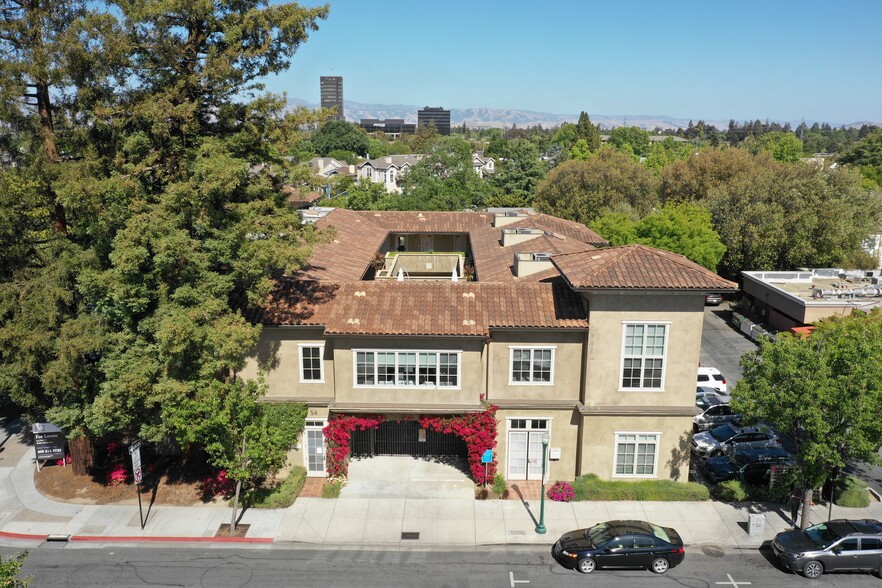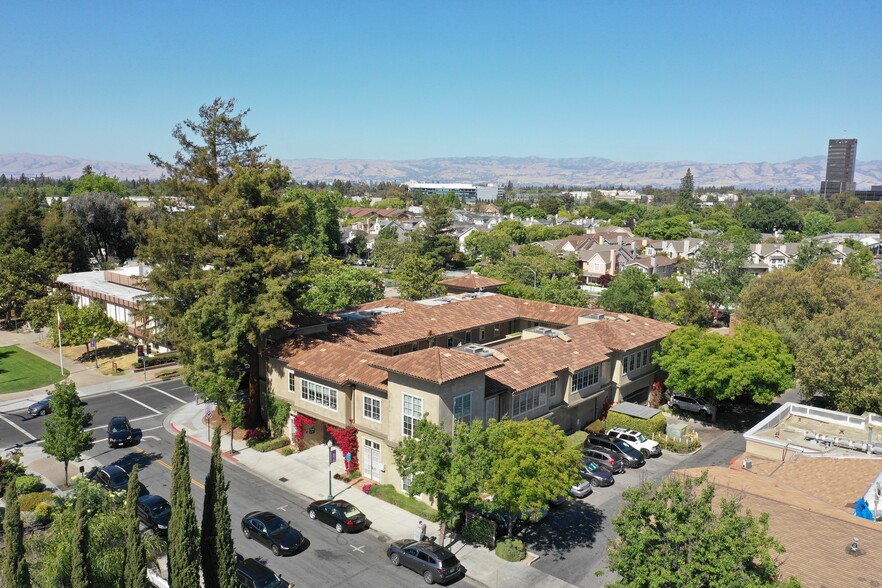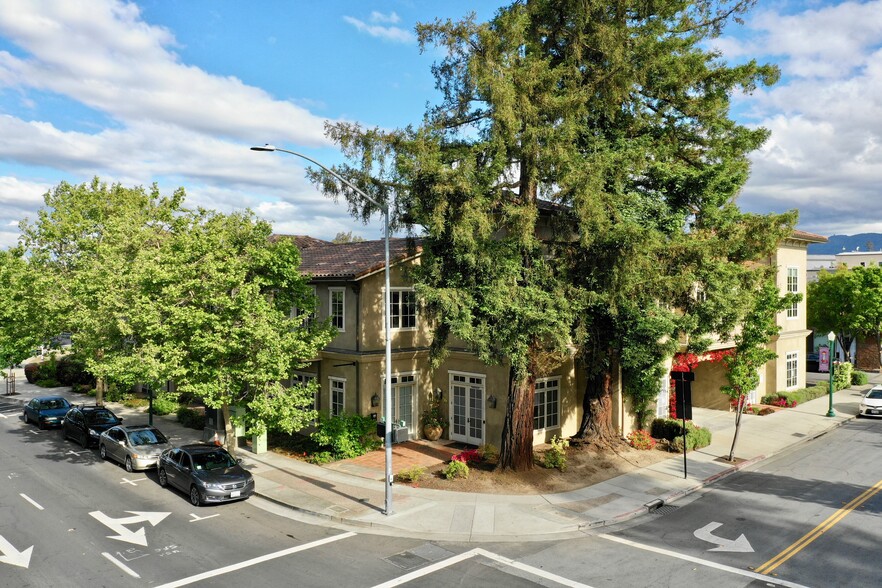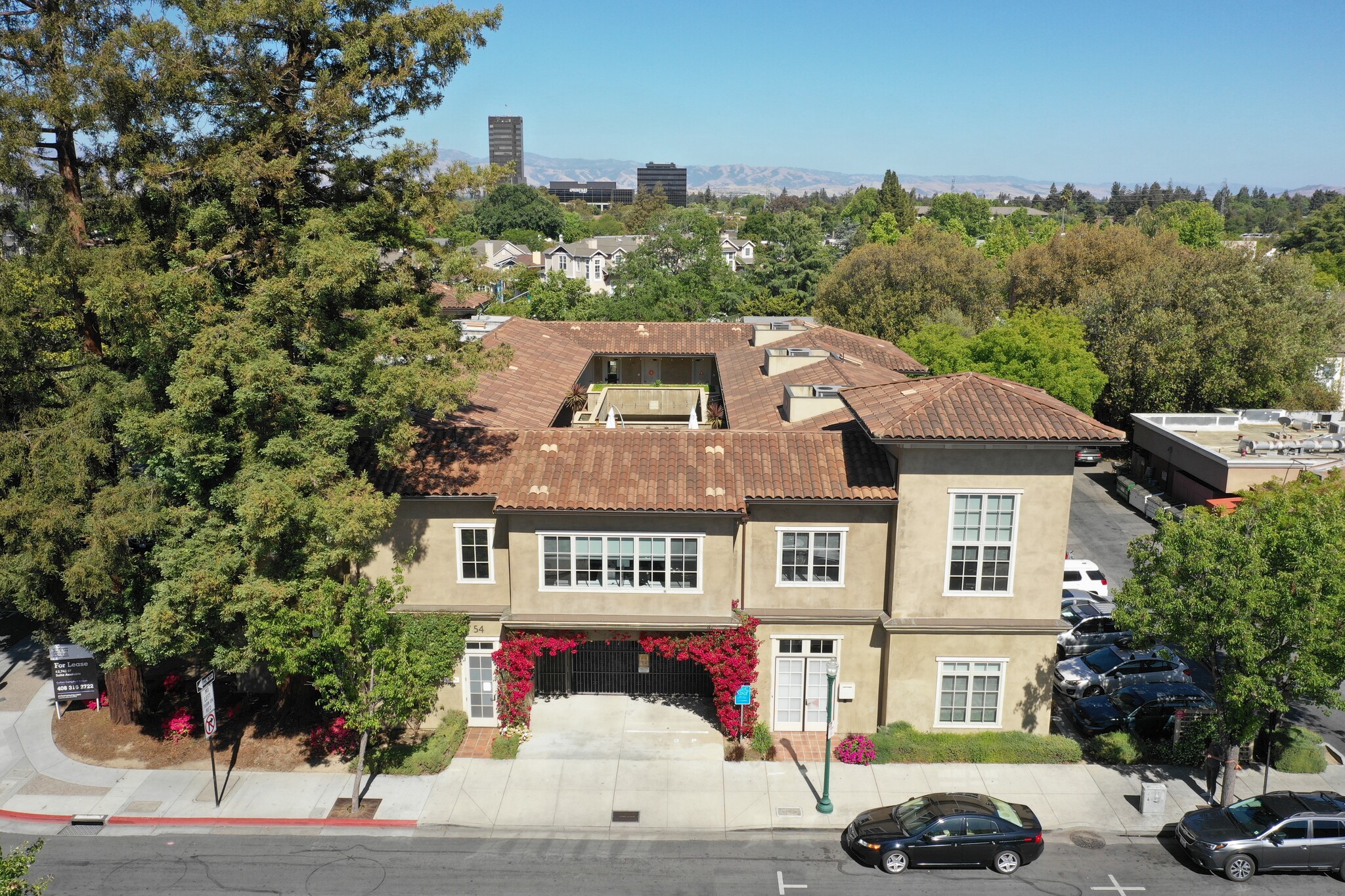
This feature is unavailable at the moment.
We apologize, but the feature you are trying to access is currently unavailable. We are aware of this issue and our team is working hard to resolve the matter.
Please check back in a few minutes. We apologize for the inconvenience.
- LoopNet Team
thank you

Your email has been sent!
54 Central Ave
1,035 - 10,018 SF of Office Space Available in Campbell, CA 95008



Highlights
- Secured Parking Garage + Elevator
- Fully Furnished (54+ Workstations Available)
- Full Kitchen & Break Room
- Expansive Second Floor Courtyard
- All Hands / Company Wide Meeting Area
- 14 Conference Rooms / Private Offices / Call Rooms
all available spaces(3)
Display Rental Rate as
- Space
- Size
- Term
- Rental Rate
- Space Use
- Condition
- Available
Mostly open plan office space, available for lease today!
- Fully Built-Out as Standard Office
- Fits 3 - 9 People
- 1 Conference Room
- Finished Ceilings: 9’
- Wheelchair Accessible
- Mostly Open Floor Plan Layout
- 2 Private Offices
- 10 Workstations
- Private Restrooms
- Surrounded by Downtown Restaurants and Amenities
Excellent Downtown Campbell Location Secure Parking Garage 14 Conference Rooms/Private Offices/Call Rooms Fully Furnished (54+ Workstations Available) All Hands/Company Wide Meeting Area Full Kitchen & Break Room Turnkey with Modern Finishes Natural Light & Amazing Views of Campbell Expansive Second Story Courtyard with Large Picnic Tables Conditioned Server Room 2 Large Restrooms Highly Visible Signage Opportunity.
- Fully Built-Out as Standard Office
- Fits 12 - 37 People
- 6 Conference Rooms
- Space is in Excellent Condition
- Central Air Conditioning
- Balcony
- City Views
- Turnkey
- Mostly Open Floor Plan Layout
- 8 Private Offices
- 54 Workstations
- Plug & Play
- Kitchen
- Natural Light
- Secured Parking
- Elevator Access
Mostly open plan office space, available for lease today!
- Fully Built-Out as Standard Office
- Fits 11 - 35 People
- 1 Conference Room
- Finished Ceilings: 9’
- Natural Light
- Mostly Open Floor Plan Layout
- 2 Private Offices
- 10 Workstations
- Private Restrooms
- Surrounded by Downtown Restaurants and Amenities
| Space | Size | Term | Rental Rate | Space Use | Condition | Available |
| 1st Floor, Ste 3 | 1,035 SF | 3-10 Years | Upon Request Upon Request Upon Request Upon Request Upon Request Upon Request | Office | Full Build-Out | 2025-02-01 |
| 2nd Floor, Ste 4 | 4,618 SF | 3-10 Years | Upon Request Upon Request Upon Request Upon Request Upon Request Upon Request | Office | Full Build-Out | 2025-02-01 |
| 2nd Floor, Ste 6 | 4,365 SF | 3-10 Years | Upon Request Upon Request Upon Request Upon Request Upon Request Upon Request | Office | Full Build-Out | 2025-02-01 |
1st Floor, Ste 3
| Size |
| 1,035 SF |
| Term |
| 3-10 Years |
| Rental Rate |
| Upon Request Upon Request Upon Request Upon Request Upon Request Upon Request |
| Space Use |
| Office |
| Condition |
| Full Build-Out |
| Available |
| 2025-02-01 |
2nd Floor, Ste 4
| Size |
| 4,618 SF |
| Term |
| 3-10 Years |
| Rental Rate |
| Upon Request Upon Request Upon Request Upon Request Upon Request Upon Request |
| Space Use |
| Office |
| Condition |
| Full Build-Out |
| Available |
| 2025-02-01 |
2nd Floor, Ste 6
| Size |
| 4,365 SF |
| Term |
| 3-10 Years |
| Rental Rate |
| Upon Request Upon Request Upon Request Upon Request Upon Request Upon Request |
| Space Use |
| Office |
| Condition |
| Full Build-Out |
| Available |
| 2025-02-01 |
1st Floor, Ste 3
| Size | 1,035 SF |
| Term | 3-10 Years |
| Rental Rate | Upon Request |
| Space Use | Office |
| Condition | Full Build-Out |
| Available | 2025-02-01 |
Mostly open plan office space, available for lease today!
- Fully Built-Out as Standard Office
- Mostly Open Floor Plan Layout
- Fits 3 - 9 People
- 2 Private Offices
- 1 Conference Room
- 10 Workstations
- Finished Ceilings: 9’
- Private Restrooms
- Wheelchair Accessible
- Surrounded by Downtown Restaurants and Amenities
2nd Floor, Ste 4
| Size | 4,618 SF |
| Term | 3-10 Years |
| Rental Rate | Upon Request |
| Space Use | Office |
| Condition | Full Build-Out |
| Available | 2025-02-01 |
Excellent Downtown Campbell Location Secure Parking Garage 14 Conference Rooms/Private Offices/Call Rooms Fully Furnished (54+ Workstations Available) All Hands/Company Wide Meeting Area Full Kitchen & Break Room Turnkey with Modern Finishes Natural Light & Amazing Views of Campbell Expansive Second Story Courtyard with Large Picnic Tables Conditioned Server Room 2 Large Restrooms Highly Visible Signage Opportunity.
- Fully Built-Out as Standard Office
- Mostly Open Floor Plan Layout
- Fits 12 - 37 People
- 8 Private Offices
- 6 Conference Rooms
- 54 Workstations
- Space is in Excellent Condition
- Plug & Play
- Central Air Conditioning
- Kitchen
- Balcony
- Natural Light
- City Views
- Secured Parking
- Turnkey
- Elevator Access
2nd Floor, Ste 6
| Size | 4,365 SF |
| Term | 3-10 Years |
| Rental Rate | Upon Request |
| Space Use | Office |
| Condition | Full Build-Out |
| Available | 2025-02-01 |
Mostly open plan office space, available for lease today!
- Fully Built-Out as Standard Office
- Mostly Open Floor Plan Layout
- Fits 11 - 35 People
- 2 Private Offices
- 1 Conference Room
- 10 Workstations
- Finished Ceilings: 9’
- Private Restrooms
- Natural Light
- Surrounded by Downtown Restaurants and Amenities
Property Overview
Centrally located in the heart of Campbell, this office building is highly visible and a short walk to all the trendy restaurants & boutique shops the Downtown has to offer. This location is also close in proximity to the Pruneyard, Campbell Park, the Los Gatos Creek Trail and is easily accessible off Highway 17 or via VTA Light Rail.
- 24 Hour Access
- Courtyard
- Signage
- Kitchen
- Direct Elevator Exposure
- Natural Light
- Plug & Play
- Air Conditioning
PROPERTY FACTS
SELECT TENANTS
- Floor
- Tenant Name
- Industry
- 1st
- Given Design Group
- Real Estate
- Multiple
- zyBooks
- Professional, Scientific, and Technical Services
Presented by

54 Central Ave
Hmm, there seems to have been an error sending your message. Please try again.
Thanks! Your message was sent.






