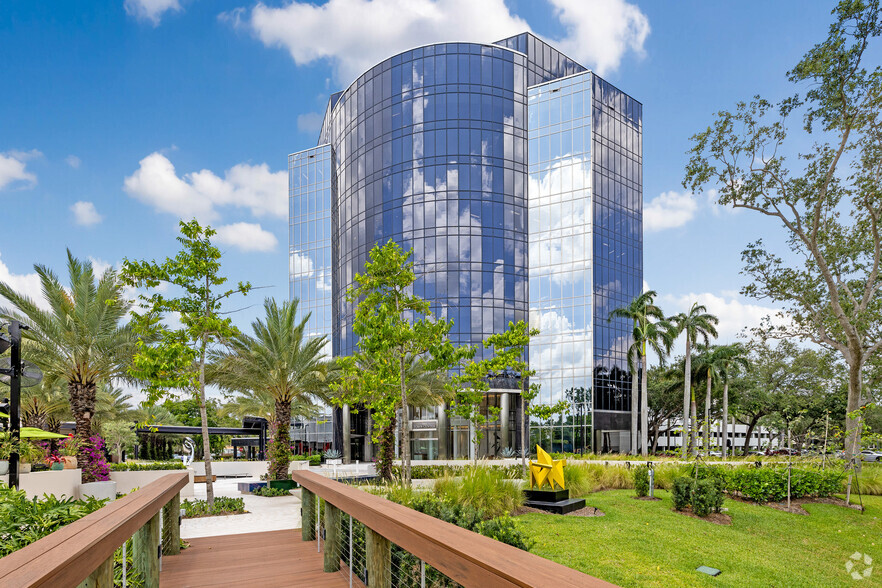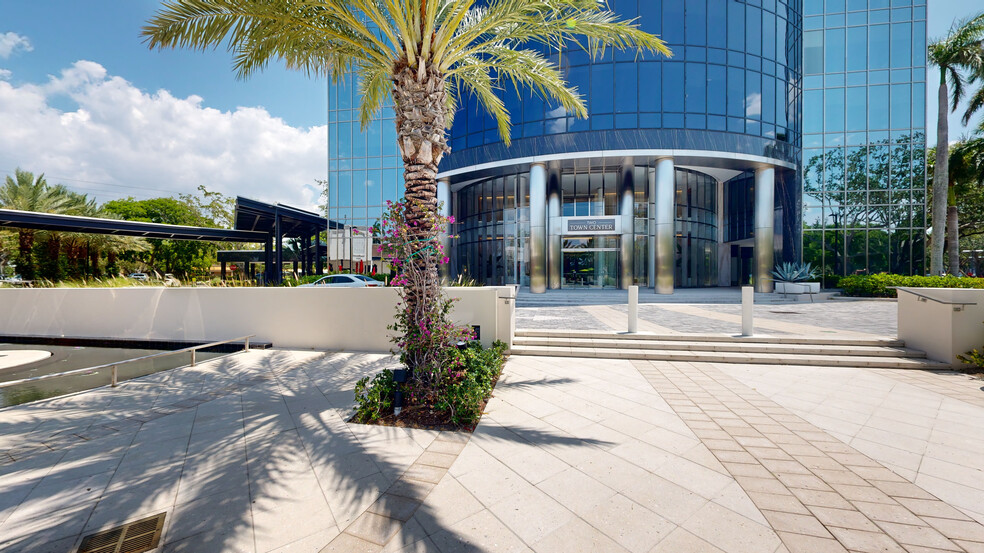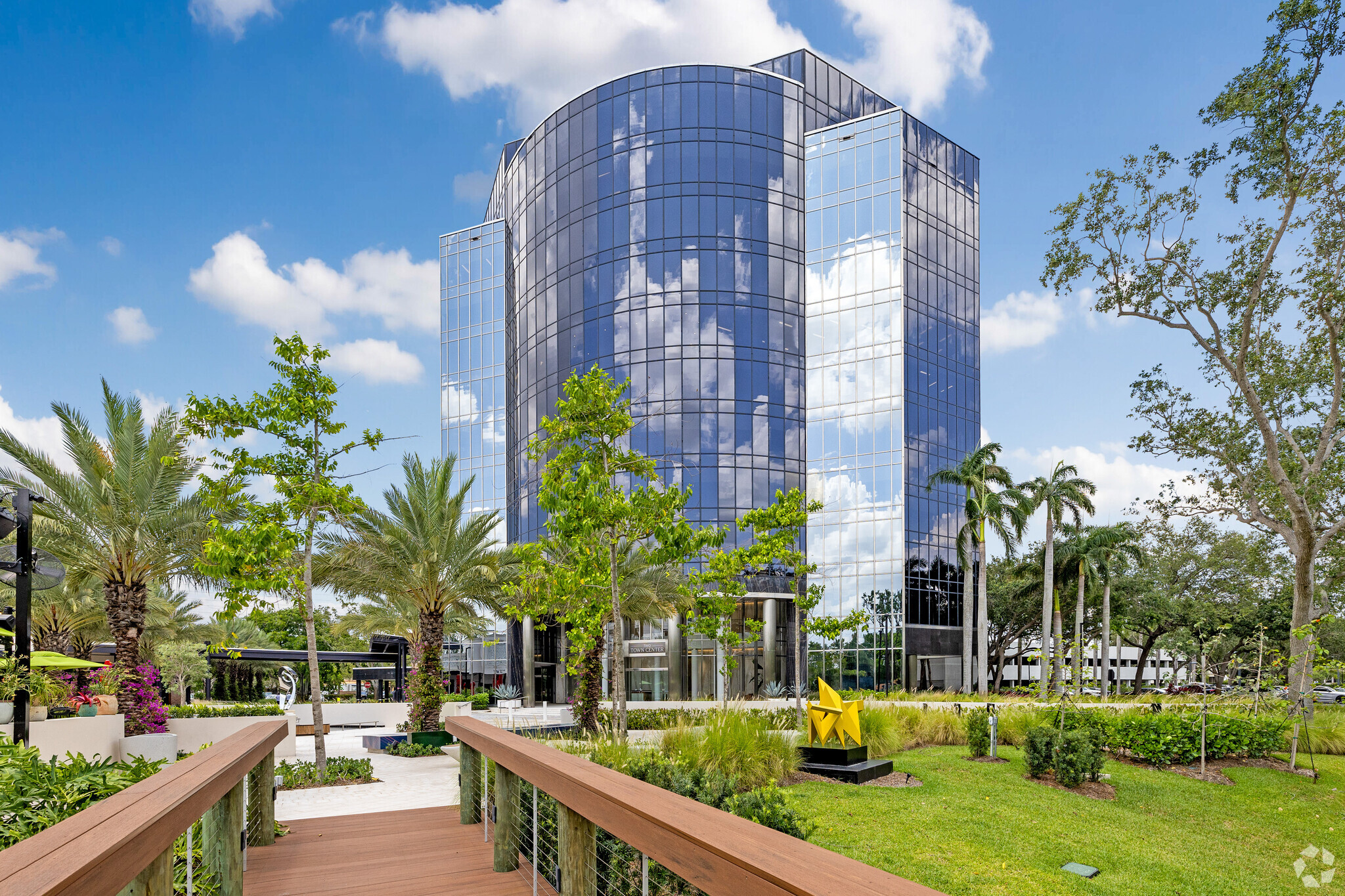Two Town Center 5355 Town Center Rd 1,989 - 59,072 SF of 4-Star Space Available in Boca Raton, FL 33486


HIGHLIGHTS
- 5355 Town Center Road features 11 stories of polished granite and glass, with floor-to-ceiling windows with picturesque views of central Boca Raton
ALL AVAILABLE SPACES(8)
Display Rental Rate as
- SPACE
- SIZE
- TERM
- RENTAL RATE
- SPACE USE
- CONDITION
- AVAILABLE
Ground floor, former retail bank branch space with both exterior and lobby entrance access. Future uses open to office, bank branch or possible restaurant. Total space of 4,485 rsf potentially can be demised subject to remaining space. Space represents ground floor of one of Boca Raton's most prestigious office towers and is immediately adjacent to newly opened Restaurant Row. Please call for walk thru appointments.
- Fully Built-Out as a Bank
- Space is in Excellent Condition
- Mostly Open Floor Plan Layout
- Lease rate does not include utilities, property expenses or building services
- Lease rate does not include utilities, property expenses or building services
CPGroup has chosen the 4th floor to deliver the next round of its highly successful "SpeCPlaces", a high-level finish, move-in ready, fully built-out suites. Plans available, lease commitments available. Suites will range from 1,714 RSF to 3,212 RSF once completed. Glass entries and glass interior office walls, stone flooring in reception areas, stone countertops & LVT flooring in break rooms, LED lighting, 2x2 carpet tiles, and many other upgrades. Nothing will rival these mid-floor, high-finish level spec suites.
- Lease rate does not include utilities, property expenses or building services
- High End Trophy Space
- Office intensive layout
CPGroup has chosen the 4th floor to deliver the next round of its highly successful "SpeCPlaces", a high-level finish, move-in ready, fully built-out suites. Plans available, lease commitments available. Suites will range from 1,714 RSF to 3,212 RSF once completed. Glass entries and glass interior office walls, stone flooring in reception areas, stone countertops & LVT flooring in break rooms, LED lighting, 2x2 carpet tiles, and many other upgrades. Nothing will rival these mid-floor, high-finish level spec suites.
- Lease rate does not include utilities, property expenses or building services
- High End Trophy Space
- Office intensive layout
- Lease rate does not include utilities, property expenses or building services
- Office intensive layout
- Fully Built-Out as Professional Services Office
- Space is in Excellent Condition
Trophy office space high above Boca located on 10th floor of Boca Raton's most prestigious office tower - Two Town Center. Suite 1000 represents the entire 10th floor and in addition to numerous material and finish upgrades, affords the Tenant exclusive use of large private balcony to northeast overlooking Glades/I-95 interchange, FAU, Boca International Airport and beyond. This space is only for the very discriminating Tenant in search of true high end, Class A Office option. Building immediately adjacent to newly completed Restaurant Row. Walk thru tours by appointment only.
- Fully Built-Out as Financial Services Office
- 4 Conference Rooms
- Can be combined with additional space(s) for up to 27,486 SF of adjacent space
- 26 Private Offices
- Space is in Excellent Condition
Unique Penthouse opportunity encompassing the entire 11th floor, the highest floor in the city for office space. Outstanding, 360* panoramic views and unparalleled natural light from full height/width windows. The floor features four (4) balconies for exclusive tenant use. True upscale HQ location. Monument signage is possible. Virtual Tour of Proposed 11th Floor: https://livetour.istaging.com/dc383a03-322e-4215-8f27-ec9a0c587325?index=1
- Can be combined with additional space(s) for up to 27,486 SF of adjacent space
- Balcony
- Natural Light
- Elevator Access
- Corner Space
| Space | Size | Term | Rental Rate | Space Use | Condition | Available |
| 1st Floor, Ste 100 | 4,485 SF | 5-10 Years | Upon Request | Office/Retail | Full Build-Out | 30 Days |
| 3rd Floor, Ste 300 | 7,137-9,332 SF | 5-10 Years | $72.04 CAD/SF/YR | Office | - | Now |
| 3rd Floor, Ste 301 | 1,989-9,332 SF | 5-10 Years | $72.04 CAD/SF/YR | Office | - | Now |
| 4th Floor, Ste 420 | 2,233 SF | 5-10 Years | $76.20 CAD/SF/YR | Office | Spec Suite | 120 Days |
| 4th Floor, Ste 440 | 2,655 SF | 5-10 Years | $76.20 CAD/SF/YR | Office | Spec Suite | 120 Days |
| 7th Floor, Ste 702 | 3,549 SF | 5-10 Years | $72.04 CAD/SF/YR | Office | Full Build-Out | Now |
| 10th Floor, Ste 1000 | 14,445 SF | 5-10 Years | Upon Request | Office | Full Build-Out | 30 Days |
| 11th Floor, Ste 1100 | 13,041 SF | 5-10 Years | Upon Request | Office | Shell Space | Now |
1st Floor, Ste 100
| Size |
| 4,485 SF |
| Term |
| 5-10 Years |
| Rental Rate |
| Upon Request |
| Space Use |
| Office/Retail |
| Condition |
| Full Build-Out |
| Available |
| 30 Days |
3rd Floor, Ste 300
| Size |
| 7,137-9,332 SF |
| Term |
| 5-10 Years |
| Rental Rate |
| $72.04 CAD/SF/YR |
| Space Use |
| Office |
| Condition |
| - |
| Available |
| Now |
3rd Floor, Ste 301
| Size |
| 1,989-9,332 SF |
| Term |
| 5-10 Years |
| Rental Rate |
| $72.04 CAD/SF/YR |
| Space Use |
| Office |
| Condition |
| - |
| Available |
| Now |
4th Floor, Ste 420
| Size |
| 2,233 SF |
| Term |
| 5-10 Years |
| Rental Rate |
| $76.20 CAD/SF/YR |
| Space Use |
| Office |
| Condition |
| Spec Suite |
| Available |
| 120 Days |
4th Floor, Ste 440
| Size |
| 2,655 SF |
| Term |
| 5-10 Years |
| Rental Rate |
| $76.20 CAD/SF/YR |
| Space Use |
| Office |
| Condition |
| Spec Suite |
| Available |
| 120 Days |
7th Floor, Ste 702
| Size |
| 3,549 SF |
| Term |
| 5-10 Years |
| Rental Rate |
| $72.04 CAD/SF/YR |
| Space Use |
| Office |
| Condition |
| Full Build-Out |
| Available |
| Now |
10th Floor, Ste 1000
| Size |
| 14,445 SF |
| Term |
| 5-10 Years |
| Rental Rate |
| Upon Request |
| Space Use |
| Office |
| Condition |
| Full Build-Out |
| Available |
| 30 Days |
11th Floor, Ste 1100
| Size |
| 13,041 SF |
| Term |
| 5-10 Years |
| Rental Rate |
| Upon Request |
| Space Use |
| Office |
| Condition |
| Shell Space |
| Available |
| Now |
PROPERTY OVERVIEW
Uncover Two Town Center, formerly The Plaza, an outstanding Class A office tower centrally located in the heart of Boca Raton. With an upscale lobby design and completed multi-million dollar renovations, this prestigious building offers a turnkey experience for businesses seeking a sleek, contemporary workspace. 5355 Town Center Road features 11 stories of polished granite and glass, with floor-to-ceiling windows that give tenants picturesque views of central Boca Raton. Two Town Center provides a 4/1,000 parking ratio, including connected, covered spaces, securing convenient parking for tenants and visitors. A dedicated, on-site tenant services coordinator can assist with any needs, providing personalized support to solidify the overall tenant experience. The prime property offers spec suites and an exclusive penthouse opportunity, allowing businesses to elevate their presence with an esteemed and distinctive workspace. Company branding on suite entry further reinforces the identity of each tenant within the building. Two Town Center also provides hybrid meeting spaces and flexible offices, allowing growth. Devoted break and copy/storage in-suite facilities boost convenience and efficiency for tenants. The established building's prime location in the Glades Road/Interstate 95 Business Corridor makes it a favorable and strategic choice for businesses. 5355 Town Center Road is adjacent to the Town Center Mall, Glades Plaza, and the exclusive Shops at Boca Center, offering many amenities, including numerous restaurants and shops. With the additional benefit of being connected to Restaurant Row, an indoor-outdoor dining complex featuring over 40 restaurants within half a mile, tenants have a vibrant dining scene at their fingertips. Experience the embodiment of modern offices at Two Town Center, where polished aesthetics, deliberate location, and thoughtful amenities merge to create an unparalleled workspace environment. Elevate business presence and productivity in this prestigious Boca Raton landmark.
- Banking
- Property Manager on Site
- Wheelchair Accessible
- Air Conditioning
- Smoke Detector
PROPERTY FACTS
SELECT TENANTS
- FLOOR
- TENANT NAME
- INDUSTRY
- 9th
- BMO Harris Bank
- Finance and Insurance
- 3rd
- CP Group
- Real Estate
- 9th
- Praedium Group
- Real Estate
- 7th
- Prudential Financial
- Finance and Insurance
- 8th
- RBC Wealth Management
- Finance and Insurance
- 9th
- Related Company
- Real Estate
- 9th
- RRE Advisors
- Finance and Insurance
- Multiple
- Wells Fargo Advisors, LLC
- Finance and Insurance
MARKETING BROCHURE
ABOUT BOCA RATON WEST
The Boca Raton West area is close to the 20,000-student Florida Atlantic University, the county’s largest higher education institution.The largest office node is around the Town Center at Boca Raton, with smaller office clusters along Palmetto Park Road and Camino Real.
Office tenants are drawn to Boca Raton West because of its connectivity to major highway arteries, access to deep talent pools in the nearby education institutions and surrounding residential areas, and its lower cost of doing business relative to the county’s central business district. This office locale is an employment center for healthcare, finance and business services. Some of the area’s largest tenants include Merrill Lynch, Club Staffing, and Ernst & Young.
Rents are close to the county average, which is significantly below those of the West Palm Beach CBD.
LEASING TEAM
Laurel Oswald, Executive Director
Ms. Oswald was previously a Director with Cushman & Wakefield, where she leased a portfolio of properties comprised of approximately 2 million square feet of premier Class A properties throughout Miami, Broward and Palm Beach County. Prior to Cushman & Wakefield, she was a Senior Vice President with Transwestern for eight years, where she oversaw leasing and business development in South Florida and launched the Ft. Lauderdale office. She specialized in repositioning assets and maximizing value through aggressive marketing and creative structuring of lease transactions. From 2001 to 2005, Ms.Oswald was a Senior Associate of Project Leasing in Miami-Dade County for Dallas-based Trammell Crow Company. While there, she managed a Class A portfolio that grew to approximately 1.6 million square feet of space.
Jon Blunk, President
Throughout his career, Mr. Blunk has focused on creating long-term value for his clients and has extensive experience completing large, complex lease transactions. Recently completed transactions include: 125,000 sf; Univita Health – 92,000 sf; Shook Hardy & Bacon – 60,000 sf; Morgan Stanley – 55,000 sf; WeWork – 40,000 sf; VITAS Healthcare – 35,000 sf; Bank of America – 30,000 sf; Chatham Lodging – 28,000 sf; Hughes Hubbard Reed – 25,000 sf.
Prior to forming TCRE, Mr. Blunk served as Senior Director for Cushman & Wakefield where he led a team that represented over 4 million square feet of premier Class A properties throughout Miami-Dade, Broward and Palm Beach County. Prior to joining Cushman & Wakefield, Mr. Blunk was Senior Vice President and Director of Leasing for Crocker Partners, a real estate investment firm headquartered in Boca Raton, Florida. While there, he was responsible for the marketing and leasing of all of Crocker Partners’ South Florida assets. Mr. Blunk has also served as the Senior Vice President of Trammell Crow Company where he oversaw the firm’s South Florida office leasing portfolio. In addition, Mr. Blunk was the Director of Leasing for TrizecProperties in Chicago, where he leased Trizec’s 6 million square foot portfolio, including the Sears Tower.






















