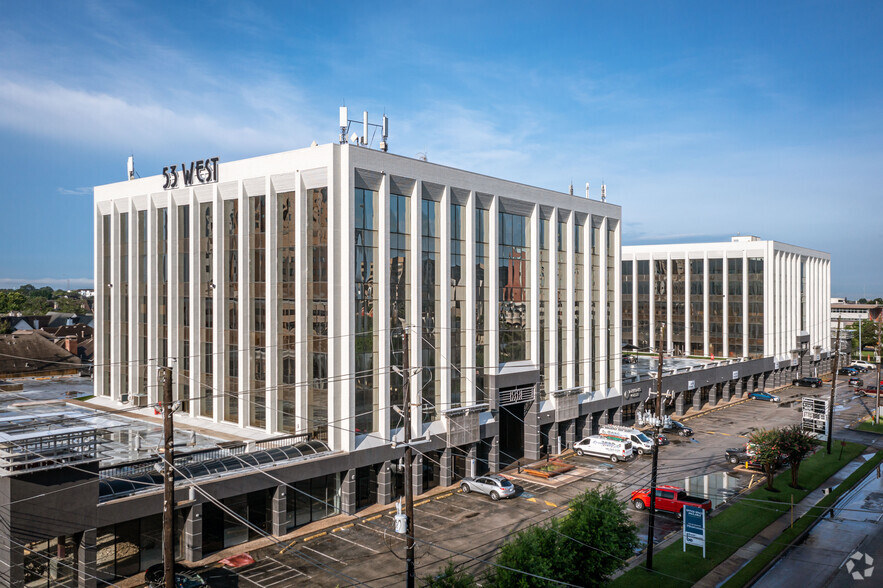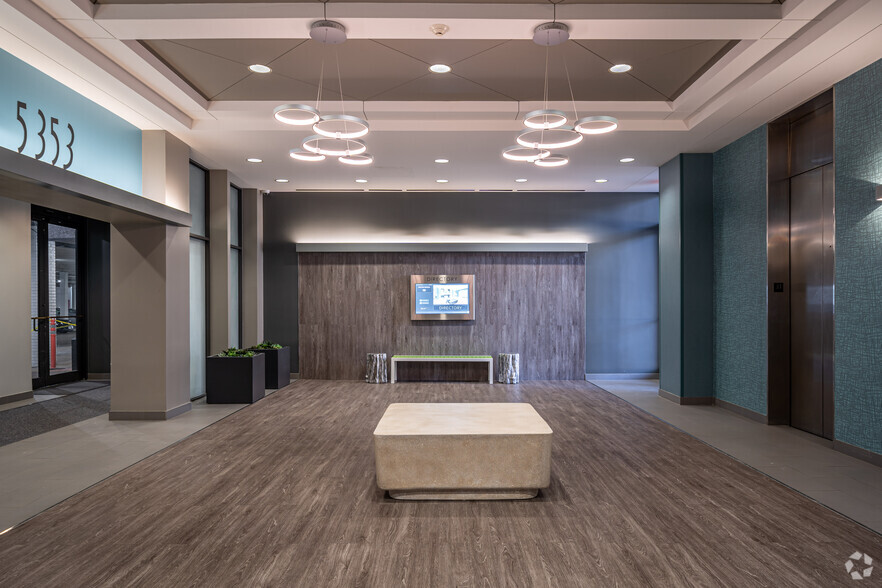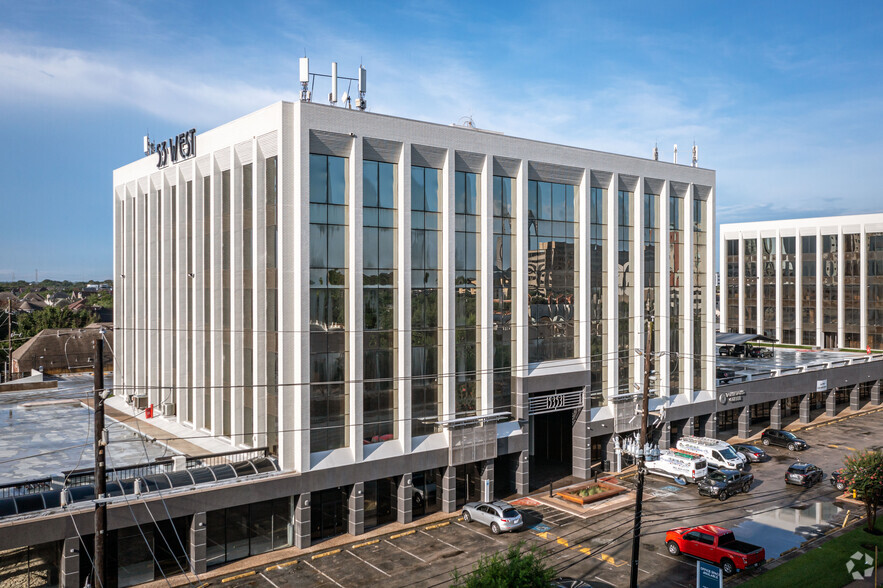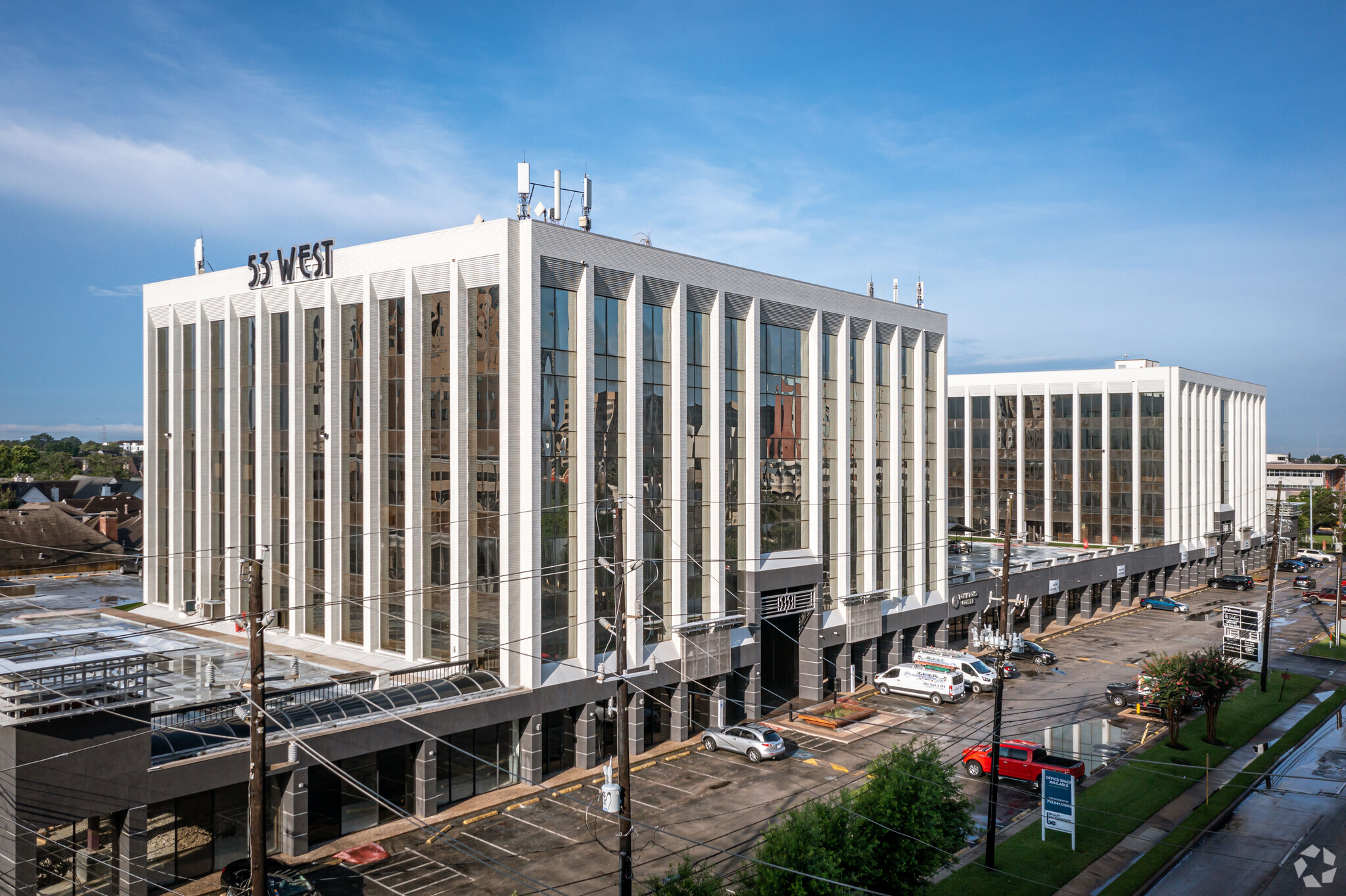
This feature is unavailable at the moment.
We apologize, but the feature you are trying to access is currently unavailable. We are aware of this issue and our team is working hard to resolve the matter.
Please check back in a few minutes. We apologize for the inconvenience.
- LoopNet Team
thank you

Your email has been sent!
53 West Houston, TX 77056
37 - 29,296 SF of Space Available



Park Highlights
- The Galleria's hottest new office/retail project with recent renovations featuring artistically decorated atrium lounges and high-end suites.
- Perfect for businesses of all sizes with everything from executive offices in Urban Office to move-in ready spec suites to customizable full floors.
- Two-building complex with an expansive ground-floor amenity-corridor packed with trendy eateries, luxury services, and daily conveniences.
- Encompassed by a wealth of shopping, dining, and entertainment with a five-minute walk to The Galleria Mall, Houston's favorite shopping destination.
- Commute with ease with a four-minute drive to Southwest Fwy/I-69 and W Loop S/I-610, an 11-minute drive to I-10, and ample parking in the garage.
- Enjoy peace of mind with 24-hour key card access and dedicated, attentive on-site management, leasing, maintenance, and security teams.
PARK FACTS
all available spaces(13)
Display Rental Rate as
- Space
- Size
- Term
- Rental Rate
- Space Use
- Condition
- Available
This is built out as a gym. Ready for move in.
- Lease rate does not include utilities, property expenses or building services
- Located in-line with other retail
- Central Air Conditioning
- Exposed Ceiling
- Finished Ceilings: 12’
- Fully Built-Out as Standard Retail Space
- Space is in Excellent Condition
- High Ceilings
- After Hours HVAC Available
- Move In Ready Gym Space
- Rate includes utilities, building services and property expenses
- Mostly Open Floor Plan Layout
- Space is in Excellent Condition
- Fully Built-Out as Standard Office
- Fits 3 - 9 People
- Rate includes utilities, building services and property expenses
- Mostly Open Floor Plan Layout
- Space is in Excellent Condition
- Fully Built-Out as Standard Office
- Fits 2 - 6 People
- Fully Built-Out as Standard Office
- Fits 10 - 29 People
- Open Floor Plan Layout
SPEC Suite. Move in Ready.
- Rate includes utilities, building services and property expenses
- Fits 4 - 11 People
- Mostly Open Floor Plan Layout
- Can be combined with additional space(s) for up to 4,072 SF of adjacent space
53 West Two
- Rate includes utilities, building services and property expenses
- Open Floor Plan Layout
- Space is in Excellent Condition
- Spec Suite
- Fully Built-Out as Standard Office
- Fits 7 - 22 People
- Can be combined with additional space(s) for up to 4,072 SF of adjacent space
2nd generation medical space.
- Fully Built-Out as Standard Office
- Fits 1 - 6 People
- 3 Conference Rooms
- Kitchen
- Print/Copy Room
- Natural Light
- Atrium
- Open Floor Plan Layout
- Partitioned Offices
- Central Air and Heating
- Wi-Fi Connectivity
- Corner Space
- Accent Lighting
- Food Service
This space is an our enterprises suite. The space comes as move in ready space, free Wifi, access to multiple conference rooms and multiple breakrooms that have coffee/tea/water/snacks. There is furniture available if needed.
- Rate includes utilities, building services and property expenses
- Fits 5 - 15 People
- High End Trophy Space
- Elevator Access
- Natural Light
- Free Wifi
- Mostly Open Floor Plan Layout
- Conference Rooms
- Plug & Play
- Print/Copy Room
- Move In Ready
- Furniture Available
- Fully Built-Out as Standard Office
- Fits 1 - 5 People
- 2 Conference Rooms
- Kitchen
- Print/Copy Room
- Natural Light
- Accent Lighting
- Food Service
- Mostly Open Floor Plan Layout
- Partitioned Offices
- Central Air and Heating
- Wi-Fi Connectivity
- Corner Space
- After Hours HVAC Available
- Atrium
SPEC Suite that's move in ready!
- Rate includes utilities, building services and property expenses
- Mostly Open Floor Plan Layout
- High End Trophy Space
- Kitchen
- Corner Space
- Trading Floor
- Exposed Ceiling
- Fully Built-Out as Standard Office
- Fits 16 - 52 People
- Reception Area
- Elevator Access
- Exposed Ceiling
- Natural Light
| Space | Size | Term | Rental Rate | Space Use | Condition | Available |
| 1st Floor, Ste 114 | 3,663 SF | Negotiable | Upon Request Upon Request Upon Request Upon Request | Retail | Full Build-Out | Now |
| 2nd Floor, Ste 235 | 1,035 SF | Negotiable | $29.44 CAD/SF/YR $2.45 CAD/SF/MO $30,473 CAD/YR $2,539 CAD/MO | Office | Full Build-Out | Now |
| 2nd Floor, Ste 240 | 732 SF | Negotiable | $29.44 CAD/SF/YR $2.45 CAD/SF/MO $21,552 CAD/YR $1,796 CAD/MO | Office | Full Build-Out | Now |
| 3rd Floor, Ste 300 | 3,619 SF | Negotiable | Upon Request Upon Request Upon Request Upon Request | Office | Full Build-Out | Now |
| 3rd Floor, Ste 325 | 1,332 SF | 3-10 Years | $29.44 CAD/SF/YR $2.45 CAD/SF/MO $39,217 CAD/YR $3,268 CAD/MO | Office | Spec Suite | Now |
| 3rd Floor, Ste 330 | 2,740 SF | 3-10 Years | $29.44 CAD/SF/YR $2.45 CAD/SF/MO $80,672 CAD/YR $6,723 CAD/MO | Office | Full Build-Out | Now |
| 4th Floor, Ste Urban Office | 65-665 SF | Negotiable | Upon Request Upon Request Upon Request Upon Request | Office | Full Build-Out | Now |
| 5th Floor, Ste 505 | 1,845 SF | 1-5 Years | Upon Request Upon Request Upon Request Upon Request | Office | Full Build-Out | 2025-01-01 |
| 5th Floor, Ste Urban Office | 37-545 SF | Negotiable | Upon Request Upon Request Upon Request Upon Request | Office | Full Build-Out | Now |
| 6th Floor, Ste 600 | 6,391 SF | 3-10 Years | $29.44 CAD/SF/YR $2.45 CAD/SF/MO $188,166 CAD/YR $15,681 CAD/MO | Office | Full Build-Out | Now |
5373 W Alabama St - 1st Floor - Ste 114
5373 W Alabama St - 2nd Floor - Ste 235
5373 W Alabama St - 2nd Floor - Ste 240
5373 W Alabama St - 3rd Floor - Ste 300
5373 W Alabama St - 3rd Floor - Ste 325
5373 W Alabama St - 3rd Floor - Ste 330
5373 W Alabama St - 4th Floor - Ste Urban Office
5373 W Alabama St - 5th Floor - Ste 505
5373 W Alabama St - 5th Floor - Ste Urban Office
5373 W Alabama St - 6th Floor - Ste 600
- Space
- Size
- Term
- Rental Rate
- Space Use
- Condition
- Available
SPEC Suite
- Fully Built-Out as Standard Office
- Fits 2 - 7 People
- Space is in Excellent Condition
- Mostly Open Floor Plan Layout
- 1 Conference Room
- Move- In Ready Space
SPEC Suite that is move in ready!
- Fully Built-Out as Standard Office
- Fits 7 - 20 People
- Elevator Access
- Natural Light
- Mostly Open Floor Plan Layout
- Space is in Excellent Condition
- Corner Space
- Corner Office
53 West One
- Rate includes utilities, building services and property expenses
- Fits 9 - 29 People
- Open Floor Plan Layout
- Elevator Access
| Space | Size | Term | Rental Rate | Space Use | Condition | Available |
| 3rd Floor, Ste 305- SPEC | 764 SF | Negotiable | Upon Request Upon Request Upon Request Upon Request | Office | Full Build-Out | Now |
| 5th Floor, Ste 502-SPEC | 2,405 SF | Negotiable | Upon Request Upon Request Upon Request Upon Request | Office | Full Build-Out | Now |
| 6th Floor, Ste 625 | 3,560 SF | Negotiable | $29.44 CAD/SF/YR $2.45 CAD/SF/MO $104,815 CAD/YR $8,735 CAD/MO | Office | Shell Space | Now |
5353 W Alabama St - 3rd Floor - Ste 305- SPEC
5353 W Alabama St - 5th Floor - Ste 502-SPEC
5353 W Alabama St - 6th Floor - Ste 625
5373 W Alabama St - 1st Floor - Ste 114
| Size | 3,663 SF |
| Term | Negotiable |
| Rental Rate | Upon Request |
| Space Use | Retail |
| Condition | Full Build-Out |
| Available | Now |
This is built out as a gym. Ready for move in.
- Lease rate does not include utilities, property expenses or building services
- Fully Built-Out as Standard Retail Space
- Located in-line with other retail
- Space is in Excellent Condition
- Central Air Conditioning
- High Ceilings
- Exposed Ceiling
- After Hours HVAC Available
- Finished Ceilings: 12’
- Move In Ready Gym Space
5373 W Alabama St - 2nd Floor - Ste 235
| Size | 1,035 SF |
| Term | Negotiable |
| Rental Rate | $29.44 CAD/SF/YR |
| Space Use | Office |
| Condition | Full Build-Out |
| Available | Now |
- Rate includes utilities, building services and property expenses
- Fully Built-Out as Standard Office
- Mostly Open Floor Plan Layout
- Fits 3 - 9 People
- Space is in Excellent Condition
5373 W Alabama St - 2nd Floor - Ste 240
| Size | 732 SF |
| Term | Negotiable |
| Rental Rate | $29.44 CAD/SF/YR |
| Space Use | Office |
| Condition | Full Build-Out |
| Available | Now |
- Rate includes utilities, building services and property expenses
- Fully Built-Out as Standard Office
- Mostly Open Floor Plan Layout
- Fits 2 - 6 People
- Space is in Excellent Condition
5373 W Alabama St - 3rd Floor - Ste 300
| Size | 3,619 SF |
| Term | Negotiable |
| Rental Rate | Upon Request |
| Space Use | Office |
| Condition | Full Build-Out |
| Available | Now |
- Fully Built-Out as Standard Office
- Open Floor Plan Layout
- Fits 10 - 29 People
5373 W Alabama St - 3rd Floor - Ste 325
| Size | 1,332 SF |
| Term | 3-10 Years |
| Rental Rate | $29.44 CAD/SF/YR |
| Space Use | Office |
| Condition | Spec Suite |
| Available | Now |
SPEC Suite. Move in Ready.
- Rate includes utilities, building services and property expenses
- Mostly Open Floor Plan Layout
- Fits 4 - 11 People
- Can be combined with additional space(s) for up to 4,072 SF of adjacent space
5373 W Alabama St - 3rd Floor - Ste 330
| Size | 2,740 SF |
| Term | 3-10 Years |
| Rental Rate | $29.44 CAD/SF/YR |
| Space Use | Office |
| Condition | Full Build-Out |
| Available | Now |
53 West Two
- Rate includes utilities, building services and property expenses
- Fully Built-Out as Standard Office
- Open Floor Plan Layout
- Fits 7 - 22 People
- Space is in Excellent Condition
- Can be combined with additional space(s) for up to 4,072 SF of adjacent space
- Spec Suite
5373 W Alabama St - 4th Floor - Ste Urban Office
| Size | 65-665 SF |
| Term | Negotiable |
| Rental Rate | Upon Request |
| Space Use | Office |
| Condition | Full Build-Out |
| Available | Now |
2nd generation medical space.
- Fully Built-Out as Standard Office
- Open Floor Plan Layout
- Fits 1 - 6 People
- Partitioned Offices
- 3 Conference Rooms
- Central Air and Heating
- Kitchen
- Wi-Fi Connectivity
- Print/Copy Room
- Corner Space
- Natural Light
- Accent Lighting
- Atrium
- Food Service
5373 W Alabama St - 5th Floor - Ste 505
| Size | 1,845 SF |
| Term | 1-5 Years |
| Rental Rate | Upon Request |
| Space Use | Office |
| Condition | Full Build-Out |
| Available | 2025-01-01 |
This space is an our enterprises suite. The space comes as move in ready space, free Wifi, access to multiple conference rooms and multiple breakrooms that have coffee/tea/water/snacks. There is furniture available if needed.
- Rate includes utilities, building services and property expenses
- Mostly Open Floor Plan Layout
- Fits 5 - 15 People
- Conference Rooms
- High End Trophy Space
- Plug & Play
- Elevator Access
- Print/Copy Room
- Natural Light
- Move In Ready
- Free Wifi
- Furniture Available
5373 W Alabama St - 5th Floor - Ste Urban Office
| Size | 37-545 SF |
| Term | Negotiable |
| Rental Rate | Upon Request |
| Space Use | Office |
| Condition | Full Build-Out |
| Available | Now |
- Fully Built-Out as Standard Office
- Mostly Open Floor Plan Layout
- Fits 1 - 5 People
- Partitioned Offices
- 2 Conference Rooms
- Central Air and Heating
- Kitchen
- Wi-Fi Connectivity
- Print/Copy Room
- Corner Space
- Natural Light
- After Hours HVAC Available
- Accent Lighting
- Atrium
- Food Service
5373 W Alabama St - 6th Floor - Ste 600
| Size | 6,391 SF |
| Term | 3-10 Years |
| Rental Rate | $29.44 CAD/SF/YR |
| Space Use | Office |
| Condition | Full Build-Out |
| Available | Now |
SPEC Suite that's move in ready!
- Rate includes utilities, building services and property expenses
- Fully Built-Out as Standard Office
- Mostly Open Floor Plan Layout
- Fits 16 - 52 People
- High End Trophy Space
- Reception Area
- Kitchen
- Elevator Access
- Corner Space
- Exposed Ceiling
- Trading Floor
- Natural Light
- Exposed Ceiling
5353 W Alabama St - 3rd Floor - Ste 305- SPEC
| Size | 764 SF |
| Term | Negotiable |
| Rental Rate | Upon Request |
| Space Use | Office |
| Condition | Full Build-Out |
| Available | Now |
SPEC Suite
- Fully Built-Out as Standard Office
- Mostly Open Floor Plan Layout
- Fits 2 - 7 People
- 1 Conference Room
- Space is in Excellent Condition
- Move- In Ready Space
5353 W Alabama St - 5th Floor - Ste 502-SPEC
| Size | 2,405 SF |
| Term | Negotiable |
| Rental Rate | Upon Request |
| Space Use | Office |
| Condition | Full Build-Out |
| Available | Now |
SPEC Suite that is move in ready!
- Fully Built-Out as Standard Office
- Mostly Open Floor Plan Layout
- Fits 7 - 20 People
- Space is in Excellent Condition
- Elevator Access
- Corner Space
- Natural Light
- Corner Office
5353 W Alabama St - 6th Floor - Ste 625
| Size | 3,560 SF |
| Term | Negotiable |
| Rental Rate | $29.44 CAD/SF/YR |
| Space Use | Office |
| Condition | Shell Space |
| Available | Now |
53 West One
- Rate includes utilities, building services and property expenses
- Open Floor Plan Layout
- Fits 9 - 29 People
- Elevator Access
SELECT TENANTS AT THIS PROPERTY
- Floor
- Tenant Name
- Industry
- 1st
- Felix Spiegel M.D.
- Health Care and Social Assistance
- 1st
- Galleria Aesthetics
- Health Care and Social Assistance
- 4th
- Gow Media
- Administrative and Support Services
- 5th
- Hometrust Mortgage
- Finance and Insurance
- 6th
- Japage Realty
- Real Estate
- 5th
- Laura Couture & Alterations
- Arts, Entertainment, and Recreation
- 6th
- National Apartment Advisors
- Finance and Insurance
- 1st
- Salon Lofts
- Services
Park Overview
Nestled into the core of Houston's vibrant Galleria neighborhood, 53 West is an iconic two-building office/retail project boasting extensive, recently completed renovations. The commanding six-story office buildings feature grand entrances leading to sophisticated lobbies with contemporary wood accents. Included in the recently completed improvements, 53 West features stylishly designed atrium lounges on the even floors with the odd floors overlooking. These artistically decorated lounges feature modern furnishings and vibrant art walls. Floor-to-ceiling windows flood each space with light and offer spectacular views of Downtown Houston and The Galleria. Amenities abound at 53 West, with a newly upgraded retail corridor spanning the ground floor and connecting the two buildings. Start the morning off with coffee and pastries at Tom & Tom's coffee. Enjoy a host of options by Houston's first food hall operators at the Conservatory Food Hall. Grab lunch at Burger Chan. Have a sushi tasting at the exclusive Hidden Omakase. Perfectly positioned in Houston's prized commercial district, 53 West is steps to The Galleria Mall, a massive high-end shopping mall with a year-round skating rink, cafés, fine dining, trendy boutiques, and designer shops. This strategic location also provides an effortless commute with direct access to Westheimer Road, one mile to W Loop S/I-610 and Southwest Freeway/I-69, and abundant on-site parking in the multi-level garage.
- Atrium
- Food Court
- Property Manager on Site
- Restaurant
- Balcony
Presented by

53 West | Houston, TX 77056
Hmm, there seems to have been an error sending your message. Please try again.
Thanks! Your message was sent.

















