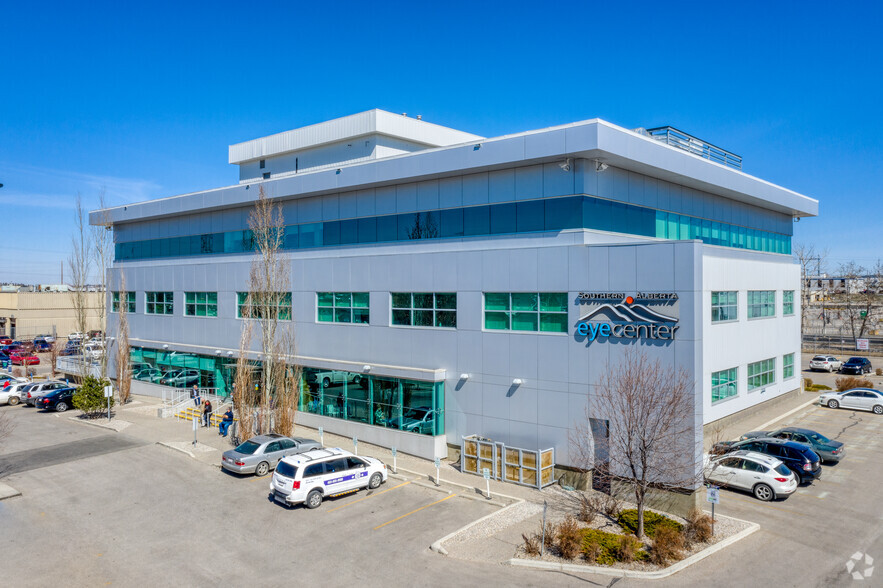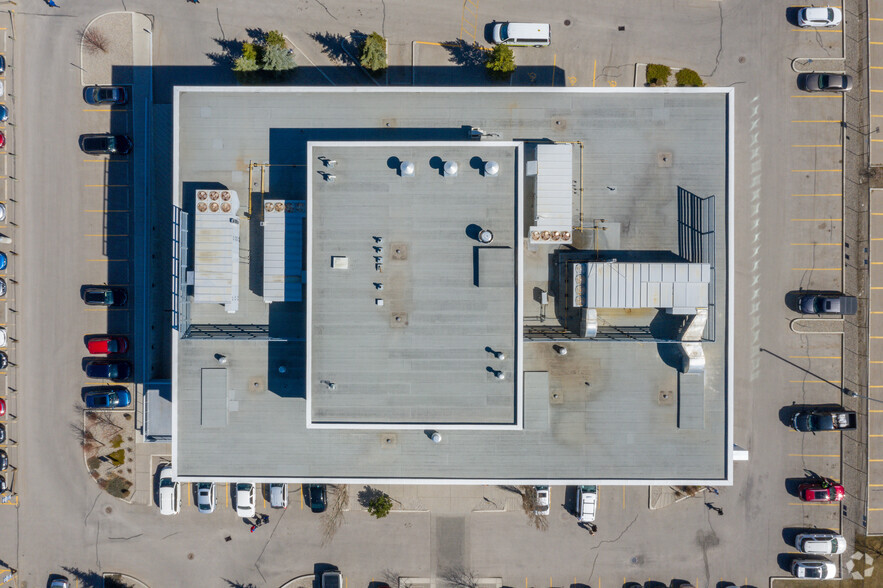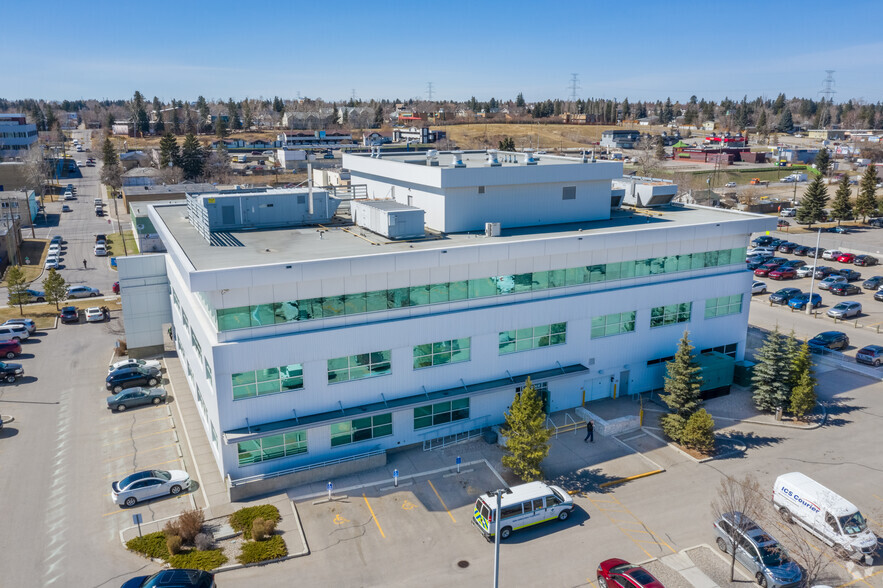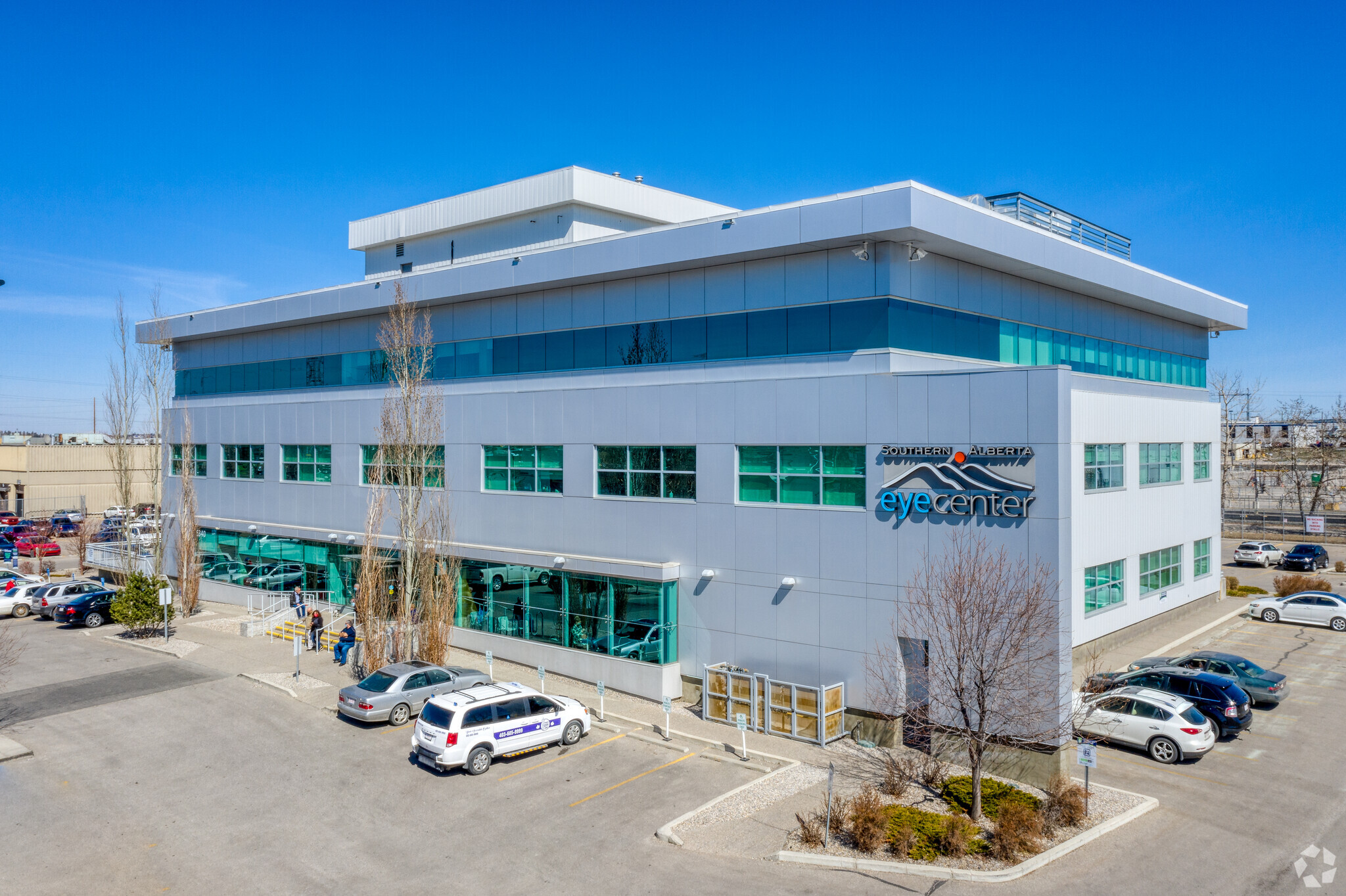Southern Alberta Eye Center 5340 1st St SW 1,179 - 22,176 SF of Medical Space Available in Calgary, AB T2H 0C8



HIGHLIGHTS
- Centrally located: Within a 10-minute drive to Rockyview General Hospital, 5 minutes to Chinook Mall, and 15 minutes to Downtown.
- Secure building access with FOB entry, 24/7 camera surveillance, and after-hours mobile security checks.
- Ample surface and underground parking available for staff and visitors. Outdoor bicycle storage & loading dock.
- On-site pharmacy with cafe
ALL AVAILABLE SPACES(5)
Display Rental Rate as
- SPACE
- SIZE
- TERM
- RENTAL RATE
- SPACE USE
- CONDITION
- AVAILABLE
We are pleased to present a unique opportunity to lease space in one of Calgary’s most prestigious medical buildings, the Southern Alberta EyeCentre (SAEC).Established in 2010, SAEC has become a center of excellence in ophthalmic care, featuring advanced diagnostic and surgical technologies that set it apart from typical medical facilities. Built as a hub for ophthalmology, it is recognized as one of Canada’s leading facilities in the field. A standout leasing opportunity is a 9,286 square foot surgical unit on the third floor, “SAEC Surgical,” with four specialized operating rooms designed for a range of surgical procedures. Just 4 kilometers from Rockyview General Hospital, this space offers an ideal, accessible location for medical professionals seeking state-of-the-art facilities. Physicians at SAEC benefit from cutting edge technologies often unavailable in independent practices or public hospitals, supporting exceptional patient care and fostering a collaborative environment. We invite new medical tenants to join this esteemed community, whether expanding ophthalmic services or introducing complementary practices aligned with SAEC’s high standards.
- Lease rate does not include utilities, property expenses or building services
- Open Floor Plan Layout
- Secure Storage
- On-site pharmacy with cafe
- Fully Built-Out as Standard Medical Space
- Central Air and Heating
- Natural Light
- Ample Parking
We are pleased to present a unique opportunity to lease space in one of Calgary’s most prestigious medical buildings, the Southern Alberta EyeCentre (SAEC).Established in 2010, SAEC has become a center of excellence in ophthalmic care, featuring advanced diagnostic and surgical technologies that set it apart from typical medical facilities. Built as a hub for ophthalmology, it is recognized as one of Canada’s leading facilities in the field. A standout leasing opportunity is a 9,286 square foot surgical unit on the third floor, “SAEC Surgical,” with four specialized operating rooms designed for a range of surgical procedures. Just 4 kilometers from Rockyview General Hospital, this space offers an ideal, accessible location for medical professionals seeking state-of-the-art facilities. Physicians at SAEC benefit from cutting edge technologies often unavailable in independent practices or public hospitals, supporting exceptional patient care and fostering a collaborative environment. We invite new medical tenants to join this esteemed community, whether expanding ophthalmic services or introducing complementary practices aligned with SAEC’s high standards.
- Lease rate does not include utilities, property expenses or building services
- Open Floor Plan Layout
- Central Air and Heating
- Natural Light
- Ample Parking
- Fully Built-Out as Standard Medical Space
- Can be combined with additional space(s) for up to 2,466 SF of adjacent space
- Secure Storage
- On-site pharmacy with cafe
We are pleased to present a unique opportunity to lease space in one of Calgary’s most prestigious medical buildings, the Southern Alberta EyeCentre (SAEC).Established in 2010, SAEC has become a center of excellence in ophthalmic care, featuring advanced diagnostic and surgical technologies that set it apart from typical medical facilities. Built as a hub for ophthalmology, it is recognized as one of Canada’s leading facilities in the field. A standout leasing opportunity is a 9,286 square foot surgical unit on the third floor, “SAEC Surgical,” with four specialized operating rooms designed for a range of surgical procedures. Just 4 kilometers from Rockyview General Hospital, this space offers an ideal, accessible location for medical professionals seeking state-of-the-art facilities. Physicians at SAEC benefit from cutting edge technologies often unavailable in independent practices or public hospitals, supporting exceptional patient care and fostering a collaborative environment. We invite new medical tenants to join this esteemed community, whether expanding ophthalmic services or introducing complementary practices aligned with SAEC’s high standards.
- Lease rate does not include utilities, property expenses or building services
- Open Floor Plan Layout
- Central Air and Heating
- Natural Light
- Ample Parking
- Fully Built-Out as Standard Medical Space
- Can be combined with additional space(s) for up to 2,466 SF of adjacent space
- Secure Storage
- On-site pharmacy with cafe
We are pleased to present a unique opportunity to lease space in one of Calgary’s most prestigious medical buildings, the Southern Alberta EyeCentre (SAEC).Established in 2010, SAEC has become a center of excellence in ophthalmic care, featuring advanced diagnostic and surgical technologies that set it apart from typical medical facilities. Built as a hub for ophthalmology, it is recognized as one of Canada’s leading facilities in the field. A standout leasing opportunity is a 9,286 square foot surgical unit on the third floor, “SAEC Surgical,” with four specialized operating rooms designed for a range of surgical procedures. Just 4 kilometers from Rockyview General Hospital, this space offers an ideal, accessible location for medical professionals seeking state-of-the-art facilities. Physicians at SAEC benefit from cutting edge technologies often unavailable in independent practices or public hospitals, supporting exceptional patient care and fostering a collaborative environment. We invite new medical tenants to join this esteemed community, whether expanding ophthalmic services or introducing complementary practices aligned with SAEC’s high standards.
- Lease rate does not include utilities, property expenses or building services
- Open Floor Plan Layout
- Secure Storage
- On-site pharmacy with cafe
- Surgical Space
- Fully Built-Out as Standard Medical Space
- Central Air and Heating
- Natural Light
- Ample Parking
We are pleased to present a unique opportunity to lease space in one of Calgary’s most prestigious medical buildings, the Southern Alberta EyeCentre (SAEC).Established in 2010, SAEC has become a center of excellence in ophthalmic care, featuring advanced diagnostic and surgical technologies that set it apart from typical medical facilities. Built as a hub for ophthalmology, it is recognized as one of Canada’s leading facilities in the field. A standout leasing opportunity is a 9,286 square foot surgical unit on the third floor, “SAEC Surgical,” with four specialized operating rooms designed for a range of surgical procedures. Just 4 kilometers from Rockyview General Hospital, this space offers an ideal, accessible location for medical professionals seeking state-of-the-art facilities. Physicians at SAEC benefit from cutting edge technologies often unavailable in independent practices or public hospitals, supporting exceptional patient care and fostering a collaborative environment. We invite new medical tenants to join this esteemed community, whether expanding ophthalmic services or introducing complementary practices aligned with SAEC’s high standards.
- Lease rate does not include utilities, property expenses or building services
- Open Floor Plan Layout
- Secure Storage
- On-site pharmacy with cafe
- Fully Built-Out as Standard Medical Space
- Central Air and Heating
- Natural Light
- Ample Parking
| Space | Size | Term | Rental Rate | Space Use | Condition | Available |
| 1st Floor, Ste 100 | 7,746 SF | Negotiable | Upon Request | Medical | Full Build-Out | 2025-07-01 |
| 1st Floor, Ste 106 | 1,179 SF | Negotiable | Upon Request | Medical | Full Build-Out | 30 Days |
| 1st Floor, Ste 108 | 1,287 SF | Negotiable | Upon Request | Medical | Full Build-Out | 2025-07-01 |
| 3rd Floor, Ste 301 | 9,286 SF | Negotiable | Upon Request | Medical | Full Build-Out | Now |
| 3rd Floor, Ste 320 | 2,678 SF | Negotiable | Upon Request | Medical | Full Build-Out | 2025-07-01 |
1st Floor, Ste 100
| Size |
| 7,746 SF |
| Term |
| Negotiable |
| Rental Rate |
| Upon Request |
| Space Use |
| Medical |
| Condition |
| Full Build-Out |
| Available |
| 2025-07-01 |
1st Floor, Ste 106
| Size |
| 1,179 SF |
| Term |
| Negotiable |
| Rental Rate |
| Upon Request |
| Space Use |
| Medical |
| Condition |
| Full Build-Out |
| Available |
| 30 Days |
1st Floor, Ste 108
| Size |
| 1,287 SF |
| Term |
| Negotiable |
| Rental Rate |
| Upon Request |
| Space Use |
| Medical |
| Condition |
| Full Build-Out |
| Available |
| 2025-07-01 |
3rd Floor, Ste 301
| Size |
| 9,286 SF |
| Term |
| Negotiable |
| Rental Rate |
| Upon Request |
| Space Use |
| Medical |
| Condition |
| Full Build-Out |
| Available |
| Now |
3rd Floor, Ste 320
| Size |
| 2,678 SF |
| Term |
| Negotiable |
| Rental Rate |
| Upon Request |
| Space Use |
| Medical |
| Condition |
| Full Build-Out |
| Available |
| 2025-07-01 |
PROPERTY OVERVIEW
Established in 2010, SAEC has become a center of excellence in ophthalmic care, featuring advanced diagnostic and surgical technologies that set it apart from typical medical facilities. Purpose built as a hub for ophthalmology, it is recognized as one of Canada’s leading facilities in the field. The property is centrally located and within a 10-minute drive to Rockyview General Hospital, 5 minutes to Chinook Mall, and 15 minutes to Downtown. The property offers ample surface and underground parking available for staff and visitors. Outdoor bicycle storage & loading dock are available.
- Accent Lighting
- Recessed Lighting











