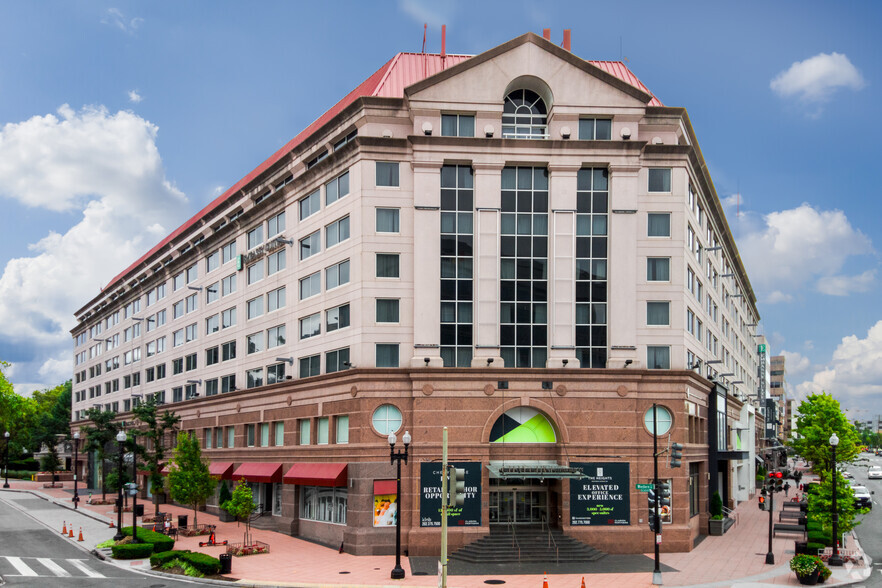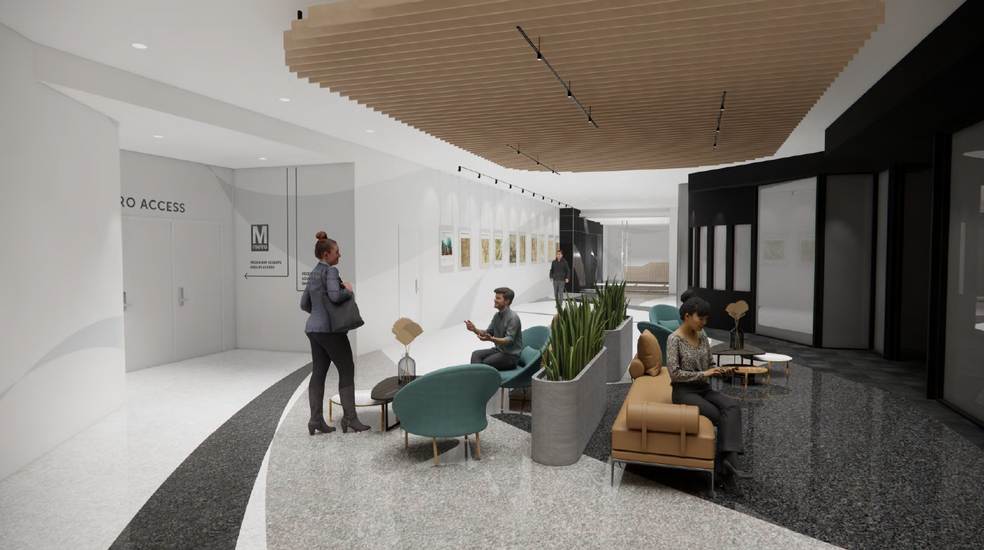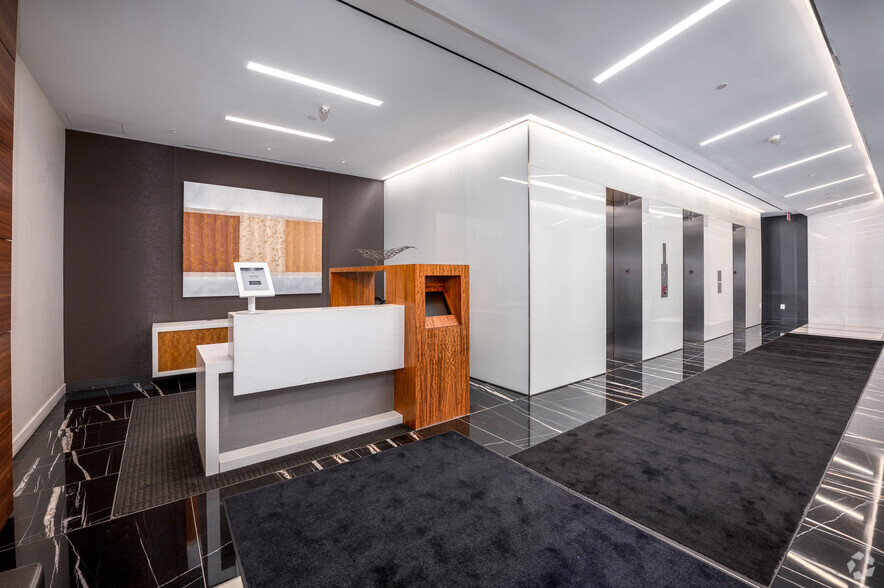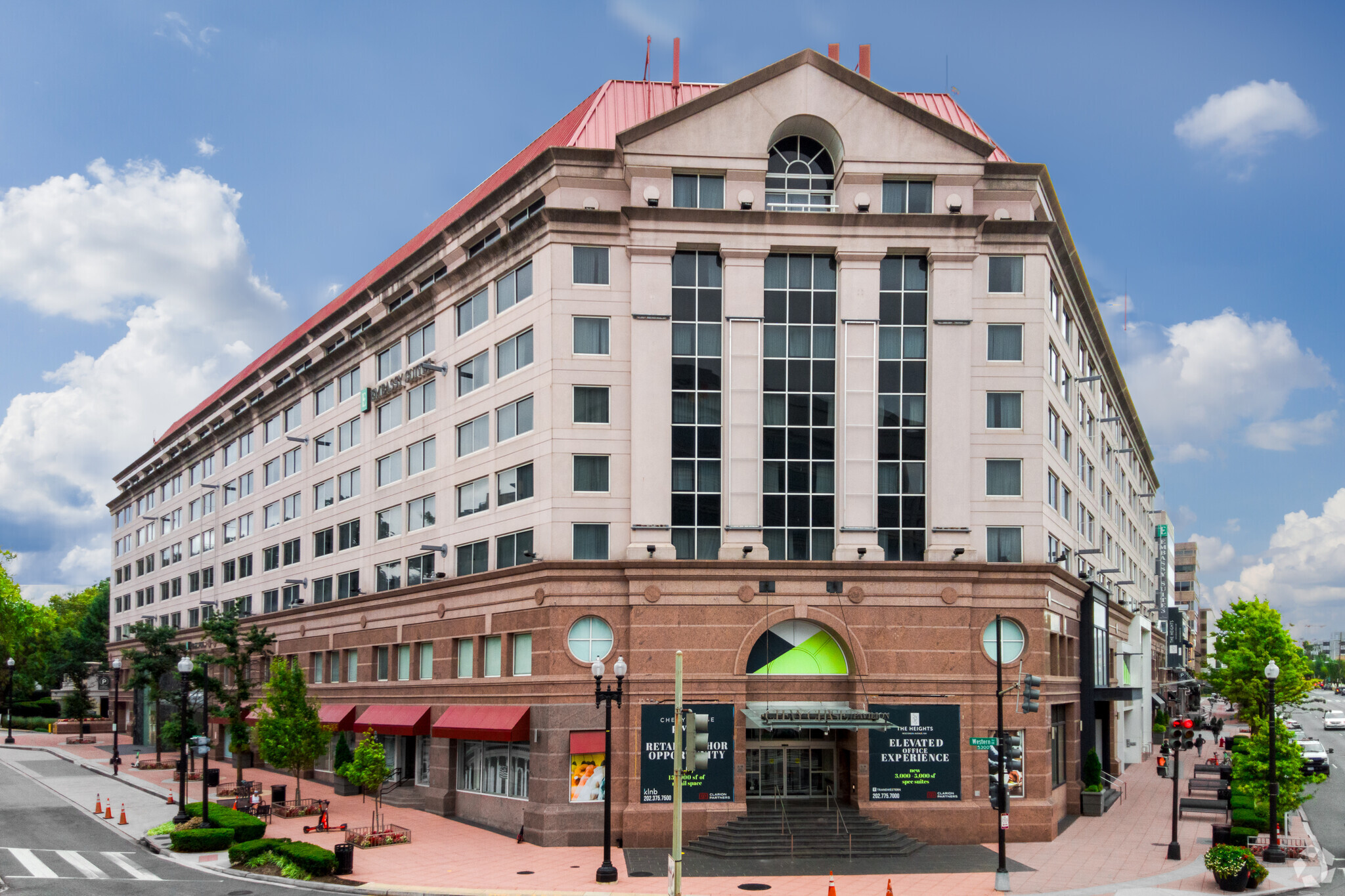Chevy Chase Pavilion 5335 Wisconsin Ave NW 2,700 - 145,507 SF of 4-Star Retail Space Available in Washington, DC 20015



HIGHLIGHTS
- Chevy Chase Pavilion offers prime retail space below seven levels of high-end offices with anchor, junior anchor, and suite availabilities.
- Conveniently located along Wisconsin Avenue near the Friendship Heights Metro station with underground parking.
- Ideally positioned in Friendship Heights, a suburban-like neighborhood and vibrant retail hub inside DC limits.
- On-site parking, signage opportunities, and street-level, second-floor, and subway-level suites are available.
ALL AVAILABLE SPACES(9)
Display Rental Rate as
- SPACE
- SIZE
- TERM
- RENTAL RATE
- SPACE USE
- CONDITION
- AVAILABLE
Corner Anchor Space Available.
- Fully Built-Out as Standard Retail Space
- Anchor Space
- Space is in Excellent Condition
- Easily accessible.
SMALL SHOP, RESTAURANT & ANCHOR SPACES AVAILABLE
- Fully Built-Out as Standard Retail Space
- Space is in Excellent Condition
- Located in-line with other retail
- Easily accessible.
SMALL SHOP, RESTAURANT & ANCHOR SPACES AVAILABLE
- Fully Built-Out as a Restaurant or Café Space
- Space is in Excellent Condition
- Easily accessible.
- Located in-line with other retail
- Can be combined with additional space(s) for up to 12,900 SF of adjacent space
SMALL SHOP, RESTAURANT & ANCHOR SPACES AVAILABLE
- Fully Built-Out as Standard Retail Space
- Easily accessible.
- Space is in Excellent Condition
SMALL SHOP, RESTAURANT & ANCHOR SPACES AVAILABLE
- Fully Built-Out as Standard Retail Space
- Easily accessible.
- Space is in Excellent Condition
SMALL SHOP, RESTAURANT & ANCHOR SPACES AVAILABLE
- Fully Built-Out as Standard Retail Space
- Space is in Excellent Condition
- Located in-line with other retail
- Easily accessible.
SMALL SHOP, RESTAURANT & ANCHOR SPACES AVAILABLE
- Fully Built-Out as a Restaurant or Café Space
- Space is in Excellent Condition
- Easily accessible.
- Located in-line with other retail
- Can be combined with additional space(s) for up to 12,900 SF of adjacent space
SMALL SHOP, RESTAURANT & ANCHOR SPACES AVAILABLE
- Fully Built-Out as Standard Retail Space
- Space is in Excellent Condition
- Located in-line with other retail
- Easily accessible.
SMALL SHOP, RESTAURANT & ANCHOR SPACES AVAILABLE
- Fully Built-Out as Standard Retail Space
- Easily accessible.
- Space is in Excellent Condition
| Space | Size | Term | Rental Rate | Space Use | Condition | Available |
| Subway, Ste 1 | 52,392 SF | Negotiable | Upon Request | Retail | Full Build-Out | 30 Days |
| 1st Floor | 3,800 SF | Negotiable | Upon Request | Retail | Full Build-Out | 30 Days |
| 1st Floor | 4,000 SF | Negotiable | Upon Request | Retail | Full Build-Out | 2026-01-31 |
| 1st Floor, Ste 2 | 2,700 SF | Negotiable | Upon Request | Retail | Full Build-Out | 30 Days |
| 1st Floor, Ste 3 | 7,215 SF | Negotiable | Upon Request | Retail | Full Build-Out | 30 Days |
| 1st Floor, Ste 4 | 15,000 SF | Negotiable | Upon Request | Retail | Full Build-Out | 30 Days |
| 2nd Floor | 8,900 SF | Negotiable | Upon Request | Retail | Full Build-Out | 2026-01-31 |
| 2nd Floor | 17,500 SF | Negotiable | Upon Request | Retail | Full Build-Out | 30 Days |
| 2nd Floor | 34,000 SF | Negotiable | Upon Request | Retail | Full Build-Out | 30 Days |
Subway, Ste 1
| Size |
| 52,392 SF |
| Term |
| Negotiable |
| Rental Rate |
| Upon Request |
| Space Use |
| Retail |
| Condition |
| Full Build-Out |
| Available |
| 30 Days |
1st Floor
| Size |
| 3,800 SF |
| Term |
| Negotiable |
| Rental Rate |
| Upon Request |
| Space Use |
| Retail |
| Condition |
| Full Build-Out |
| Available |
| 30 Days |
1st Floor
| Size |
| 4,000 SF |
| Term |
| Negotiable |
| Rental Rate |
| Upon Request |
| Space Use |
| Retail |
| Condition |
| Full Build-Out |
| Available |
| 2026-01-31 |
1st Floor, Ste 2
| Size |
| 2,700 SF |
| Term |
| Negotiable |
| Rental Rate |
| Upon Request |
| Space Use |
| Retail |
| Condition |
| Full Build-Out |
| Available |
| 30 Days |
1st Floor, Ste 3
| Size |
| 7,215 SF |
| Term |
| Negotiable |
| Rental Rate |
| Upon Request |
| Space Use |
| Retail |
| Condition |
| Full Build-Out |
| Available |
| 30 Days |
1st Floor, Ste 4
| Size |
| 15,000 SF |
| Term |
| Negotiable |
| Rental Rate |
| Upon Request |
| Space Use |
| Retail |
| Condition |
| Full Build-Out |
| Available |
| 30 Days |
2nd Floor
| Size |
| 8,900 SF |
| Term |
| Negotiable |
| Rental Rate |
| Upon Request |
| Space Use |
| Retail |
| Condition |
| Full Build-Out |
| Available |
| 2026-01-31 |
2nd Floor
| Size |
| 17,500 SF |
| Term |
| Negotiable |
| Rental Rate |
| Upon Request |
| Space Use |
| Retail |
| Condition |
| Full Build-Out |
| Available |
| 30 Days |
2nd Floor
| Size |
| 34,000 SF |
| Term |
| Negotiable |
| Rental Rate |
| Upon Request |
| Space Use |
| Retail |
| Condition |
| Full Build-Out |
| Available |
| 30 Days |
PROPERTY FACTS
SUSTAINABILITY
PROPERTY OVERVIEW
Chevy Chase Pavilion at 5335 Wisconsin Avenue NW has 170,000 square feet of retail on the bottom three levels and 197,367 square feet of office space on the top seven floors, known as The Heights. With extensive renovations underway, the private office entrance, lobby, and first-floor lounge will boast modern, top-of-the-line finishes. The modern plaza features a newly transformed atrium, providing the perfect canvas for high-end retailers and restauranteurs. A rare anchor opportunity within the district with up to roughly 115,000 square feet is available. Junior anchor and smaller shop spaces are also available. The center's tenants include The Cheesecake Factory and Embassy Suites by Hilton. Chevy Chase Pavilion is in Friendship Heights, a buzzing retail mecca 5 miles northwest of Washington, DC. With a strategic location next to the Friendship Heights Metro station and abundant underground parking, customers of Chevy Chase Pavilion enjoy easy accessibility. Over 587,000 residents with an annual household income of $158,500 contribute to the area's strong labor pool, thriving consumer base, and growing community.
- 24 Hour Access
- Atrium
- Banking
- Conferencing Facility
- Metro/Subway
- Property Manager on Site
- Restaurant
- Signage
- LEED Certified - Gold
- Energy Star Labeled
- Roof Terrace
- Plug & Play
- Outdoor Seating
- Balcony
DEMOGRAPHICS
Demographics
NEARBY AMENITIES
RESTAURANTS |
|||
|---|---|---|---|
| Cheesecake Factory | - | - | In Building |
| Capital Grille | - | - | 3 min walk |
| Subway | - | - | 4 min walk |
| Clyde's Of Chevy Chase | - | - | 4 min walk |
| Starbucks | Cafe | $ | 5 min walk |
| Potbelly | - | - | 5 min walk |
| Chipotle Mexican Grill | - | - | 5 min walk |
| Sushiko | Japanese | $$$ | 6 min walk |
RETAIL |
||
|---|---|---|
| Talbots | Ladies' Apparel | 3 min walk |
| United Bank | Bank | 3 min walk |
| Truist | Bank | 4 min walk |
| Gap | Unisex Apparel | 4 min walk |
| Raymond James | Finance Company | 4 min walk |
| Banana Republic | Unisex Apparel | 4 min walk |
| Bloomingdale's | Dept Store | 4 min walk |
| Whole Foods Market | Supermarket | 4 min walk |
| Amazon Fresh | Supermarket | 6 min walk |
HOTELS |
|
|---|---|
| Embassy Suites by Hilton |
198 rooms
1 min drive
|
| Courtyard |
226 rooms
2 min drive
|
| AC Hotels by Marriott |
220 rooms
4 min drive
|
| Residence Inn |
188 rooms
4 min drive
|
| Hilton Garden Inn |
216 rooms
4 min drive
|
| Tapestry Collection by Hilton |
270 rooms
5 min drive
|
LEASING TEAM
Matt Skalet, Principal
Kim Stein, Principal
Prior to joining KLNB in 2015, Kim led the Retail Services Group in Washington, DC for Savills (formerly Studley) and launched their Mid-Atlantic leasing platform. She also played an integral role on the Retail Investment Sales team at CBRE—the top-producing group in the Mid-Atlantic—focusing on shopping center sales throughout the region. Kim earned a degree in Real Estate Finance from the Kogod School of Business at American University.
Jennifer Price, Principal
Kelly Atkinson, Retail Specialist
Prior to bringing her talents to the retail brokerage team, Kelly spent four years immersing in the ins and outs of KLNB as an executive administrator supporting the President, Director of Operations, and the DC office at large. She holds a Bachelor of Arts in Communication Studies from Loyola University.
ABOUT THE OWNER



















