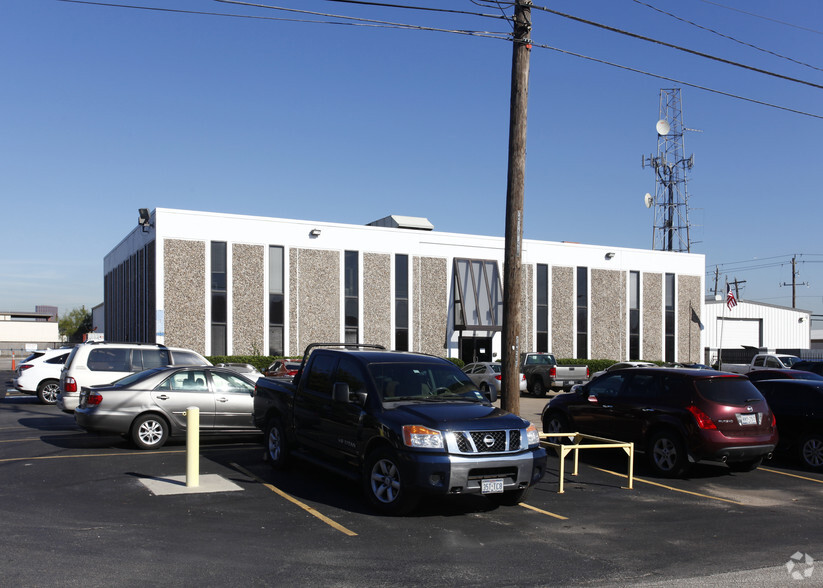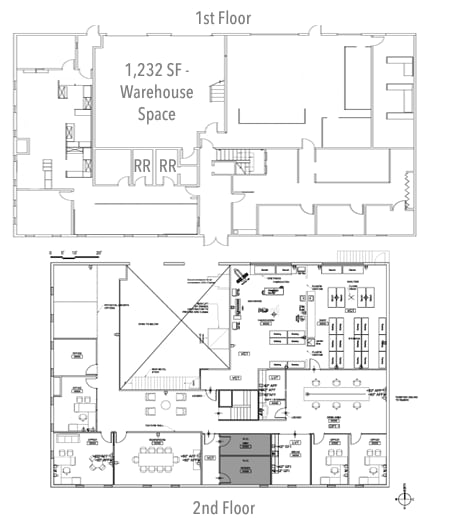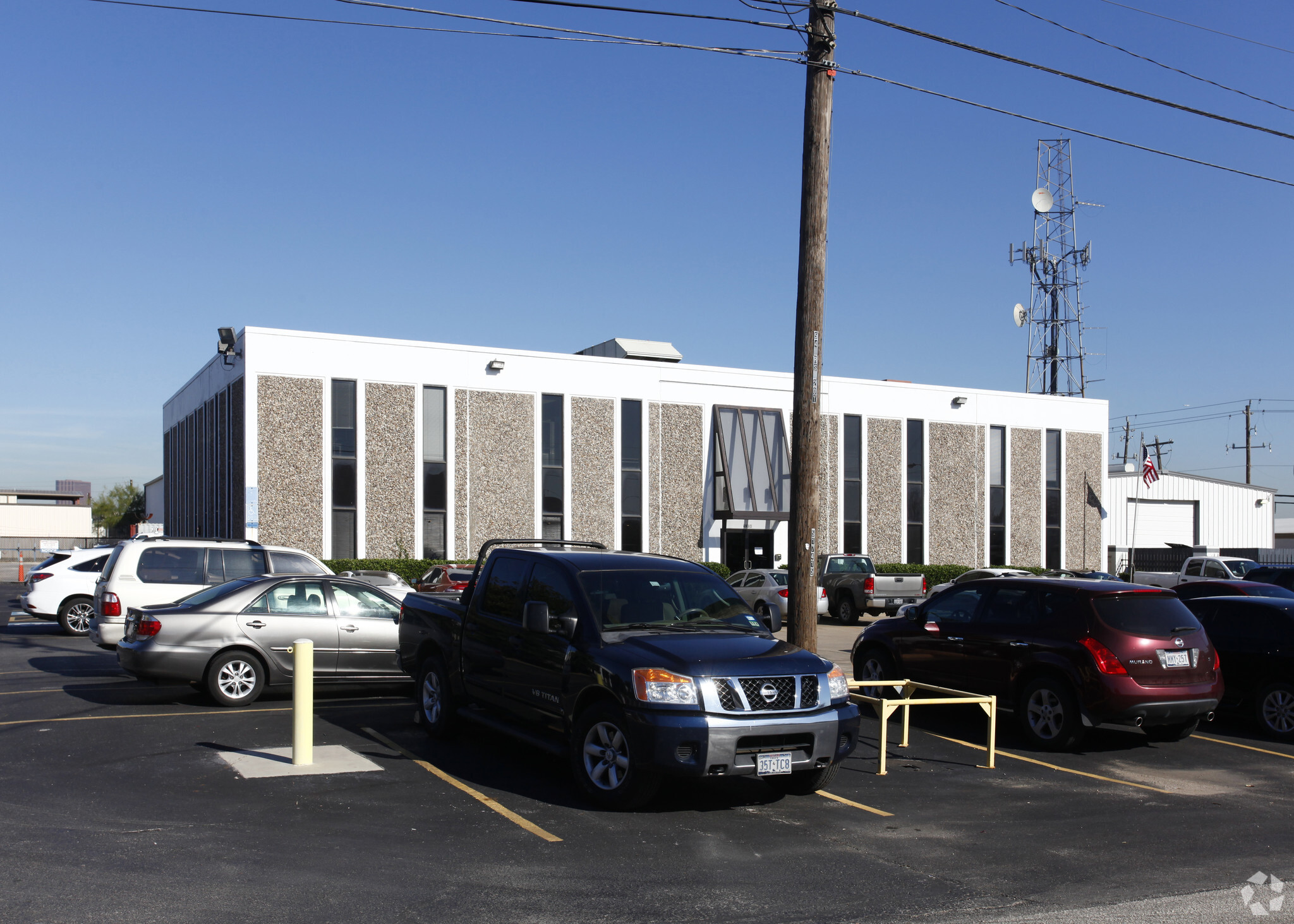5304 Ashbrook Drive 5304 Ashbrook Dr 1,232 - 6,597 SF of Space Available in Houston, TX 77081


HIGHLIGHTS
- On- site ownership/management
- Above standard finishes in office area
- Secured fenced yard/cameras
- Located in immediate proximity to major arteries - Interstate 610, Interstate 59 & Westpark Tollway
- Two 10' x 14' overhead grade level doors
- 20' clear height
ALL AVAILABLE SPACES(2)
Display Rental Rate as
- SPACE
- SIZE
- TERM
- RENTAL RATE
- SPACE USE
- CONDITION
- AVAILABLE
First Floor: 1,232 Total SF Warehouse Space Two 10'x14' Overhead Grade Level Doors Secured Fenced Yard/Cameras 20' Clear Height Warehouse Lift Rate: Negotiable
- Lease rate does not include utilities, property expenses or building services
- Yard
- Can be combined with additional space(s) for up to 6,597 SF of adjacent space
Second Floor: 5,365 Total SF Office Space Private Restrooms Above-Standard Finishes in Office Area Rate: Negotiable
- Lease rate does not include utilities, property expenses or building services
- Mostly Open Floor Plan Layout
- Can be combined with additional space(s) for up to 6,597 SF of adjacent space
- Fully Built-Out as Standard Office
- Space is in Excellent Condition
- Private Restrooms
| Space | Size | Term | Rental Rate | Space Use | Condition | Available |
| 1st Floor | 1,232 SF | Negotiable | $22.19 CAD/SF/YR | Flex | Full Build-Out | Now |
| 2nd Floor | 5,365 SF | Negotiable | $22.19 CAD/SF/YR | Office | Full Build-Out | Now |
1st Floor
| Size |
| 1,232 SF |
| Term |
| Negotiable |
| Rental Rate |
| $22.19 CAD/SF/YR |
| Space Use |
| Flex |
| Condition |
| Full Build-Out |
| Available |
| Now |
2nd Floor
| Size |
| 5,365 SF |
| Term |
| Negotiable |
| Rental Rate |
| $22.19 CAD/SF/YR |
| Space Use |
| Office |
| Condition |
| Full Build-Out |
| Available |
| Now |
PROPERTY OVERVIEW
Two story, multi tenant office/flex building with abundant parking. Warehouse area is 1,250 RSF and has two oversized truck doors with grade level loading. 20' clear height. There is a fenced in outside storage area. Nice built-out office area. BUILDING SPECS: 2-Story Office/Flex Building ±6,597 Total SF Warehouse on First Floor: ±1,232 SF Office on Second Floor: ±5,365 SF Parking: 3/1,000 SF PROPERTY DETAILS: On-Site Ownership/Management Located in immediate proximity to major arteries: 610, 50 & Westpark Toll Road. Just 2 miles from The Galleria. Private Restrooms Above-Standard Finishes in Office Area Two (2) 10'x14' Overhead Grade Level Doors Secured Fenced Yard/Cameras Clear Height: 20' Warehouse Lift
- Property Manager on Site







