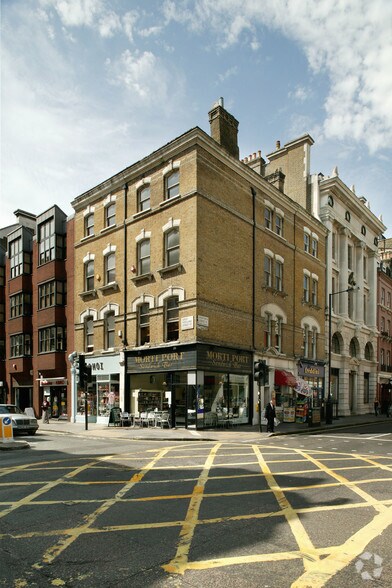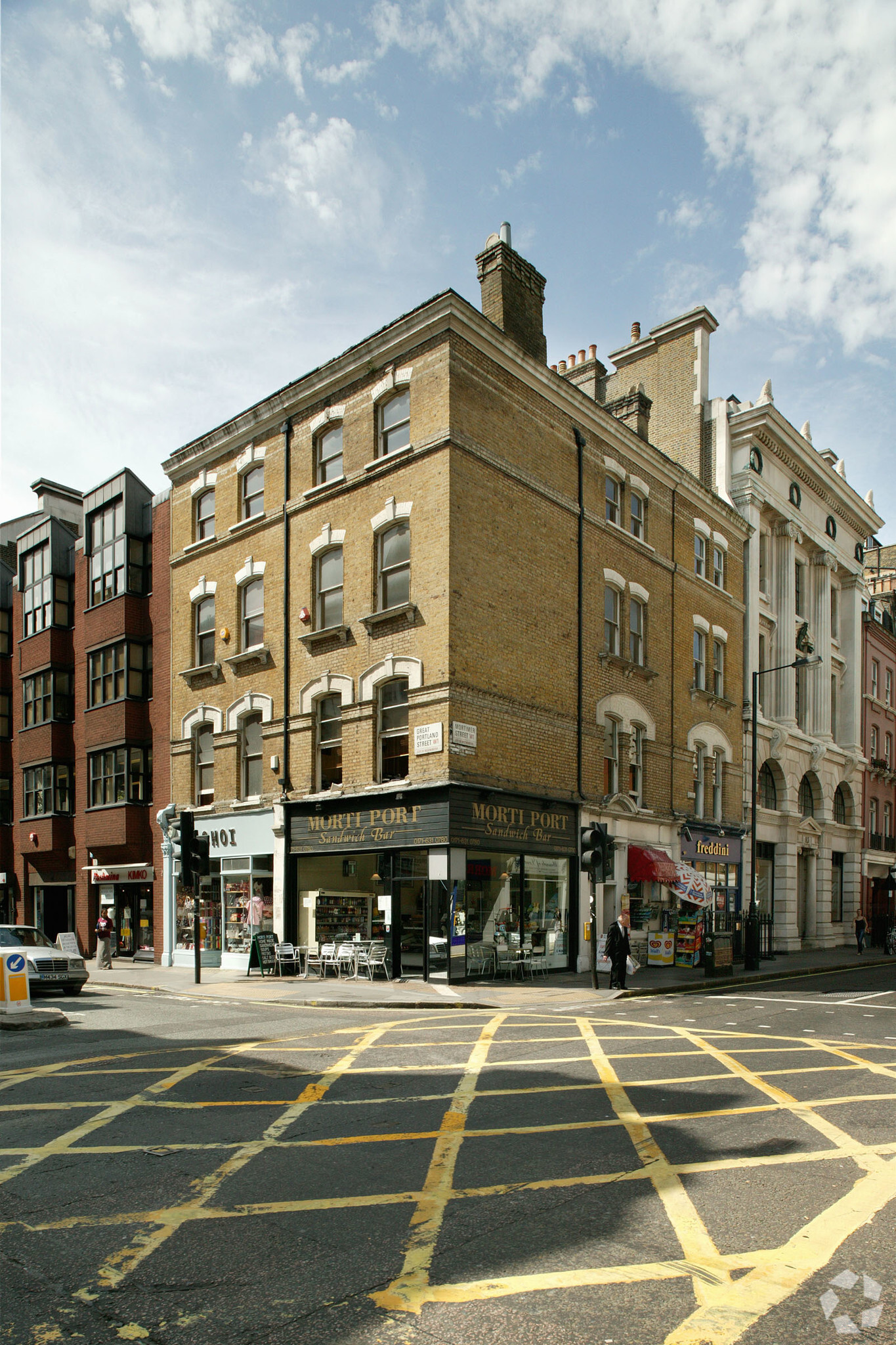
This feature is unavailable at the moment.
We apologize, but the feature you are trying to access is currently unavailable. We are aware of this issue and our team is working hard to resolve the matter.
Please check back in a few minutes. We apologize for the inconvenience.
- LoopNet Team
thank you

Your email has been sent!
53 Great Portland St
325 - 650 SF of Office Space Available in London W1W 7LG

Highlights
- Character building.
- Good local amenities.
- Central location.
all available spaces(2)
Display Rental Rate as
- Space
- Size
- Term
- Rental Rate
- Space Use
- Condition
- Available
Both the 2nd and 3rd floor benefit from excellent natural light, original wood flooring, central heating, perimeter trunking, kitchenette, WC, excellent transport links. The 3rd floor is open plan.
- Use Class: E
- Open Floor Plan Layout
- Partitioned Offices
- Central Heating System
- Security System
- Secure Storage
- Private Restrooms
- Perimeter Trunking
- Sash Windows
- Partially Built-Out as Standard Office
- Fits 1 - 3 People
- Can be combined with additional space(s) for up to 650 SF of adjacent space
- Kitchen
- High Ceilings
- Natural Light
- Open-Plan
- Good Ceiling Height
- Entry Phone
Both the 2nd and 3rd floor benefit from excellent natural light, original wood flooring, central heating, perimeter trunking, kitchenette, WC, excellent transport links. The 3rd floor is open plan.
- Use Class: E
- Open Floor Plan Layout
- Partitioned Offices
- Central Heating System
- Security System
- Secure Storage
- Private Restrooms
- Perimeter Trunking
- Sash Windows
- Partially Built-Out as Standard Office
- Fits 1 - 3 People
- Can be combined with additional space(s) for up to 650 SF of adjacent space
- Kitchen
- High Ceilings
- Natural Light
- Open-Plan
- Good Ceiling Height
- Entry Phone
| Space | Size | Term | Rental Rate | Space Use | Condition | Available |
| 2nd Floor | 325 SF | Negotiable | $97.83 CAD/SF/YR $8.15 CAD/SF/MO $1,053 CAD/m²/YR $87.75 CAD/m²/MO $2,649 CAD/MO $31,793 CAD/YR | Office | Partial Build-Out | Now |
| 3rd Floor | 325 SF | Negotiable | $94.20 CAD/SF/YR $7.85 CAD/SF/MO $1,014 CAD/m²/YR $84.50 CAD/m²/MO $2,551 CAD/MO $30,616 CAD/YR | Office | Partial Build-Out | Now |
2nd Floor
| Size |
| 325 SF |
| Term |
| Negotiable |
| Rental Rate |
| $97.83 CAD/SF/YR $8.15 CAD/SF/MO $1,053 CAD/m²/YR $87.75 CAD/m²/MO $2,649 CAD/MO $31,793 CAD/YR |
| Space Use |
| Office |
| Condition |
| Partial Build-Out |
| Available |
| Now |
3rd Floor
| Size |
| 325 SF |
| Term |
| Negotiable |
| Rental Rate |
| $94.20 CAD/SF/YR $7.85 CAD/SF/MO $1,014 CAD/m²/YR $84.50 CAD/m²/MO $2,551 CAD/MO $30,616 CAD/YR |
| Space Use |
| Office |
| Condition |
| Partial Build-Out |
| Available |
| Now |
2nd Floor
| Size | 325 SF |
| Term | Negotiable |
| Rental Rate | $97.83 CAD/SF/YR |
| Space Use | Office |
| Condition | Partial Build-Out |
| Available | Now |
Both the 2nd and 3rd floor benefit from excellent natural light, original wood flooring, central heating, perimeter trunking, kitchenette, WC, excellent transport links. The 3rd floor is open plan.
- Use Class: E
- Partially Built-Out as Standard Office
- Open Floor Plan Layout
- Fits 1 - 3 People
- Partitioned Offices
- Can be combined with additional space(s) for up to 650 SF of adjacent space
- Central Heating System
- Kitchen
- Security System
- High Ceilings
- Secure Storage
- Natural Light
- Private Restrooms
- Open-Plan
- Perimeter Trunking
- Good Ceiling Height
- Sash Windows
- Entry Phone
3rd Floor
| Size | 325 SF |
| Term | Negotiable |
| Rental Rate | $94.20 CAD/SF/YR |
| Space Use | Office |
| Condition | Partial Build-Out |
| Available | Now |
Both the 2nd and 3rd floor benefit from excellent natural light, original wood flooring, central heating, perimeter trunking, kitchenette, WC, excellent transport links. The 3rd floor is open plan.
- Use Class: E
- Partially Built-Out as Standard Office
- Open Floor Plan Layout
- Fits 1 - 3 People
- Partitioned Offices
- Can be combined with additional space(s) for up to 650 SF of adjacent space
- Central Heating System
- Kitchen
- Security System
- High Ceilings
- Secure Storage
- Natural Light
- Private Restrooms
- Open-Plan
- Perimeter Trunking
- Good Ceiling Height
- Sash Windows
- Entry Phone
Property Overview
The property comprises a mixed use building of brick construction arranged over five floors, with retail space on the basement and ground floors and office space above. The property is located on the west side of Great Portland Street and is within close proximity to Oxford Circus Underground Station and Euston Railway Station.
- 24 Hour Access
- Security System
- Storage Space
- High Ceilings
- Natural Light
- Open-Plan
- Partitioned Offices
- Perimeter Trunking
- Secure Storage
PROPERTY FACTS
Presented by

53 Great Portland St
Hmm, there seems to have been an error sending your message. Please try again.
Thanks! Your message was sent.








