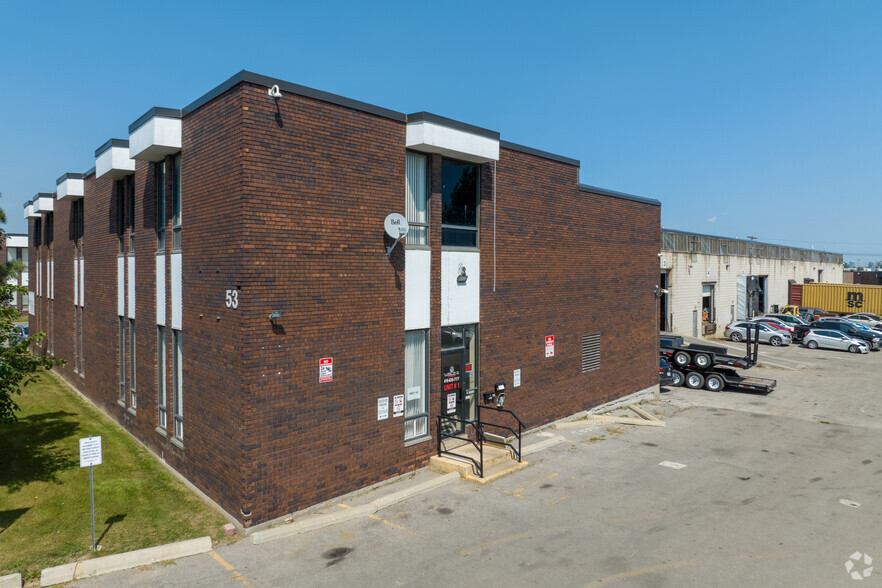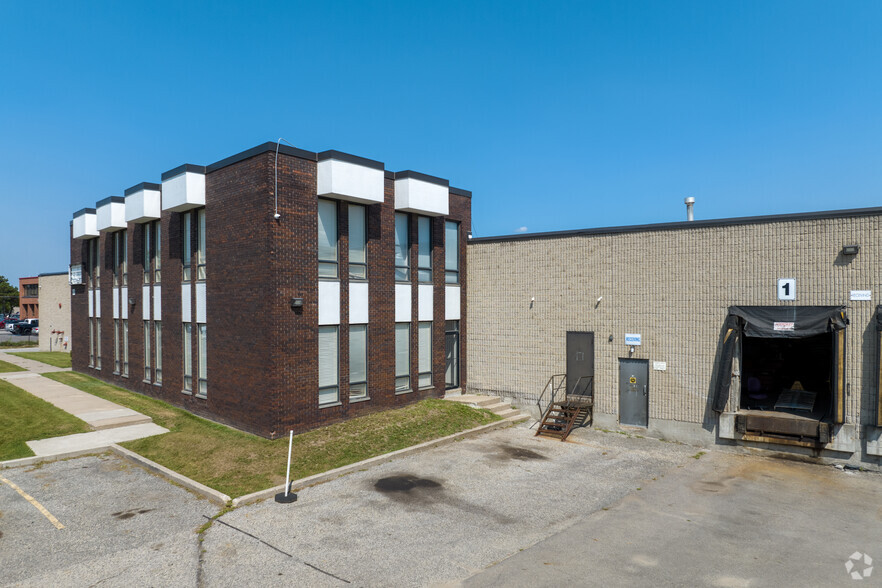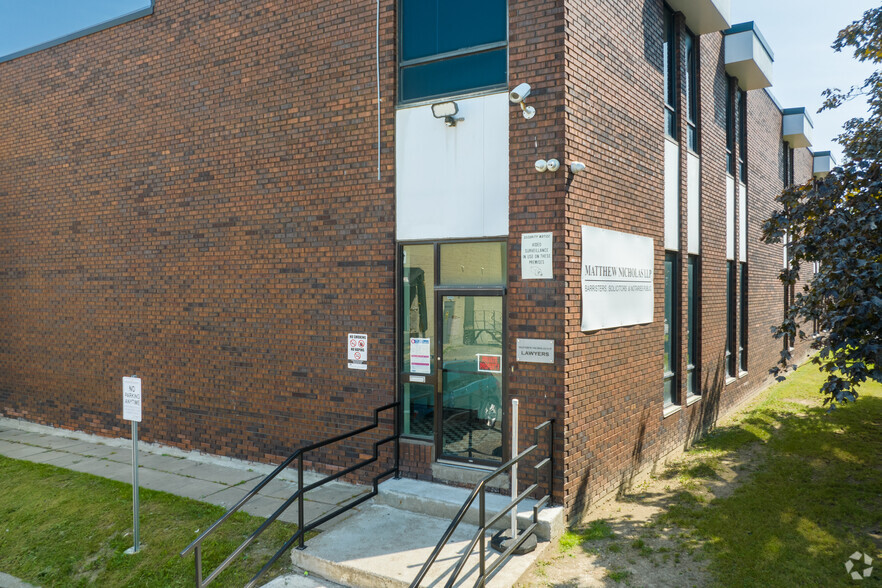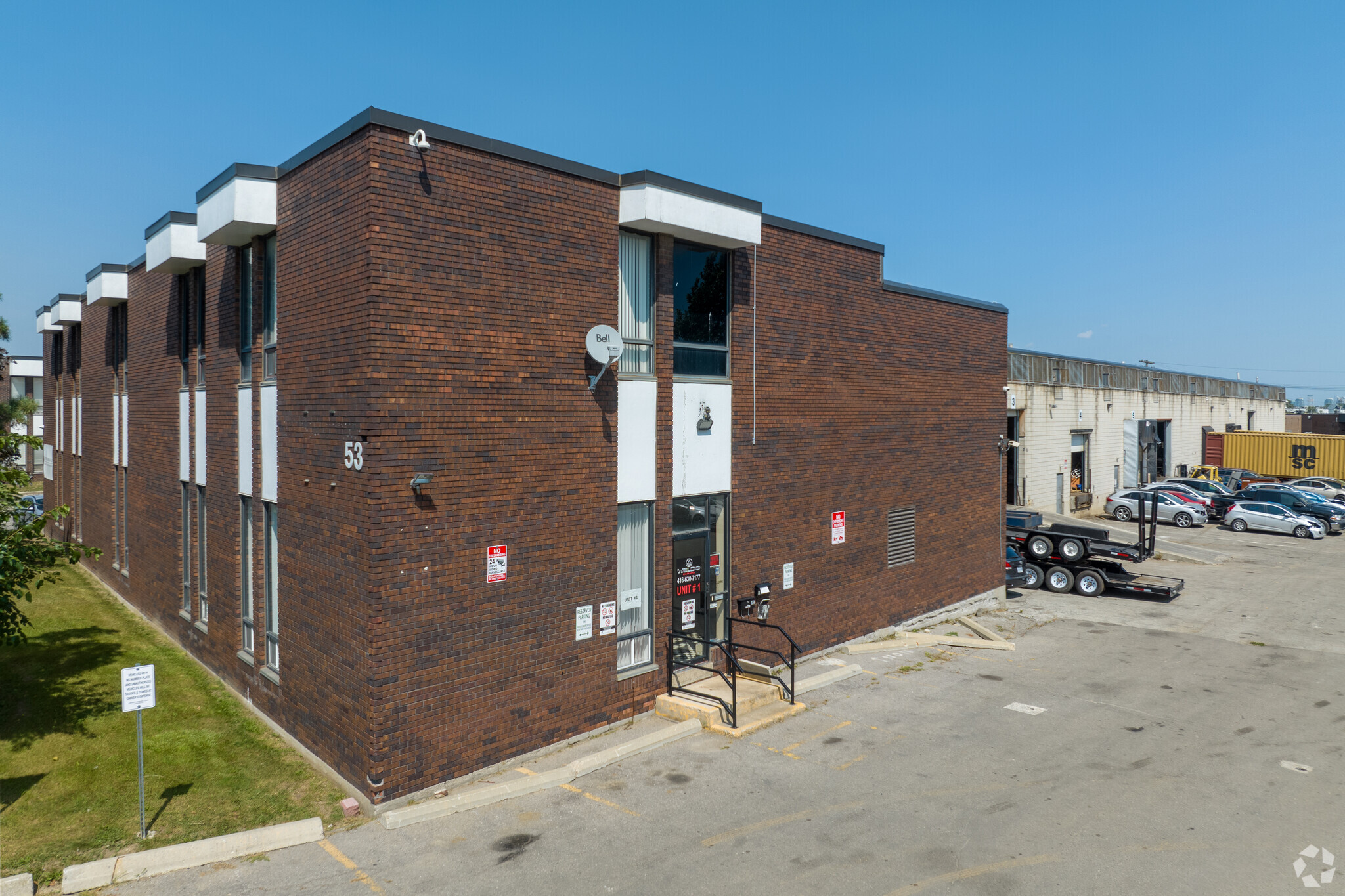53-83 Bakersfield St 1,200 - 44,814 SF of Space Available in Toronto, ON M3J 1Z4



FEATURES
ALL AVAILABLE SPACES(4)
Display Rental Rate as
- SPACE
- SIZE
- TERM
- RENTAL RATE
- SPACE USE
- CONDITION
- AVAILABLE
This unit provides industrial-office spaces in a great spot, with quick access to Highway 401, 400, & 407, making travel easy. It's well-connected by TTC, making commuting hassle-free for everyone. This prime location offers convenience and opportunities for businesses to thrive. Suitable for warehouse, manufacturing and much more.
- Lease rate does not include utilities, property expenses or building services
- 5 Loading Docks
- Security System
- 1 Drive Bay
- Central Air Conditioning
- Natural Light
53 Bakersfield provides industrial-office spaces in a great spot, with quick access to Highway 401, 400, & 407, making travel easy. It's well-connected by TTC, making commuting hassle-free for everyone. This prime location offers convenience and opportunities for businesses to thrive.
- Lease rate does not include utilities, property expenses or building services
- 2 Loading Docks
- 1 Drive Bay
This unit provides industrial-office spaces in a great spot, with quick access to Highway 401, 400,& 407, making travel easy. It's well-connected by TTC, making commuting hassle-free for everyone. This prime location offers convenience and opportunities for many office businesses to thrive. This unit currently has 2 office rooms, tenant to change the design as per their use.
- Fully Built-Out as Standard Office
- Fits 3 - 10 People
- Mostly Open Floor Plan Layout
- 2 Private Offices
53 Bakersfield provides industrial-office spaces in a great spot, with quick access to Highway 401, 400, & 407, making travel easy. It's well-connected by TTC, making commuting hassle-free for everyone. This prime location offers convenience and opportunities for businesses to thrive
- Mostly Open Floor Plan Layout
- Central Air and Heating
- Bicycle Storage
- Fits 10 - 32 People
- Private Restrooms
| Space | Size | Term | Rental Rate | Space Use | Condition | Available |
| 1st Floor - 1 | 21,614 SF | 1-10 Years | $16.50 CAD/SF/YR | Industrial | Full Build-Out | Now |
| 1st Floor - 2 | 18,000 SF | 1-10 Years | $16.50 CAD/SF/YR | Industrial | - | 2025-07-01 |
| 1st Floor, Ste Second Floor-A | 1,200 SF | 1-10 Years | Upon Request | Office | Full Build-Out | Now |
| 1st Floor, Ste Second Floor-B | 4,000 SF | 1-10 Years | Upon Request | Office | - | Now |
1st Floor - 1
| Size |
| 21,614 SF |
| Term |
| 1-10 Years |
| Rental Rate |
| $16.50 CAD/SF/YR |
| Space Use |
| Industrial |
| Condition |
| Full Build-Out |
| Available |
| Now |
1st Floor - 2
| Size |
| 18,000 SF |
| Term |
| 1-10 Years |
| Rental Rate |
| $16.50 CAD/SF/YR |
| Space Use |
| Industrial |
| Condition |
| - |
| Available |
| 2025-07-01 |
1st Floor, Ste Second Floor-A
| Size |
| 1,200 SF |
| Term |
| 1-10 Years |
| Rental Rate |
| Upon Request |
| Space Use |
| Office |
| Condition |
| Full Build-Out |
| Available |
| Now |
1st Floor, Ste Second Floor-B
| Size |
| 4,000 SF |
| Term |
| 1-10 Years |
| Rental Rate |
| Upon Request |
| Space Use |
| Office |
| Condition |
| - |
| Available |
| Now |







