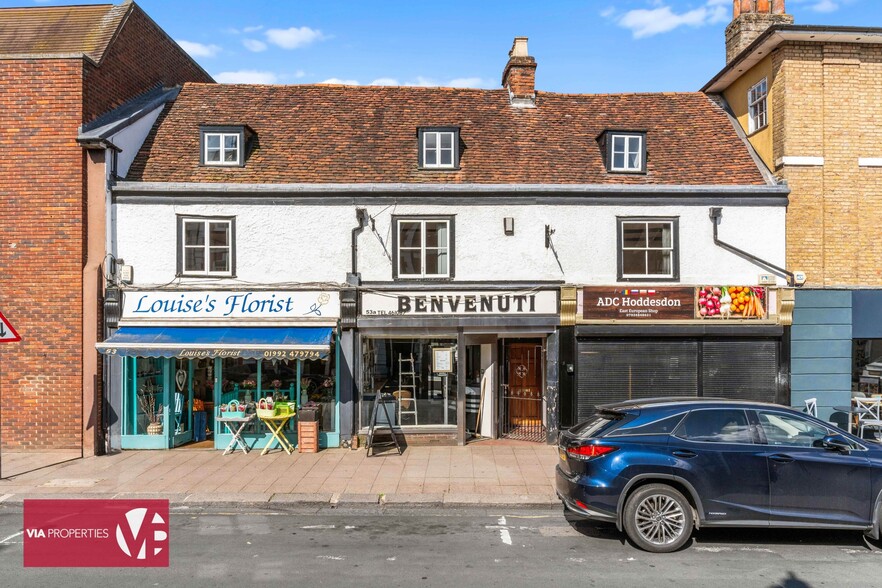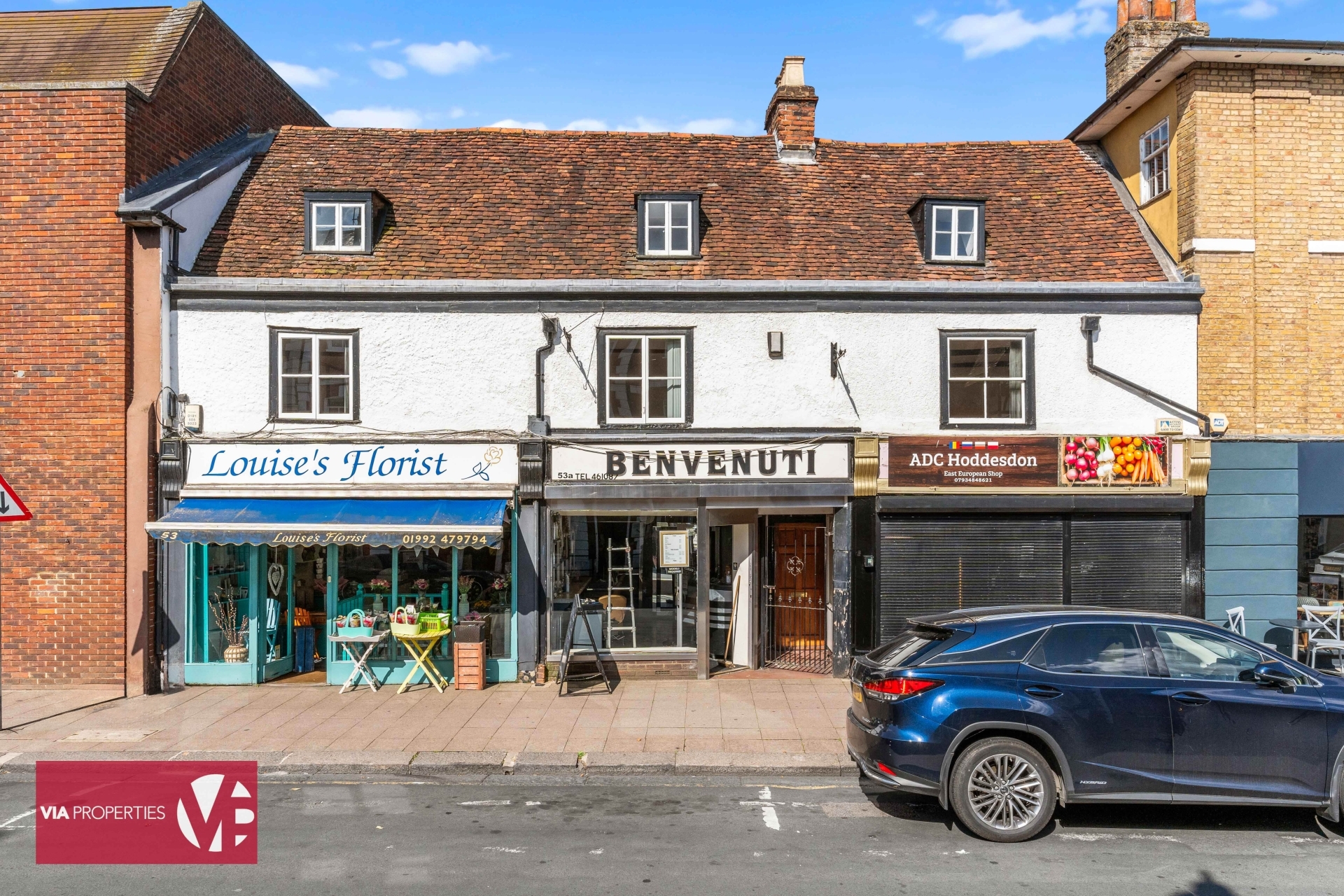53-55 High Street 434 - 1,482 SF of Office Space Available in Hoddesdon EN11 8TQ

HIGHLIGHTS
- 3 x parking spaces to the rear
- Access via A1170
- Daytime Foot Traffic
ALL AVAILABLE SPACES(2)
Display Rental Rate as
- SPACE
- SIZE
- TERM
- RENTAL RATE
- SPACE USE
- CONDITION
- AVAILABLE
First floor comprises of four rooms with two being interconnecting. There is kitchenette and separate WCs -access to rear car park. The top floor comprises of three rooms and one storage cupboard.
- Use Class: E
- Mostly Open Floor Plan Layout
- Natural Light
- Natural Light
- Open Plan Rooms
- Partially Built-Out as Standard Office
- Can be combined with additional space(s) for up to 1,482 SF of adjacent space
- Common Parts WC Facilities
- Wooden Flooring
First floor comprises of four rooms with two being interconnecting. There is kitchenette and separate WCs -access to rear car park. The top floor comprises of three rooms and one storage cupboard.
- Use Class: E
- Mostly Open Floor Plan Layout
- Natural Light
- Natural Light
- Open Plan Rooms
- Partially Built-Out as Standard Office
- Can be combined with additional space(s) for up to 1,482 SF of adjacent space
- Common Parts WC Facilities
- Wooden Flooring
| Space | Size | Term | Rental Rate | Space Use | Condition | Available |
| 1st Floor | 1,048 SF | Negotiable | $19.06 CAD/SF/YR | Office | Partial Build-Out | Now |
| 2nd Floor | 434 SF | Negotiable | $19.06 CAD/SF/YR | Office | Partial Build-Out | Now |
1st Floor
| Size |
| 1,048 SF |
| Term |
| Negotiable |
| Rental Rate |
| $19.06 CAD/SF/YR |
| Space Use |
| Office |
| Condition |
| Partial Build-Out |
| Available |
| Now |
2nd Floor
| Size |
| 434 SF |
| Term |
| Negotiable |
| Rental Rate |
| $19.06 CAD/SF/YR |
| Space Use |
| Office |
| Condition |
| Partial Build-Out |
| Available |
| Now |
PROPERTY OVERVIEW
Entrance on the High Street between Benvenuti hairdresser and Luigi Romani deli with entrance corridor to landing area leading up to the first floor.








