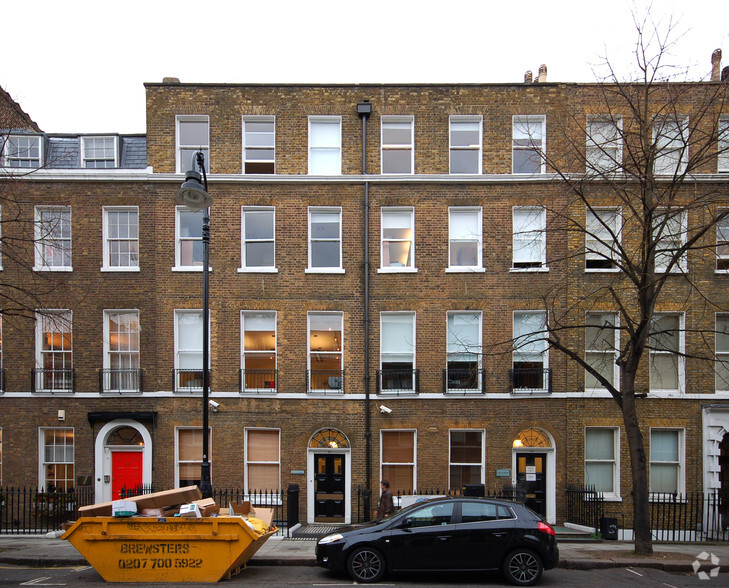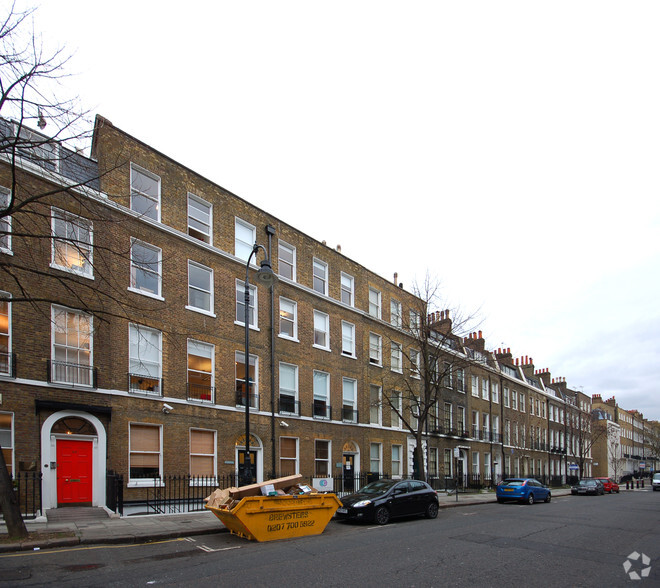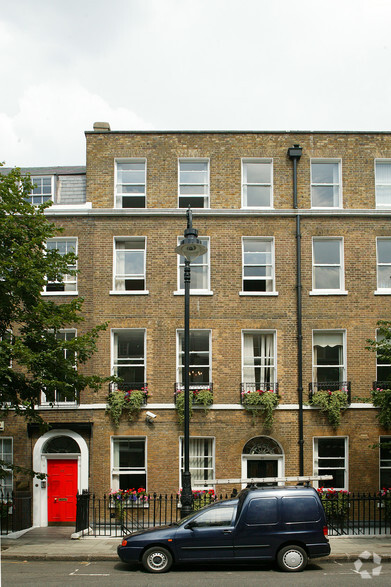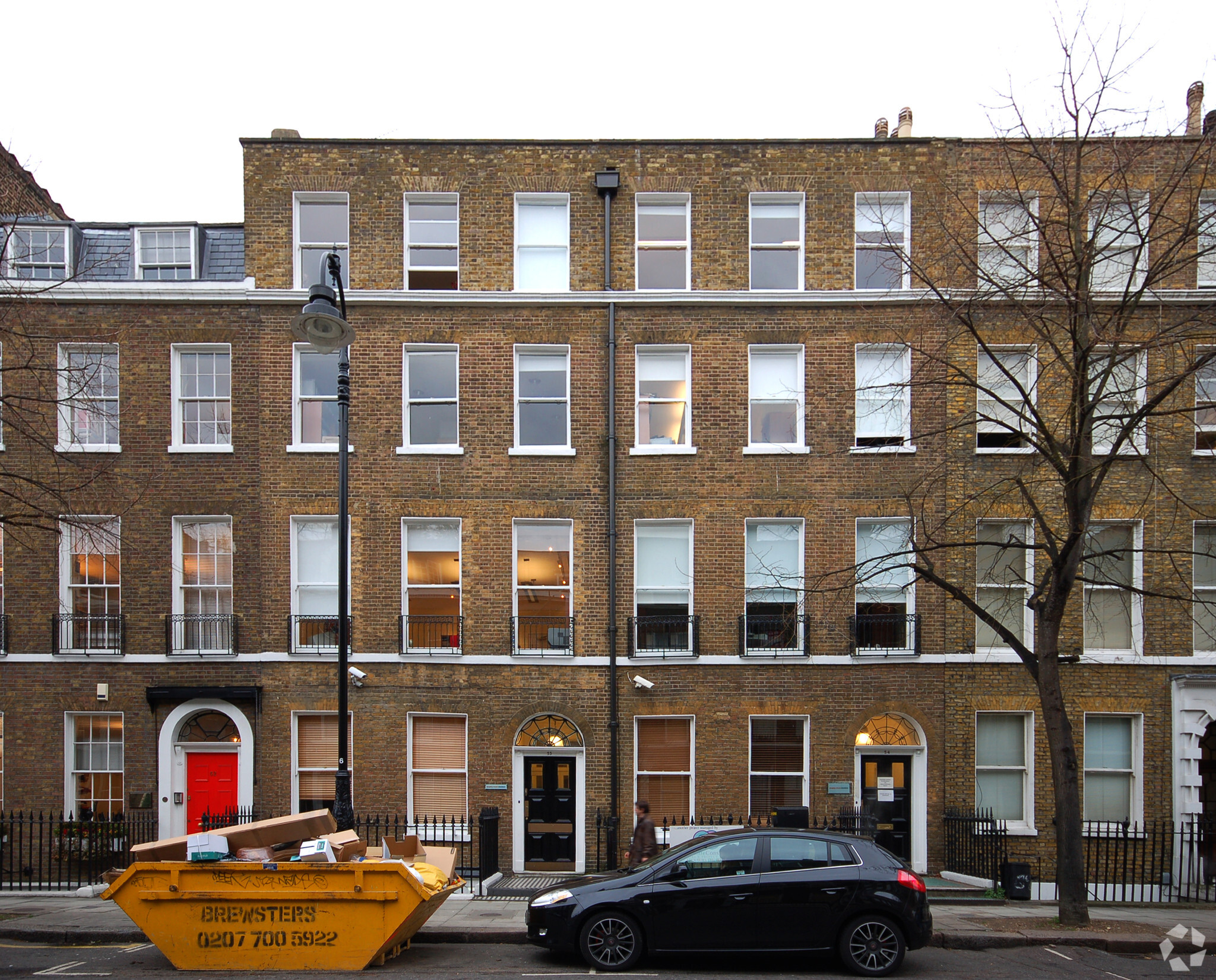
This feature is unavailable at the moment.
We apologize, but the feature you are trying to access is currently unavailable. We are aware of this issue and our team is working hard to resolve the matter.
Please check back in a few minutes. We apologize for the inconvenience.
- LoopNet Team
thank you

Your email has been sent!
Doughty Street Chambers 53-54 Doughty St
996 - 6,879 SF of Office Space Available in London WC1N 2LS



Highlights
- Good road links
- Close proximity to local amenities
- Good transport links
all available spaces(5)
Display Rental Rate as
- Space
- Size
- Term
- Rental Rate
- Space Use
- Condition
- Available
The basement floor is 1,060 sq. ft. available It is on flexible lease terms.
- Use Class: E
- Mostly Open Floor Plan Layout
- Can be combined with additional space(s) for up to 6,879 SF of adjacent space
- Elevator Access
- Private Restrooms
- Kitchenette
- Good natural light
- Fully Built-Out as Standard Office
- Fits 3 - 9 People
- Kitchen
- Natural Light
- Professional Lease
- 24 hour access
- Passenger lift
The ground floor is 2,643 sq. ft. available It is on flexible lease terms.
- Use Class: E
- Mostly Open Floor Plan Layout
- Can be combined with additional space(s) for up to 6,879 SF of adjacent space
- Elevator Access
- Private Restrooms
- Kitchenette
- Good natural light
- Fully Built-Out as Standard Office
- Fits 7 - 22 People
- Kitchen
- Natural Light
- Professional Lease
- 24 hour access
- Passenger lift
The first floor is 1,153 sq. ft. available It is on flexible lease terms.
- Use Class: E
- Mostly Open Floor Plan Layout
- Can be combined with additional space(s) for up to 6,879 SF of adjacent space
- Elevator Access
- Private Restrooms
- Kitchenette
- Good natural light
- Fully Built-Out as Standard Office
- Fits 3 - 10 People
- Kitchen
- Natural Light
- Professional Lease
- 24 hour access
- Passenger lift
The second floor is 1,027 sq. ft. available It is on flexible lease terms.
- Use Class: E
- Mostly Open Floor Plan Layout
- Can be combined with additional space(s) for up to 6,879 SF of adjacent space
- Elevator Access
- Private Restrooms
- Kitchenette
- Good natural light
- Fully Built-Out as Standard Office
- Fits 3 - 9 People
- Kitchen
- Natural Light
- Professional Lease
- 24 hour access
- Passenger lift
The third floor is 996 sq. ft. available It is on flexible lease terms.
- Use Class: E
- Mostly Open Floor Plan Layout
- Can be combined with additional space(s) for up to 6,879 SF of adjacent space
- Elevator Access
- Private Restrooms
- Kitchenette
- Good natural light
- Fully Built-Out as Standard Office
- Fits 3 - 8 People
- Kitchen
- Natural Light
- Professional Lease
- 24 hour access
- Passenger lift
| Space | Size | Term | Rental Rate | Space Use | Condition | Available |
| Basement | 1,060 SF | Negotiable | $71.56 CAD/SF/YR $5.96 CAD/SF/MO $770.24 CAD/m²/YR $64.19 CAD/m²/MO $6,321 CAD/MO $75,851 CAD/YR | Office | Full Build-Out | Now |
| Ground | 2,643 SF | Negotiable | $71.56 CAD/SF/YR $5.96 CAD/SF/MO $770.24 CAD/m²/YR $64.19 CAD/m²/MO $15,761 CAD/MO $189,126 CAD/YR | Office | Full Build-Out | Now |
| 1st Floor | 1,153 SF | Negotiable | $71.56 CAD/SF/YR $5.96 CAD/SF/MO $770.24 CAD/m²/YR $64.19 CAD/m²/MO $6,875 CAD/MO $82,506 CAD/YR | Office | Full Build-Out | Now |
| 2nd Floor | 1,027 SF | Negotiable | $71.56 CAD/SF/YR $5.96 CAD/SF/MO $770.24 CAD/m²/YR $64.19 CAD/m²/MO $6,124 CAD/MO $73,489 CAD/YR | Office | Full Build-Out | Now |
| 3rd Floor | 996 SF | Negotiable | $71.56 CAD/SF/YR $5.96 CAD/SF/MO $770.24 CAD/m²/YR $64.19 CAD/m²/MO $5,939 CAD/MO $71,271 CAD/YR | Office | Full Build-Out | Now |
Basement
| Size |
| 1,060 SF |
| Term |
| Negotiable |
| Rental Rate |
| $71.56 CAD/SF/YR $5.96 CAD/SF/MO $770.24 CAD/m²/YR $64.19 CAD/m²/MO $6,321 CAD/MO $75,851 CAD/YR |
| Space Use |
| Office |
| Condition |
| Full Build-Out |
| Available |
| Now |
Ground
| Size |
| 2,643 SF |
| Term |
| Negotiable |
| Rental Rate |
| $71.56 CAD/SF/YR $5.96 CAD/SF/MO $770.24 CAD/m²/YR $64.19 CAD/m²/MO $15,761 CAD/MO $189,126 CAD/YR |
| Space Use |
| Office |
| Condition |
| Full Build-Out |
| Available |
| Now |
1st Floor
| Size |
| 1,153 SF |
| Term |
| Negotiable |
| Rental Rate |
| $71.56 CAD/SF/YR $5.96 CAD/SF/MO $770.24 CAD/m²/YR $64.19 CAD/m²/MO $6,875 CAD/MO $82,506 CAD/YR |
| Space Use |
| Office |
| Condition |
| Full Build-Out |
| Available |
| Now |
2nd Floor
| Size |
| 1,027 SF |
| Term |
| Negotiable |
| Rental Rate |
| $71.56 CAD/SF/YR $5.96 CAD/SF/MO $770.24 CAD/m²/YR $64.19 CAD/m²/MO $6,124 CAD/MO $73,489 CAD/YR |
| Space Use |
| Office |
| Condition |
| Full Build-Out |
| Available |
| Now |
3rd Floor
| Size |
| 996 SF |
| Term |
| Negotiable |
| Rental Rate |
| $71.56 CAD/SF/YR $5.96 CAD/SF/MO $770.24 CAD/m²/YR $64.19 CAD/m²/MO $5,939 CAD/MO $71,271 CAD/YR |
| Space Use |
| Office |
| Condition |
| Full Build-Out |
| Available |
| Now |
Basement
| Size | 1,060 SF |
| Term | Negotiable |
| Rental Rate | $71.56 CAD/SF/YR |
| Space Use | Office |
| Condition | Full Build-Out |
| Available | Now |
The basement floor is 1,060 sq. ft. available It is on flexible lease terms.
- Use Class: E
- Fully Built-Out as Standard Office
- Mostly Open Floor Plan Layout
- Fits 3 - 9 People
- Can be combined with additional space(s) for up to 6,879 SF of adjacent space
- Kitchen
- Elevator Access
- Natural Light
- Private Restrooms
- Professional Lease
- Kitchenette
- 24 hour access
- Good natural light
- Passenger lift
Ground
| Size | 2,643 SF |
| Term | Negotiable |
| Rental Rate | $71.56 CAD/SF/YR |
| Space Use | Office |
| Condition | Full Build-Out |
| Available | Now |
The ground floor is 2,643 sq. ft. available It is on flexible lease terms.
- Use Class: E
- Fully Built-Out as Standard Office
- Mostly Open Floor Plan Layout
- Fits 7 - 22 People
- Can be combined with additional space(s) for up to 6,879 SF of adjacent space
- Kitchen
- Elevator Access
- Natural Light
- Private Restrooms
- Professional Lease
- Kitchenette
- 24 hour access
- Good natural light
- Passenger lift
1st Floor
| Size | 1,153 SF |
| Term | Negotiable |
| Rental Rate | $71.56 CAD/SF/YR |
| Space Use | Office |
| Condition | Full Build-Out |
| Available | Now |
The first floor is 1,153 sq. ft. available It is on flexible lease terms.
- Use Class: E
- Fully Built-Out as Standard Office
- Mostly Open Floor Plan Layout
- Fits 3 - 10 People
- Can be combined with additional space(s) for up to 6,879 SF of adjacent space
- Kitchen
- Elevator Access
- Natural Light
- Private Restrooms
- Professional Lease
- Kitchenette
- 24 hour access
- Good natural light
- Passenger lift
2nd Floor
| Size | 1,027 SF |
| Term | Negotiable |
| Rental Rate | $71.56 CAD/SF/YR |
| Space Use | Office |
| Condition | Full Build-Out |
| Available | Now |
The second floor is 1,027 sq. ft. available It is on flexible lease terms.
- Use Class: E
- Fully Built-Out as Standard Office
- Mostly Open Floor Plan Layout
- Fits 3 - 9 People
- Can be combined with additional space(s) for up to 6,879 SF of adjacent space
- Kitchen
- Elevator Access
- Natural Light
- Private Restrooms
- Professional Lease
- Kitchenette
- 24 hour access
- Good natural light
- Passenger lift
3rd Floor
| Size | 996 SF |
| Term | Negotiable |
| Rental Rate | $71.56 CAD/SF/YR |
| Space Use | Office |
| Condition | Full Build-Out |
| Available | Now |
The third floor is 996 sq. ft. available It is on flexible lease terms.
- Use Class: E
- Fully Built-Out as Standard Office
- Mostly Open Floor Plan Layout
- Fits 3 - 8 People
- Can be combined with additional space(s) for up to 6,879 SF of adjacent space
- Kitchen
- Elevator Access
- Natural Light
- Private Restrooms
- Professional Lease
- Kitchenette
- 24 hour access
- Good natural light
- Passenger lift
Property Overview
53-54 Doughty Street is a Grade II listed building and offers 6,879 sq ft of space across lower ground, ground, and three upper floors. It is an incredibly attractive period building offering a split-level office on flexible lease terms. The Grade II building is located in the Bloomsbury Conservation Area and benefits from excellent transport links. A short walk away from the building is Russell Square, Farringdon, Holborn, and Chancery Lane, stations. Doughty Street is positioned to the north of Theobalds Road and southeast of Coram’s Fields. The street is a wide, grand, and almost complete Georgian thoroughfare. Doughty Street is also located a stone's throw away from Lamb's Conduit Street, which is one of London's most thriving independent streets. There is an array of amazing independent shops, pubs, and restaurants.
- Security System
PROPERTY FACTS
Presented by

Doughty Street Chambers | 53-54 Doughty St
Hmm, there seems to have been an error sending your message. Please try again.
Thanks! Your message was sent.





