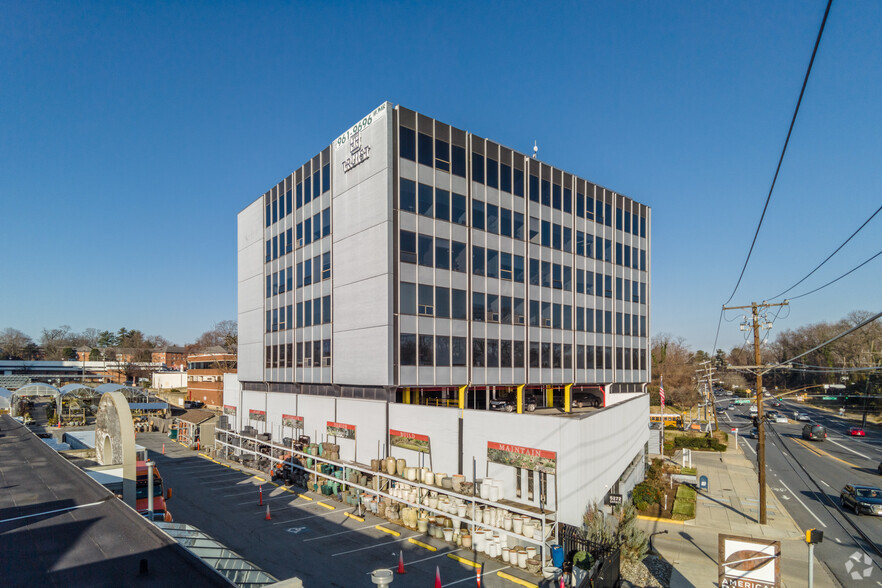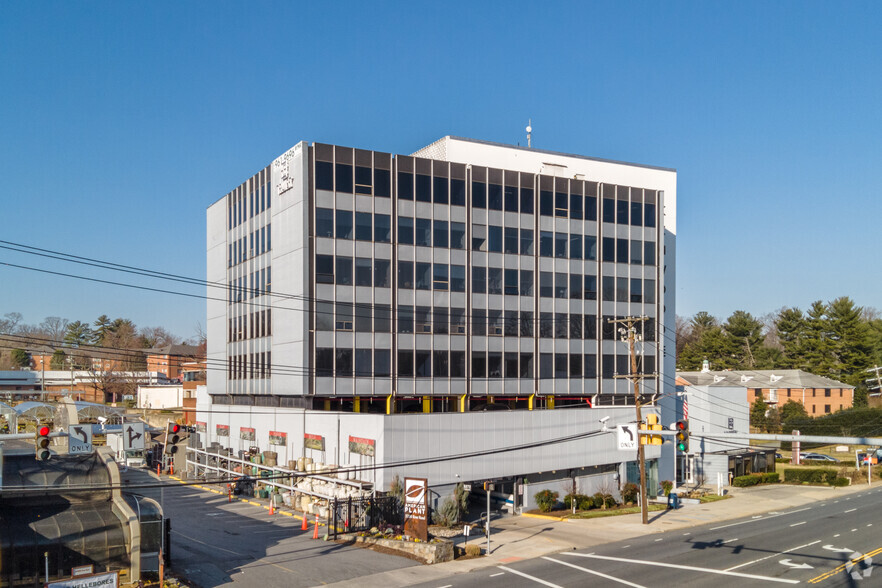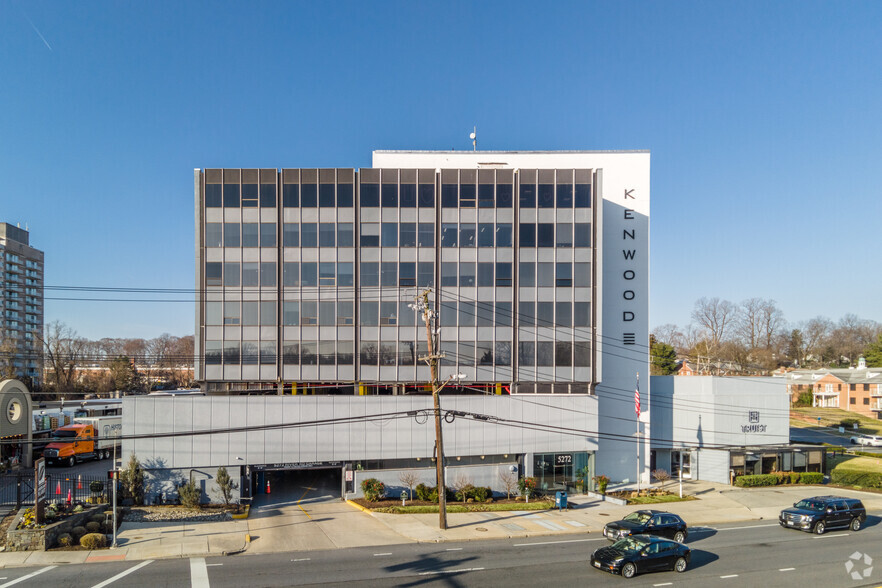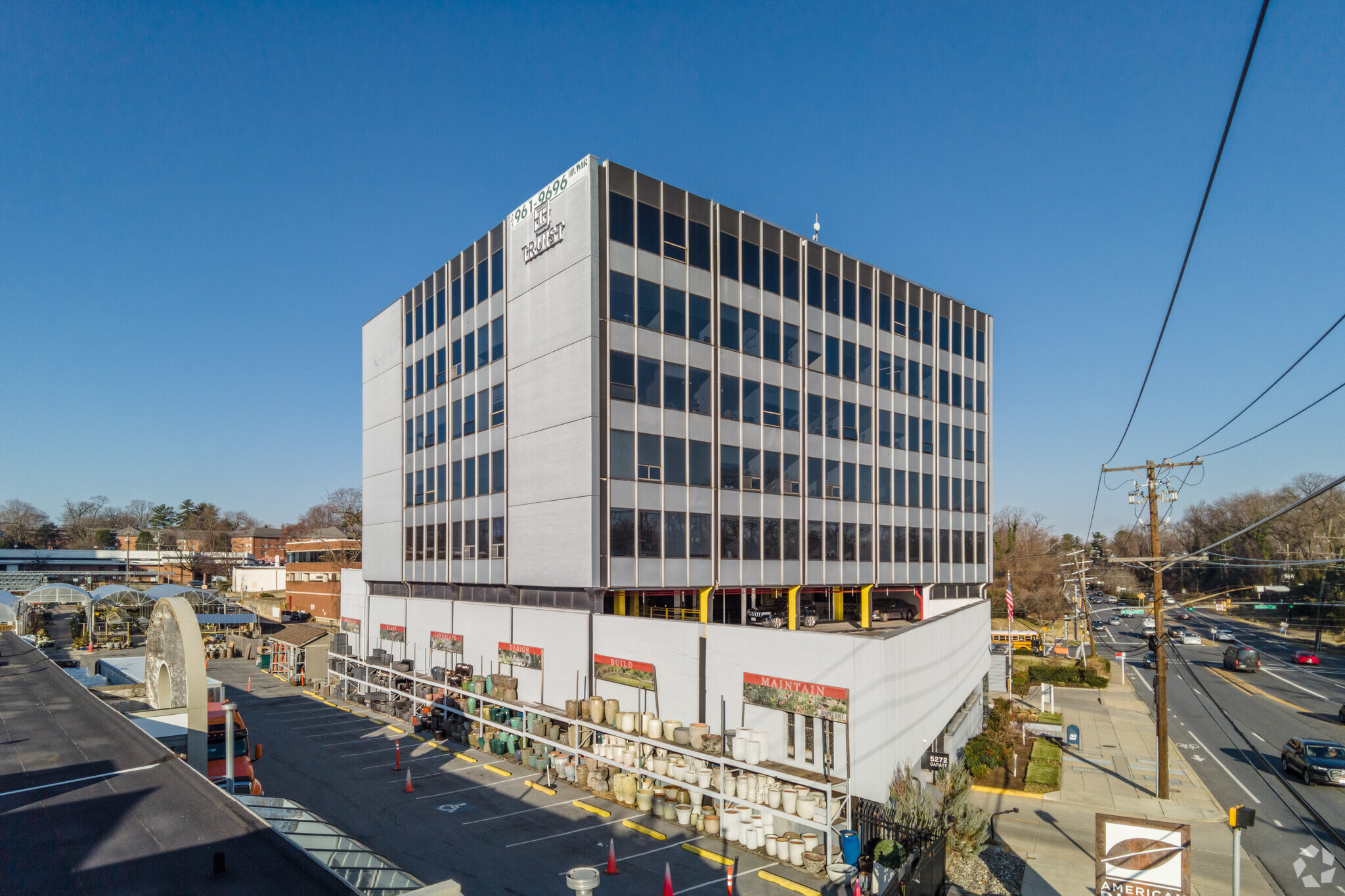
This feature is unavailable at the moment.
We apologize, but the feature you are trying to access is currently unavailable. We are aware of this issue and our team is working hard to resolve the matter.
Please check back in a few minutes. We apologize for the inconvenience.
- LoopNet Team
thank you

Your email has been sent!
Kenwood Building 5272 River Rd
720 - 7,961 SF of Space Available in Bethesda, MD 20816



Highlights
- Covered parking is available for tenants at $85 per space.
- This building has controlled access via datawatch.
- Signage for this building is available.
- Property management is on-site at this location.
all available spaces(4)
Display Rental Rate as
- Space
- Size
- Term
- Rental Rate
- Space Use
- Condition
- Available
- Office intensive layout
- Fully Built-Out as Standard Office
- Open Floor Plan Layout
- Fully Built-Out as Standard Office
- Open Floor Plan Layout
- Fully Built-Out as Standard Office
- Office intensive layout
| Space | Size | Term | Rental Rate | Space Use | Condition | Available |
| 1st Floor, Ste 100 | 2,149 SF | Negotiable | Upon Request Upon Request Upon Request Upon Request Upon Request Upon Request | Office/Medical | Full Build-Out | Now |
| 5th Floor, Ste 500 | 2,188 SF | Negotiable | Upon Request Upon Request Upon Request Upon Request Upon Request Upon Request | Office | Full Build-Out | 30 Days |
| 6th Floor, Ste 610 | 2,904 SF | Negotiable | Upon Request Upon Request Upon Request Upon Request Upon Request Upon Request | Office | Full Build-Out | 30 Days |
| 6th Floor, Ste 650 | 720 SF | Negotiable | Upon Request Upon Request Upon Request Upon Request Upon Request Upon Request | Office | Full Build-Out | Now |
1st Floor, Ste 100
| Size |
| 2,149 SF |
| Term |
| Negotiable |
| Rental Rate |
| Upon Request Upon Request Upon Request Upon Request Upon Request Upon Request |
| Space Use |
| Office/Medical |
| Condition |
| Full Build-Out |
| Available |
| Now |
5th Floor, Ste 500
| Size |
| 2,188 SF |
| Term |
| Negotiable |
| Rental Rate |
| Upon Request Upon Request Upon Request Upon Request Upon Request Upon Request |
| Space Use |
| Office |
| Condition |
| Full Build-Out |
| Available |
| 30 Days |
6th Floor, Ste 610
| Size |
| 2,904 SF |
| Term |
| Negotiable |
| Rental Rate |
| Upon Request Upon Request Upon Request Upon Request Upon Request Upon Request |
| Space Use |
| Office |
| Condition |
| Full Build-Out |
| Available |
| 30 Days |
6th Floor, Ste 650
| Size |
| 720 SF |
| Term |
| Negotiable |
| Rental Rate |
| Upon Request Upon Request Upon Request Upon Request Upon Request Upon Request |
| Space Use |
| Office |
| Condition |
| Full Build-Out |
| Available |
| Now |
1st Floor, Ste 100
| Size | 2,149 SF |
| Term | Negotiable |
| Rental Rate | Upon Request |
| Space Use | Office/Medical |
| Condition | Full Build-Out |
| Available | Now |
- Office intensive layout
5th Floor, Ste 500
| Size | 2,188 SF |
| Term | Negotiable |
| Rental Rate | Upon Request |
| Space Use | Office |
| Condition | Full Build-Out |
| Available | 30 Days |
- Fully Built-Out as Standard Office
- Open Floor Plan Layout
6th Floor, Ste 610
| Size | 2,904 SF |
| Term | Negotiable |
| Rental Rate | Upon Request |
| Space Use | Office |
| Condition | Full Build-Out |
| Available | 30 Days |
- Fully Built-Out as Standard Office
- Open Floor Plan Layout
6th Floor, Ste 650
| Size | 720 SF |
| Term | Negotiable |
| Rental Rate | Upon Request |
| Space Use | Office |
| Condition | Full Build-Out |
| Available | Now |
- Fully Built-Out as Standard Office
- Office intensive layout
Property Overview
This buildings common areas and elevators were totally renovated in 2017 and the building features excellent line and views. This property underwent common area and exterior renovations in 1996. 12/96: Kenwood Building, L.P. purchased the building from Mutual of New York for $4,505,000. The seller was represented by Development Resources, Inc. and the buyer was represented by AMR Commercial, L.L.C. 6/92: Mutual of New York purchased this building from KPB LP. for $7 million. 5272 River also features newly renovated common areas and abundant garage parking. Core Factor approximately 12%. The Kenwood Professional Building is conveniently located on River Road in Bethesda with easy access to the Beltway, I-270, and Washington, D.C. The building is directly across from the new Kenwood Station retail center; Fresh Fields, Giant Food, Rite-Aid, shops, restaurants and banks are all within easy walking distance.
- Banking
- Controlled Access
- Property Manager on Site
- Secure Storage
PROPERTY FACTS
SELECT TENANTS
- Floor
- Tenant Name
- 4th
- Aaronson & Aaronson PHD
- 4th
- Bogdan Builders Inc
- 6th
- Clover Restaurant Group
- 7th
- Kenwood Management Company, LLC
- 7th
- Make-A-Wish Foundation
- 5th
- Pai Management Corporation
- Unknown
- SunTrust Bank
- 4th
- Tritec Development Group
- 6th
- Wiedemann Architects
- 5th
- Wonders Child Care Inc
Presented by

Kenwood Building | 5272 River Rd
Hmm, there seems to have been an error sending your message. Please try again.
Thanks! Your message was sent.










