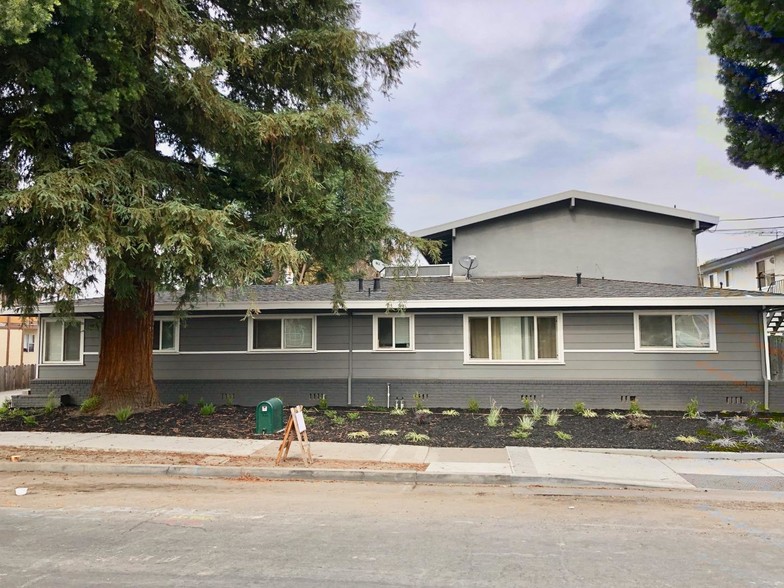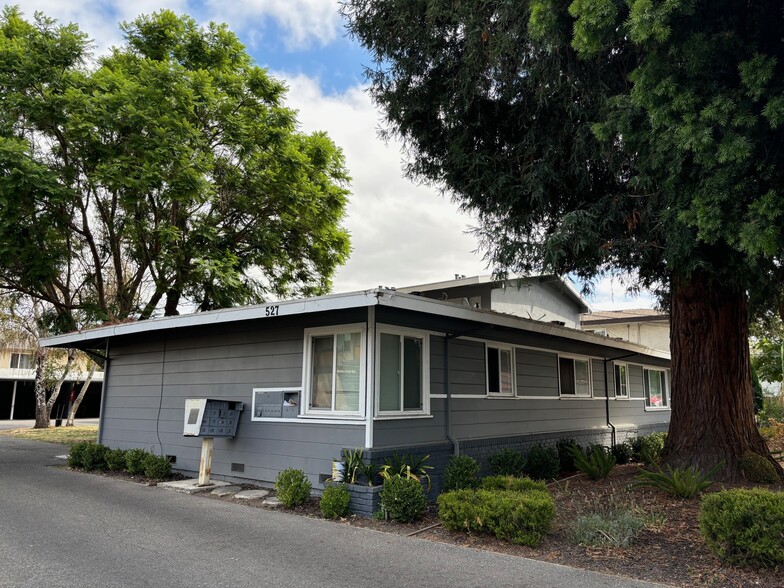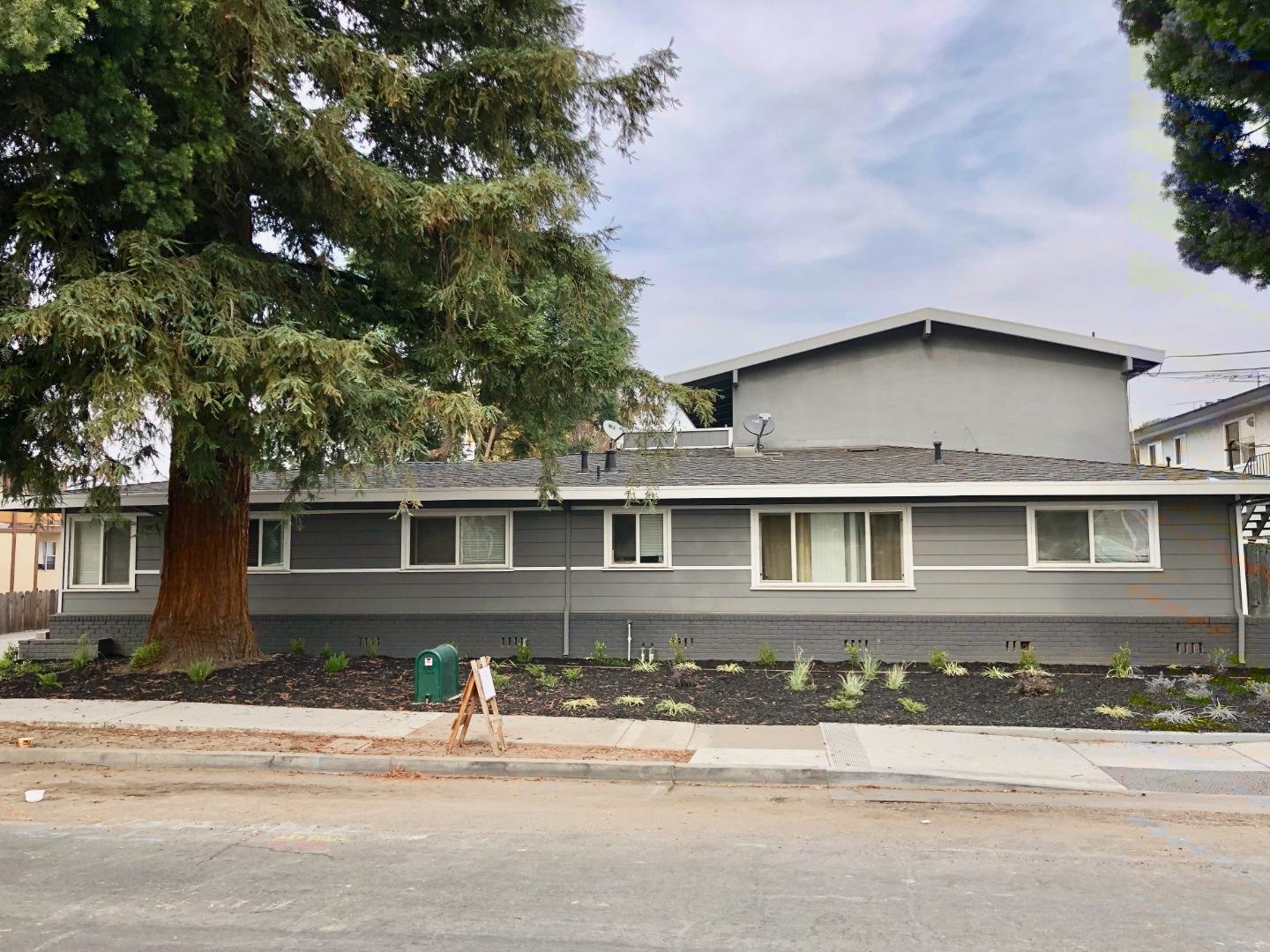
527 E Taylor Ave | Sunnyvale, CA 94085
This feature is unavailable at the moment.
We apologize, but the feature you are trying to access is currently unavailable. We are aware of this issue and our team is working hard to resolve the matter.
Please check back in a few minutes. We apologize for the inconvenience.
- LoopNet Team
thank you

Your email has been sent!
527 E Taylor Ave
Sunnyvale, CA 94085
Multifamily Property For Sale · 8 Units


Executive Summary
OPPORTUNITY OVERVIEW:
• Well maintained 8-unit property in Sunnyvale with all dual pane windows
(except for unit 8)
• Unit mix: (1) 2-bedroom 1-bath one story owner’s unit and (7) 1-bedroom
1-bath units
• All ground floor units (#1-5) benefit from real hardwood floors
• All upstairs units (#6-8) have vaulted ceilings with exposed beams and
modern accent paint
• Unit 6 and unit 8 have large areas in front to their units that could easily be
gated to create large private balconies to increase rent potential
• All ground floor units (#1-5) have large areas off the rear or front of their
units that could be fenced in to create large private patios to increase rent
potential
• All units are individually metered except for unit 1 and the house meter and
all common utilities are connected to unit 1and the owner pays all utilities for
unit 1.
• Common laundry room for all units with leased machines
• All new detached carports completely rebuilt (2020)
• 8 Detached onsite carport parking (no soft story) and 2 open onsite parking
spaces (10 total spaces)
• Significant excess open space could conveniently be made into
approximately 4 open parking spaces
• Over $400,000 of recent capital improvements include:
» New water heater (2024), new exterior paint & landscaping (2020), new
pitched composite roof (2017)
» Completely new staircase, new concrete walkways, new storage under
stairs (2021)
» Units #2, 3, 4, 6, full remodel (2021) & unit #7 full remodel (2022)
» Unit #5 newly remodeled bathroom, real hardwood floors and tile floors
in kitchen
» Unit #8 newly remodeled bathroom, new carpet and LVT floor in kitchen
• Well maintained 8-unit property in Sunnyvale with all dual pane windows
(except for unit 8)
• Unit mix: (1) 2-bedroom 1-bath one story owner’s unit and (7) 1-bedroom
1-bath units
• All ground floor units (#1-5) benefit from real hardwood floors
• All upstairs units (#6-8) have vaulted ceilings with exposed beams and
modern accent paint
• Unit 6 and unit 8 have large areas in front to their units that could easily be
gated to create large private balconies to increase rent potential
• All ground floor units (#1-5) have large areas off the rear or front of their
units that could be fenced in to create large private patios to increase rent
potential
• All units are individually metered except for unit 1 and the house meter and
all common utilities are connected to unit 1and the owner pays all utilities for
unit 1.
• Common laundry room for all units with leased machines
• All new detached carports completely rebuilt (2020)
• 8 Detached onsite carport parking (no soft story) and 2 open onsite parking
spaces (10 total spaces)
• Significant excess open space could conveniently be made into
approximately 4 open parking spaces
• Over $400,000 of recent capital improvements include:
» New water heater (2024), new exterior paint & landscaping (2020), new
pitched composite roof (2017)
» Completely new staircase, new concrete walkways, new storage under
stairs (2021)
» Units #2, 3, 4, 6, full remodel (2021) & unit #7 full remodel (2022)
» Unit #5 newly remodeled bathroom, real hardwood floors and tile floors
in kitchen
» Unit #8 newly remodeled bathroom, new carpet and LVT floor in kitchen
PROPERTY FACTS
| Price Per Unit | $540,496 CAD | Building Class | C |
| Sale Type | Investment | Lot Size | 0.28 AC |
| Cap Rate | 4.33% | Building Size | 4,308 SF |
| Gross Rent Multiplier | 14.59 | Average Occupancy | 100% |
| No. Units | 8 | No. Stories | 2 |
| Property Type | Multifamily | Year Built | 1957 |
| Property Subtype | Apartment | Parking Ratio | 2.32/1,000 SF |
| Apartment Style | Low Rise |
| Price Per Unit | $540,496 CAD |
| Sale Type | Investment |
| Cap Rate | 4.33% |
| Gross Rent Multiplier | 14.59 |
| No. Units | 8 |
| Property Type | Multifamily |
| Property Subtype | Apartment |
| Apartment Style | Low Rise |
| Building Class | C |
| Lot Size | 0.28 AC |
| Building Size | 4,308 SF |
| Average Occupancy | 100% |
| No. Stories | 2 |
| Year Built | 1957 |
| Parking Ratio | 2.32/1,000 SF |
Amenities
- Smoke Detector
Unit Amenities
- Dishwasher
- Disposal
- Microwave
- Eat-in Kitchen
- Hardwood Floors
- Vaulted Ceiling
- Refrigerator
- Stainless Steel Appliances
- Carpet
- Double Pane Windows
- Family Room
- Window Coverings
Site Amenities
- Laundry Facilities
Unit Mix Information
| Description | No. Units | Avg. Rent/Mo | SF |
|---|---|---|---|
| 2+1 | 1 | $3,537 CAD | - |
| 1+1 | 7 | $2,930 CAD | - |
PROPERTY TAXES
| Parcel Number | 204-38-028 | Improvements Assessment | $934,917 CAD |
| Land Assessment | $465,295 CAD | Total Assessment | $1,400,212 CAD |
PROPERTY TAXES
Parcel Number
204-38-028
Land Assessment
$465,295 CAD
Improvements Assessment
$934,917 CAD
Total Assessment
$1,400,212 CAD
zoning
| Zoning Code | R3 |
| R3 |
1 of 29
VIDEOS
3D TOUR
PHOTOS
STREET VIEW
STREET
MAP

