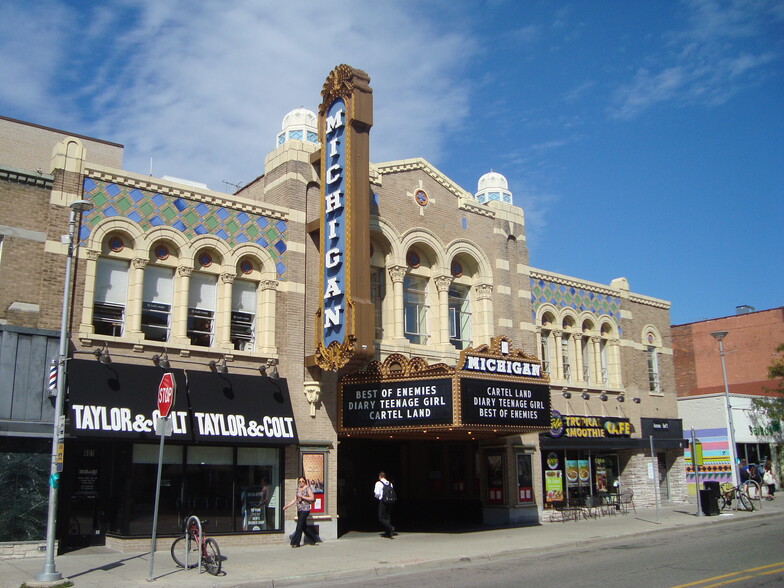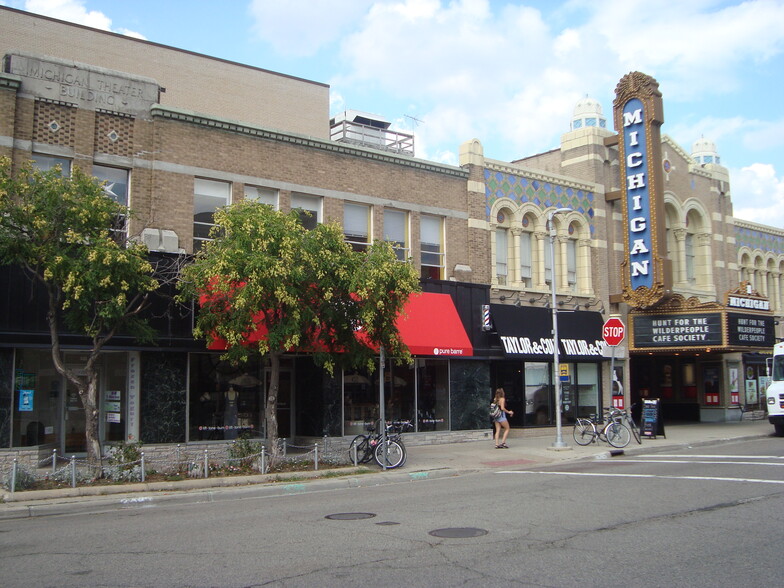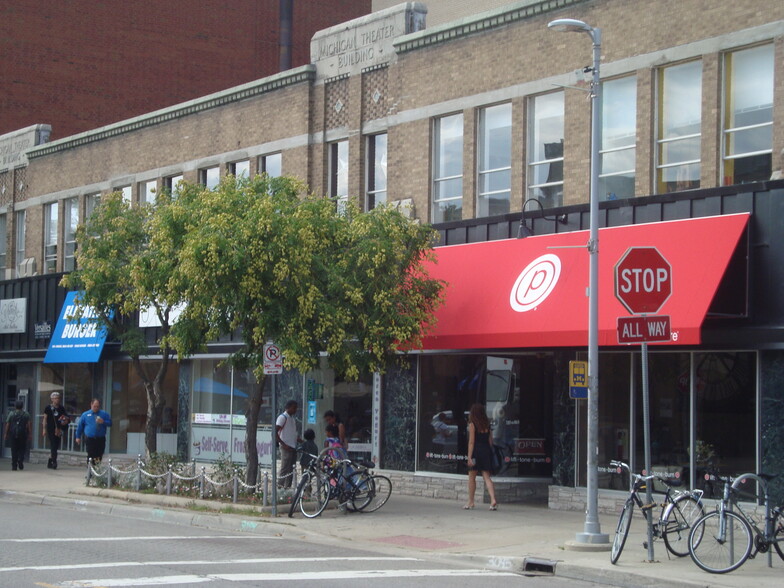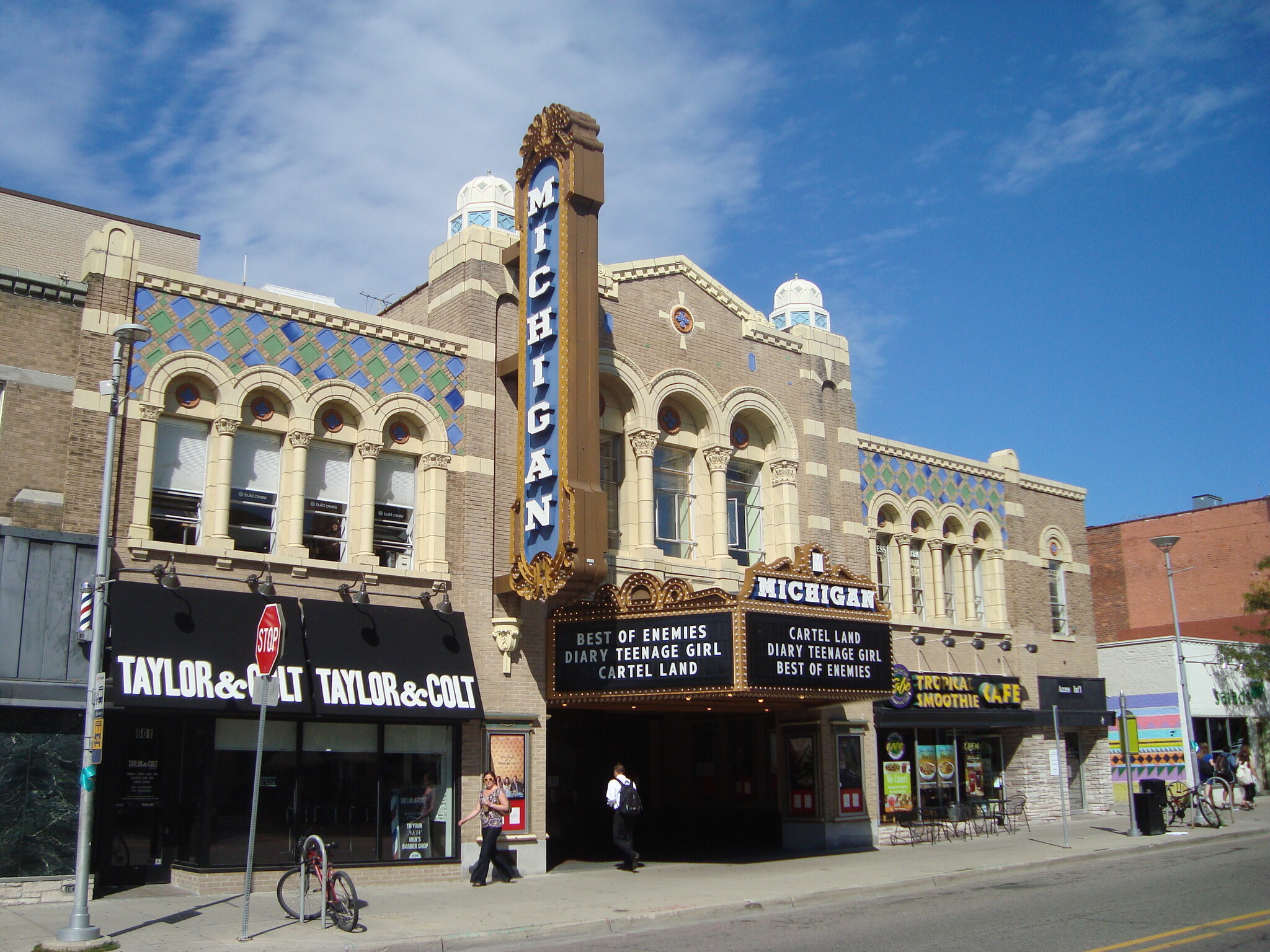Downtown Ann Arbor Office Space for Lease 527 E Liberty St 202 - 4,239 SF of Space Available in Ann Arbor, MI 48104



HIGHLIGHTS
- Historic Michigan Theater Building
- Upper and lower level office suites
- Plenty of foot traffic
- Heart of downtown Ann Arbor - Walking distance to restaurants, shops, municipal buildings and U of M campus
- Ideal for small business or tech company
- Municipal street, structure and lot parking
SPACE AVAILABILITY (7)
Display Rental Rate as
- SPACE
- SIZE
- TERM
- RENTAL RATE
- RENT TYPE
| Space | Size | Term | Rental Rate | Rent Type | ||
| 1st Floor, Ste 525A | 1,718 SF | Negotiable | $20.80 CAD/SF/YR | Plus Electric | ||
| 2nd Floor, Ste 201 | 244 SF | Negotiable | $41.60 CAD/SF/YR | Full Service | ||
| 2nd Floor, Ste 204 | 445 SF | Negotiable | $41.60 CAD/SF/YR | Full Service | ||
| 2nd Floor, Ste 205 | 630 SF | Negotiable | $41.60 CAD/SF/YR | Full Service | ||
| 2nd Floor, Ste 209B | 300 SF | Negotiable | $41.60 CAD/SF/YR | Full Service | ||
| 2nd Floor, Ste 211/212 | 700 SF | Negotiable | $41.60 CAD/SF/YR | Full Service | ||
| 2nd Floor, Ste 214 | 202 SF | Negotiable | $34.60 CAD/SF/YR | Full Service |
1st Floor, Ste 525A
Can be used for office or retail.
- Listed lease rate plus proportional share of electrical cost
- Can be combined with additional space(s) for up to 4,239 SF of adjacent space
2nd Floor, Ste 201
Second floor office suite-$610/per month
- Rate includes utilities, building services and property expenses
- Mostly Open Floor Plan Layout
- Fits 1 - 2 People
- Can be combined with additional space(s) for up to 4,239 SF of adjacent space
- Central Air Conditioning
2nd Floor, Ste 204
- Rate includes utilities, building services and property expenses
- Mostly Open Floor Plan Layout
- Fits 2 - 4 People
- Can be combined with additional space(s) for up to 4,239 SF of adjacent space
- Central Air Conditioning
2nd Floor, Ste 205
- Rate includes utilities, building services and property expenses
- Fits 2 - 6 People
- Can be combined with additional space(s) for up to 4,239 SF of adjacent space
- Central Air Conditioning
2nd Floor, Ste 209B
- Rate includes utilities, building services and property expenses
- Fits 1 - 3 People
- Can be combined with additional space(s) for up to 4,239 SF of adjacent space
2nd Floor, Ste 211/212
- Rate includes utilities, building services and property expenses
- Fits 2 - 6 People
- Can be combined with additional space(s) for up to 4,239 SF of adjacent space
2nd Floor, Ste 214
Second floor and lower level office or retail suites. Ideal for small business, tech company or fitness center.
- Rate includes utilities, building services and property expenses
- Fully Built-Out as Standard Office
- Mostly Open Floor Plan Layout
- Fits 1 - 2 People
- Can be combined with additional space(s) for up to 4,239 SF of adjacent space
- Private Restrooms
- Drop Ceilings
- Natural Light
- Food Service
- Flexible Lease Terms
PROPERTY FACTS
| Total Space Available | 4,239 SF |
| Property Type | Retail |
| Property Subtype | Storefront Retail/Office |
| Gross Leasable Area | 21,000 SF |
| Year Built | 1927 |
ABOUT THE PROPERTY
Located in the historic Michigan Theater building, these office/retail suites offer an ideal setting for businesses seeking a prestigious downtown Ann Arbor address. The building is surrounded by a lively community with a rich mix of culture, dining, and shopping, all within walking distance. The University of Michigan campus is also just a short walk away, making this location perfect for businesses looking to attract talent and clients from the university. Building Features • Historic Michigan Theater Building: Adds a prestigious and cultural touch to your business address. • Flexible Lease Terms: Adaptable to suit your business requirements. • Vibrant Location: In the heart of downtown Ann Arbor, surrounded by restaurants, coffee shops, and retail stores. • Accessibility: Convenient access to street and municipal structure parking. • Proximity: Close to the University of Michigan campus, providing a pool of potential clients and employees. The building's prime location ensures that you are never far from Ann Arbor's best amenities: • Dining and Coffee Shops: Enjoy a variety of options for lunch breaks or client meetings. • Retail Stores: Convenient shopping options for employees and visitors. • University of Michigan: Easy access to campus resources and a steady flow of foot traffic. This exceptional opportunity places your business in one of Ann Arbor's most desirable locations. Secure your spot today and enjoy all the benefits of being part of the downtown Ann Arbor community. The Ann Arbor area is a friendly community with big-city sophistication; a world-class educational and high-tech research center nestled in a quintessential college town; a close-knit community of charming neighborhoods with a rich mix of cultures. The Ann Arbor campus has plenty to inspire and entertain. Ranked as the #2 Best College Town in America, Ann Arbor and the University of Michigan go together like Maize and Blue! With more than 43,000 undergrad and graduate students, campus life is interwoven with city life. Although geographically small, the area is perhaps most renowned for its entertainment, athletics, cultural offerings, dining experiences and nightlife. On almost any given weekend, a visit to Ann Arbor will coincide with one of the many festivals and special events hosted in Ann Arbor. Two of the most recognizable traditions are the Ann Arbor Art Fair and University of Michigan football. Every July, the award-winning Ann Arbor Art Fair transforms the downtown streets into an art gallery featuring thousands of juried artists. In the fall, each football Saturday brings more than 100,000 people to town for tailgating and fill "The Big House" to watch the University of Michigan Wolverines. In the winter, holiday light festivals and the Ann Arbor Folk Festival are always crowd pleasers. April brings the thaw and a weekend unlike any other as we celebrate whimsy during FoolMoon and FestiFools. Described as an urban oasis, the Ann Arbor area is also the perfect four season destination for outdoor enthusiasts. You'll discover golf courses, trails groomed for hiking and cross-country skiing, some of the best canoeing and kayaking in southeastern Michigan along the twelfth nationally recognized water trail — the Huron River. Zoning Description: 5:10.19. - D1 and D2 downtown districts. (1) Intent. These districts, in coordination with the downtown character overlay zoning districts, are designed to support the downtown as the city's traditional center. The downtown serves both the region and local residents as a place to live, work, and take advantage of civic, cultural, educational, shopping, and entertainment opportunities. The downtown districts are intended to allow a mixture of land uses, dense urban development, pedestrian orientation, unique residential opportunities, and a compatible and attractive mix of historic and contemporary building design. Development in these districts is designed to be accessible by a variety of modes of transportation. (a) D1 - Downtown Core District. This district is intended to contain the downtown's greatest concentration of development and serves as a focus for intensive pedestrian use. This district is appropriate for high-density mixed residential, office and commercial development. (b) D2 - Downtown Interface District. This district is intended to be an area of transition between the Core and surrounding residential neighborhoods. This district is appropriate for medium density residential and mixed-use development. Relationship to downtown character overlay zoning districts. The D1 and D2 downtown zoning districts shall be further regulated by the downtown character overlay zoning districts. Unless otherwise specified in this chapter, regulations identified for both the downtown district and the applicable downtown character overlay zoning district shall apply.
- Bus Line
NEARBY MAJOR RETAILERS





























