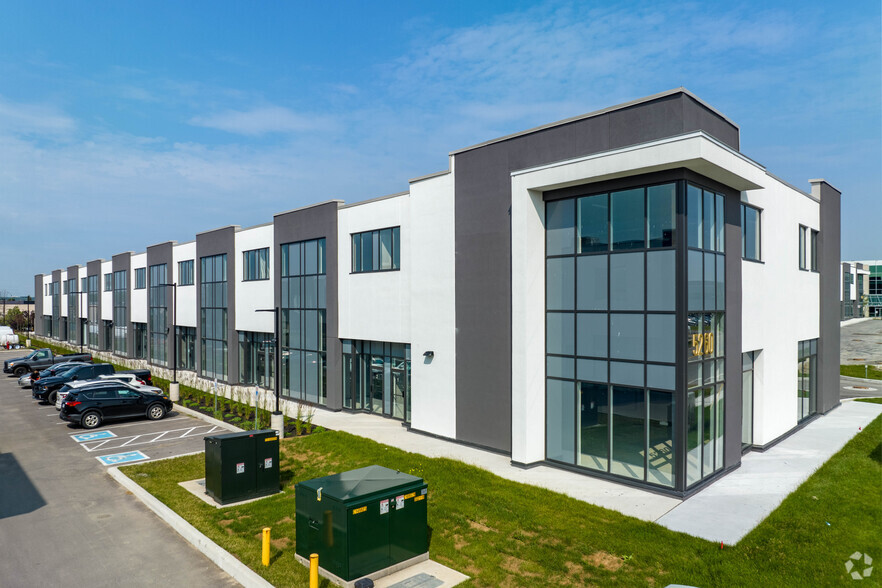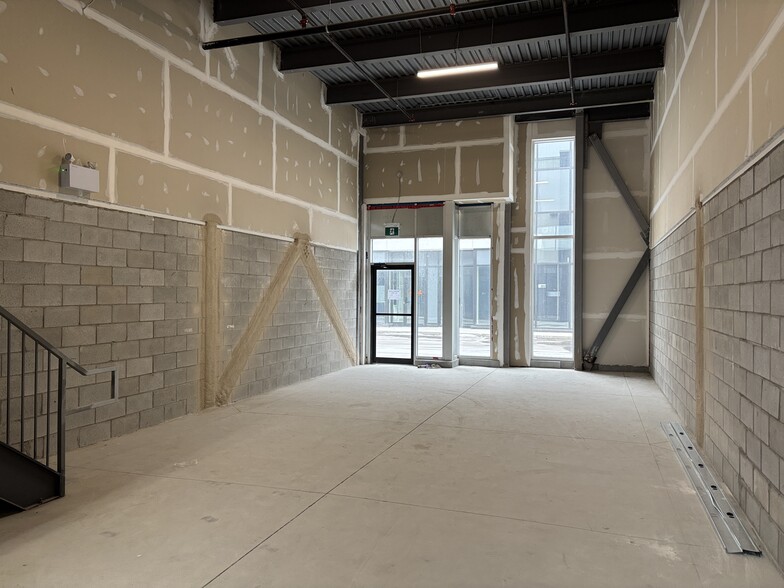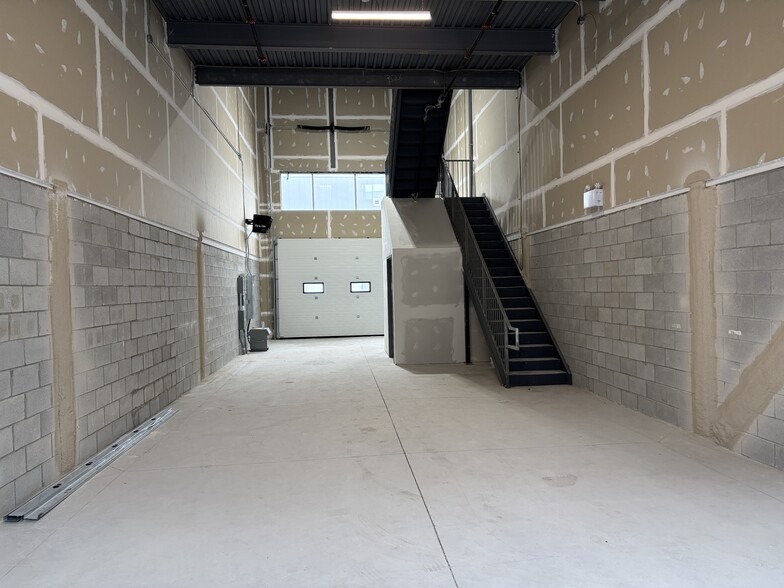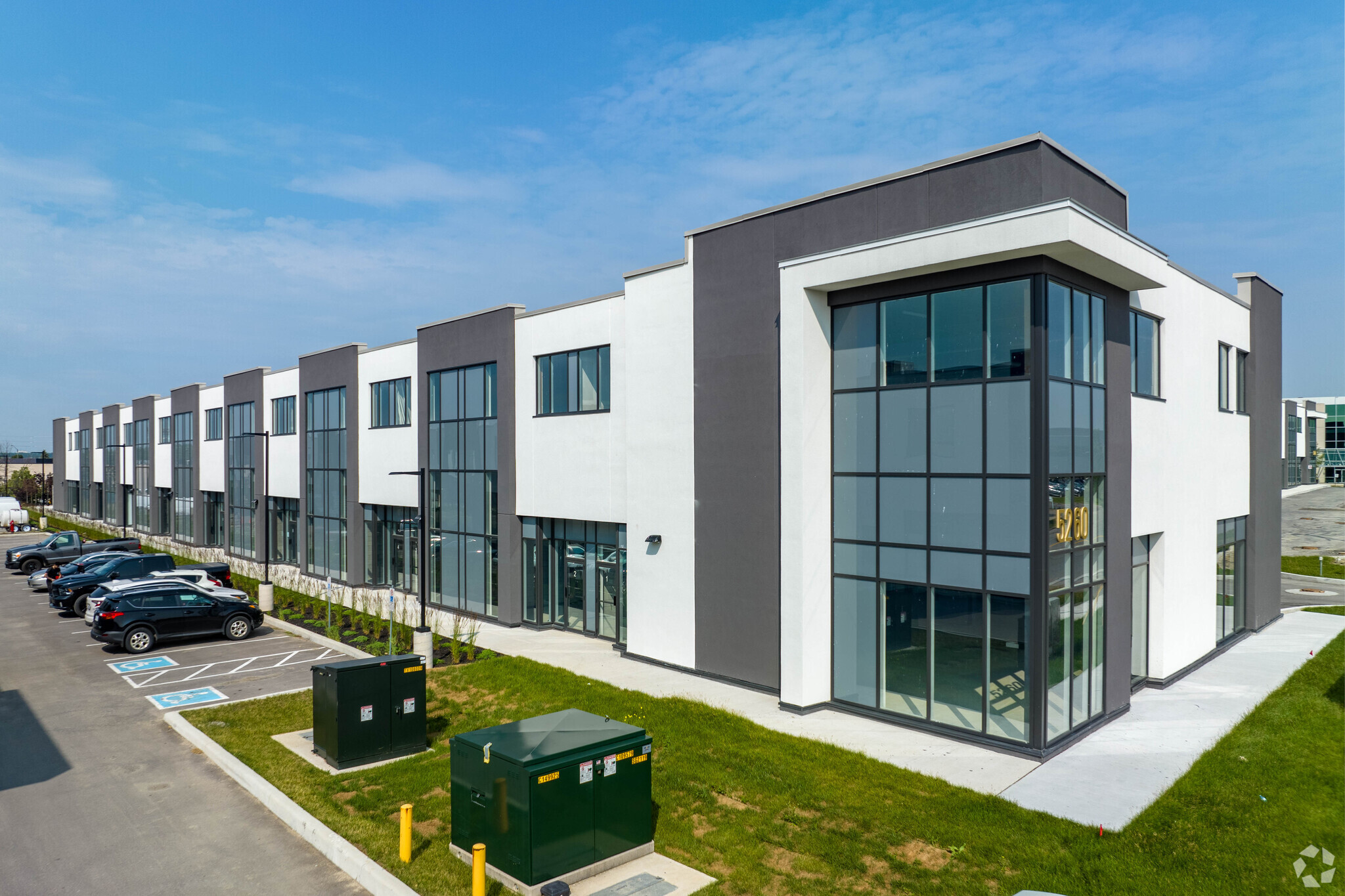5260 Solar Dr 1,995 SF of 4-Star Industrial Space Available in Mississauga, ON L4W 0G7



HIGHLIGHTS
- Move in ready, Finished bathroom, clean space.
- Surface Parking
- Minutes From 401 And 427 With Public Transportation At Doorstep.
FEATURES
ALL AVAILABLE SPACE(1)
Display Rental Rate as
- SPACE
- SIZE
- TERM
- RENTAL RATE
- SPACE USE
- CONDITION
- AVAILABLE
Brand new industrial units Nestled Among One Of The Leading Master-Planned Commercial Hubs in the Greater Toronto Area, Near Pearson International Airport. This project offers a New Level Of Design Innovation And Energy Efficiency. Minutes From 401 And 427 With Public Transportation At Doorstep. Various Amenities Nearby. 72 Fortune 500 companies are located nearby, Easy access to highways 401, 427, 410, 03. Zoning: E1 (very flexible zoning). Some common uses include; Office, manufacturing, warehousing/distribution, Commercial School, Veterinary Clinic, Banquet Hall/Conference Centre/Convention Centre, Recreational Establishment, Courier/Messenger service Loading: Drive-In or Dock (No "big truck" access) Ceiling Height: Industrial: 27’-28’, Below mezzanine: 16’, Upper mezzanine: 9’- 10” Power: 600 volt, 60 amp electrical service in each unit 125 Parking spots in the complex. Moderns Stucco & glass Exterior
- Lease rate does not include utilities, property expenses or building services
- Central Air and Heating
- 27-28 Ft Ceiling Height
- Natural light
- Space is in Excellent Condition
- Secure Storage
- 600 volt amp power for each unit
| Space | Size | Term | Rental Rate | Space Use | Condition | Available |
| 1st Floor - 107 | 1,995 SF | 1-10 Years | $20.00 CAD/SF/YR | Industrial | Shell Space | Now |
1st Floor - 107
| Size |
| 1,995 SF |
| Term |
| 1-10 Years |
| Rental Rate |
| $20.00 CAD/SF/YR |
| Space Use |
| Industrial |
| Condition |
| Shell Space |
| Available |
| Now |
PROPERTY OVERVIEW
Brand new move in ready industrial units Nestled Among One Of The Leading Master-Planned Commercial Hubs in the Greater Toronto Area, Near Pearson International Airport. This project offers a New Level Of Design Innovation And Energy Efficiency. Minutes From 401 And 427 With Public Transportation At Doorstep. Various Amenities Nearby. 72 Fortune 500 companies are located nearby, Easy access to highways 401, 427, 410, Loading: Drive-In or Dock (No "big truck" access) Ceiling Height: Industrial: 27’-28’, Below mezzanine: 16’, Upper mezzanine: 9’- 10” Power: 600 volt, 60 amp electrical service in each unit 125 Parking spots in the complex. Moderns Stucco & glass Exterior





