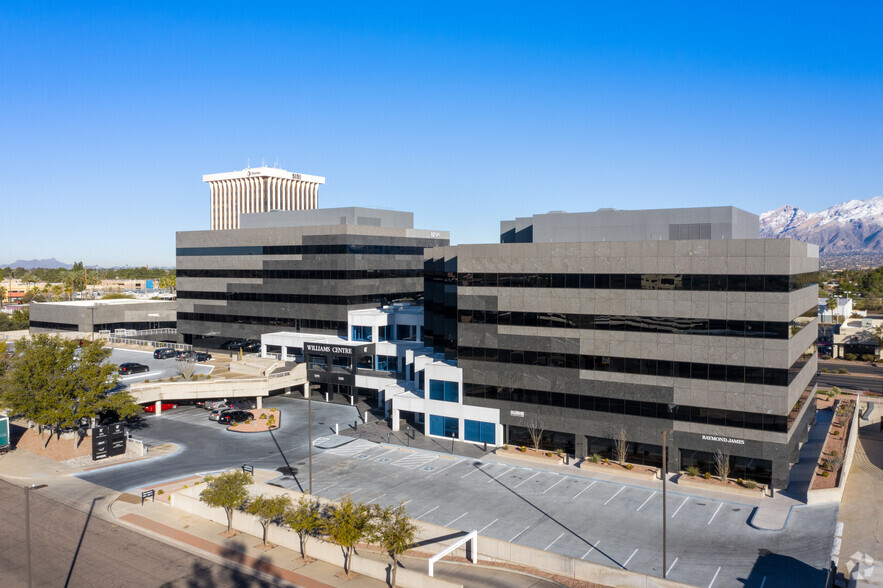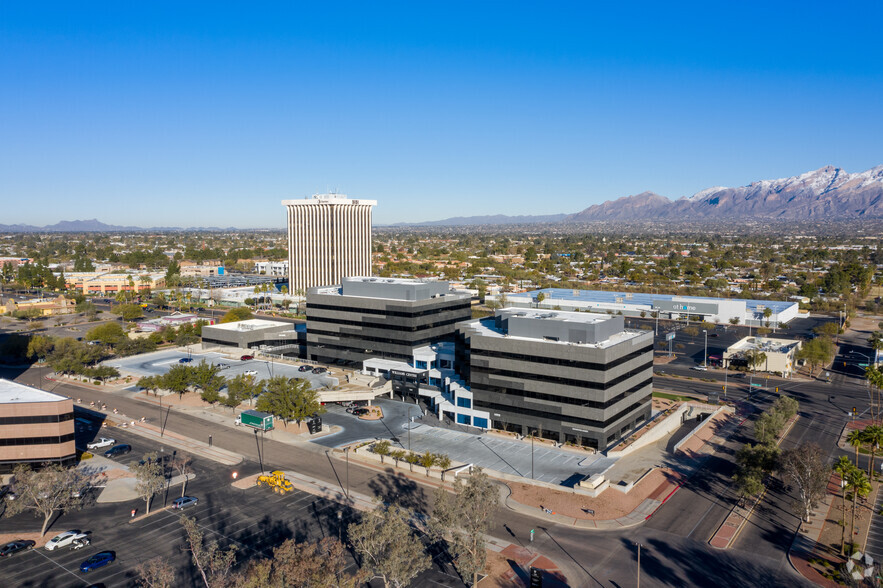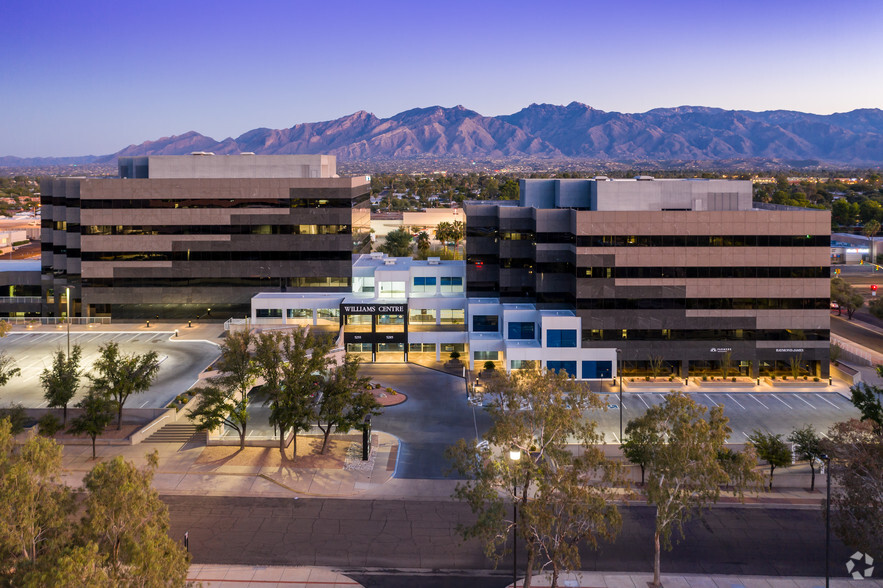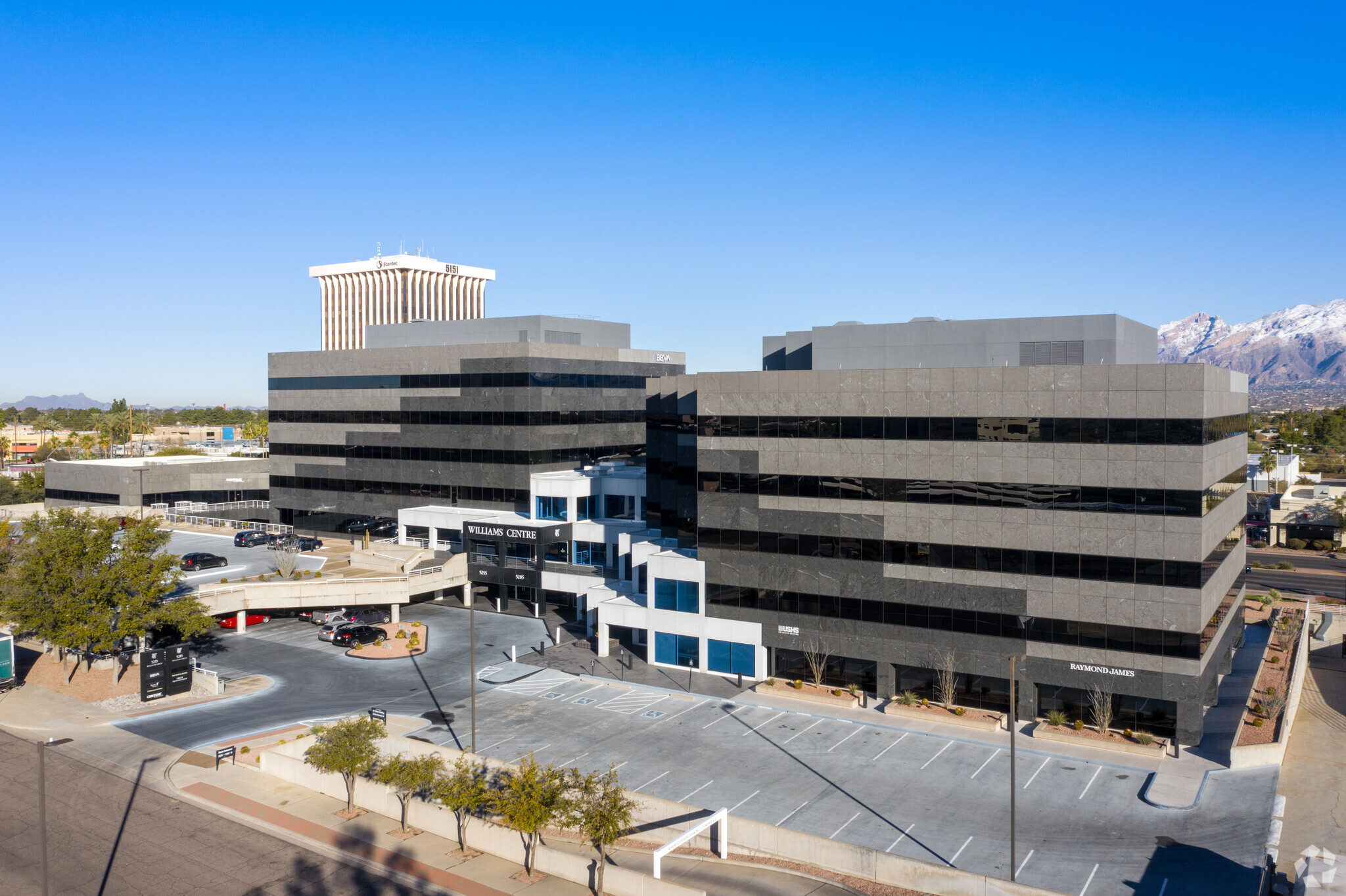Williams Centre II 5255-5285 E Williams Cir 1,536 - 20,266 SF of 4-Star Office Space Available in Tucson, AZ 85711



HIGHLIGHTS
- 208,310 SF Class A Office Buildings
- 5285: ±38,708 SF Available (Suites from ±2,840 to ±15,855 SF)
- 5255: ±31,623 SF Available (Suites from ±2,023 to ±20,693 SF)
ALL AVAILABLE SPACES(6)
Display Rental Rate as
- SPACE
- SIZE
- TERM
- RENTAL RATE
- SPACE USE
- CONDITION
- AVAILABLE
- Partially Built-Out as Standard Office
- Central Air Conditioning
- Open Floor Plan Layout
- Partially Built-Out as Standard Office
- Open Floor Plan Layout
- Partially Built-Out as Standard Office
- Open Floor Plan Layout
- Partially Built-Out as Standard Office
- Open Floor Plan Layout
- Partially Built-Out as Standard Office
- Open Floor Plan Layout
- Partially Built-Out as Standard Office
- Open Floor Plan Layout
| Space | Size | Term | Rental Rate | Space Use | Condition | Available |
| 1st Floor, Ste 5255-1020 | 6,521 SF | Negotiable | Upon Request | Office | Partial Build-Out | Now |
| 4th Floor, Ste 5255-4000 (A) | 2,459 SF | Negotiable | Upon Request | Office | Partial Build-Out | Now |
| 4th Floor, Ste 5255-4200 | 1,536 SF | Negotiable | Upon Request | Office | Partial Build-Out | Now |
| 5th Floor, Ste 5255-5400 | 2,323 SF | Negotiable | Upon Request | Office | Partial Build-Out | Now |
| 5th Floor, Ste 5285-5550 | 3,460 SF | Negotiable | Upon Request | Office | Partial Build-Out | Now |
| 6th Floor, Ste 5255-6600 | 3,967 SF | Negotiable | Upon Request | Office | Partial Build-Out | Now |
1st Floor, Ste 5255-1020
| Size |
| 6,521 SF |
| Term |
| Negotiable |
| Rental Rate |
| Upon Request |
| Space Use |
| Office |
| Condition |
| Partial Build-Out |
| Available |
| Now |
4th Floor, Ste 5255-4000 (A)
| Size |
| 2,459 SF |
| Term |
| Negotiable |
| Rental Rate |
| Upon Request |
| Space Use |
| Office |
| Condition |
| Partial Build-Out |
| Available |
| Now |
4th Floor, Ste 5255-4200
| Size |
| 1,536 SF |
| Term |
| Negotiable |
| Rental Rate |
| Upon Request |
| Space Use |
| Office |
| Condition |
| Partial Build-Out |
| Available |
| Now |
5th Floor, Ste 5255-5400
| Size |
| 2,323 SF |
| Term |
| Negotiable |
| Rental Rate |
| Upon Request |
| Space Use |
| Office |
| Condition |
| Partial Build-Out |
| Available |
| Now |
5th Floor, Ste 5285-5550
| Size |
| 3,460 SF |
| Term |
| Negotiable |
| Rental Rate |
| Upon Request |
| Space Use |
| Office |
| Condition |
| Partial Build-Out |
| Available |
| Now |
6th Floor, Ste 5255-6600
| Size |
| 3,967 SF |
| Term |
| Negotiable |
| Rental Rate |
| Upon Request |
| Space Use |
| Office |
| Condition |
| Partial Build-Out |
| Available |
| Now |
PROPERTY OVERVIEW
Located at Broadway & Craycroft in the Broadway Office Corridor with views of the Catalina Mountains On-site amenities include dining, shopping, banking and hotel(s) Covered and underground garage parking available Accessible via key card with 24-hour security With prime exposure, prominent name recognition and exclusive amenities this is the preeminent location for office tenants in Tucson
- Atrium
- Banking
- Bus Line
- Food Court
- Food Service






