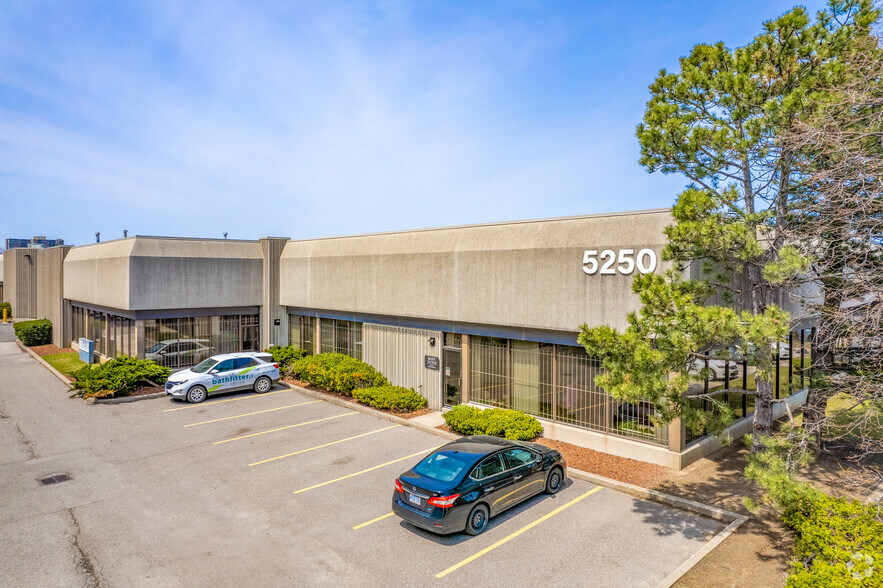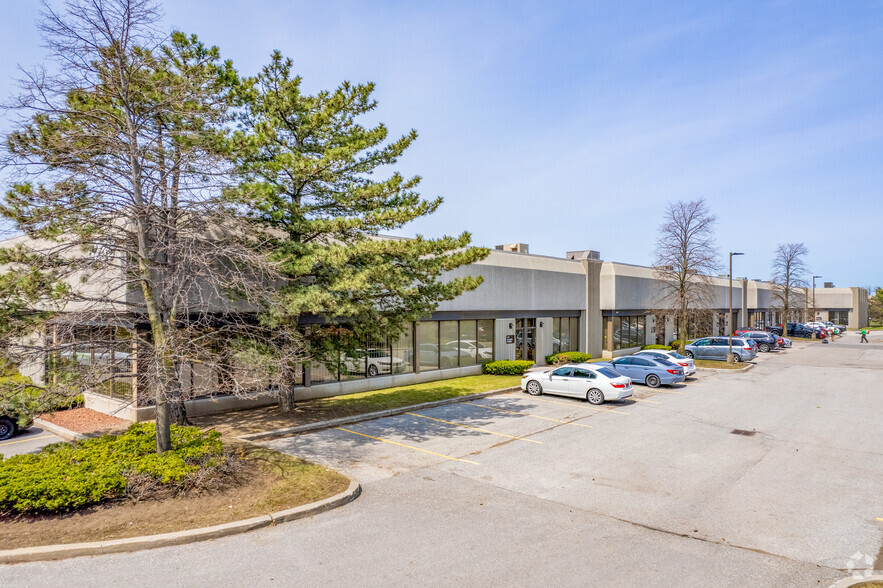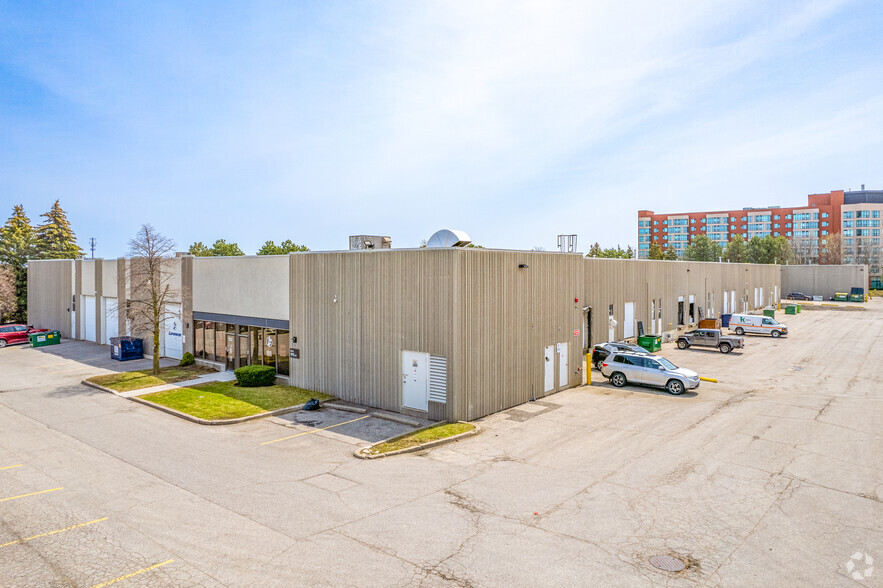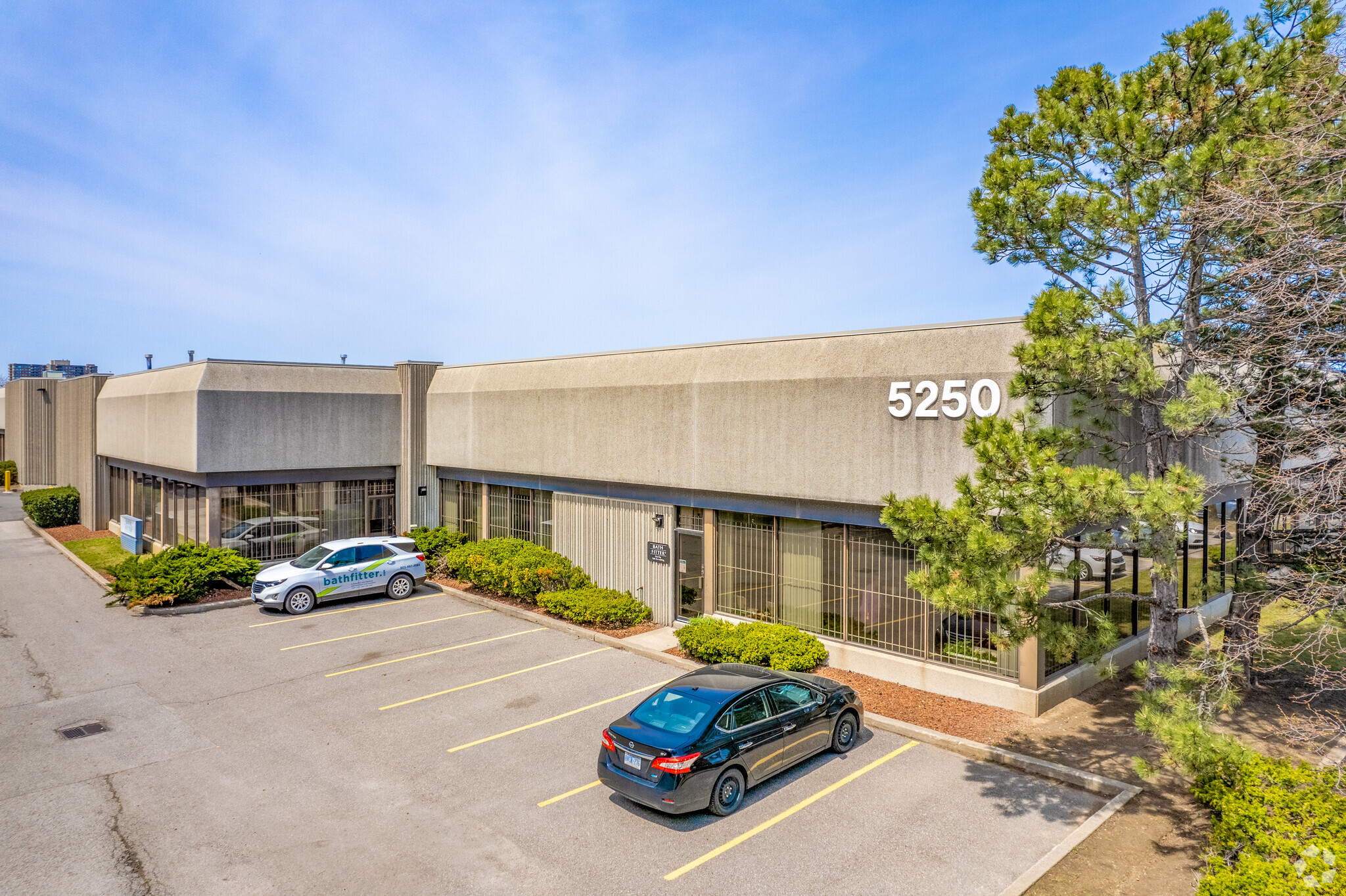5250 Finch Ave E 6,608 SF of Industrial Space Available in Toronto, ON M1S 5A4



FEATURES
ALL AVAILABLE SPACE(1)
Display Rental Rate as
- SPACE
- SIZE
- TERM
- RENTAL RATE
- SPACE USE
- CONDITION
- AVAILABLE
This well-maintained industrial unit offers a functional and accessible workspace, featuring: - One dock-level door - Two drive-in level shipping doors for seamless truck access and parking. Managed by a professional landlord, this space is ideally located near Highway 401 (Markham & Finch), ensuring excellent connectivity. Permitted Uses ? Not Allowed: Woodworking, Flammable items storage, cannabis stores, granite-related businesses, recreational facilities, food-related uses, automotive services, retail, schools, or places of worship. Key Features ? Efficient Office-Warehouse Layout: Approx. 25/75 office-to-warehouse ratio for an optimized workspace. ?2 washroom. ? Climate-Controlled Warehouse: Heated for year-round comfort and functionality. ? High Ceilings: 17'11" clear height across 75% of the warehouse space. ? Prime Location: Strategically positioned at Finch & Middlefield with easy access to public transit (TTC) and a strong local labor pool. ? Convenient Amenities: Ample nearby retail options and dedicated staff parking. Total Space ?? Approx. 6,608 sqft – ideal for businesses looking for a versatile, well-connected industrial space. Lease Details ?? Current Lease Rate: $15.00 per sqft (valid until September 30, 2025) ?? TMI (Taxes, Maintenance, Insurance): $4.90 per sqft ?? Lease Extension Option: 3-5 years available at $18.00 per sqft ?? Happy to discuss further—contact us today for details or a viewing!
- Sublease space available from current tenant
- Includes 1,800 SF of dedicated office space
- Space is in Excellent Condition
- Central Air Conditioning
- Security System
- Emergency Lighting
- Professional Lease
- 6-7 Office rooms with Large Reception Area.
- Lease rate does not include utilities, property expenses or building services
- 2 Drive Ins
- 1 Loading Dock
- Reception Area
- Closed Circuit Television Monitoring (CCTV)
- Natural Light
- Prime location with easy TTC access
- 2 washrooms
| Space | Size | Term | Rental Rate | Space Use | Condition | Available |
| 1st Floor - 2 | 6,608 SF | Sep 2025 | $15.00 CAD/SF/YR | Industrial | Full Build-Out | 2025-04-01 |
1st Floor - 2
| Size |
| 6,608 SF |
| Term |
| Sep 2025 |
| Rental Rate |
| $15.00 CAD/SF/YR |
| Space Use |
| Industrial |
| Condition |
| Full Build-Out |
| Available |
| 2025-04-01 |
PROPERTY OVERVIEW
This well-maintained industrial unit offers a functional and accessible workspace, featuring - One dock-level door - Two drive-in level shipping doors for seamless truck access and parking. Managed by a professional landlord, this space is ideally located near Highway 401 (Markham & Finch), ensuring excellent connectivity. Permitted Uses ? Not Allowed: Woodworking, cannabis stores, granite-related businesses, recreational facilities, food-related uses, automotive services, retail, schools, or places of worship. Key Features ? Efficient Office-Warehouse Layout: Approx. 25/75 office-to-warehouse ratio for an optimized workspace. ?2 washroom. ?6-7 Office room with Large Reception Area. ? Climate-Controlled Warehouse: Heated for year-round comfort and functionality. ? High Ceilings: 17'11" clear height across 75% of the warehouse space. ? Prime Location: Strategically positioned at Finch & Middlefield with easy access to public transit (TTC) and a strong local labor pool. ? Convenient Amenities: Ample nearby retail options and dedicated staff parking. Total Space ?? Approx. 6,608 sqft – ideal for businesses looking for a versatile, well-connected industrial space. Lease Details ?? Current Lease Rate: $15.00 per sqft (valid until September 30, 2025) ?? TMI (Taxes, Maintenance, Insurance): $4.90 per sqft ?? Lease Extension Option: 3-5 years available at $18.00 per sqft ?? Happy to discuss further—contact us today for details or a viewing!
WAREHOUSE FACILITY FACTS
SELECT TENANTS
- FLOOR
- TENANT NAME
- INDUSTRY
- 1st
- Ascom Machinery
- -
- 1st
- Bath Fitter
- Construction
- 1st
- CRW Design
- Manufacturing
- 1st
- Kerry Industries LTD
- Wholesaler
- 1st
- Laparkin Trading LTD
- Transportation and Warehousing
- 1st
- Princess International
- Services
- 1st
- SMAA Corp
- Wholesaler
- 1st
- Stylebite Staging
- -








