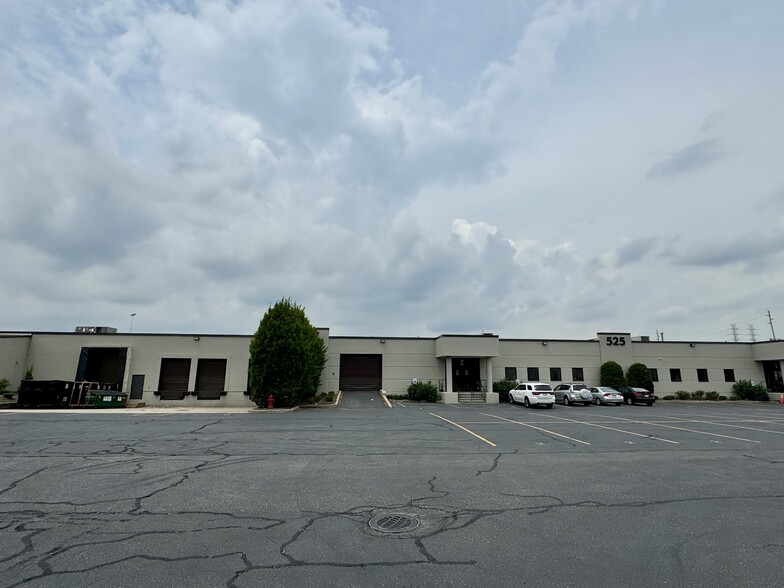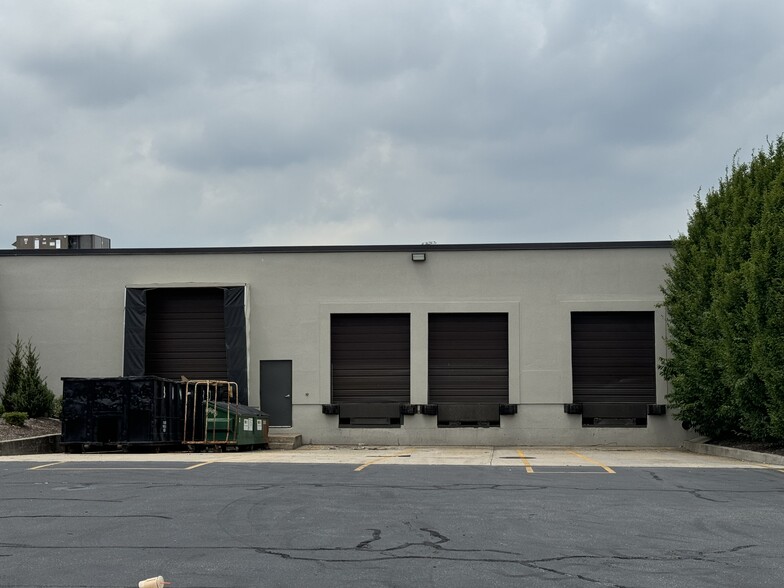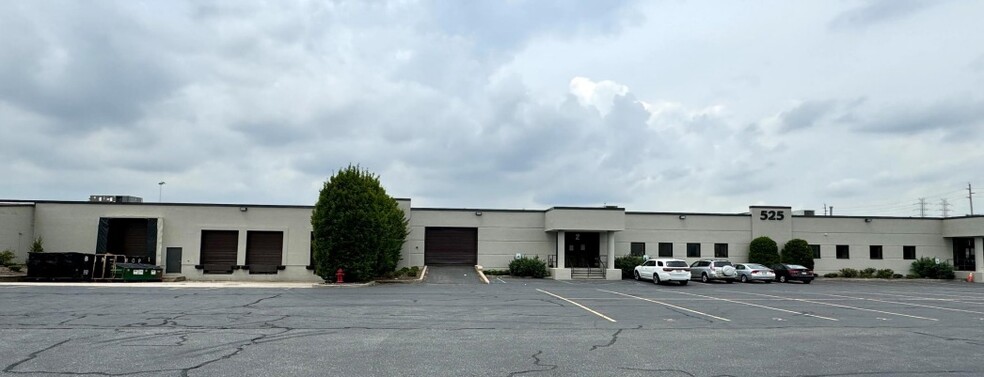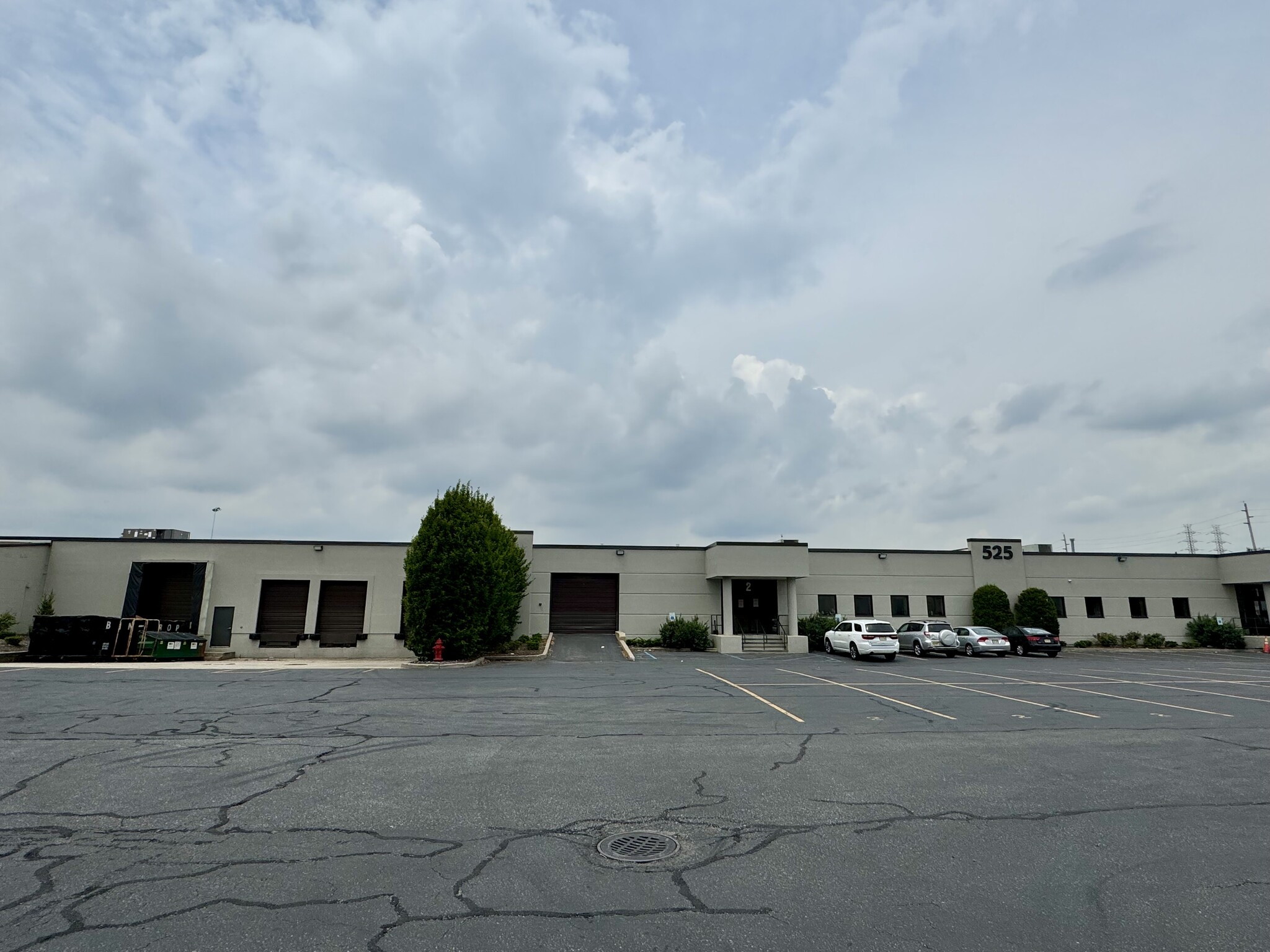525 Main St 45,500 SF of Industrial Space Available in Belleville, NJ 07109



HIGHLIGHTS
- A+ location with 10 trailer parking stalls included.
FEATURES
ALL AVAILABLE SPACE(1)
Display Rental Rate as
- SPACE
- SIZE
- TERM
- RENTAL RATE
- SPACE USE
- CONDITION
- AVAILABLE
Parking: 25 cars / 20 trailers.
- Includes 2,400 SF of dedicated office space
- 4 Loading Docks
- 1 Drive Bay
| Space | Size | Term | Rental Rate | Space Use | Condition | Available |
| 1st Floor - 2 | 45,500 SF | Negotiable | $18.17 CAD/SF/YR | Industrial | Partial Build-Out | Now |
1st Floor - 2
| Size |
| 45,500 SF |
| Term |
| Negotiable |
| Rental Rate |
| $18.17 CAD/SF/YR |
| Space Use |
| Industrial |
| Condition |
| Partial Build-Out |
| Available |
| Now |
PROPERTY OVERVIEW
Ideal for warehouse/distribution & manufacturing & conveniently located near major highways (immediate access to Rt. 21 and 3.7 miles to Rt. 3). Includes 20 trailer parking stalls. Aggressive lease rate of $12.75nnn.











