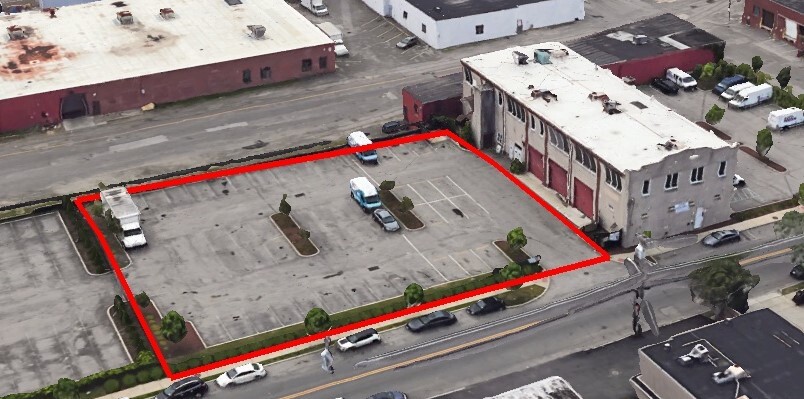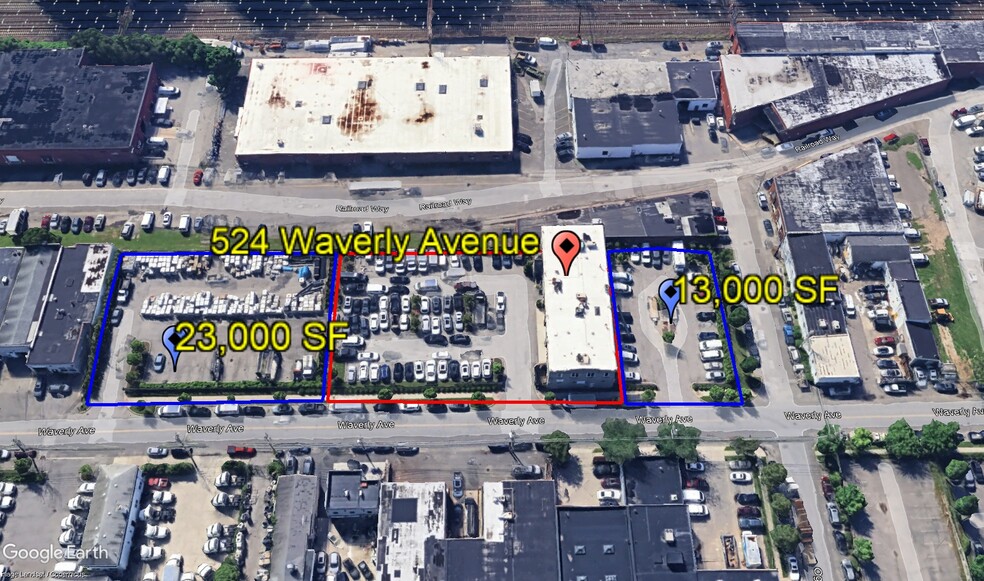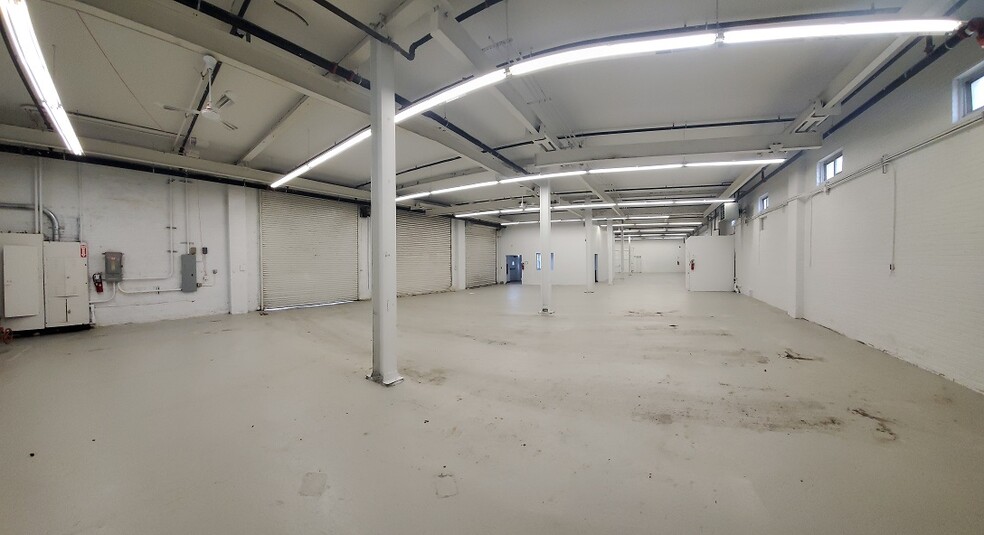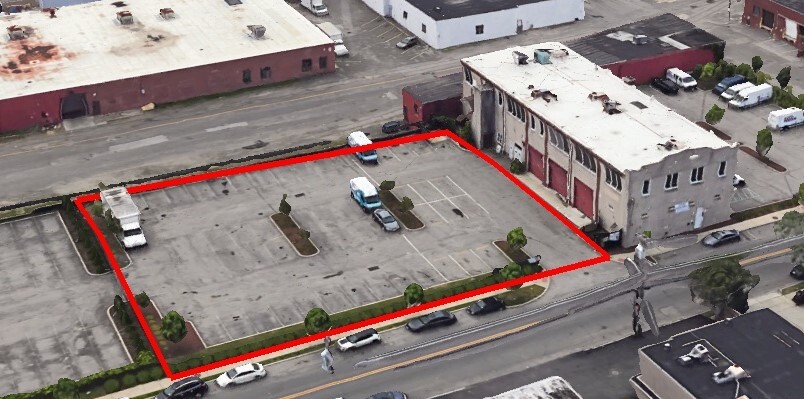524 Waverly Ave 13,400 SF of Space Available in Mamaroneck, NY 10543



HIGHLIGHTS
- 23,000 sf of land available for parking | Additional 38,000 sf of land is available
- Immediate Access to I95
- Close to public transportation
FEATURES
ALL AVAILABLE SPACE(1)
Display Rental Rate as
- SPACE
- SIZE
- TERM
- RENTAL RATE
- SPACE USE
- CONDITION
- AVAILABLE
The 2 spaces in this building must be leased together, for a total size of 13,400 SF (Contiguous Area):
6,700 sf warehouse space with 16' ceilings and three (3) drive-in doors. Dimensions are 134' x 50'.
- Listed rate may not include certain utilities, building services and property expenses
- 3 Drive Ins
- Fully Built-Out as Standard Office
- Includes 800 SF of dedicated office space
- Finished Ceilings: 16’
- Mostly Open Floor Plan Layout
| Space | Size | Term | Rental Rate | Space Use | Condition | Available |
| 1st Floor, 2nd Floor | 13,400 SF | Negotiable | $29.12 CAD/SF/YR | Industrial | Full Build-Out | Now |
1st Floor, 2nd Floor
The 2 spaces in this building must be leased together, for a total size of 13,400 SF (Contiguous Area):
| Size |
|
1st Floor - 6,700 SF
2nd Floor - 6,700 SF
|
| Term |
| Negotiable |
| Rental Rate |
| $29.12 CAD/SF/YR |
| Space Use |
| Industrial |
| Condition |
| Full Build-Out |
| Available |
| Now |
PROPERTY OVERVIEW
13,400 sf building in the Light Industrial (M1) zone of the Village of Mamaroneck. Building is 134' x 50'. 1st floor - 6,700 sf warehouse with 3 drive-in doors and 14' ceiling height. 2nd floor - 6,700 loft/showroom/office space with 9' - 12' ceiling height. The drive-in doors open up to a 23,000 sf lot with 54 car parking. Adjacent available lots of 13,000 sf and 25,000 sf are also available for lease. Landlord will renovate-to-suit. Located on a busy through-street connecting Larchmont and the Village of Mamaroneck. Close to Mamaroneck Avenue retail, major highways (I95 & Hutchinson River Parkway), Route 1/Boston Post Road, and walking distance to the Metro North Strain Station.







