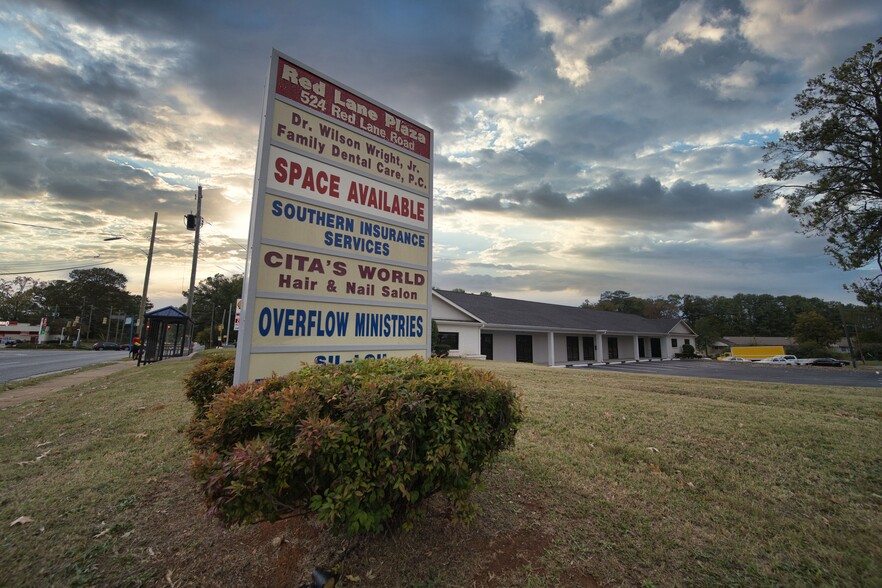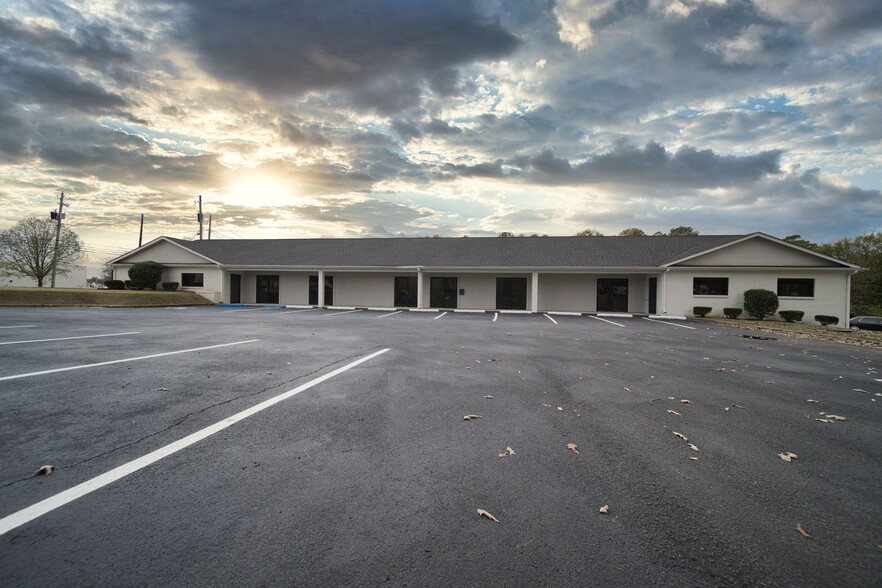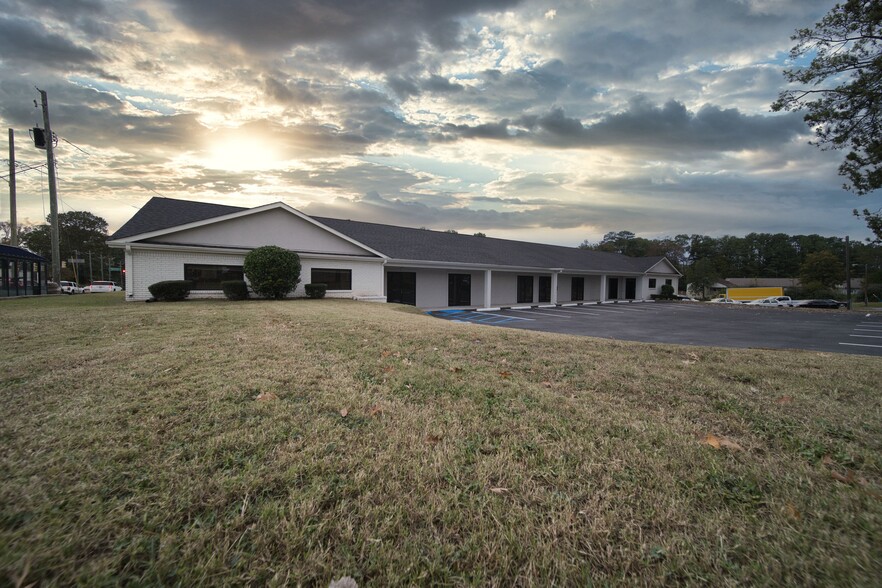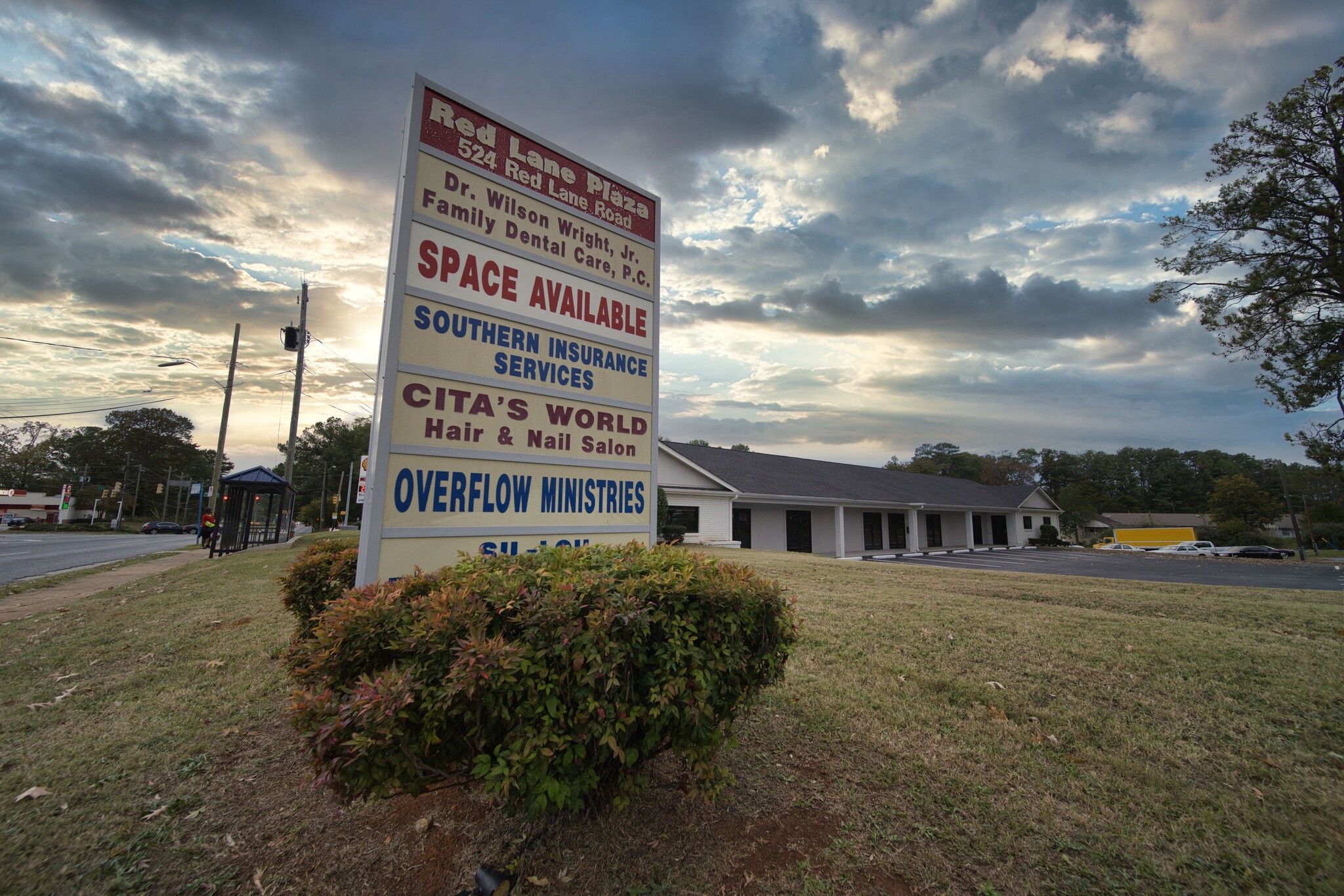
This feature is unavailable at the moment.
We apologize, but the feature you are trying to access is currently unavailable. We are aware of this issue and our team is working hard to resolve the matter.
Please check back in a few minutes. We apologize for the inconvenience.
- LoopNet Team
thank you

Your email has been sent!
524 Red Lane Rd
562 - 6,261 SF of Space Available in Birmingham, AL 35215



Highlights
- Newly Renovated Building has a convenient open floor plan with exposed ceilings and abundant natural light, thanks to custom-built window walls.
- Built Out -Dental Clinic w/5 operators that is FULLY OPERATIONAL. Administrative, Private office & Restroom for Dentist Xray Lab, Staff area
- Directly adjacent to Birmingham Police Department & Walmart Shopping Plaza.
- Providing smaller, private office spaces to larger company suites, this prime property has spaces tailored to a diverse range of businesses.
- Prime Retail Suites immediately available. Perfect opportunity for Office, Retail Storefront, Medical Office, Day Spa, Dog Groomers, Law Firm, etc.
- Located directly off Roebuck Parkway with heavy traffic area
all available spaces(6)
Display Rental Rate as
- Space
- Size
- Term
- Rental Rate
- Space Use
- Condition
- Available
1 Main Area + 2 Offices + 2 Restrooms Suite A = 938 sq. ft. Common Area = 374 sq. ft. Suite A common area is shared with Suite B. * Shell Space Please, contact for more information and leasing rates. M. Sanders 404-787-9787 R. Sanders 205.966-2129
- Lease rate does not include utilities, property expenses or building services
- 2 Private Offices
- Space is in Excellent Condition
- Reception Area
- Corner Space
- After Hours HVAC Available
- Open-Plan
- Wheelchair Accessible
- Corner Lot
- Open Floor Plan Layout
- Finished Ceilings: 7’ - 10’
- Central Air and Heating
- Private Restrooms
- Natural Light
- Emergency Lighting
- Smoke Detector
- Directly Across from Birmingham. Police Department
- Newly Renovated
Suite B 562 Sq Ft. Suite B common area is shared with Suite A. Please, contact for more information and leasing rates. M. Sanders 404-787-9787 R. Sanders 205.966-2129
- Lease rate does not include utilities, property expenses or building services
- 1 Private Office
- After Hours HVAC Available
- Mostly Open Floor Plan Layout
- Central Air and Heating
Suite C - 835 sq. ft. Main Area + 1 Office + 2 Restrooms Open Floor Plan/Shell Space For More Information and Pricing Information Please Contact: M. Sanders 404-787-9787 R. Sanders 205-966-2129
- Central Air and Heating
- After Hours HVAC Available
Suite D = 723 sq. ft. Main Area + 2 Restrooms *Shell Space Please, contact for more information and leasing rates. M. Sanders 404-787-9787 R. Sanders 205.966-2129
- Lease rate does not include utilities, property expenses or building services
- After Hours HVAC Available
- Central Air and Heating
Suite E = 1,085 sq. ft. Guest/Reception Area + 4 offices + 2 Restrooms *Shell Space For More Information and Pricing Information Please Contact: M. Sanders 404-787-9787 R. Sanders 205-966-2129
- Lease rate does not include utilities, property expenses or building services
- Central Air and Heating
- 4 Private Offices
- After Hours HVAC Available
Suite F, was previously occupied as a Dental Clinic with 5 operators that is fully operational. Administrative office for staff, Private office & restroom for Dentist Xray Lab, Staff break room, large patient waiting area, suites are complete with patient restroom & employee restroom. Please, contact for more information and leasing rates. M. Sanders 404-787-9787 R. Sanders 205.966-2129
- Lease rate does not include utilities, property expenses or building services
- Partitioned Offices
- Laboratory
- Central Air Conditioning
- Natural Light
- Private Restrooms
- Professional Lease
- Wheelchair Accessible
- Fully Built-Out as Dental Office Space
- Space is in Excellent Condition
- Reception Area
- Private Restrooms
- After Hours HVAC Available
- Hardwood Floors
- Smoke Detector
| Space | Size | Term | Rental Rate | Space Use | Condition | Available |
| 1st Floor, Ste Suite A | 938 SF | Negotiable | Upon Request Upon Request Upon Request Upon Request | Office | Shell Space | Now |
| 1st Floor, Ste Suite B | 562 SF | Negotiable | Upon Request Upon Request Upon Request Upon Request | Office/Retail | Shell Space | Now |
| 1st Floor, Ste Suite C | 835 SF | Negotiable | Upon Request Upon Request Upon Request Upon Request | Office/Retail | Shell Space | Now |
| 1st Floor, Ste Suite D | 723 SF | Negotiable | Upon Request Upon Request Upon Request Upon Request | Office/Retail | Shell Space | Now |
| 1st Floor, Ste Suite E | 1,085 SF | Negotiable | Upon Request Upon Request Upon Request Upon Request | Office/Retail | - | Now |
| 1st Floor, Ste Suite F | 2,118 SF | Negotiable | Upon Request Upon Request Upon Request Upon Request | Office/Medical | Full Build-Out | Now |
1st Floor, Ste Suite A
| Size |
| 938 SF |
| Term |
| Negotiable |
| Rental Rate |
| Upon Request Upon Request Upon Request Upon Request |
| Space Use |
| Office |
| Condition |
| Shell Space |
| Available |
| Now |
1st Floor, Ste Suite B
| Size |
| 562 SF |
| Term |
| Negotiable |
| Rental Rate |
| Upon Request Upon Request Upon Request Upon Request |
| Space Use |
| Office/Retail |
| Condition |
| Shell Space |
| Available |
| Now |
1st Floor, Ste Suite C
| Size |
| 835 SF |
| Term |
| Negotiable |
| Rental Rate |
| Upon Request Upon Request Upon Request Upon Request |
| Space Use |
| Office/Retail |
| Condition |
| Shell Space |
| Available |
| Now |
1st Floor, Ste Suite D
| Size |
| 723 SF |
| Term |
| Negotiable |
| Rental Rate |
| Upon Request Upon Request Upon Request Upon Request |
| Space Use |
| Office/Retail |
| Condition |
| Shell Space |
| Available |
| Now |
1st Floor, Ste Suite E
| Size |
| 1,085 SF |
| Term |
| Negotiable |
| Rental Rate |
| Upon Request Upon Request Upon Request Upon Request |
| Space Use |
| Office/Retail |
| Condition |
| - |
| Available |
| Now |
1st Floor, Ste Suite F
| Size |
| 2,118 SF |
| Term |
| Negotiable |
| Rental Rate |
| Upon Request Upon Request Upon Request Upon Request |
| Space Use |
| Office/Medical |
| Condition |
| Full Build-Out |
| Available |
| Now |
1st Floor, Ste Suite A
| Size | 938 SF |
| Term | Negotiable |
| Rental Rate | Upon Request |
| Space Use | Office |
| Condition | Shell Space |
| Available | Now |
1 Main Area + 2 Offices + 2 Restrooms Suite A = 938 sq. ft. Common Area = 374 sq. ft. Suite A common area is shared with Suite B. * Shell Space Please, contact for more information and leasing rates. M. Sanders 404-787-9787 R. Sanders 205.966-2129
- Lease rate does not include utilities, property expenses or building services
- Open Floor Plan Layout
- 2 Private Offices
- Finished Ceilings: 7’ - 10’
- Space is in Excellent Condition
- Central Air and Heating
- Reception Area
- Private Restrooms
- Corner Space
- Natural Light
- After Hours HVAC Available
- Emergency Lighting
- Open-Plan
- Smoke Detector
- Wheelchair Accessible
- Directly Across from Birmingham. Police Department
- Corner Lot
- Newly Renovated
1st Floor, Ste Suite B
| Size | 562 SF |
| Term | Negotiable |
| Rental Rate | Upon Request |
| Space Use | Office/Retail |
| Condition | Shell Space |
| Available | Now |
Suite B 562 Sq Ft. Suite B common area is shared with Suite A. Please, contact for more information and leasing rates. M. Sanders 404-787-9787 R. Sanders 205.966-2129
- Lease rate does not include utilities, property expenses or building services
- Mostly Open Floor Plan Layout
- 1 Private Office
- Central Air and Heating
- After Hours HVAC Available
1st Floor, Ste Suite C
| Size | 835 SF |
| Term | Negotiable |
| Rental Rate | Upon Request |
| Space Use | Office/Retail |
| Condition | Shell Space |
| Available | Now |
Suite C - 835 sq. ft. Main Area + 1 Office + 2 Restrooms Open Floor Plan/Shell Space For More Information and Pricing Information Please Contact: M. Sanders 404-787-9787 R. Sanders 205-966-2129
- Central Air and Heating
- After Hours HVAC Available
1st Floor, Ste Suite D
| Size | 723 SF |
| Term | Negotiable |
| Rental Rate | Upon Request |
| Space Use | Office/Retail |
| Condition | Shell Space |
| Available | Now |
Suite D = 723 sq. ft. Main Area + 2 Restrooms *Shell Space Please, contact for more information and leasing rates. M. Sanders 404-787-9787 R. Sanders 205.966-2129
- Lease rate does not include utilities, property expenses or building services
- Central Air and Heating
- After Hours HVAC Available
1st Floor, Ste Suite E
| Size | 1,085 SF |
| Term | Negotiable |
| Rental Rate | Upon Request |
| Space Use | Office/Retail |
| Condition | - |
| Available | Now |
Suite E = 1,085 sq. ft. Guest/Reception Area + 4 offices + 2 Restrooms *Shell Space For More Information and Pricing Information Please Contact: M. Sanders 404-787-9787 R. Sanders 205-966-2129
- Lease rate does not include utilities, property expenses or building services
- 4 Private Offices
- Central Air and Heating
- After Hours HVAC Available
1st Floor, Ste Suite F
| Size | 2,118 SF |
| Term | Negotiable |
| Rental Rate | Upon Request |
| Space Use | Office/Medical |
| Condition | Full Build-Out |
| Available | Now |
Suite F, was previously occupied as a Dental Clinic with 5 operators that is fully operational. Administrative office for staff, Private office & restroom for Dentist Xray Lab, Staff break room, large patient waiting area, suites are complete with patient restroom & employee restroom. Please, contact for more information and leasing rates. M. Sanders 404-787-9787 R. Sanders 205.966-2129
- Lease rate does not include utilities, property expenses or building services
- Fully Built-Out as Dental Office Space
- Partitioned Offices
- Space is in Excellent Condition
- Laboratory
- Reception Area
- Central Air Conditioning
- Private Restrooms
- Natural Light
- After Hours HVAC Available
- Private Restrooms
- Hardwood Floors
- Professional Lease
- Smoke Detector
- Wheelchair Accessible
Property Overview
**Renovations finished December 2024. 6 suites available for lease. Lease length negotiable. Suite A =938 sq ft Suite B =562 sq ft Suite A&B Common Area374 sqft Suite C = 835 sq. ft. Suite D = 723 sq. ft. Suite E = 1,085 Suite Suite F = 2,118 sq. ft. F = 2,118 sq. ft. Total square feet= 6,635 sq. ft. *Suite F was previously occupied as a Dental Clinic with 5 operators that is fully operational. Administrative office for staff, Private office & restroom for Dentist Xray Lab, Staff break room, large patient waiting area, suites are complete with patient restroom & employee restroom. Previously Served: Industry type: Retail, medical services, services, financed insurance, information, manufacturing, professional, scientific, technical services. management of companies and enterprises, rental, leasing services, utilities, waste management, Remediation services, wholesaler & real estate. Please, contact M. Sanders for more information and pricing.
- Signage
- Wheelchair Accessible
- Air Conditioning
- Smoke Detector
PROPERTY FACTS
SELECT TENANTS
- Floor
- Tenant Name
- Industry
- 1st
- Birmingham Eastern Family Dntl
- Health Care and Social Assistance
- 1st
- Cita's World Salon
- Services
- 1st
- Era Pioneer Properties
- Real Estate
- 1st
- Overflow Ministries
- Services
- 1st
- Sil-Loh Propert Ies
- Real Estate
- 1st
- Southern Insurance Services Inc
- Finance and Insurance
Presented by
M. Pope Realty
524 Red Lane Rd
Hmm, there seems to have been an error sending your message. Please try again.
Thanks! Your message was sent.




















