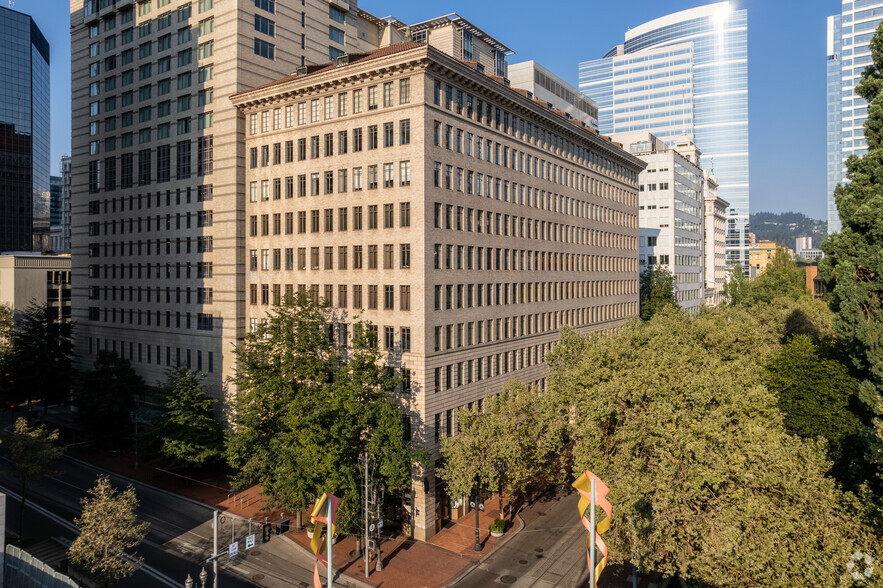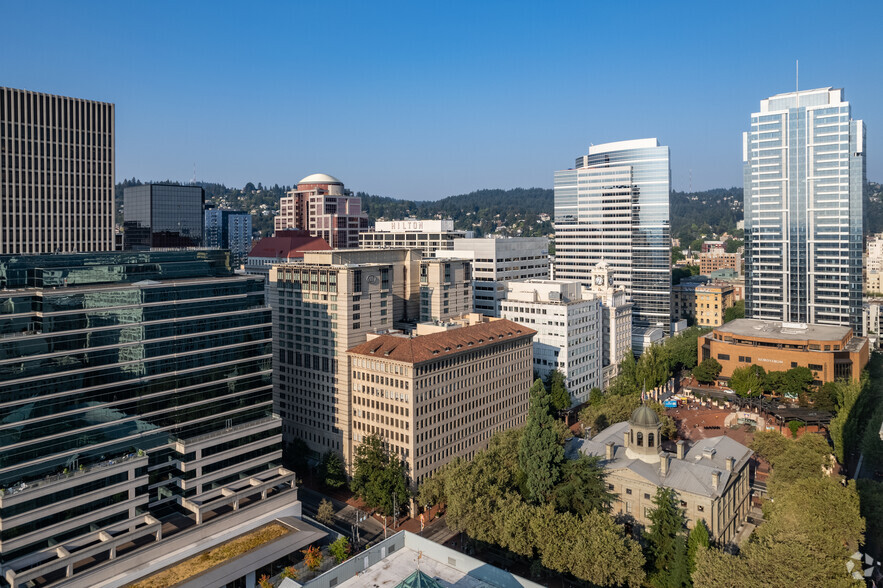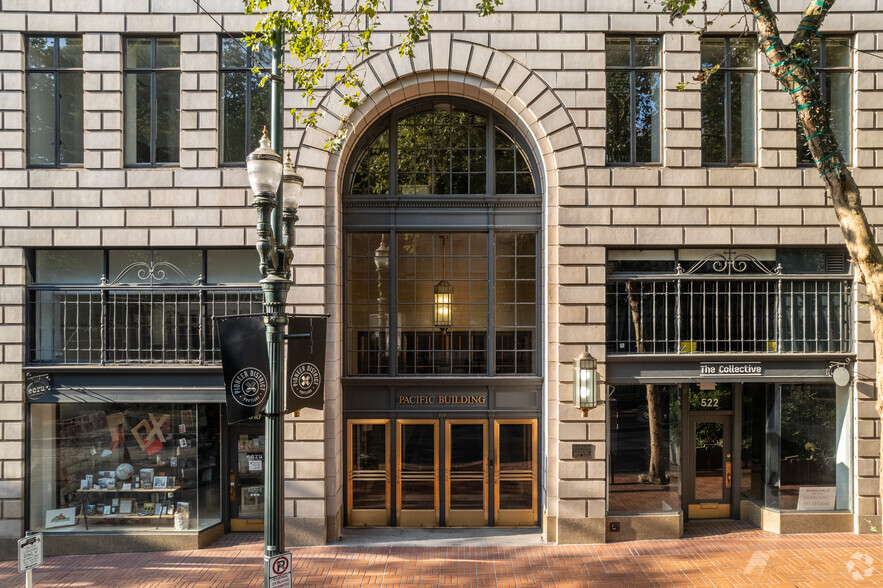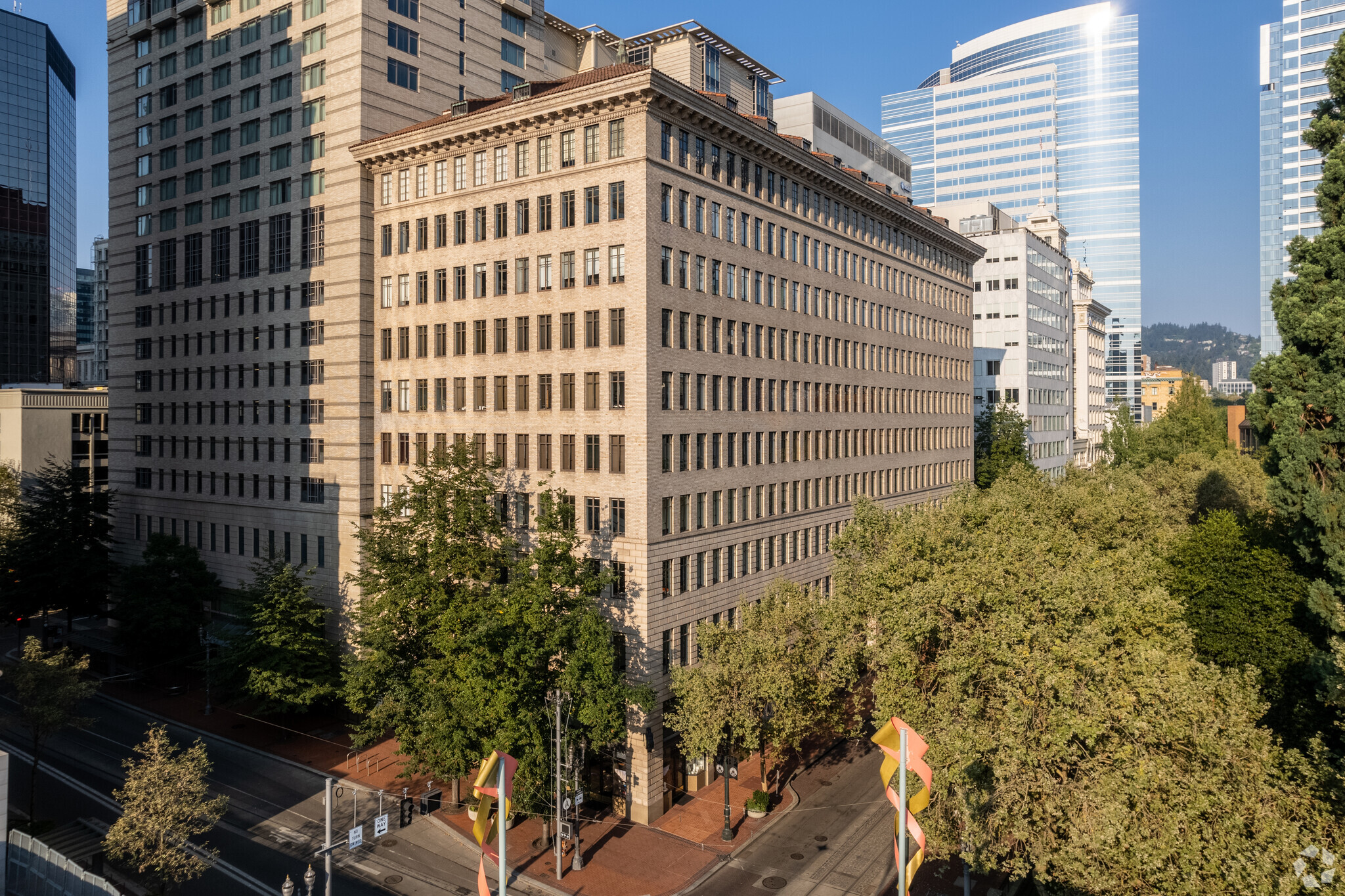The Pacific Building 520 SW Yamhill St 784 - 56,625 SF of Space Available in Portland, OR 97204



HIGHLIGHTS
- Strategically located adjacent to Pioneer Courthouse Square; The Pacific Building gives tenants quick access to public bus lines and transit stations.
- The Pioneer Place Mall is one block away from 520 SW Yamhill and provides premier access to multiple retailers, including Apple, ZARA, H&M, and more.
- When occupants need a change of atmosphere, waterfront views of the Willamette River are a 6-minute walk away.
- Located in the cultural center of Portland; 520 SW Yamhill St is surrounded by Portland's astounding art galleries including Portland's Art Museum.
- The iconic masonry structure is complimented by the elegant interior and rooftop patio access, providing tenants with a magnificent work-life balance.
- 520 SW Yamhill St is conveniently located between I-405 and I-5 while also giving occupants access to I-84 in under ten minutes.
ALL AVAILABLE SPACES(9)
Display Rental Rate as
- SPACE
- SIZE
- TERM
- RENTAL RATE
- SPACE USE
- CONDITION
- AVAILABLE
- Fully Built-Out as Standard Retail Space
- Fully Built-Out as Standard Office
- Fully Built-Out as Standard Office
- Fully Built-Out as Standard Office
- Fully Built-Out as Standard Office
- Fully Built-Out as Standard Office
- Fully Built-Out as Standard Office
- Fully Built-Out as Standard Office
- Fully Built-Out as Standard Office
| Space | Size | Term | Rental Rate | Space Use | Condition | Available |
| 1st Floor, Ste 522 SW Yamhill | 2,464 SF | Negotiable | Upon Request | Office/Retail | Full Build-Out | Now |
| 2nd Floor | 2,374-13,602 SF | 3-10 Years | Upon Request | Office | Full Build-Out | Now |
| 3rd Floor, Ste 300 | 6,690 SF | 3-10 Years | Upon Request | Office | Full Build-Out | Now |
| 4th Floor, Ste 444 | 2,956 SF | Negotiable | Upon Request | Office | Full Build-Out | Now |
| 5th Floor, Ste 500 | 10,348 SF | Negotiable | Upon Request | Office | Full Build-Out | Now |
| 5th Floor, Ste 510 | 784 SF | Negotiable | Upon Request | Office | Full Build-Out | Now |
| 5th Floor, Ste 520 | 1,975 SF | Negotiable | Upon Request | Office | Full Build-Out | Now |
| 7th Floor, Ste 750 | 6,818-13,602 SF | 5-10 Years | Upon Request | Office | Full Build-Out | Now |
| 11th Floor | 1,651-4,204 SF | Negotiable | Upon Request | Office | Full Build-Out | Now |
1st Floor, Ste 522 SW Yamhill
| Size |
| 2,464 SF |
| Term |
| Negotiable |
| Rental Rate |
| Upon Request |
| Space Use |
| Office/Retail |
| Condition |
| Full Build-Out |
| Available |
| Now |
2nd Floor
| Size |
| 2,374-13,602 SF |
| Term |
| 3-10 Years |
| Rental Rate |
| Upon Request |
| Space Use |
| Office |
| Condition |
| Full Build-Out |
| Available |
| Now |
3rd Floor, Ste 300
| Size |
| 6,690 SF |
| Term |
| 3-10 Years |
| Rental Rate |
| Upon Request |
| Space Use |
| Office |
| Condition |
| Full Build-Out |
| Available |
| Now |
4th Floor, Ste 444
| Size |
| 2,956 SF |
| Term |
| Negotiable |
| Rental Rate |
| Upon Request |
| Space Use |
| Office |
| Condition |
| Full Build-Out |
| Available |
| Now |
5th Floor, Ste 500
| Size |
| 10,348 SF |
| Term |
| Negotiable |
| Rental Rate |
| Upon Request |
| Space Use |
| Office |
| Condition |
| Full Build-Out |
| Available |
| Now |
5th Floor, Ste 510
| Size |
| 784 SF |
| Term |
| Negotiable |
| Rental Rate |
| Upon Request |
| Space Use |
| Office |
| Condition |
| Full Build-Out |
| Available |
| Now |
5th Floor, Ste 520
| Size |
| 1,975 SF |
| Term |
| Negotiable |
| Rental Rate |
| Upon Request |
| Space Use |
| Office |
| Condition |
| Full Build-Out |
| Available |
| Now |
7th Floor, Ste 750
| Size |
| 6,818-13,602 SF |
| Term |
| 5-10 Years |
| Rental Rate |
| Upon Request |
| Space Use |
| Office |
| Condition |
| Full Build-Out |
| Available |
| Now |
11th Floor
| Size |
| 1,651-4,204 SF |
| Term |
| Negotiable |
| Rental Rate |
| Upon Request |
| Space Use |
| Office |
| Condition |
| Full Build-Out |
| Available |
| Now |
PROPERTY OVERVIEW
The Pacific Building is a Historic LEED building in the heart of Portland offering tenants the benefit of a centralized location, plus attractive on-site amenities. The grand lobby is manned during business hours by professional security staff, and offices are secured by a building-wide electronic key system. Extra on-site basement storage is available for lease to tenants, and on-site mailroom delivery is provided by the postal service. The 20+ person conference room is ideal for meetings, presentations, and events, and includes a mini-kitchen and a smart TV. Tenants can ride their bicycle to work and secure it in the bike storage room, and the building shower room allows professionals to freshen up post-workout in the state-of-the-art fitness center. The roof terrace offers a relaxing retreat for tenants with an outdoor seating area. Centrally located, the building is next to Pioneer Courthouse Square, which is the urban “living-room” at the center of events, community, and all things Portland. Every year, Pioneer Courthouse Square hosts more than 300 events that connect the city and its residents while functioning as the informal gathering space for residents and tourists. The iconic brick-lined park is an unforgettable experience that sees over 11-million visitors and 100-million transit riders each year. The Pacific Building is close to multiple transit stops and light rail stations, and across the street from Pioneer Place, an upscale, urban shopping mall spanning 4 blocks and offering a plethora of retail and dining options.
- Bus Line
- Metro/Subway
- Signage
PROPERTY FACTS
SELECT TENANTS
- FLOOR
- TENANT NAME
- INDUSTRY
- 1st
- Ben Bridge Jeweler
- Retailer
- 8th
- Edelman
- Professional, Scientific, and Technical Services
- 9th
- FFA Architecture + Interiors
- Professional, Scientific, and Technical Services
- 6th
- Kell Alterman & Runstein LLP
- Professional, Scientific, and Technical Services
- 5th
- Kolisch Hartwell PC
- Professional, Scientific, and Technical Services
- 7th
- Stimson Lumber Co Inc
- Construction
- 3rd
- Tabata Law Firm
- Professional, Scientific, and Technical Services




















