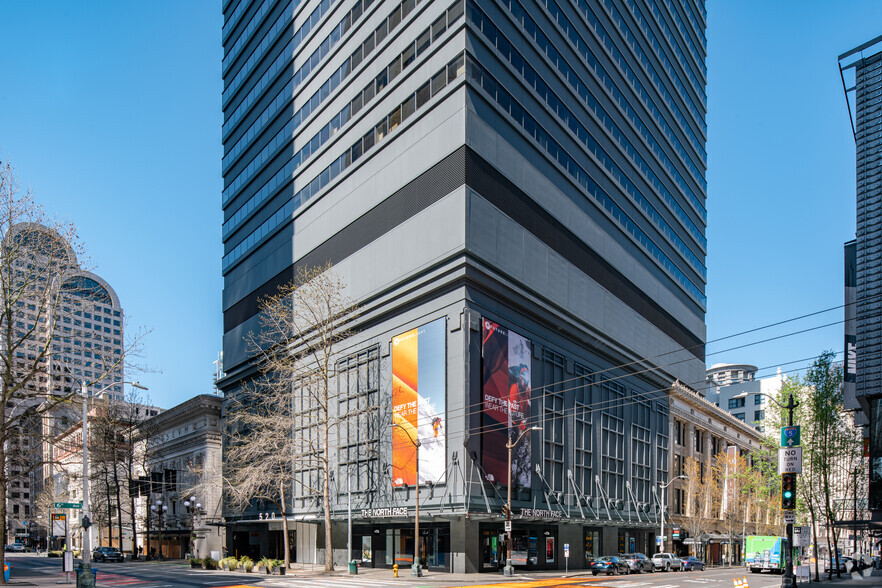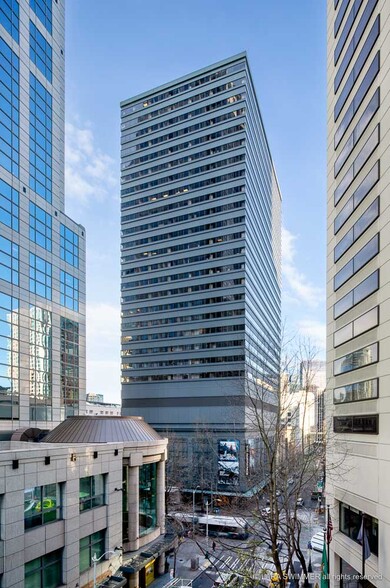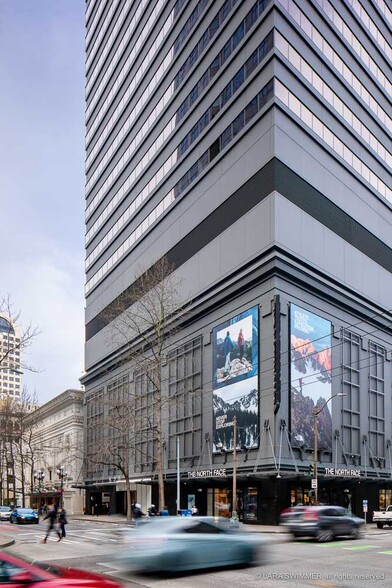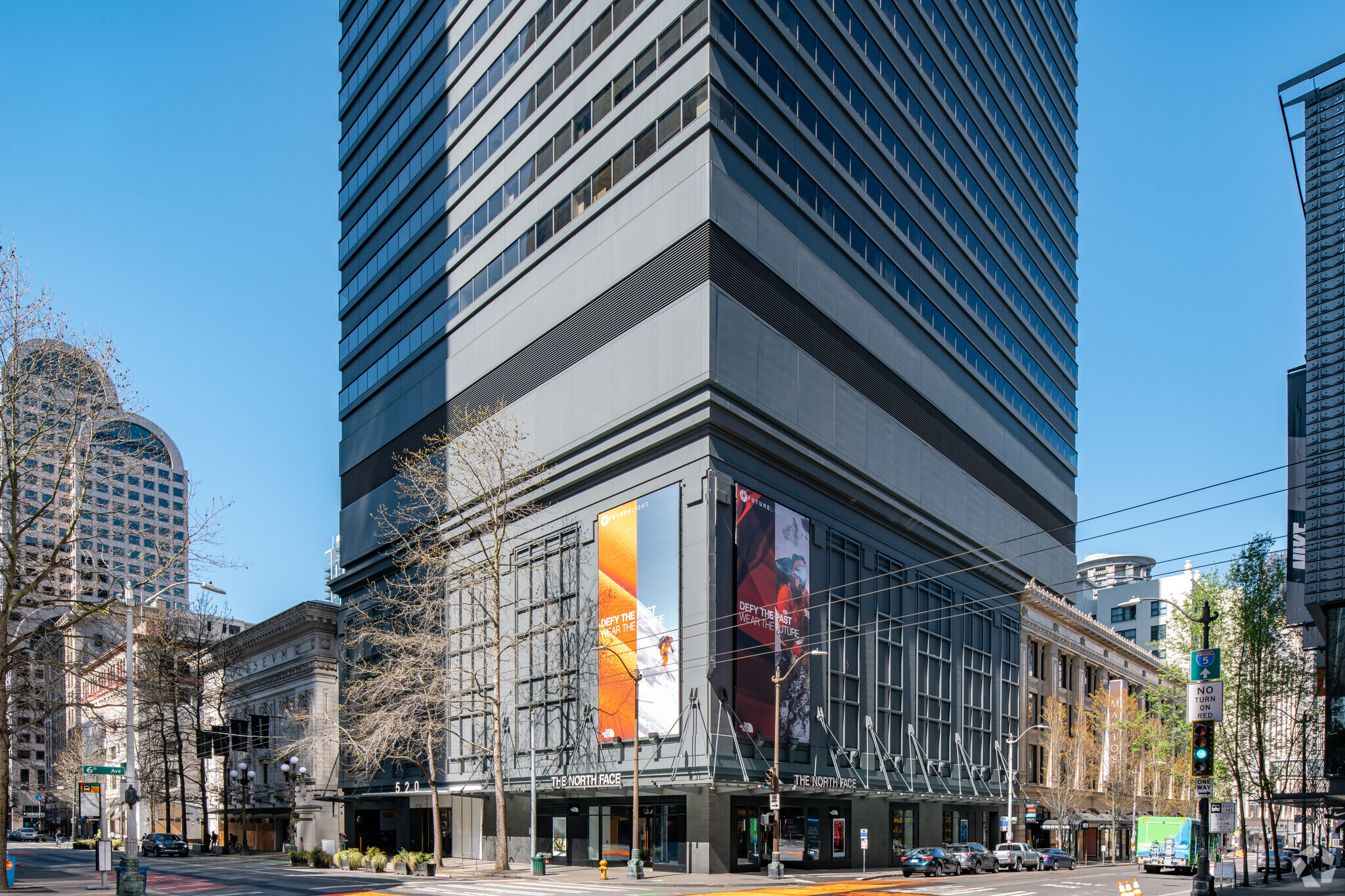
This feature is unavailable at the moment.
We apologize, but the feature you are trying to access is currently unavailable. We are aware of this issue and our team is working hard to resolve the matter.
Please check back in a few minutes. We apologize for the inconvenience.
- LoopNet Team
thank you

Your email has been sent!
520 Pike 520 Pike St
842 - 98,824 SF of 4-Star Office Space Available in Seattle, WA 98101



Highlights
- 520 Pike Tower is in close proximity to freeway, rail, and ferry access and is surrounded by numerous premier shops, hotels, and restaurants
- 520 Pike Tower is within walking distance of the waterfront and the famous Pike Place Market
all available spaces(14)
Display Rental Rate as
- Space
- Size
- Term
- Rental Rate
- Space Use
- Condition
- Available
+ Northwest corner suite with five private offices, conference room, kitchen, and open area. + Virtual tour: https://my.matterport.com/show/?m=jfsR4wFF8RM
- Fully Built-Out as Standard Office
- Mostly Open Floor Plan Layout
Northeast corner suite with upgraded improvements. Five perimeter private offices, large conference room on the perimeter, and kitchen.
- Fully Built-Out as Standard Office
- Mostly Open Floor Plan Layout
Open work space, one private office and kitchen. https://my.matterport.com/show/?m=gg9TBrJ3Gh7
- Fully Built-Out as Standard Office
- Mostly Open Floor Plan Layout
Nine perimeter private offices and large open area. Virtual tour: https://my.matterport.com/show/?m=UEEMwRwtbZ6
- Fully Built-Out as Standard Office
- Mostly Open Floor Plan Layout
+ Mostly open with interior private offices, large conference rooms on windows, elevator lobby exposure. + Partially furnished
- Fully Built-Out as Standard Office
- Mostly Open Floor Plan Layout
+ Northwest corner suite with conference room. + Virtual Tour: https://my.matterport.com/show/?m=oBURcHKvQeB
- Fully Built-Out as Standard Office
- Can be combined with additional space(s) for up to 7,155 SF of adjacent space
- Mostly Open Floor Plan Layout
Northeast corner. Mix of private offices, conference rooms, and open spaces. Can be combined with Suite 1420 for 7,154 RSF. Virtual tour: https://my.matterport.com/show/?m=Jj3z5M3PtQ9
- Fully Built-Out as Standard Office
- Can be combined with additional space(s) for up to 7,155 SF of adjacent space
- Mostly Open Floor Plan Layout
+ Northwest corner upgraded suite with water views, seven private offices, conference room, kitchen and open area.
- Fully Built-Out as Standard Office
- Mostly Open Floor Plan Layout
Full floor, beautiful views. Mix of private offices and open areas.
- Fully Built-Out as Standard Office
- Can be combined with additional space(s) for up to 36,401 SF of adjacent space
- Mostly Open Floor Plan Layout
- Fully Built-Out as Standard Office
- Can be combined with additional space(s) for up to 36,401 SF of adjacent space
- Mostly Open Floor Plan Layout
+ Mostly open elevator exposure. Full western views.
- Fully Built-Out as Standard Office
- Mostly Open Floor Plan Layout
+ Elevator lobby exposure. Great mix of private offices and open areas. Eastern facing including northeast corner.
- Fully Built-Out as Standard Office
- Mostly Open Floor Plan Layout
+ Elevator lobby exposure. Great mix of private offices and open areas. Eastern facing including northeast corner.
- Fully Built-Out as Standard Office
- Mostly Open Floor Plan Layout
Full floor with mix of private offices and open areas. Exposed ceiling in portion of suite. Beautiful top of building views. Virtual tour: https://my.matterport.com/show/?m=LFuCxVZhdmM
- Fully Built-Out as Standard Office
- Mostly Open Floor Plan Layout
| Space | Size | Term | Rental Rate | Space Use | Condition | Available |
| 10th Floor, Ste 1005 | 3,528 SF | Negotiable | Upon Request Upon Request Upon Request Upon Request | Office | Full Build-Out | Now |
| 10th Floor, Ste 1010 | 2,262 SF | Negotiable | Upon Request Upon Request Upon Request Upon Request | Office | Full Build-Out | 2025-05-01 |
| 13th Floor, Ste 1305 | 842 SF | Negotiable | Upon Request Upon Request Upon Request Upon Request | Office | Full Build-Out | Now |
| 13th Floor, Ste 1375 | 3,708 SF | Negotiable | Upon Request Upon Request Upon Request Upon Request | Office | Full Build-Out | Now |
| 14th Floor, Ste 1400 | 6,340 SF | Negotiable | Upon Request Upon Request Upon Request Upon Request | Office | Full Build-Out | 2025-03-01 |
| 14th Floor, Ste 1420 | 3,870 SF | Negotiable | Upon Request Upon Request Upon Request Upon Request | Office | Full Build-Out | Now |
| 14th Floor, Ste 1440 | 3,285 SF | Negotiable | Upon Request Upon Request Upon Request Upon Request | Office | Full Build-Out | Now |
| 15th Floor, Ste 1515 | 3,557 SF | Negotiable | Upon Request Upon Request Upon Request Upon Request | Office | Full Build-Out | 2025-08-01 |
| 19th Floor, Ste 1900 | 18,183 SF | Negotiable | Upon Request Upon Request Upon Request Upon Request | Office | Full Build-Out | Now |
| 20th Floor, Ste 2000 | 18,218 SF | Negotiable | Upon Request Upon Request Upon Request Upon Request | Office | Full Build-Out | Now |
| 25th Floor, Ste 2510 | 6,699 SF | Negotiable | Upon Request Upon Request Upon Request Upon Request | Office | Full Build-Out | 2025-05-01 |
| 26th Floor, Ste 2600 | 5,368 SF | Negotiable | Upon Request Upon Request Upon Request Upon Request | Office | Full Build-Out | 2025-05-01 |
| 27th Floor, Ste 2750 | 4,352 SF | Negotiable | Upon Request Upon Request Upon Request Upon Request | Office | Full Build-Out | 2025-06-01 |
| 28th Floor, Ste 2800 | 18,612 SF | Negotiable | Upon Request Upon Request Upon Request Upon Request | Office | Full Build-Out | Now |
10th Floor, Ste 1005
| Size |
| 3,528 SF |
| Term |
| Negotiable |
| Rental Rate |
| Upon Request Upon Request Upon Request Upon Request |
| Space Use |
| Office |
| Condition |
| Full Build-Out |
| Available |
| Now |
10th Floor, Ste 1010
| Size |
| 2,262 SF |
| Term |
| Negotiable |
| Rental Rate |
| Upon Request Upon Request Upon Request Upon Request |
| Space Use |
| Office |
| Condition |
| Full Build-Out |
| Available |
| 2025-05-01 |
13th Floor, Ste 1305
| Size |
| 842 SF |
| Term |
| Negotiable |
| Rental Rate |
| Upon Request Upon Request Upon Request Upon Request |
| Space Use |
| Office |
| Condition |
| Full Build-Out |
| Available |
| Now |
13th Floor, Ste 1375
| Size |
| 3,708 SF |
| Term |
| Negotiable |
| Rental Rate |
| Upon Request Upon Request Upon Request Upon Request |
| Space Use |
| Office |
| Condition |
| Full Build-Out |
| Available |
| Now |
14th Floor, Ste 1400
| Size |
| 6,340 SF |
| Term |
| Negotiable |
| Rental Rate |
| Upon Request Upon Request Upon Request Upon Request |
| Space Use |
| Office |
| Condition |
| Full Build-Out |
| Available |
| 2025-03-01 |
14th Floor, Ste 1420
| Size |
| 3,870 SF |
| Term |
| Negotiable |
| Rental Rate |
| Upon Request Upon Request Upon Request Upon Request |
| Space Use |
| Office |
| Condition |
| Full Build-Out |
| Available |
| Now |
14th Floor, Ste 1440
| Size |
| 3,285 SF |
| Term |
| Negotiable |
| Rental Rate |
| Upon Request Upon Request Upon Request Upon Request |
| Space Use |
| Office |
| Condition |
| Full Build-Out |
| Available |
| Now |
15th Floor, Ste 1515
| Size |
| 3,557 SF |
| Term |
| Negotiable |
| Rental Rate |
| Upon Request Upon Request Upon Request Upon Request |
| Space Use |
| Office |
| Condition |
| Full Build-Out |
| Available |
| 2025-08-01 |
19th Floor, Ste 1900
| Size |
| 18,183 SF |
| Term |
| Negotiable |
| Rental Rate |
| Upon Request Upon Request Upon Request Upon Request |
| Space Use |
| Office |
| Condition |
| Full Build-Out |
| Available |
| Now |
20th Floor, Ste 2000
| Size |
| 18,218 SF |
| Term |
| Negotiable |
| Rental Rate |
| Upon Request Upon Request Upon Request Upon Request |
| Space Use |
| Office |
| Condition |
| Full Build-Out |
| Available |
| Now |
25th Floor, Ste 2510
| Size |
| 6,699 SF |
| Term |
| Negotiable |
| Rental Rate |
| Upon Request Upon Request Upon Request Upon Request |
| Space Use |
| Office |
| Condition |
| Full Build-Out |
| Available |
| 2025-05-01 |
26th Floor, Ste 2600
| Size |
| 5,368 SF |
| Term |
| Negotiable |
| Rental Rate |
| Upon Request Upon Request Upon Request Upon Request |
| Space Use |
| Office |
| Condition |
| Full Build-Out |
| Available |
| 2025-05-01 |
27th Floor, Ste 2750
| Size |
| 4,352 SF |
| Term |
| Negotiable |
| Rental Rate |
| Upon Request Upon Request Upon Request Upon Request |
| Space Use |
| Office |
| Condition |
| Full Build-Out |
| Available |
| 2025-06-01 |
28th Floor, Ste 2800
| Size |
| 18,612 SF |
| Term |
| Negotiable |
| Rental Rate |
| Upon Request Upon Request Upon Request Upon Request |
| Space Use |
| Office |
| Condition |
| Full Build-Out |
| Available |
| Now |
10th Floor, Ste 1005
| Size | 3,528 SF |
| Term | Negotiable |
| Rental Rate | Upon Request |
| Space Use | Office |
| Condition | Full Build-Out |
| Available | Now |
+ Northwest corner suite with five private offices, conference room, kitchen, and open area. + Virtual tour: https://my.matterport.com/show/?m=jfsR4wFF8RM
- Fully Built-Out as Standard Office
- Mostly Open Floor Plan Layout
10th Floor, Ste 1010
| Size | 2,262 SF |
| Term | Negotiable |
| Rental Rate | Upon Request |
| Space Use | Office |
| Condition | Full Build-Out |
| Available | 2025-05-01 |
Northeast corner suite with upgraded improvements. Five perimeter private offices, large conference room on the perimeter, and kitchen.
- Fully Built-Out as Standard Office
- Mostly Open Floor Plan Layout
13th Floor, Ste 1305
| Size | 842 SF |
| Term | Negotiable |
| Rental Rate | Upon Request |
| Space Use | Office |
| Condition | Full Build-Out |
| Available | Now |
Open work space, one private office and kitchen. https://my.matterport.com/show/?m=gg9TBrJ3Gh7
- Fully Built-Out as Standard Office
- Mostly Open Floor Plan Layout
13th Floor, Ste 1375
| Size | 3,708 SF |
| Term | Negotiable |
| Rental Rate | Upon Request |
| Space Use | Office |
| Condition | Full Build-Out |
| Available | Now |
Nine perimeter private offices and large open area. Virtual tour: https://my.matterport.com/show/?m=UEEMwRwtbZ6
- Fully Built-Out as Standard Office
- Mostly Open Floor Plan Layout
14th Floor, Ste 1400
| Size | 6,340 SF |
| Term | Negotiable |
| Rental Rate | Upon Request |
| Space Use | Office |
| Condition | Full Build-Out |
| Available | 2025-03-01 |
+ Mostly open with interior private offices, large conference rooms on windows, elevator lobby exposure. + Partially furnished
- Fully Built-Out as Standard Office
- Mostly Open Floor Plan Layout
14th Floor, Ste 1420
| Size | 3,870 SF |
| Term | Negotiable |
| Rental Rate | Upon Request |
| Space Use | Office |
| Condition | Full Build-Out |
| Available | Now |
+ Northwest corner suite with conference room. + Virtual Tour: https://my.matterport.com/show/?m=oBURcHKvQeB
- Fully Built-Out as Standard Office
- Mostly Open Floor Plan Layout
- Can be combined with additional space(s) for up to 7,155 SF of adjacent space
14th Floor, Ste 1440
| Size | 3,285 SF |
| Term | Negotiable |
| Rental Rate | Upon Request |
| Space Use | Office |
| Condition | Full Build-Out |
| Available | Now |
Northeast corner. Mix of private offices, conference rooms, and open spaces. Can be combined with Suite 1420 for 7,154 RSF. Virtual tour: https://my.matterport.com/show/?m=Jj3z5M3PtQ9
- Fully Built-Out as Standard Office
- Mostly Open Floor Plan Layout
- Can be combined with additional space(s) for up to 7,155 SF of adjacent space
15th Floor, Ste 1515
| Size | 3,557 SF |
| Term | Negotiable |
| Rental Rate | Upon Request |
| Space Use | Office |
| Condition | Full Build-Out |
| Available | 2025-08-01 |
+ Northwest corner upgraded suite with water views, seven private offices, conference room, kitchen and open area.
- Fully Built-Out as Standard Office
- Mostly Open Floor Plan Layout
19th Floor, Ste 1900
| Size | 18,183 SF |
| Term | Negotiable |
| Rental Rate | Upon Request |
| Space Use | Office |
| Condition | Full Build-Out |
| Available | Now |
Full floor, beautiful views. Mix of private offices and open areas.
- Fully Built-Out as Standard Office
- Mostly Open Floor Plan Layout
- Can be combined with additional space(s) for up to 36,401 SF of adjacent space
20th Floor, Ste 2000
| Size | 18,218 SF |
| Term | Negotiable |
| Rental Rate | Upon Request |
| Space Use | Office |
| Condition | Full Build-Out |
| Available | Now |
- Fully Built-Out as Standard Office
- Mostly Open Floor Plan Layout
- Can be combined with additional space(s) for up to 36,401 SF of adjacent space
25th Floor, Ste 2510
| Size | 6,699 SF |
| Term | Negotiable |
| Rental Rate | Upon Request |
| Space Use | Office |
| Condition | Full Build-Out |
| Available | 2025-05-01 |
+ Mostly open elevator exposure. Full western views.
- Fully Built-Out as Standard Office
- Mostly Open Floor Plan Layout
26th Floor, Ste 2600
| Size | 5,368 SF |
| Term | Negotiable |
| Rental Rate | Upon Request |
| Space Use | Office |
| Condition | Full Build-Out |
| Available | 2025-05-01 |
+ Elevator lobby exposure. Great mix of private offices and open areas. Eastern facing including northeast corner.
- Fully Built-Out as Standard Office
- Mostly Open Floor Plan Layout
27th Floor, Ste 2750
| Size | 4,352 SF |
| Term | Negotiable |
| Rental Rate | Upon Request |
| Space Use | Office |
| Condition | Full Build-Out |
| Available | 2025-06-01 |
+ Elevator lobby exposure. Great mix of private offices and open areas. Eastern facing including northeast corner.
- Fully Built-Out as Standard Office
- Mostly Open Floor Plan Layout
28th Floor, Ste 2800
| Size | 18,612 SF |
| Term | Negotiable |
| Rental Rate | Upon Request |
| Space Use | Office |
| Condition | Full Build-Out |
| Available | Now |
Full floor with mix of private offices and open areas. Exposed ceiling in portion of suite. Beautiful top of building views. Virtual tour: https://my.matterport.com/show/?m=LFuCxVZhdmM
- Fully Built-Out as Standard Office
- Mostly Open Floor Plan Layout
Property Overview
+ At the corner of Pike Street and Sixth Avenue in Seattle’s downtown central business district, the property is easily accessible by freeway, public transit, bike and ferry. 520 Pike is located within a rich amenity base, adjacent to diverse hotel, dining and retail options, as well as the Washington Athletic Club + 520 Pike boasts some of the most striking views in Seattle, framing water, city and mountain views with efficient floor plates and a continuous glass façade + Tenant-only amenities at 520 Pike include ample parking with eight EV charging stations, secure, card-accessed bike storage, a conference center and state-of-the-art fitness center with shower facilities and and complimentary towel service 520 Pike is LEED® Gold (EB) certified and Fitwel certified + We completed a transformative renovation of 520 Pike in 2018. Designed by Olson Kundig, paying homage to the Pacific Northwest
- Conferencing Facility
- Fitness Center
- Property Manager on Site
- Security System
- Energy Star Labeled
- Car Charging Station
- Bicycle Storage
- Shower Facilities
PROPERTY FACTS
Sustainability
Sustainability
ENERGY STAR® Energy Star is a program run by the U.S. Environmental Protection Agency (EPA) and U.S. Department of Energy (DOE) that promotes energy efficiency and provides simple, credible, and unbiased information that consumers and businesses rely on to make well-informed decisions. Thousands of industrial, commercial, utility, state, and local organizations partner with the EPA to deliver cost-saving energy efficiency solutions that protect the climate while improving air quality and protecting public health. The Energy Star score compares a building’s energy performance to similar buildings nationwide and accounts for differences in operating conditions, regional weather data, and other important considerations. Certification is given on an annual basis, so a building must maintain its high performance to be certified year to year. To be eligible for Energy Star certification, a building must earn a score of 75 or higher on EPA’s 1 – 100 scale, indicating that it performs better than at least 75 percent of similar buildings nationwide. This 1 – 100 Energy Star score is based on the actual, measured energy use of a building and is calculated within EPA’s Energy Star Portfolio Manager tool.
Presented by
Company Not Provided
520 Pike | 520 Pike St
Hmm, there seems to have been an error sending your message. Please try again.
Thanks! Your message was sent.


































