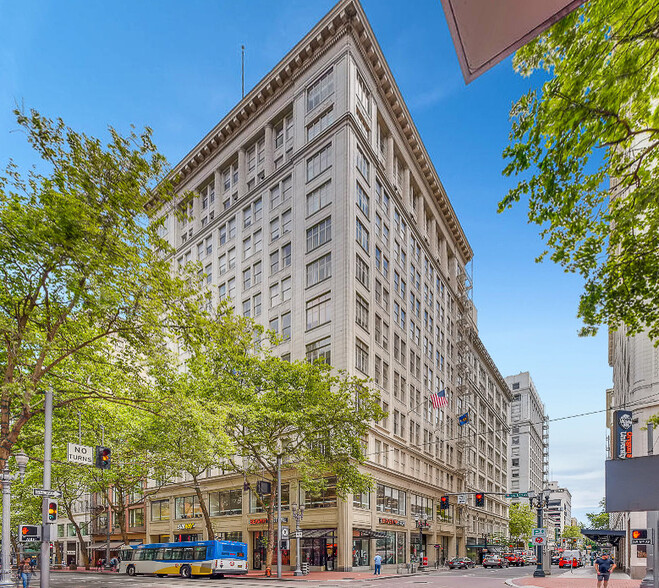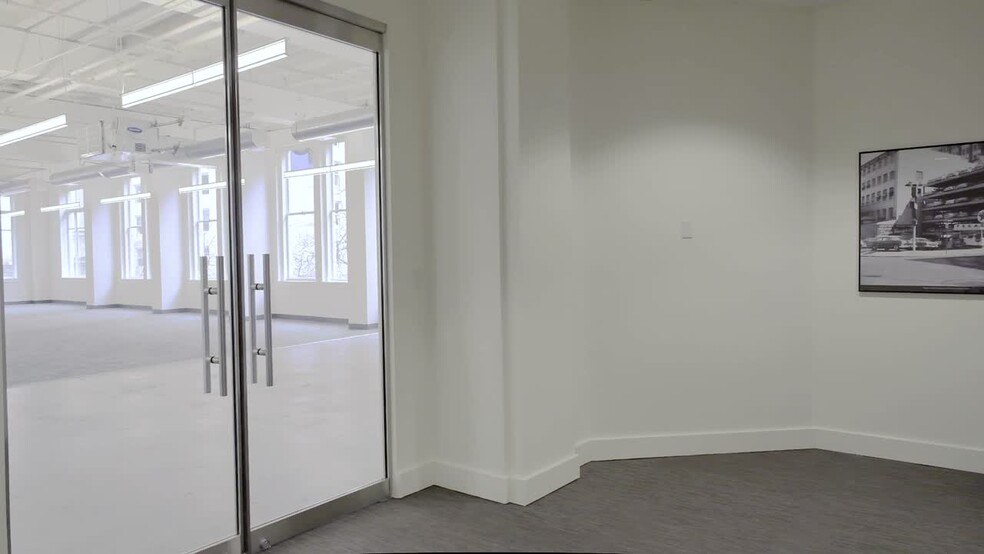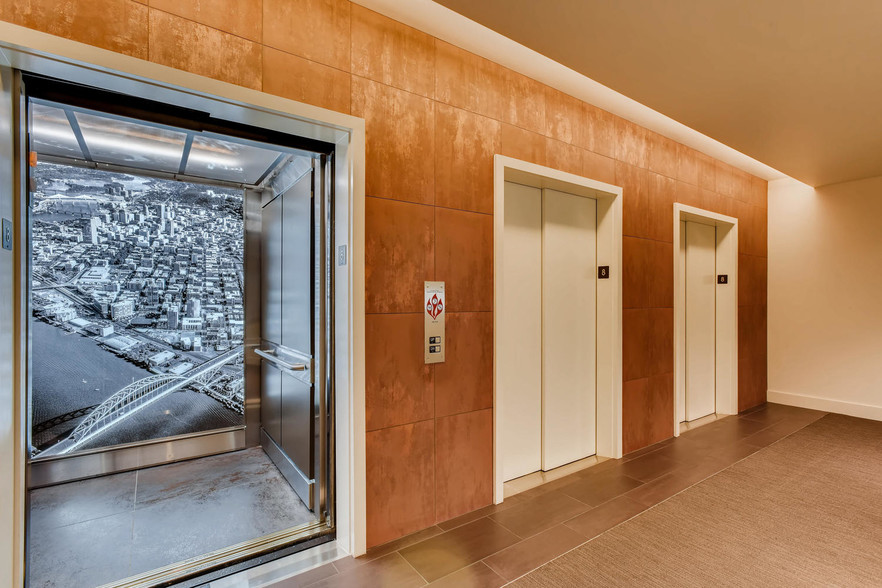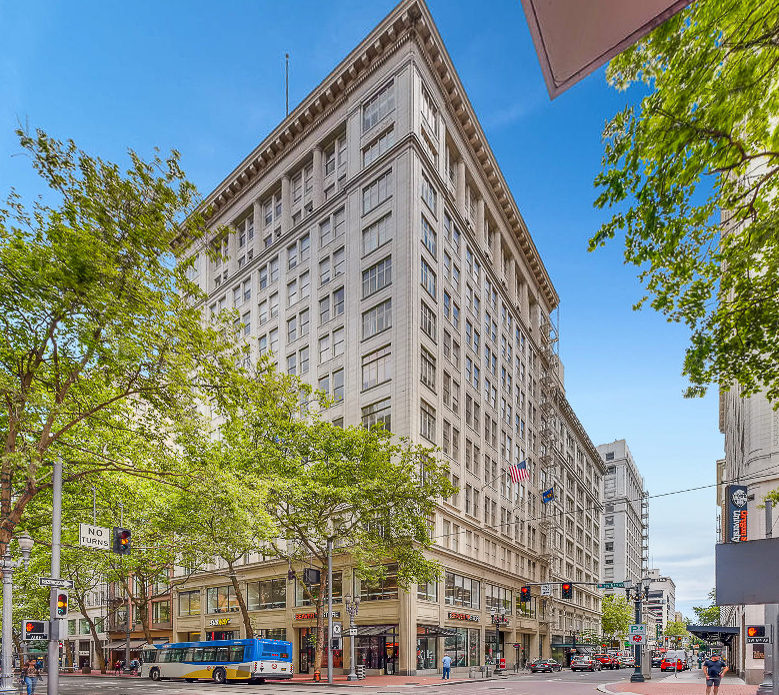Cascade Building 520-538 SW 6th Ave 316 - 43,362 SF of Office Space Available in Portland, OR 97204



ALL AVAILABLE SPACES(15)
Display Rental Rate as
- SPACE
- SIZE
- TERM
- RENTAL RATE
- SPACE USE
- CONDITION
- AVAILABLE
Full floor space has been completely renovated with all new high end fits and finishes - Q1 2019 New upgraded lobby and common areas New Tenant lounge - 8th Floor On-site property management & building engineer New fitness center with showers - 6th Floor New building conference room - 9th Floor Located directly on Transit Mall and one block from Pioneer Courthouse Square Parking approximately .05/1,000
- Rate includes utilities, building services and property expenses
- Mostly Open Floor Plan Layout
- Central Air and Heating
- Fully Built-Out as Standard Office
- Finished Ceilings: 14’
- Rate includes utilities, building services and property expenses
- Central Air and Heating
New upgraded lobby and common areas New Tenant lounge - 8th Floor On-site property management & building engineer New fitness center with showers - 6th Floor New building conference room - 9th Floor Located directly on Transit Mall and one block from Pioneer Courthouse Square Parking approximately .05/1,000
- Rate includes utilities, building services and property expenses
- Central Air Conditioning
- Mostly Open Floor Plan Layout
- Kitchenette
- Rate includes utilities, building services and property expenses
- Central Air Conditioning
Medical use possible. New upgraded lobby and common areas New Tenant lounge - 8th Floor On-site property management & building engineer New fitness center with showers - 6th Floor New building conference room - 9th Floor Located directly on Transit Mall and one block from Pioneer Courthouse Square Parking approximately .05/1,000
- Rate includes utilities, building services and property expenses
- Space is in Excellent Condition
- Partially Built-Out as Standard Office
- Central Air Conditioning
- Rate includes utilities, building services and property expenses
- Mostly Open Floor Plan Layout
- Can be combined with additional space(s) for up to 5,909 SF of adjacent space
- Partially Built-Out as Standard Office
- Space is in Excellent Condition
- Central Air Conditioning
Well appointed space with upgrades available.
- Rate includes utilities, building services and property expenses
- Mostly Open Floor Plan Layout
- Can be combined with additional space(s) for up to 5,909 SF of adjacent space
- Kitchenette
- Fully Built-Out as Standard Office
- Space is in Excellent Condition
- Central Air Conditioning
Upgrades available.
- Rate includes utilities, building services and property expenses
- Space is in Excellent Condition
- Fully Built-Out as Standard Office
- Central Air Conditioning
Short term leases considered.
- Rate includes utilities, building services and property expenses
- Central Air Conditioning
- 1 Private Office
Short term leases considered.
- Rate includes utilities, building services and property expenses
- Central Air Conditioning
- 1 Private Office
- Rate includes utilities, building services and property expenses
- Rate includes utilities, building services and property expenses
- Can be combined with additional space(s) for up to 5,778 SF of adjacent space
- Rate includes utilities, building services and property expenses
- Mostly Open Floor Plan Layout
- Central Air Conditioning
- Fully Built-Out as Law Office
- Can be combined with additional space(s) for up to 5,778 SF of adjacent space
- Rate includes utilities, building services and property expenses
- Central Air Conditioning
- Can be combined with additional space(s) for up to 5,778 SF of adjacent space
Top floor corner space with great natural lighting.
- Rate includes utilities, building services and property expenses
| Space | Size | Term | Rental Rate | Space Use | Condition | Available |
| 4th Floor, Ste 400 | 9,789 SF | Negotiable | $21.15 CAD/SF/YR | Office | Full Build-Out | Now |
| 5th Floor, Ste 520 | 1,539 SF | Negotiable | $21.15 CAD/SF/YR | Office | - | Now |
| 6th Floor, Ste 640 | 2,878 SF | Negotiable | $21.15 CAD/SF/YR | Office | Shell Space | 60 Days |
| 7th Floor, Ste 700 | 8,258 SF | Negotiable | $21.15 CAD/SF/YR | Office | - | Now |
| 8th Floor, Ste 830 | 3,183 SF | Negotiable | $21.15 CAD/SF/YR | Office | Partial Build-Out | Now |
| 9th Floor, Ste 920 | 1,579 SF | Negotiable | $21.15 CAD/SF/YR | Office | Partial Build-Out | Now |
| 9th Floor, Ste 940 | 4,330 SF | Negotiable | $21.15 CAD/SF/YR | Office | Full Build-Out | 30 Days |
| 10th Floor, Ste 1030 | 2,879 SF | Negotiable | $21.15 CAD/SF/YR | Office | Full Build-Out | Now |
| 10th Floor, Ste 1035 | 345 SF | Negotiable | $21.15 CAD/SF/YR | Office | - | Now |
| 10th Floor, Ste 1040 | 316 SF | Negotiable | $21.15 CAD/SF/YR | Office | - | Now |
| 10th Floor, Ste 1050 | 573 SF | Negotiable | $21.15 CAD/SF/YR | Office | - | Now |
| 11th Floor, Ste 1109 | 530 SF | Negotiable | $21.15 CAD/SF/YR | Office | - | Now |
| 11th Floor, Ste 1110 | 1,720 SF | Negotiable | $21.15 CAD/SF/YR | Office | Full Build-Out | Now |
| 11th Floor, Ste 1130 | 3,528 SF | Negotiable | $21.15 CAD/SF/YR | Office | - | Now |
| 12th Floor, Ste 1210 | 1,915 SF | Negotiable | $21.15 CAD/SF/YR | Office | - | Now |
4th Floor, Ste 400
| Size |
| 9,789 SF |
| Term |
| Negotiable |
| Rental Rate |
| $21.15 CAD/SF/YR |
| Space Use |
| Office |
| Condition |
| Full Build-Out |
| Available |
| Now |
5th Floor, Ste 520
| Size |
| 1,539 SF |
| Term |
| Negotiable |
| Rental Rate |
| $21.15 CAD/SF/YR |
| Space Use |
| Office |
| Condition |
| - |
| Available |
| Now |
6th Floor, Ste 640
| Size |
| 2,878 SF |
| Term |
| Negotiable |
| Rental Rate |
| $21.15 CAD/SF/YR |
| Space Use |
| Office |
| Condition |
| Shell Space |
| Available |
| 60 Days |
7th Floor, Ste 700
| Size |
| 8,258 SF |
| Term |
| Negotiable |
| Rental Rate |
| $21.15 CAD/SF/YR |
| Space Use |
| Office |
| Condition |
| - |
| Available |
| Now |
8th Floor, Ste 830
| Size |
| 3,183 SF |
| Term |
| Negotiable |
| Rental Rate |
| $21.15 CAD/SF/YR |
| Space Use |
| Office |
| Condition |
| Partial Build-Out |
| Available |
| Now |
9th Floor, Ste 920
| Size |
| 1,579 SF |
| Term |
| Negotiable |
| Rental Rate |
| $21.15 CAD/SF/YR |
| Space Use |
| Office |
| Condition |
| Partial Build-Out |
| Available |
| Now |
9th Floor, Ste 940
| Size |
| 4,330 SF |
| Term |
| Negotiable |
| Rental Rate |
| $21.15 CAD/SF/YR |
| Space Use |
| Office |
| Condition |
| Full Build-Out |
| Available |
| 30 Days |
10th Floor, Ste 1030
| Size |
| 2,879 SF |
| Term |
| Negotiable |
| Rental Rate |
| $21.15 CAD/SF/YR |
| Space Use |
| Office |
| Condition |
| Full Build-Out |
| Available |
| Now |
10th Floor, Ste 1035
| Size |
| 345 SF |
| Term |
| Negotiable |
| Rental Rate |
| $21.15 CAD/SF/YR |
| Space Use |
| Office |
| Condition |
| - |
| Available |
| Now |
10th Floor, Ste 1040
| Size |
| 316 SF |
| Term |
| Negotiable |
| Rental Rate |
| $21.15 CAD/SF/YR |
| Space Use |
| Office |
| Condition |
| - |
| Available |
| Now |
10th Floor, Ste 1050
| Size |
| 573 SF |
| Term |
| Negotiable |
| Rental Rate |
| $21.15 CAD/SF/YR |
| Space Use |
| Office |
| Condition |
| - |
| Available |
| Now |
11th Floor, Ste 1109
| Size |
| 530 SF |
| Term |
| Negotiable |
| Rental Rate |
| $21.15 CAD/SF/YR |
| Space Use |
| Office |
| Condition |
| - |
| Available |
| Now |
11th Floor, Ste 1110
| Size |
| 1,720 SF |
| Term |
| Negotiable |
| Rental Rate |
| $21.15 CAD/SF/YR |
| Space Use |
| Office |
| Condition |
| Full Build-Out |
| Available |
| Now |
11th Floor, Ste 1130
| Size |
| 3,528 SF |
| Term |
| Negotiable |
| Rental Rate |
| $21.15 CAD/SF/YR |
| Space Use |
| Office |
| Condition |
| - |
| Available |
| Now |
12th Floor, Ste 1210
| Size |
| 1,915 SF |
| Term |
| Negotiable |
| Rental Rate |
| $21.15 CAD/SF/YR |
| Space Use |
| Office |
| Condition |
| - |
| Available |
| Now |
PROPERTY OVERVIEW
Building has been completely renovated with all new high end fits and finishes New upgraded lobby and common areas New fitness center with private showers - 6th Floor New Tenant lounge - 8th Floor New building conference room - 9th Floor On-site ownership & building engineer Located directly on Transit Mall and one block from Pioneer Courthouse Square This building was awarded LEED Platinum certification by the U.S. Green Building Council. Parking approximately .05/1,000
- Bus Line
- Conferencing Facility
- Fitness Center
- Property Manager on Site
- Energy Star Labeled
- Shower Facilities
PROPERTY FACTS
SELECT TENANTS
- FLOOR
- TENANT NAME
- INDUSTRY
- 6th
- C & B Consulting Engineers
- -
- 10th
- Kramer & Associates
- -
- Multiple
- Legal Aid Services of Oregon
- -
- 4th
- Level 3 Communications
- -
- 12th
- NBG Solutions Inc
- -
- 8th
- Oregon Health Care Q Corp
- -
- 1st
- OSU Beaver Store
- Retailer
- 2nd
- Radar First
- -
- 9th
- The Gordian Group
- -









































