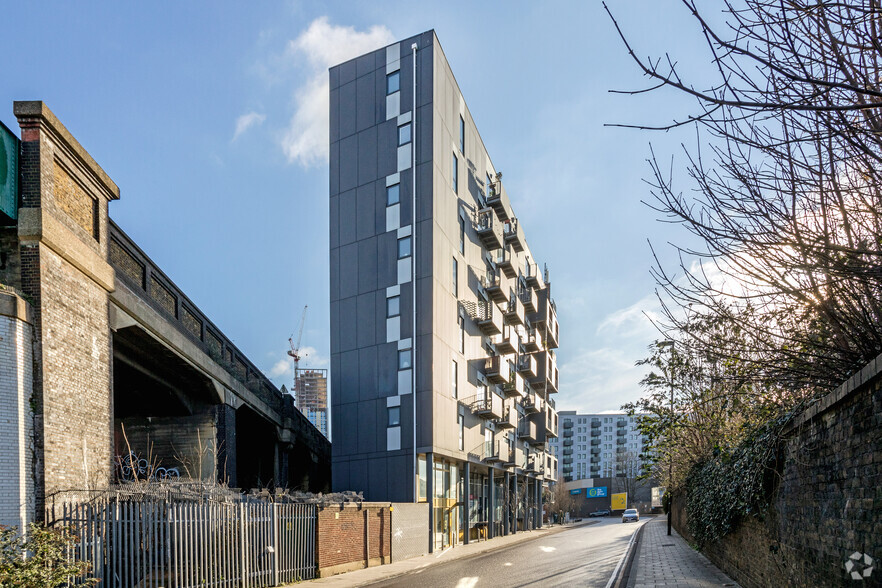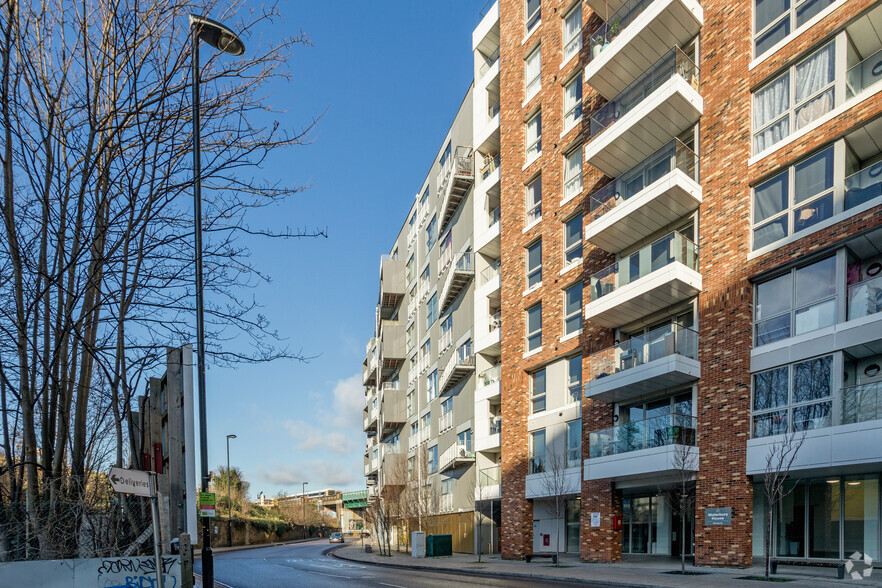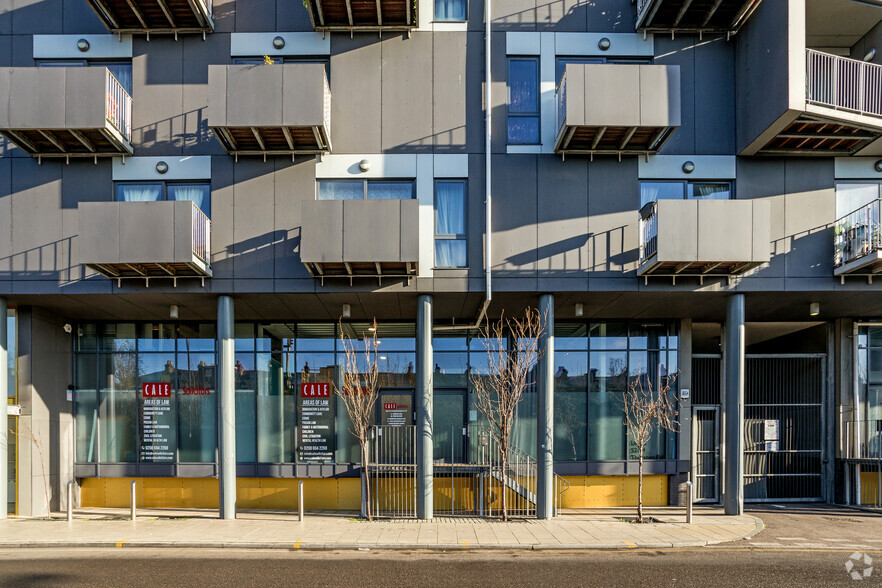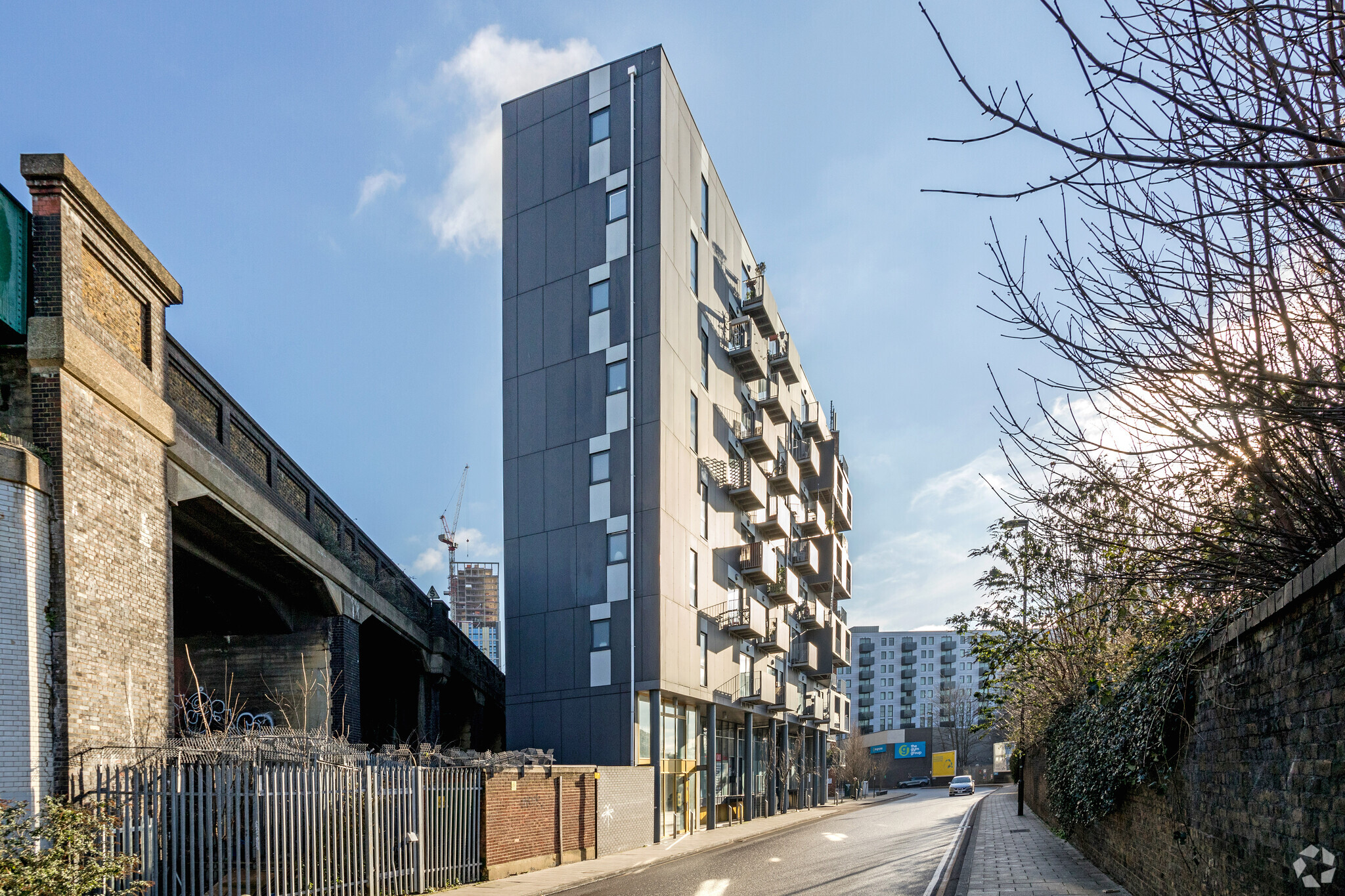
This feature is unavailable at the moment.
We apologize, but the feature you are trying to access is currently unavailable. We are aware of this issue and our team is working hard to resolve the matter.
Please check back in a few minutes. We apologize for the inconvenience.
- LoopNet Team
thank you

Your email has been sent!
52-54 Thurston Rd
990 SF of Office Space Available in London SE13 7GT



Highlights
- Excellent natural light
- Strong public transport links
- DDA Compliant
all available space(1)
Display Rental Rate as
- Space
- Size
- Term
- Rental Rate
- Space Use
- Condition
- Available
A unique opportunity to purchase or let a modern commercial unit close to the Lewisham Gateway regeneration project. The unit benefits from stylish design features including floor to ceiling windows that flood the interior with an abundance of natural light, internal mezzanine level and polished wooden floors. Layout wise, the ground floor measuring 767 sqft comprises an open plan work area with high ceiling height of 4.7m, kitchenette and WC/shower facility. The mezzanine floor measures 223 sqft and presents a further open plan working area overlooking the ground floor. The property has one secure parking space located in the car park of the mixed use complex. The subject property has planning class E and would be well suited for studio/creative space, clinic, indoor fitness, office use or similar.
- Use Class: E
- Fits 3 - 8 People
- Natural Light
- Energy Performance Rating - A
- Suitable for a variety of uses
- Floor to ceiling widows
- Open Floor Plan Layout
- Private Restrooms
- Shower Facilities
- Hardwood Floors
- Staff facilities
| Space | Size | Term | Rental Rate | Space Use | Condition | Available |
| Ground | 990 SF | Negotiable | $36.59 CAD/SF/YR $3.05 CAD/SF/MO $393.89 CAD/m²/YR $32.82 CAD/m²/MO $3,019 CAD/MO $36,228 CAD/YR | Office | - | Now |
Ground
| Size |
| 990 SF |
| Term |
| Negotiable |
| Rental Rate |
| $36.59 CAD/SF/YR $3.05 CAD/SF/MO $393.89 CAD/m²/YR $32.82 CAD/m²/MO $3,019 CAD/MO $36,228 CAD/YR |
| Space Use |
| Office |
| Condition |
| - |
| Available |
| Now |
Ground
| Size | 990 SF |
| Term | Negotiable |
| Rental Rate | $36.59 CAD/SF/YR |
| Space Use | Office |
| Condition | - |
| Available | Now |
A unique opportunity to purchase or let a modern commercial unit close to the Lewisham Gateway regeneration project. The unit benefits from stylish design features including floor to ceiling windows that flood the interior with an abundance of natural light, internal mezzanine level and polished wooden floors. Layout wise, the ground floor measuring 767 sqft comprises an open plan work area with high ceiling height of 4.7m, kitchenette and WC/shower facility. The mezzanine floor measures 223 sqft and presents a further open plan working area overlooking the ground floor. The property has one secure parking space located in the car park of the mixed use complex. The subject property has planning class E and would be well suited for studio/creative space, clinic, indoor fitness, office use or similar.
- Use Class: E
- Open Floor Plan Layout
- Fits 3 - 8 People
- Private Restrooms
- Natural Light
- Shower Facilities
- Energy Performance Rating - A
- Hardwood Floors
- Suitable for a variety of uses
- Staff facilities
- Floor to ceiling widows
Property Overview
A steel-constructed building, with 10 floors and a combined 5,024 Sq Ft of office space. Transport: Lewisham station is within easy walking distance from the property, which has approximately 10 trains per hour into London Bridge with an average journey time of 10 minutes. Elverson Road DLR and Lewisham DLR stations are each nearby, providing easy access to Bank Station, Canary Wharf and the City of London.
- Bus Line
- Kitchen
- Energy Performance Rating - A
- Demised WC facilities
- High Ceilings
- Direct Elevator Exposure
- Natural Light
PROPERTY FACTS
Presented by

52-54 Thurston Rd
Hmm, there seems to have been an error sending your message. Please try again.
Thanks! Your message was sent.


