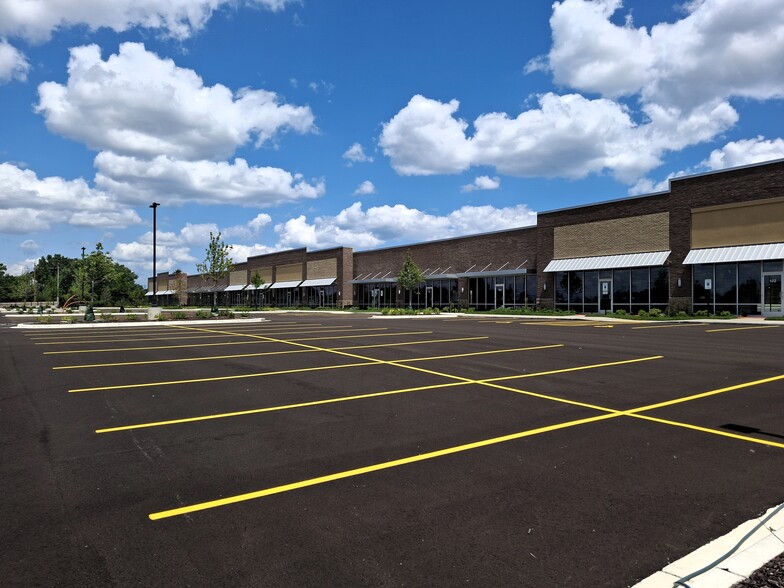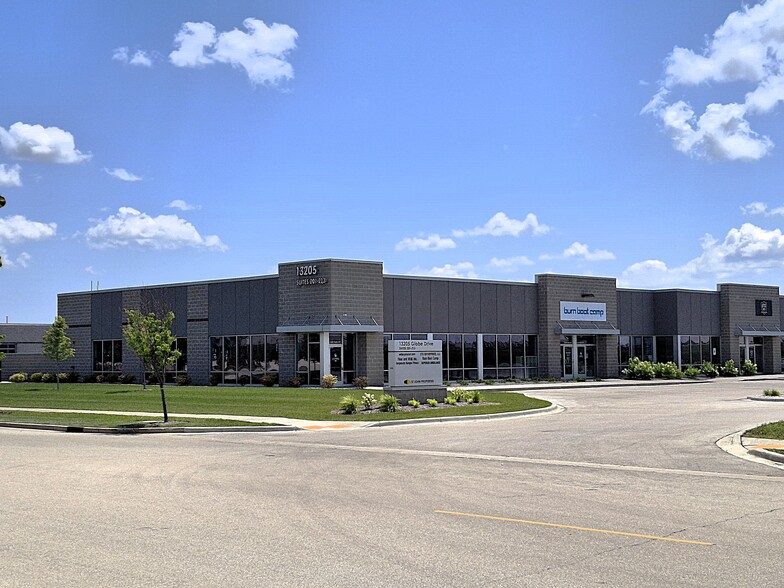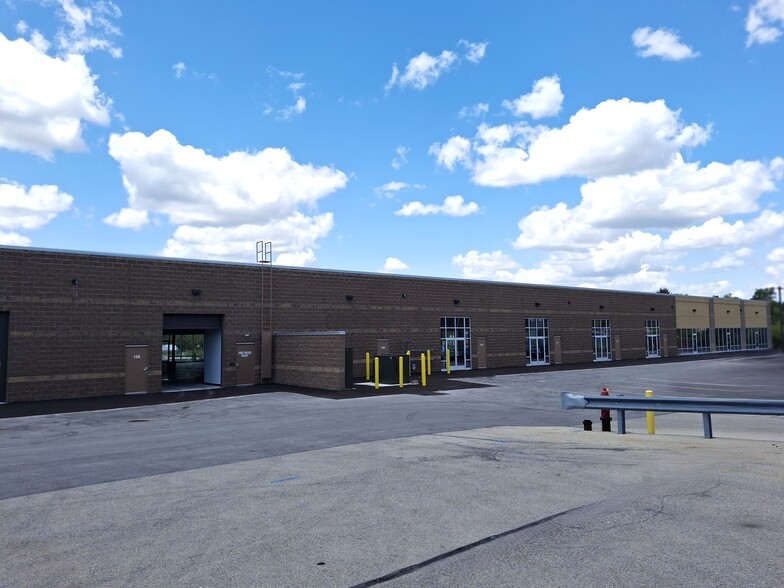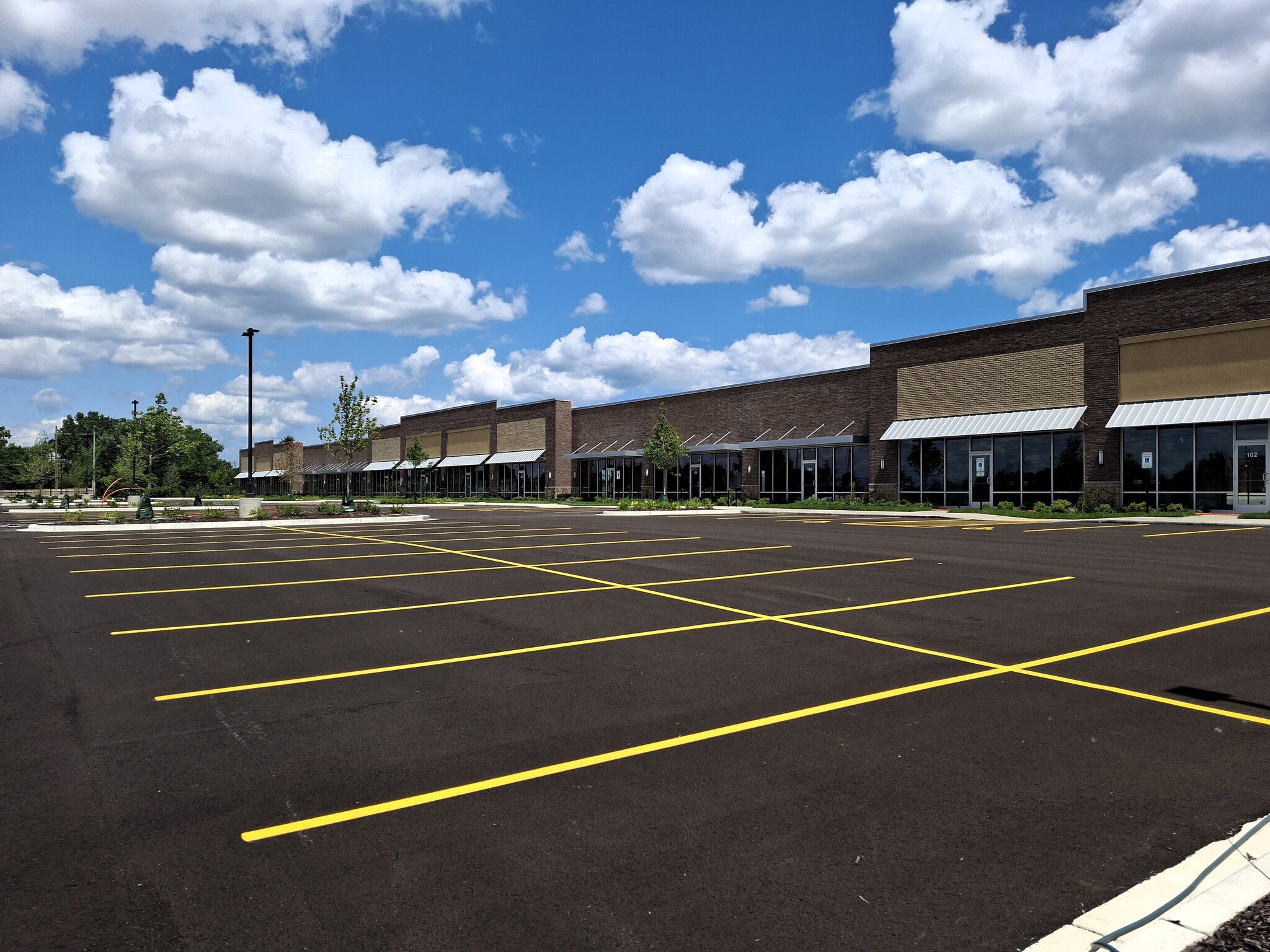
This feature is unavailable at the moment.
We apologize, but the feature you are trying to access is currently unavailable. We are aware of this issue and our team is working hard to resolve the matter.
Please check back in a few minutes. We apologize for the inconvenience.
- LoopNet Team
thank you

Your email has been sent!
Rawson Avenue Business Center II Oak Creek, WI 53154
2,944 - 137,928 SF of Space Available



PARK FACTS
| Min. Divisible | 2,944 SF | Park Type | Industrial Park |
| Min. Divisible | 2,944 SF |
| Park Type | Industrial Park |
all available spaces(4)
Display Rental Rate as
- Space
- Size
- Term
- Rental Rate
- Space Use
- Condition
- Available
Coming soon! New flex/R&D with 18 ft. clear height and dock/drive-in loading
- Lease rate does not include utilities, property expenses or building services
- 11 Drive Ins
- High End Trophy Space
- 6 Loading Docks
| Space | Size | Term | Rental Rate | Space Use | Condition | Available |
| 1st Floor | 38,176 SF | Negotiable | Upon Request Upon Request Upon Request Upon Request Upon Request Upon Request | Flex | Shell Space | 2025-03-12 |
7308 S Millers Way - 1st Floor
- Space
- Size
- Term
- Rental Rate
- Space Use
- Condition
- Available
Coming soon! Delivery Q3 2024. 16' Clear height for deliveries
- Central Air Conditioning
- High Ceilings
- Yard
- Private Restrooms
- Finished Ceilings: 16’
- Wheelchair Accessible
| Space | Size | Term | Rental Rate | Space Use | Condition | Available |
| 1st Floor | 2,944-23,400 SF | Negotiable | Upon Request Upon Request Upon Request Upon Request Upon Request Upon Request | Retail | Shell Space | 2025-03-12 |
7126 S Millers Way - 1st Floor
- Space
- Size
- Term
- Rental Rate
- Space Use
- Condition
- Available
Coming soon! New flex/R&D with 18 ft. clear height and dock/drive-in loading
| Space | Size | Term | Rental Rate | Space Use | Condition | Available |
| 1st Floor | 2,994-38,176 SF | Negotiable | Upon Request Upon Request Upon Request Upon Request Upon Request Upon Request | Flex | Shell Space | 2025-03-12 |
7236 S Miller Way - 1st Floor
- Space
- Size
- Term
- Rental Rate
- Space Use
- Condition
- Available
Coming soon! New flex/R&D with 18 ft. clear height and dock/drive-in loading
| Space | Size | Term | Rental Rate | Space Use | Condition | Available |
| 1st Floor - 101-110 | 2,944-38,176 SF | Negotiable | Upon Request Upon Request Upon Request Upon Request Upon Request Upon Request | Flex | Shell Space | 2025-03-12 |
7198 S Millers Way - 1st Floor - 101-110
7308 S Millers Way - 1st Floor
| Size | 38,176 SF |
| Term | Negotiable |
| Rental Rate | Upon Request |
| Space Use | Flex |
| Condition | Shell Space |
| Available | 2025-03-12 |
Coming soon! New flex/R&D with 18 ft. clear height and dock/drive-in loading
- Lease rate does not include utilities, property expenses or building services
- High End Trophy Space
- 11 Drive Ins
- 6 Loading Docks
7126 S Millers Way - 1st Floor
| Size | 2,944-23,400 SF |
| Term | Negotiable |
| Rental Rate | Upon Request |
| Space Use | Retail |
| Condition | Shell Space |
| Available | 2025-03-12 |
Coming soon! Delivery Q3 2024. 16' Clear height for deliveries
- Central Air Conditioning
- Private Restrooms
- High Ceilings
- Finished Ceilings: 16’
- Yard
- Wheelchair Accessible
7236 S Miller Way - 1st Floor
| Size | 2,994-38,176 SF |
| Term | Negotiable |
| Rental Rate | Upon Request |
| Space Use | Flex |
| Condition | Shell Space |
| Available | 2025-03-12 |
Coming soon! New flex/R&D with 18 ft. clear height and dock/drive-in loading
7198 S Millers Way - 1st Floor - 101-110
| Size | 2,944-38,176 SF |
| Term | Negotiable |
| Rental Rate | Upon Request |
| Space Use | Flex |
| Condition | Shell Space |
| Available | 2025-03-12 |
Coming soon! New flex/R&D with 18 ft. clear height and dock/drive-in loading
SITE PLAN
Park Overview
Rawson Avenue Business Center II consists of more than 152,800 square feet of office/retail and flex/R&D space. The business center is located just east of E. Rawson Avenue and S. Howell Avenue, just 2 miles east of Interstate 94. The project offers great visibility to the busy Howell Avenue corridor. Construction: Masonry Ceiling Height: 16-18 ft. clear minimum Parking: 4 spaces per 1,000 SF Zoning: LM-1 PUD
Presented by

Rawson Avenue Business Center II | Oak Creek, WI 53154
Hmm, there seems to have been an error sending your message. Please try again.
Thanks! Your message was sent.










